A Minsk, un appartement au plan abouti
Vous avez pu découvrir hier sur le blog le travail de l'agence d'architecture int2architecture, et je vous présente aujourd'hui un projet récent de la même agence effectué en Biélorussie dans un appartement de 69m². L'objectif principal de ce projet était de créer un intérieur avec une répartition des espaces traitées de manière différente. La chambre s'ouvre sur le vaste espace de vie, et n'est isolée que grâce à des parois vitrées.
In Minsk an apartment with a developed plan
You have discover on the blog yesterday the work of the architectural firm int2architecture , an today I present a recent project from the same agency conducted in Belarus in a 69m² apartment. The main objective of this project was to create an interior with a distribution of the spaces treated in a different way. The bedroom opens on to the large living space and is only isolated from it by glass walls
source :INT2architecture
In Minsk an apartment with a developed plan
You have discover on the blog yesterday the work of the architectural firm int2architecture , an today I present a recent project from the same agency conducted in Belarus in a 69m² apartment. The main objective of this project was to create an interior with a distribution of the spaces treated in a different way. The bedroom opens on to the large living space and is only isolated from it by glass walls
source :INT2architecture
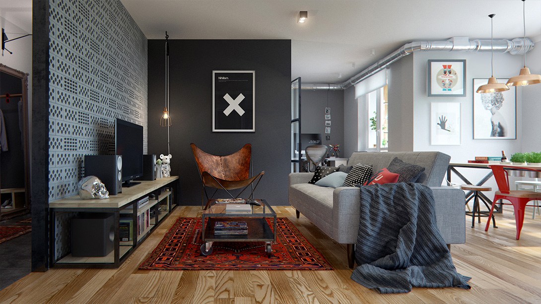

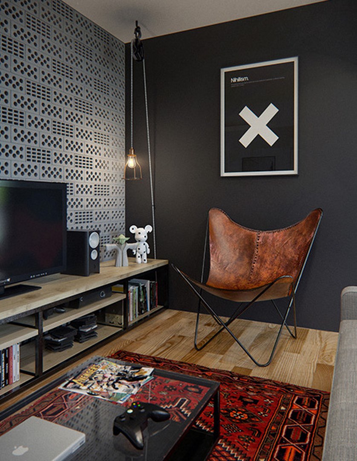
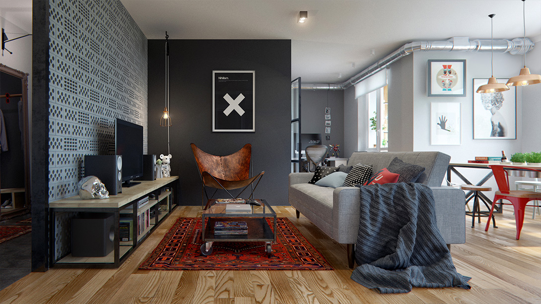
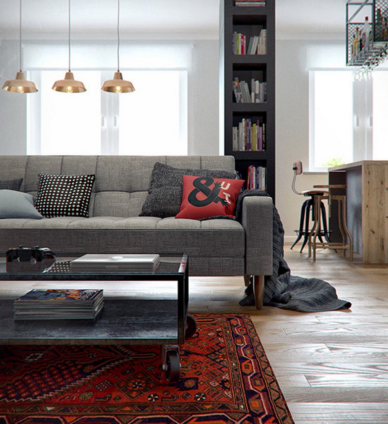
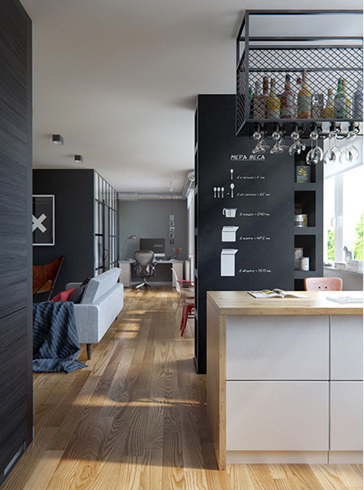
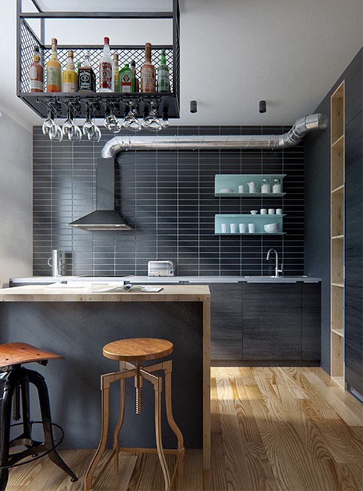
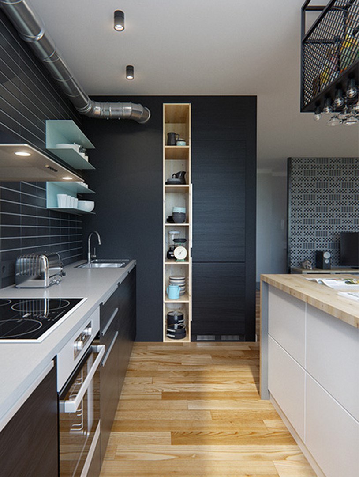
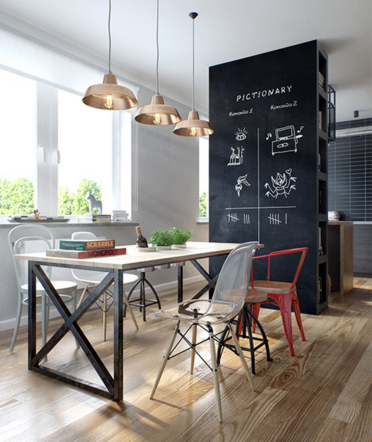
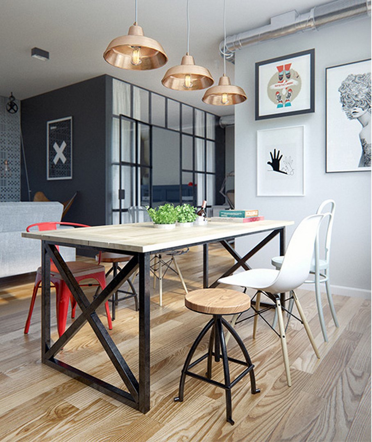
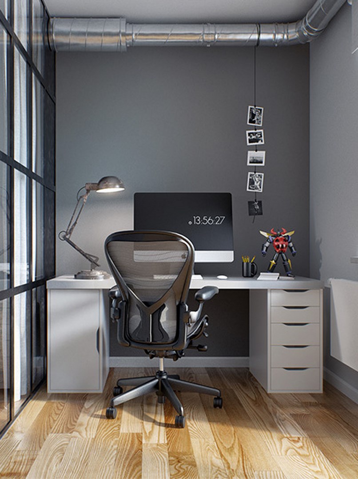
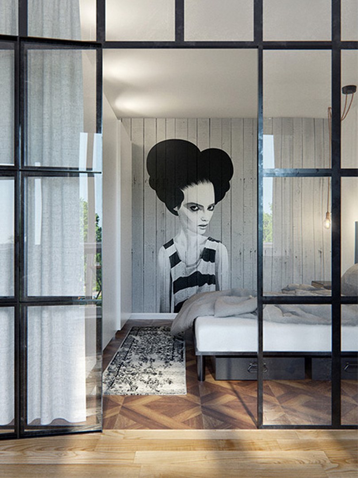
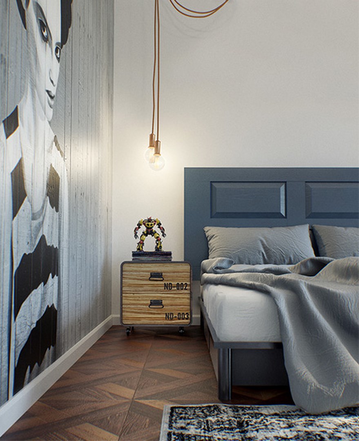
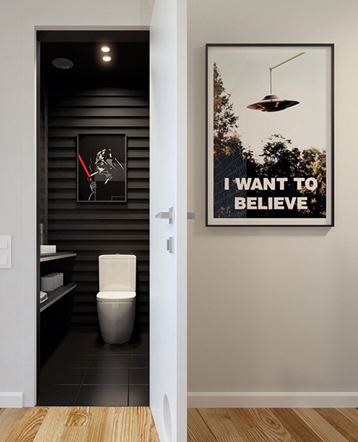
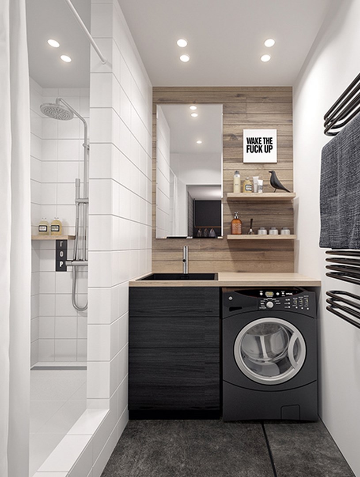
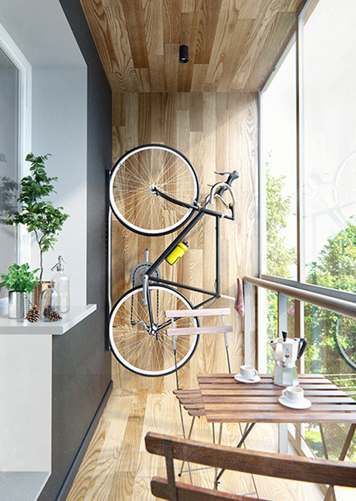
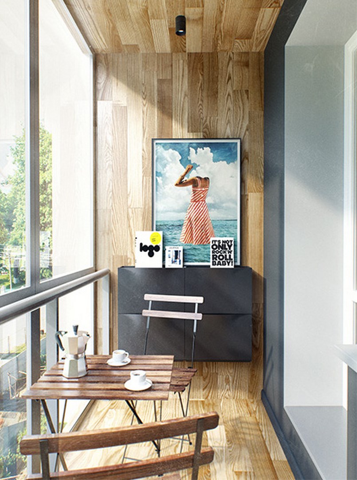
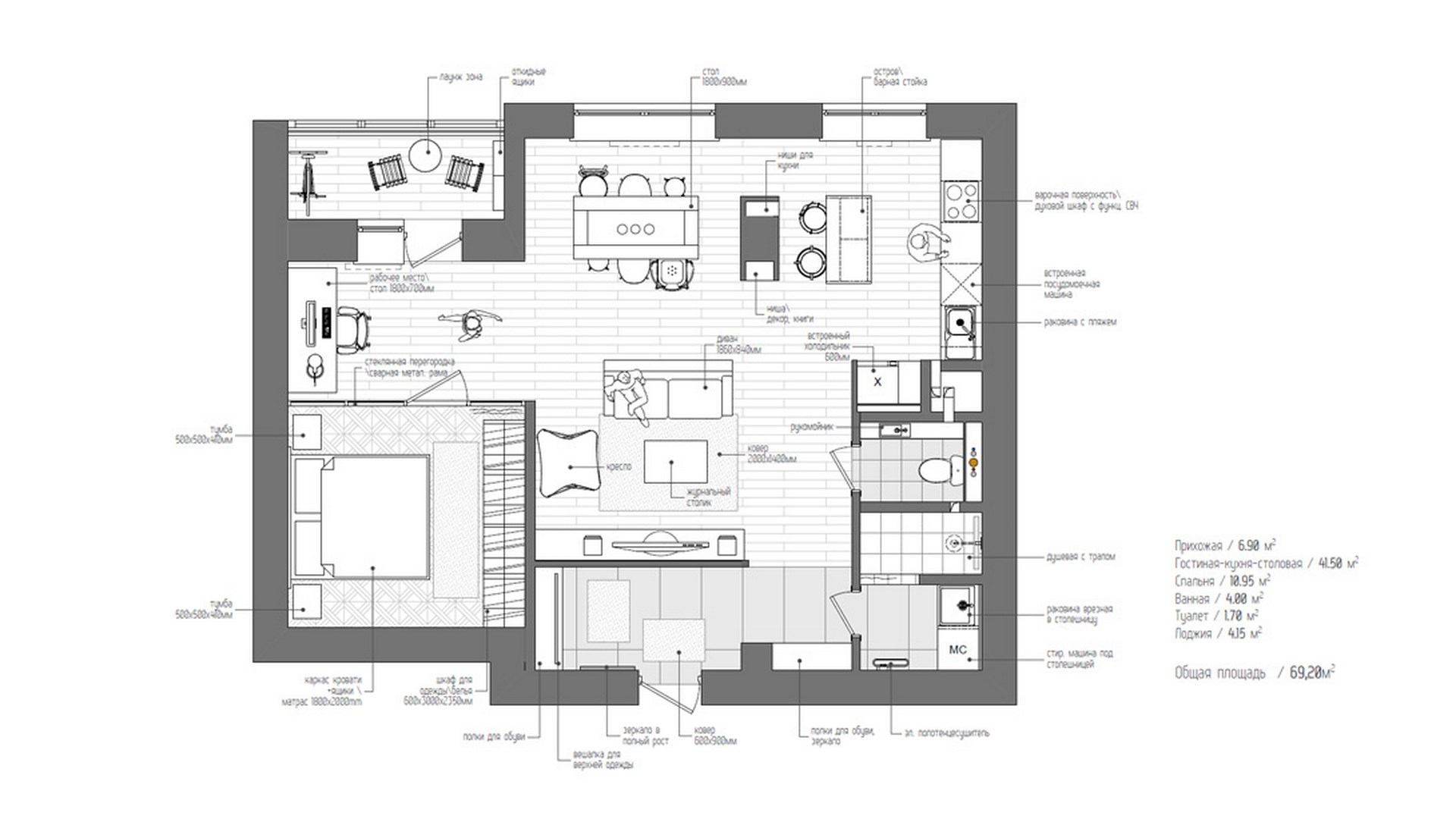



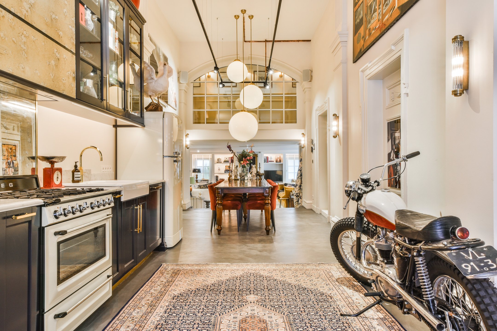

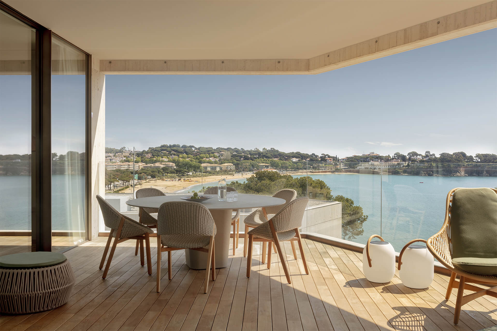
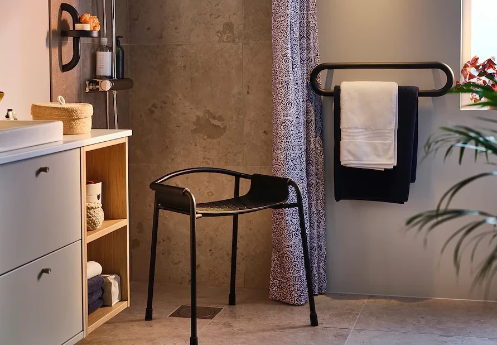
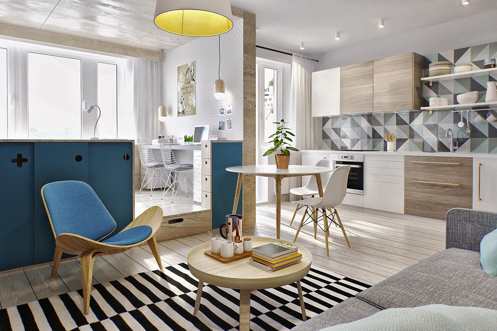
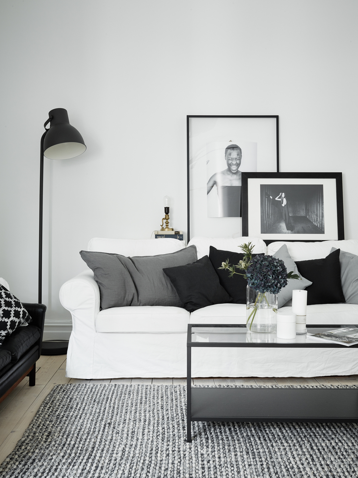
Commentaires