Vivre dans une ancienne boutique
L'appartement de 42m² était à l'origine une boutique vendant des produits laitiers situé au pied d'un immeuble dessiné par l'architecte Nernst Hanson, en 1924. La fenêtre en demi lune du salon donne un charme particulier à cet espace atypique, où la pièce principale tout en longueur se compose d'un salon séparé d'une zone nuit par un rideau léger.
To live in a former shop
The 42m² apartment was originally a shop selling dairy products at the foot of a building designed by the architect Hanson Nernst in 1924. The living room semicircular window gives a special charm to this atypical space where the main room all in length consists in a living room separated with a light curtain from the sleeping area.
Source : Stadshem
To live in a former shop
The 42m² apartment was originally a shop selling dairy products at the foot of a building designed by the architect Hanson Nernst in 1924. The living room semicircular window gives a special charm to this atypical space where the main room all in length consists in a living room separated with a light curtain from the sleeping area.
Source : Stadshem
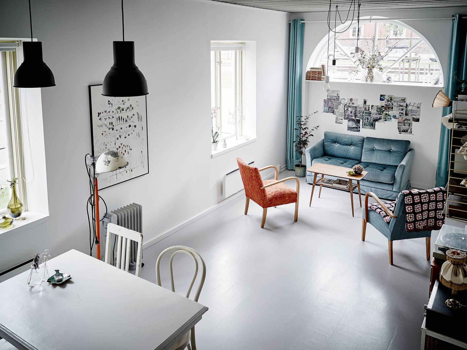

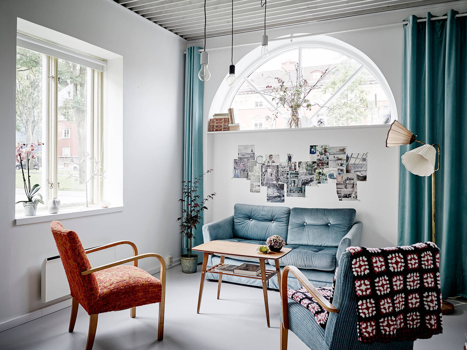
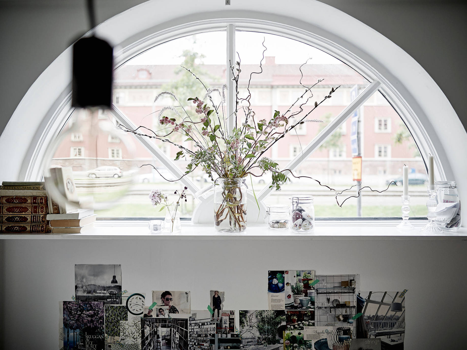
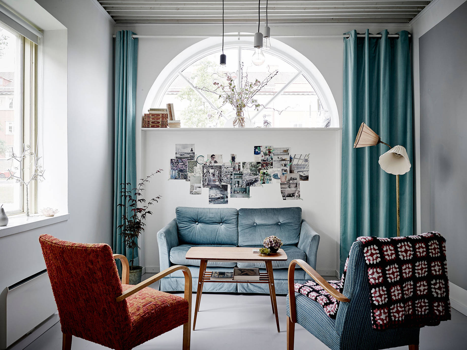
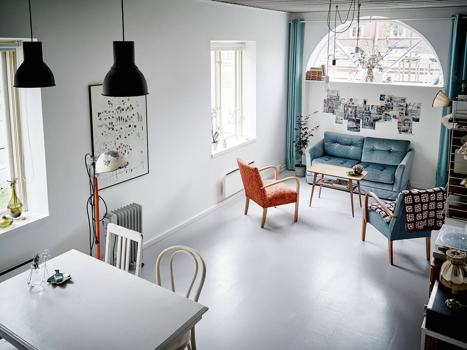
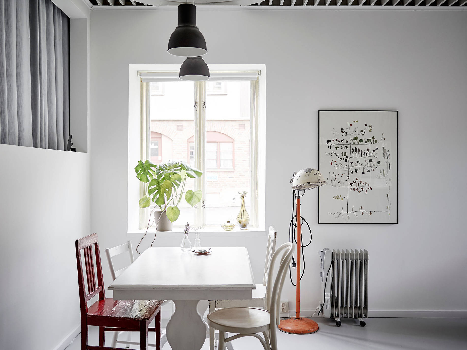
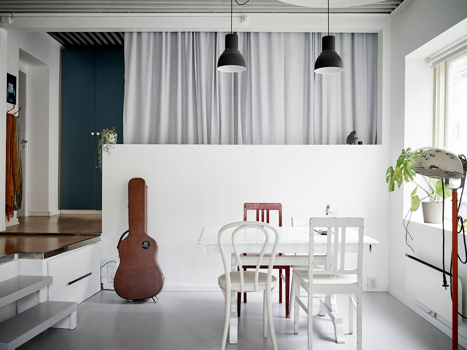
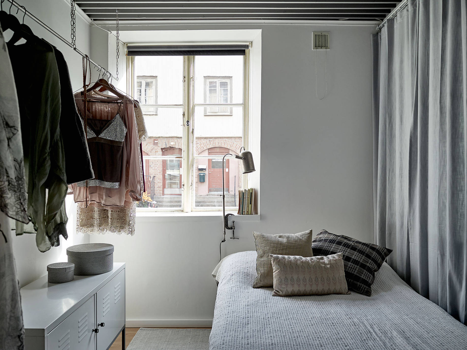
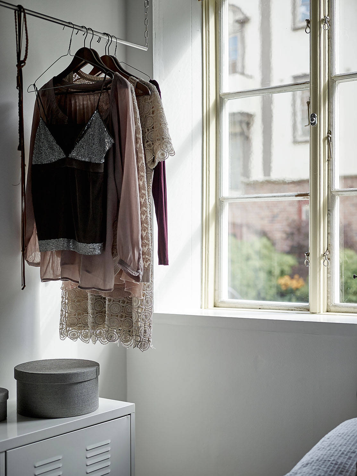
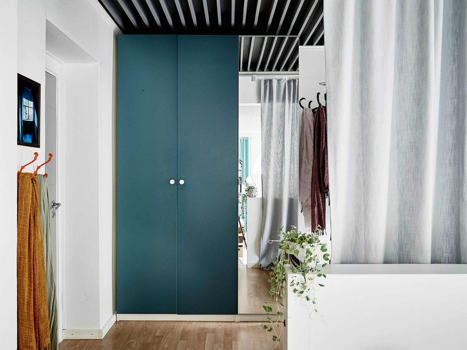
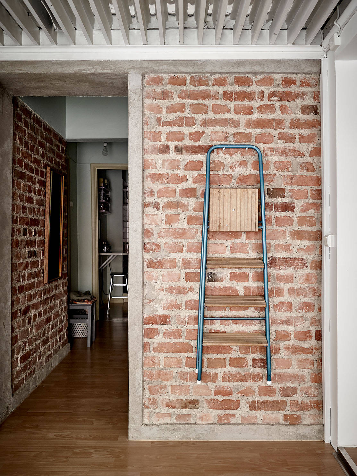
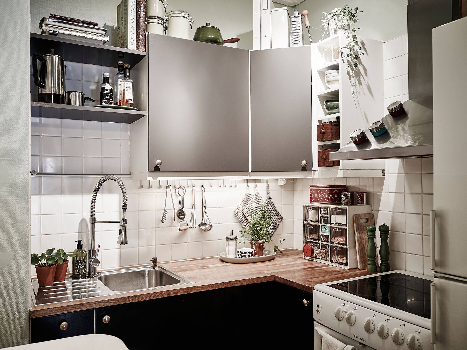
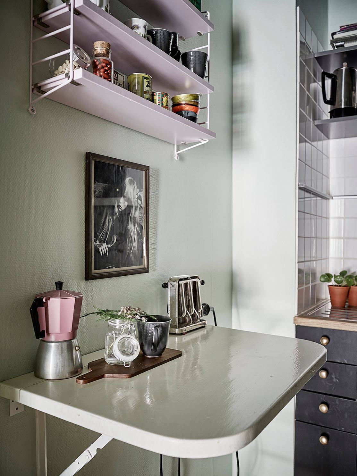
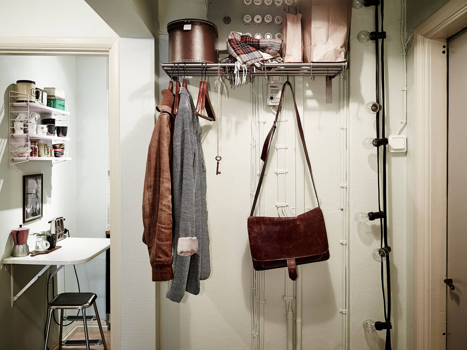
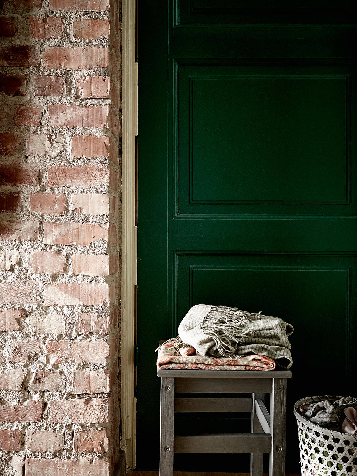
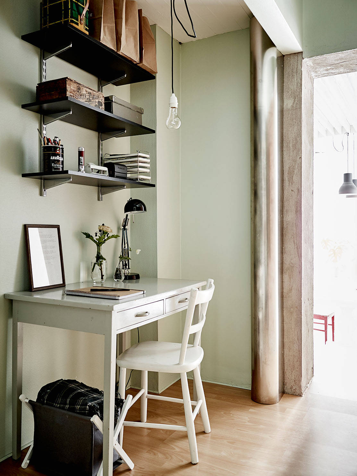
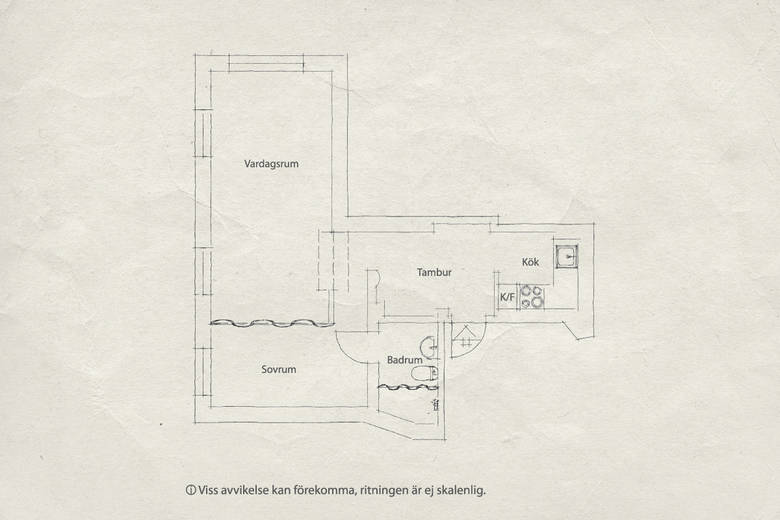



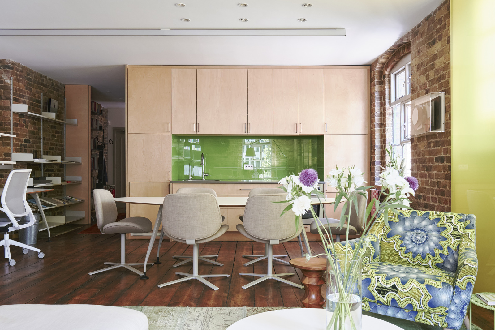
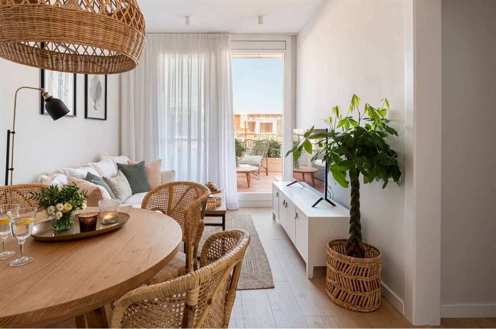
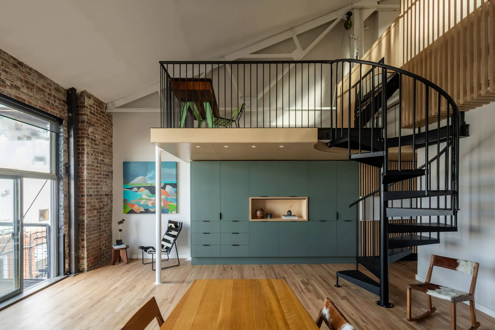
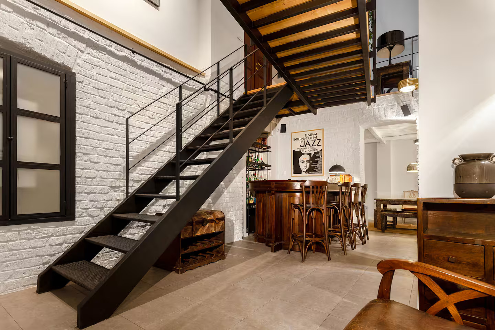
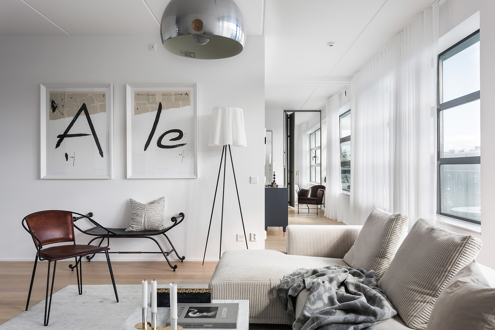
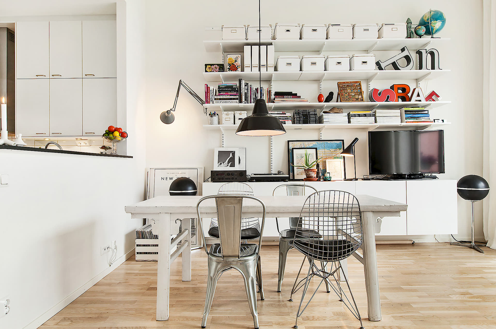
Commentaires