Un duplex d'architecte à Paris
C'est Espaces Atypiques qui nous présente ce duplex situé en plein coeur d'un quartier vivant de Paris, né de l'imagination de son propriétaire, un architecte qui a exploité la belle hauteur sous plafond de cet espace ancien qui a gardé les traces de son passé, pour créer une zone de réception de 40 m² au premier niveau et une chambre au second.
An architect's duplex in Paris
It's Espaces Atypiques that presents this duplex located in the heart of a lively district of Paris, born from the imagination of its owner, an architect who exploited the huge ceiling height of this old space that has kept the traces of its past, to create a reception area of 40 m² on the first level and a bedroom on the second floor.
61m²
An architect's duplex in Paris
It's Espaces Atypiques that presents this duplex located in the heart of a lively district of Paris, born from the imagination of its owner, an architect who exploited the huge ceiling height of this old space that has kept the traces of its past, to create a reception area of 40 m² on the first level and a bedroom on the second floor.
61m²
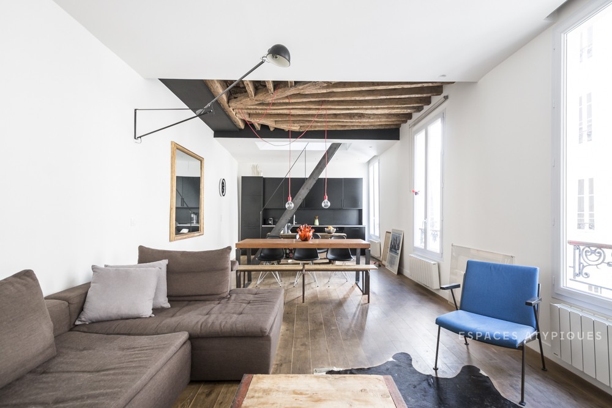

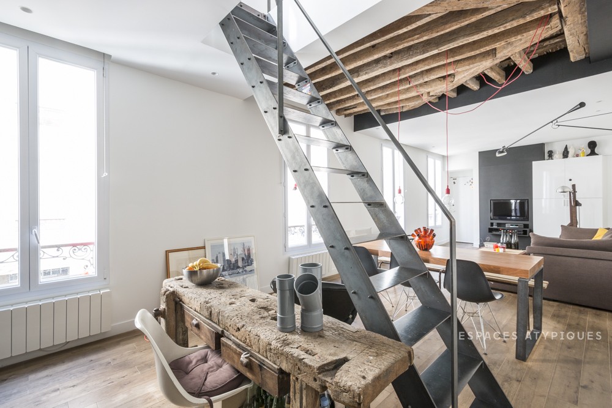
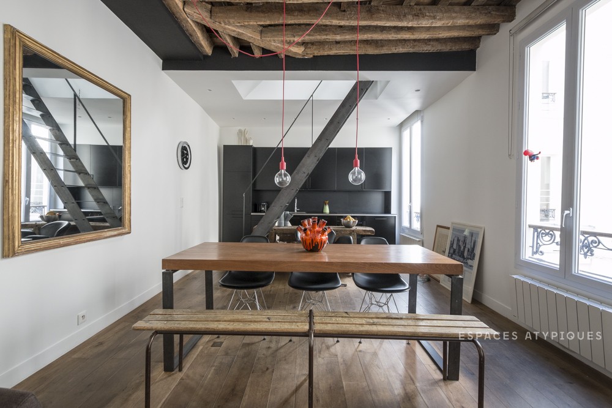
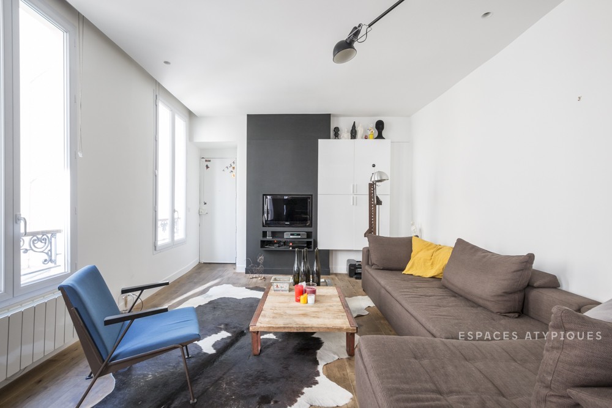
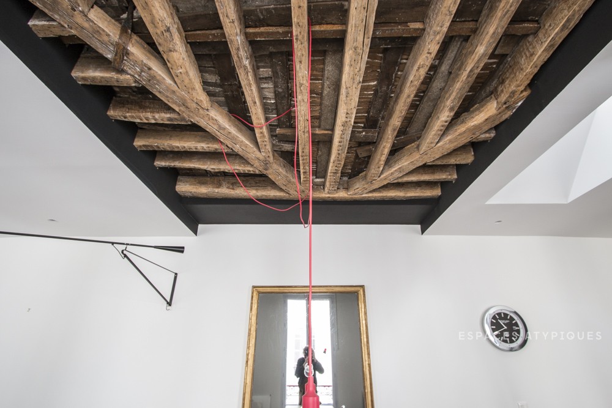
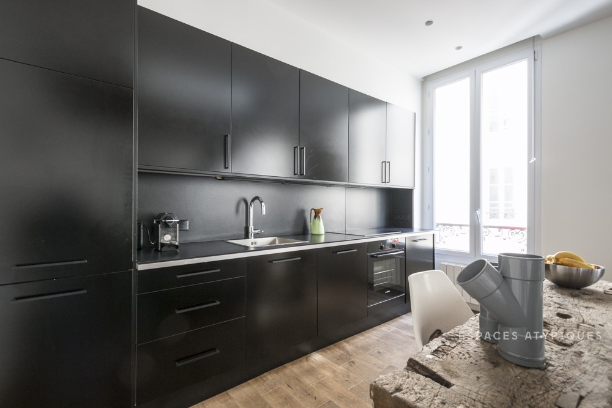
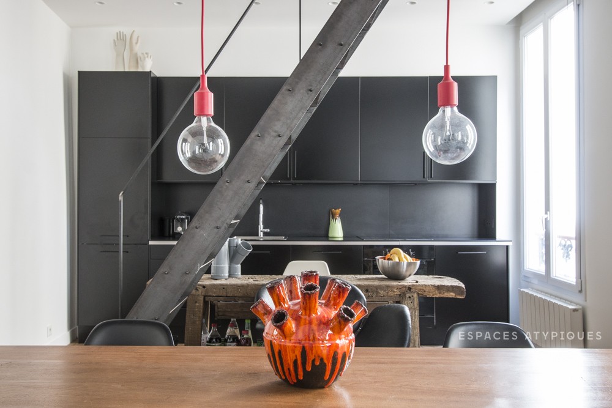
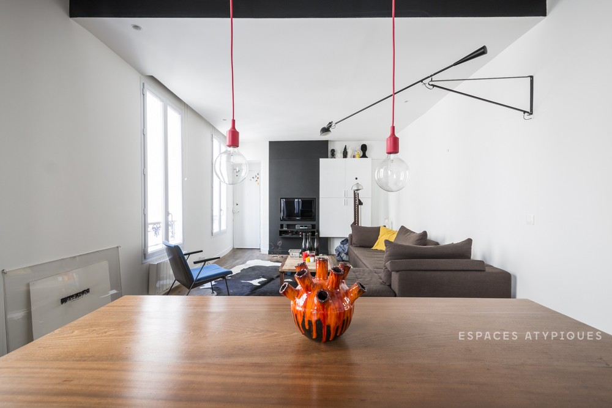
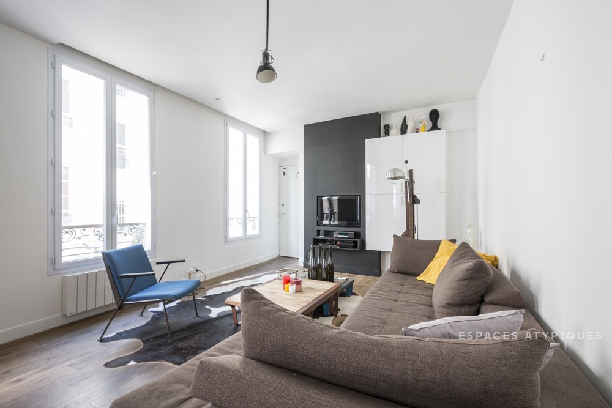
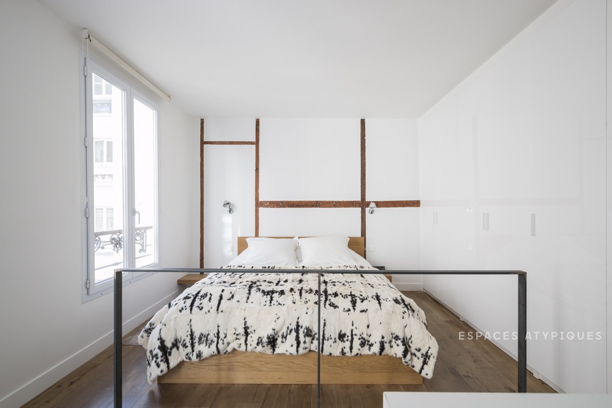
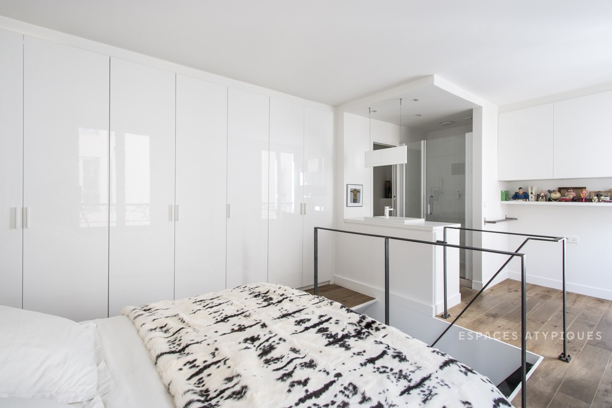
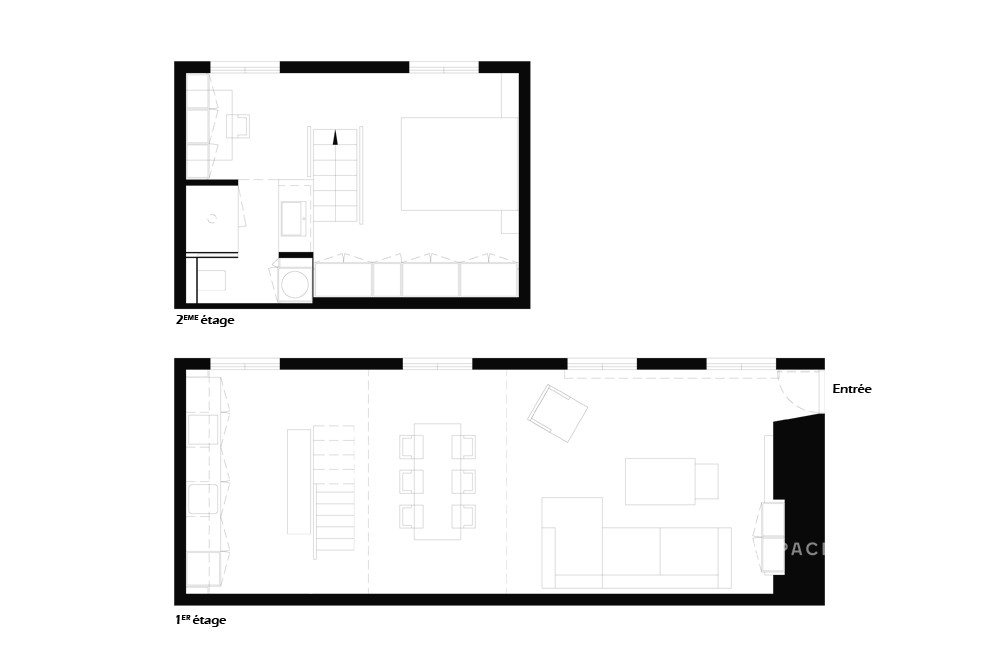





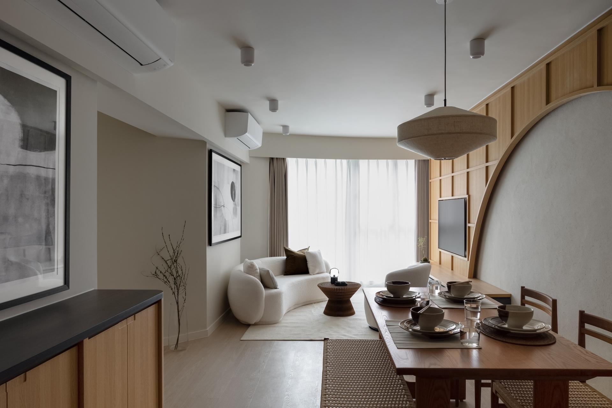
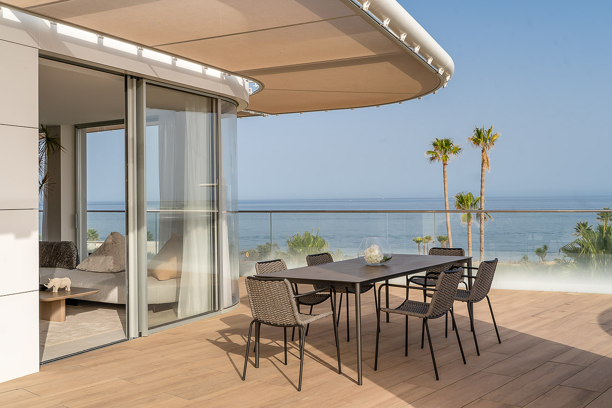
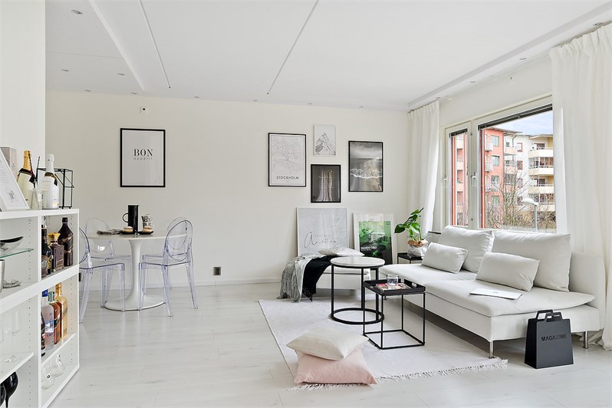
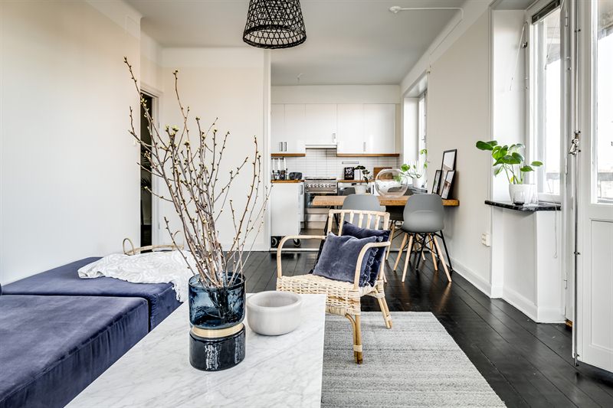
Commentaires