Une petite maison d'architecte et sa cour
C'est dans l'ouest de Londres que l'architecte Edward Martin de Rosee Sa a dessiné cette maison de 110m², située à la place d'un ancien garage. Les fenêtres ne pouvaient pas se situer en façade, et le terrain était tout en longueur. La maison est donc constituée de trois volumes s'ouvrant les uns sur les autres, et de fenêtres zénithales, ainsi que d'une cour permettant de profiter de l'extérieur.
A small architect's house and its courtyard
It's in West London that the architect Edward Martin from Rosee Sa designed this 110m² house, located in the place of a former garage. The windows could not be installed in front, and the ground was all in length. The house consists of three volumes opening onto each other, and zenithal windows, as well as a courtyard to enjoy the outside.
A small architect's house and its courtyard
It's in West London that the architect Edward Martin from Rosee Sa designed this 110m² house, located in the place of a former garage. The windows could not be installed in front, and the ground was all in length. The house consists of three volumes opening onto each other, and zenithal windows, as well as a courtyard to enjoy the outside.
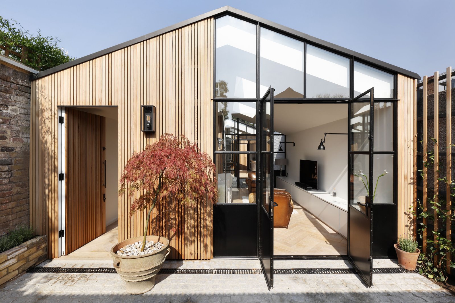

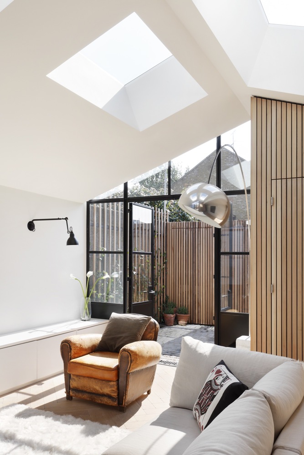
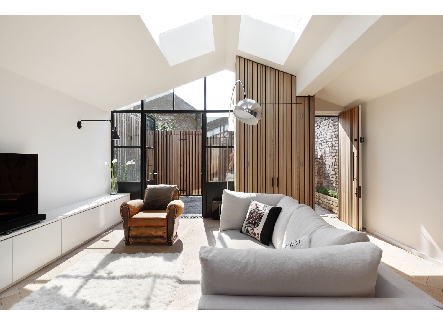
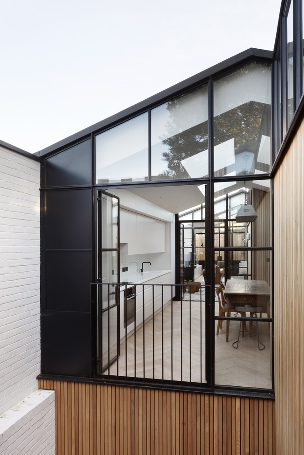
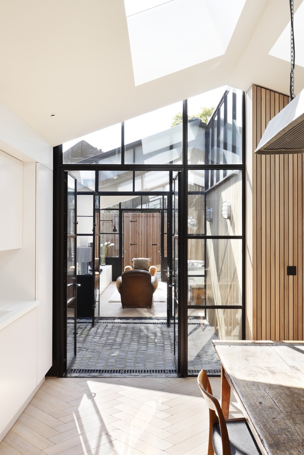
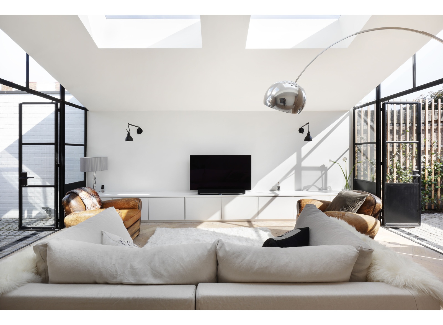
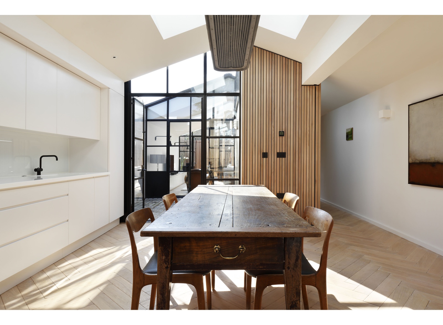
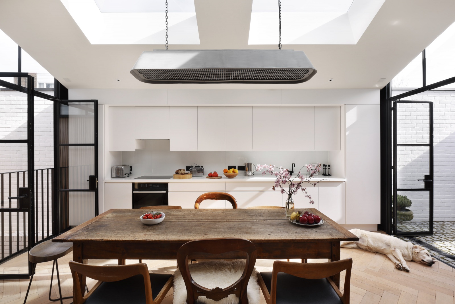
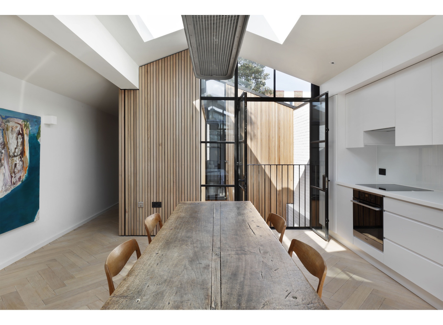
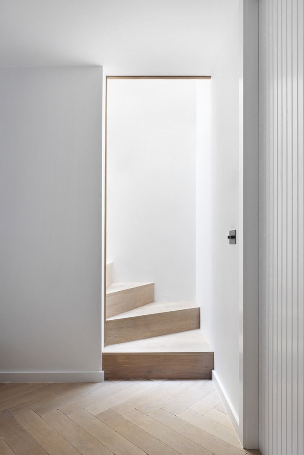
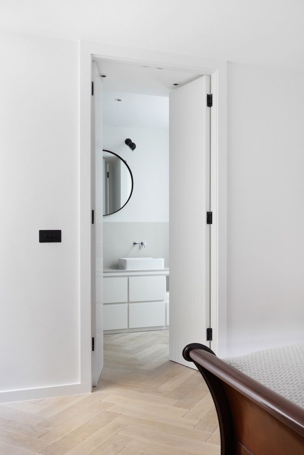
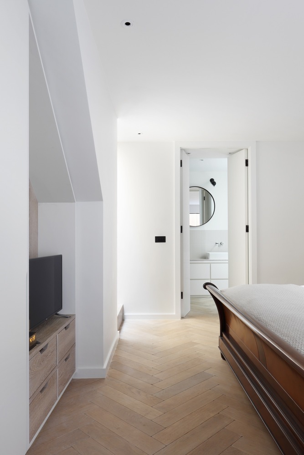
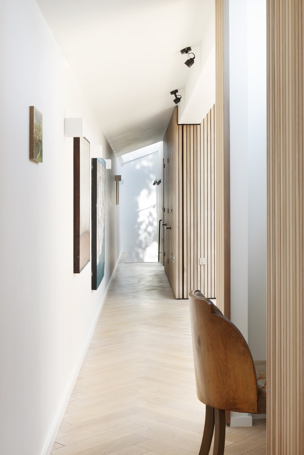
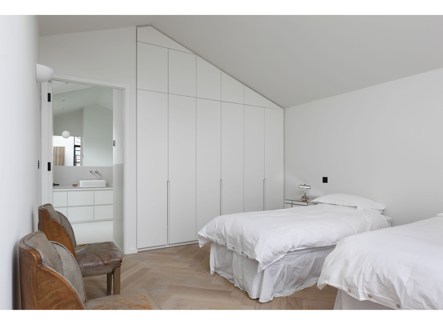
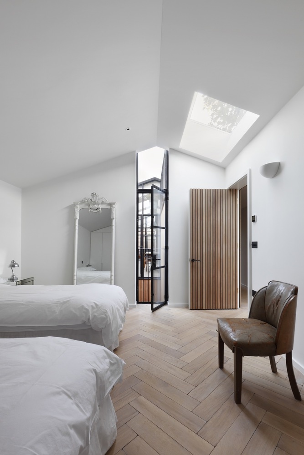
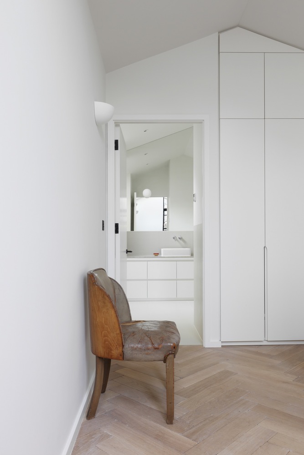
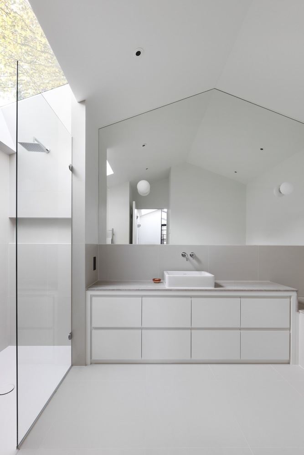
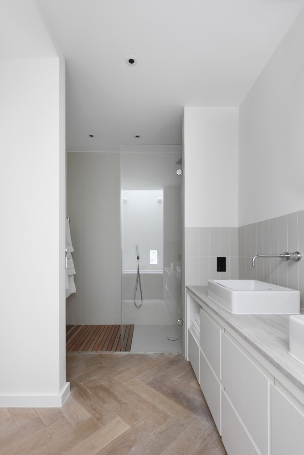
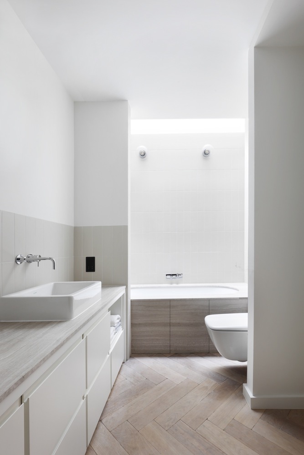
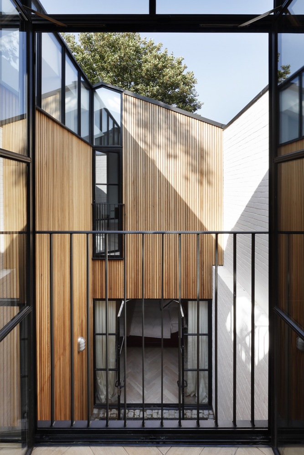
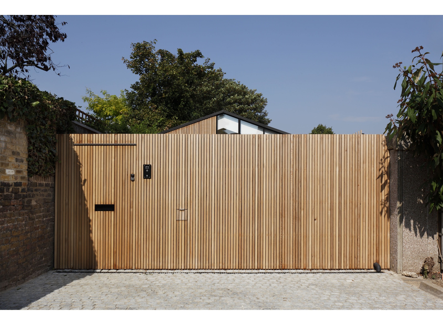
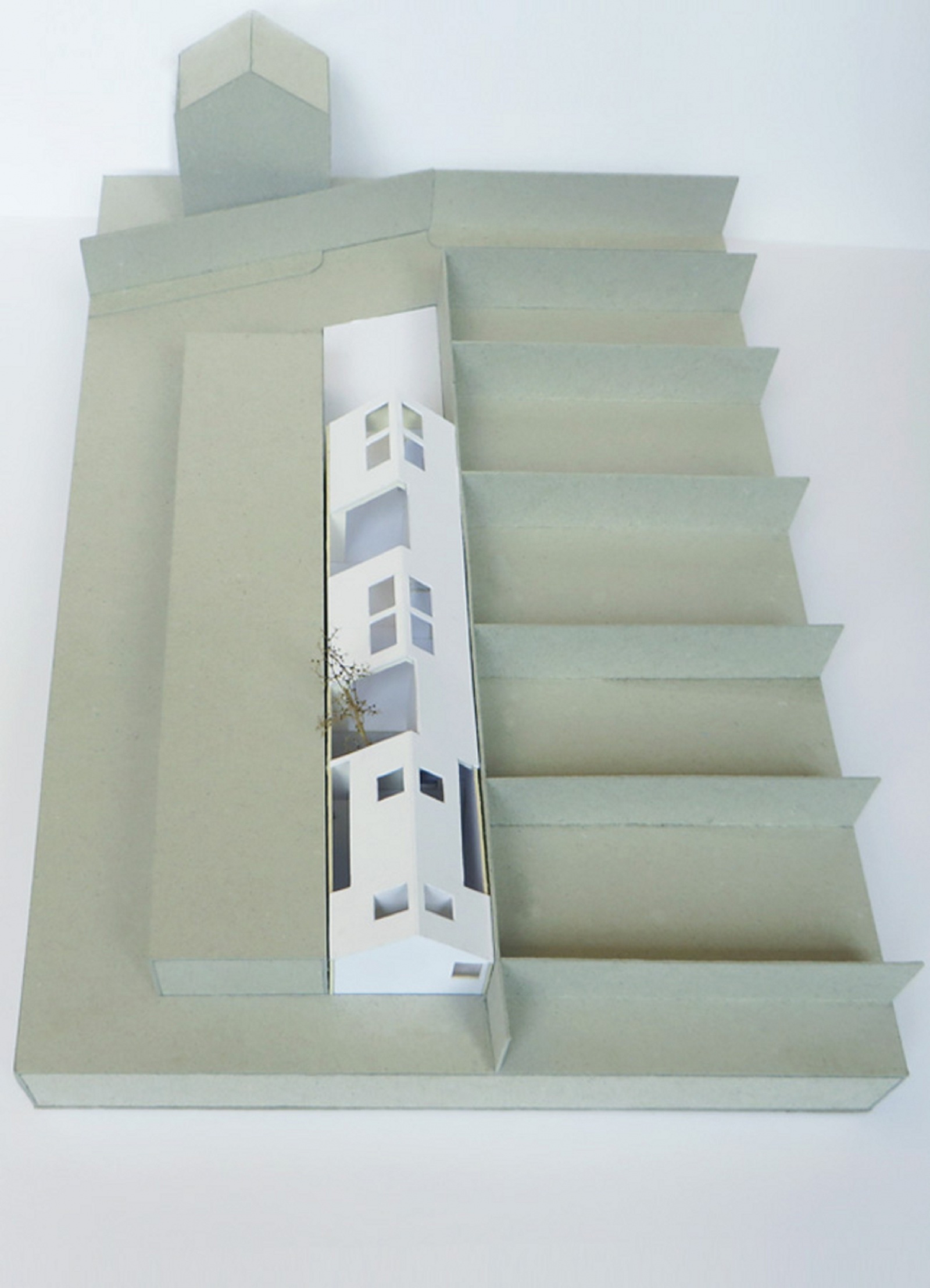





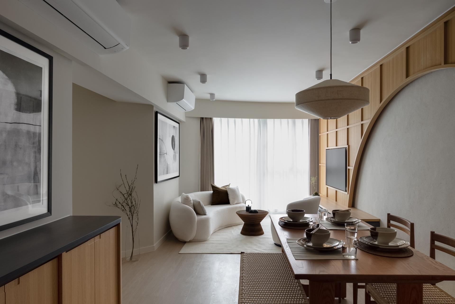
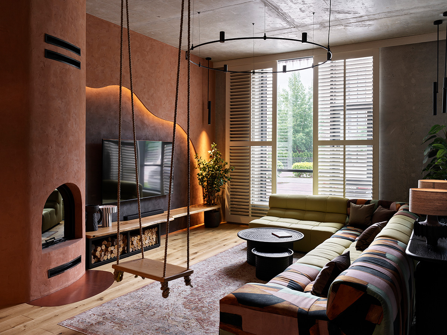
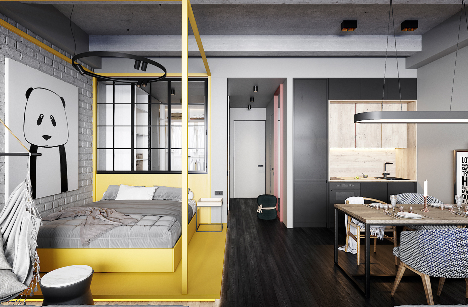
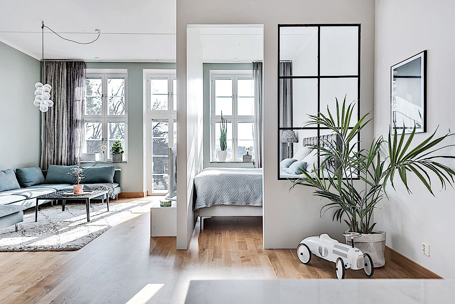
Commentaires