Un loft design dans un ancien bureau
Au cœur de Hertogenbosch, aux Pays-Bas, un ancien bureau et atelier a été entièrement rénové et transformé en loft design par le studio d'architecture EVA. Le problème à résoudre était complexe : un bâtiment d'origine de 20 mètres de profondeur et une lumière naturelle provenant uniquement des façades avant et arrière. L'intérieur épuré et contemporain rappelle les lofts de New York comme demandé par les clients.
A design loft in a former office
In the heart of Hertogenbosch, in the Netherlands, a former office and workshop has been completely renovated and transformed into a design loft by the architecture studio EVA. The problem to be solved was complex: an original building 20 metres deep and natural light only coming from the front and rear facades. The sleek and contemporary interior recalls New York's lofts as requested by customers.
A design loft in a former office
In the heart of Hertogenbosch, in the Netherlands, a former office and workshop has been completely renovated and transformed into a design loft by the architecture studio EVA. The problem to be solved was complex: an original building 20 metres deep and natural light only coming from the front and rear facades. The sleek and contemporary interior recalls New York's lofts as requested by customers.
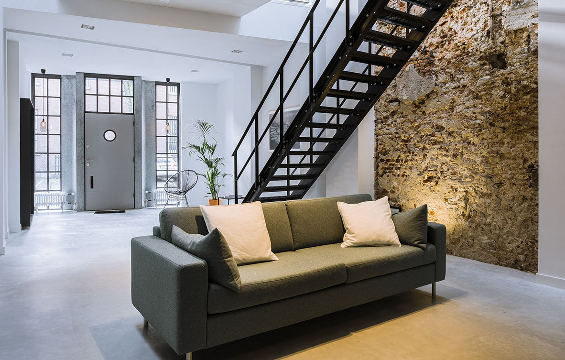

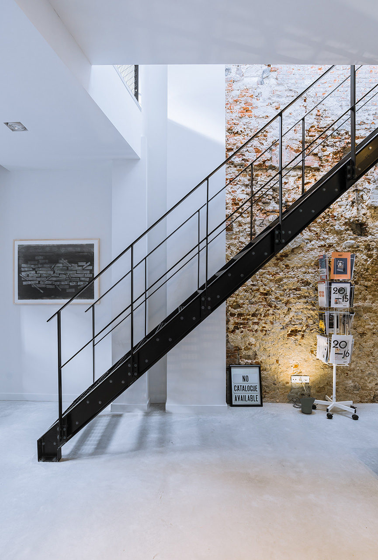
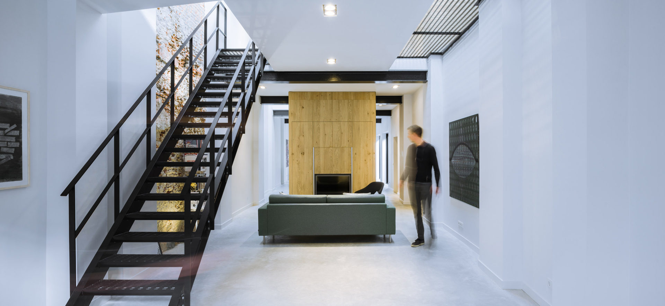
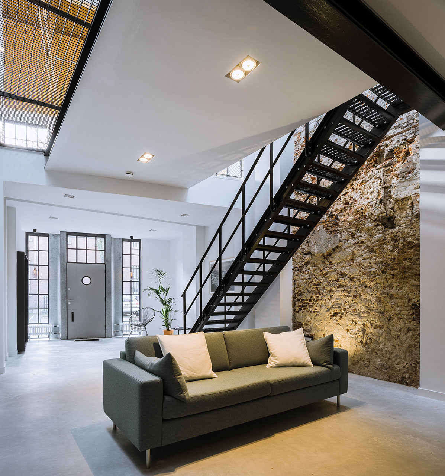
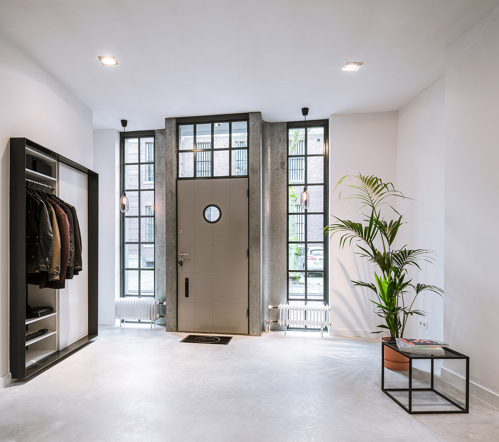
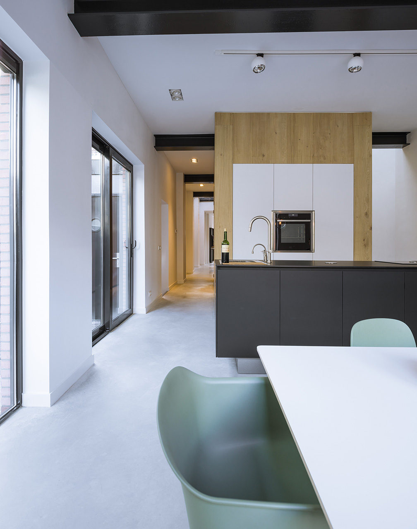
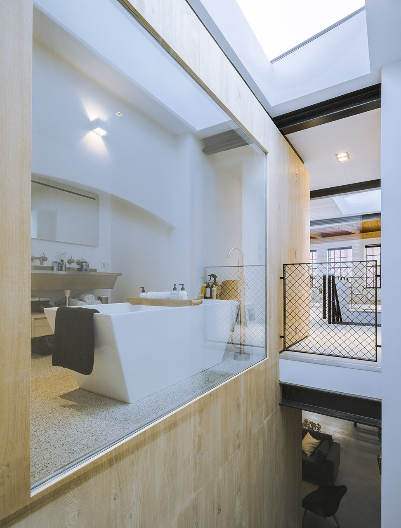
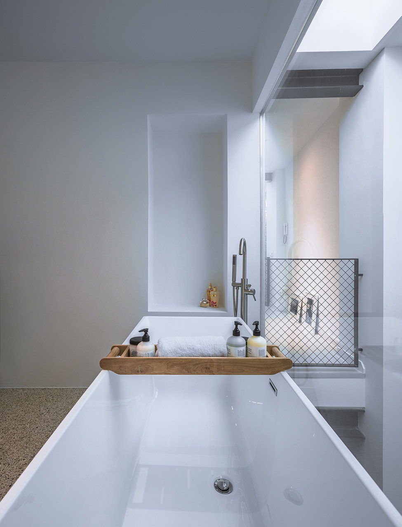
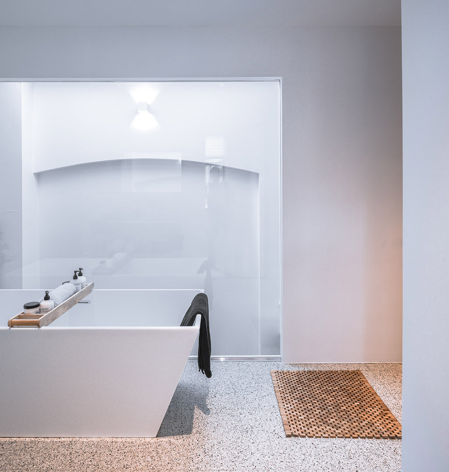
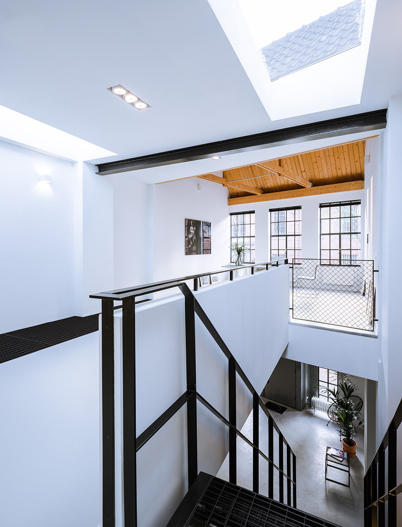
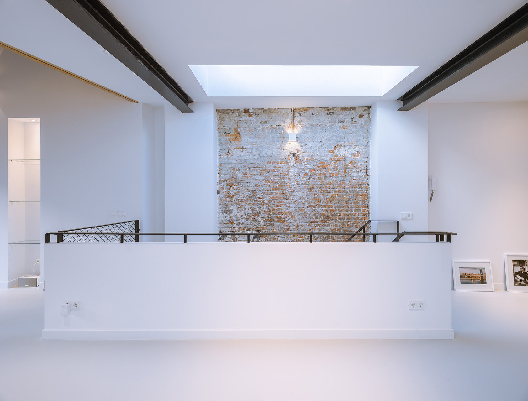
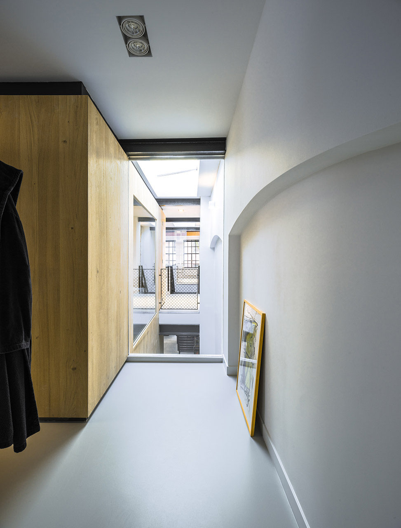
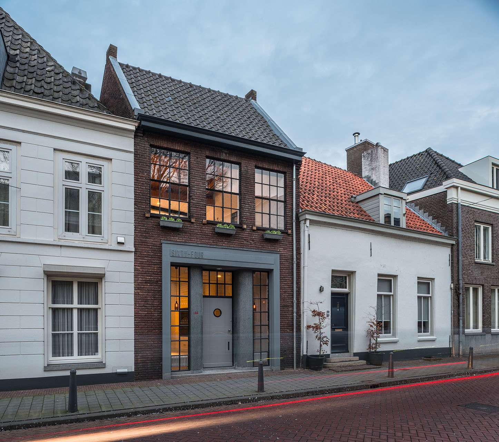
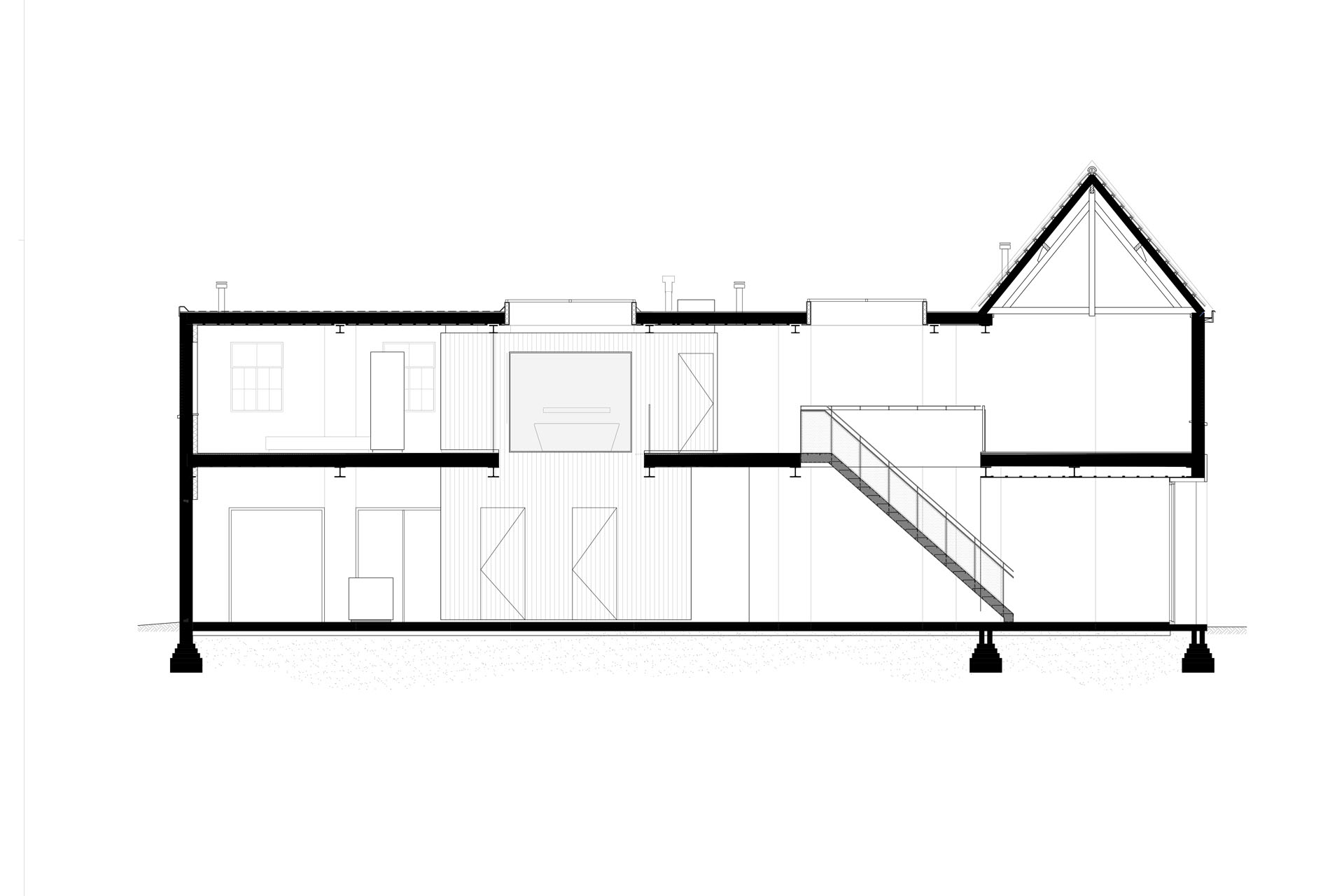





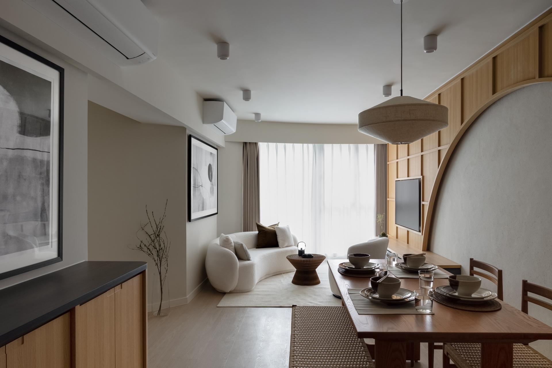
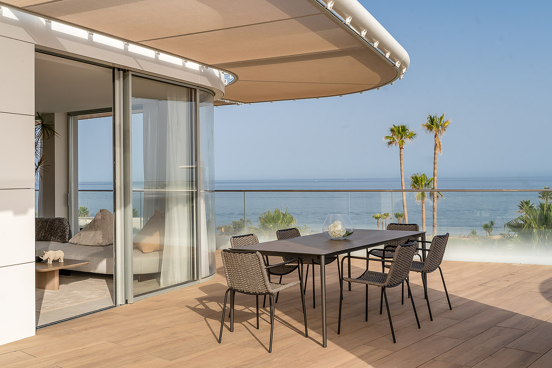
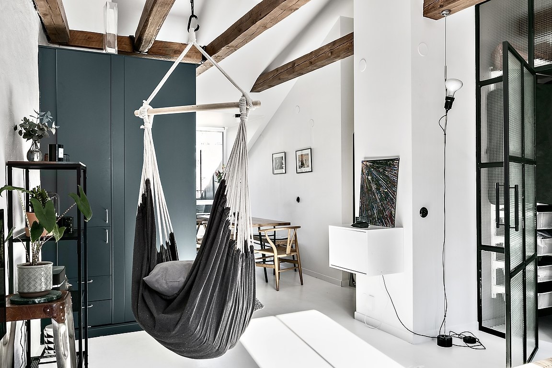
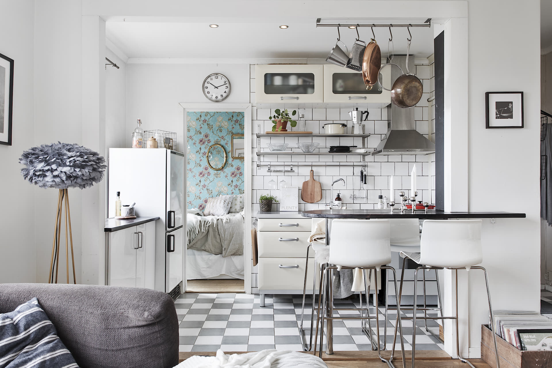
Commentaires