Design contemporain pour un loft modulable
Ce loft modulable selon l'évolution de la vie de ses occupants, se trouve sur une île néerlandaise, dans un projet global nommé Superlofts, un bâtiment collectif comportant des plateaux avec une hauteur sous plafond de six mètres, pouvant être aménagé par ses occupants. C'est le cabinet d'architecture Studio MFD qui a conçu celui-ci, fait de boîtes reliées par un escalier. Grâce à son design contemporain , on peut s'imaginer vivre dans un hôtel branché. Photo : Melanie Samat. N'hésitez pas à découvrir le site de cette talentueuse photographe : https://www.melaniesamat.com/
Contemporary design for a modular loft
This loft, which can be adapted to the evolution of the life of its occupants, is located on a Dutch island, in a global project called Superlofts, a collective building with platforms with a ceiling height of six meters, which can be fitted out by its occupants. Studio MFD architectural firm designed this one, made of boxes connected by a staircase. Thanks to its contemporary design, you can imagine living in a trendy hotel. Photo: Melanie Samat. Feel free to discover the website of this talented photographer: https://www.melaniesamat.com/
Photo : Melanie Samat
Photo : Melanie Samat
Photo : Melanie Samat
Photo : Melanie Samat
Photo : Melanie Samat
Photo : Melanie Samat
Photo : Melanie Samat
Photo : Melanie Samat
Photo : Melanie Samat
Contemporary design for a modular loft
This loft, which can be adapted to the evolution of the life of its occupants, is located on a Dutch island, in a global project called Superlofts, a collective building with platforms with a ceiling height of six meters, which can be fitted out by its occupants. Studio MFD architectural firm designed this one, made of boxes connected by a staircase. Thanks to its contemporary design, you can imagine living in a trendy hotel. Photo: Melanie Samat. Feel free to discover the website of this talented photographer: https://www.melaniesamat.com/
Photo : Melanie Samat
Photo : Melanie Samat
Photo : Melanie Samat
Photo : Melanie Samat
Photo : Melanie Samat
Photo : Melanie Samat
Photo : Melanie Samat
Photo : Melanie Samat
Photo : Melanie Samat
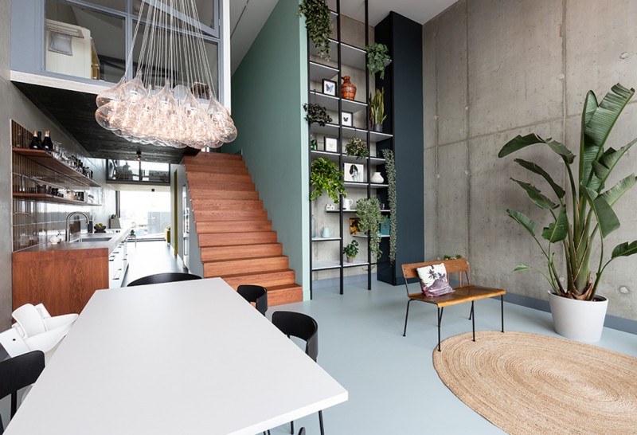

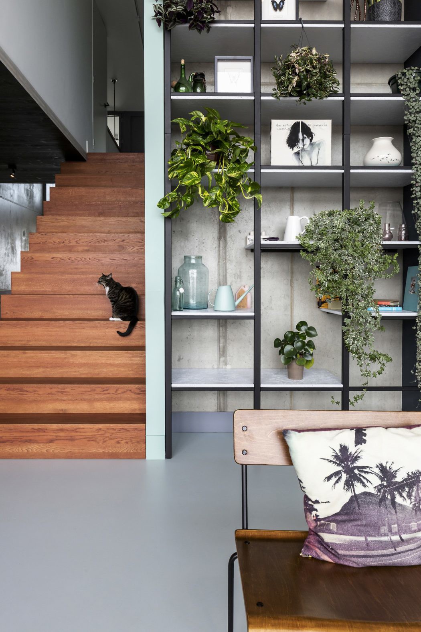
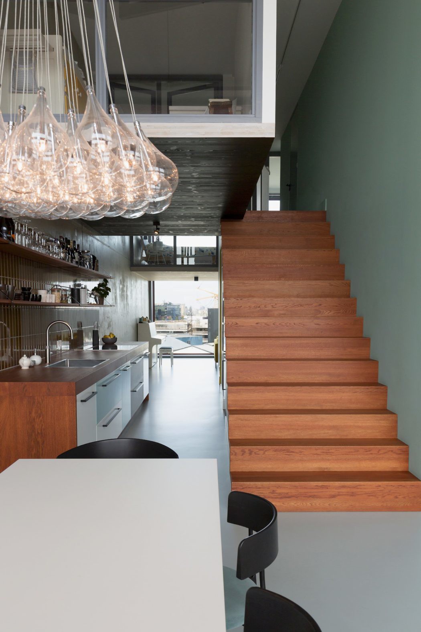
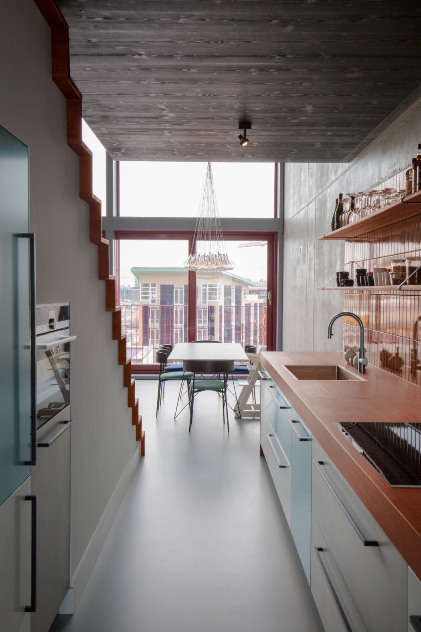
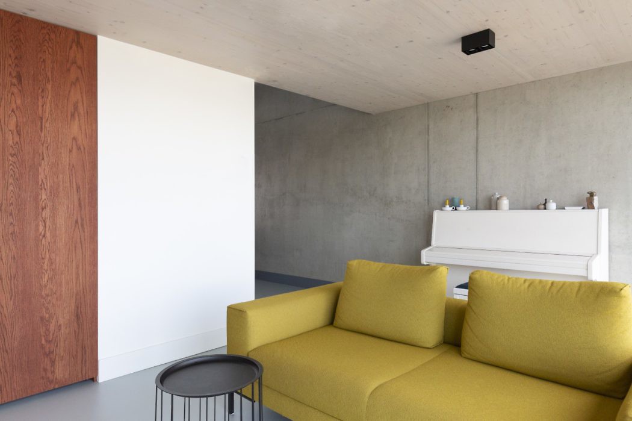
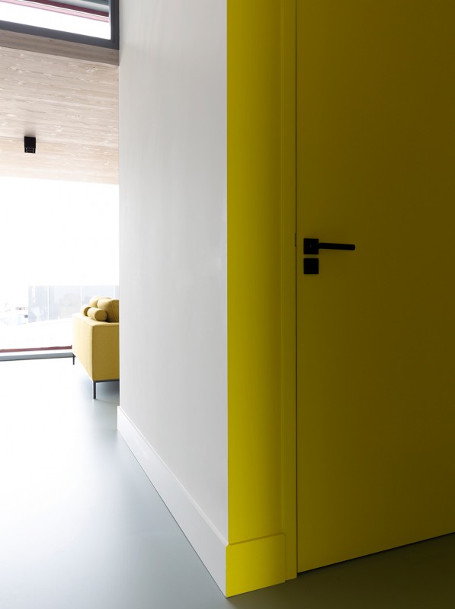
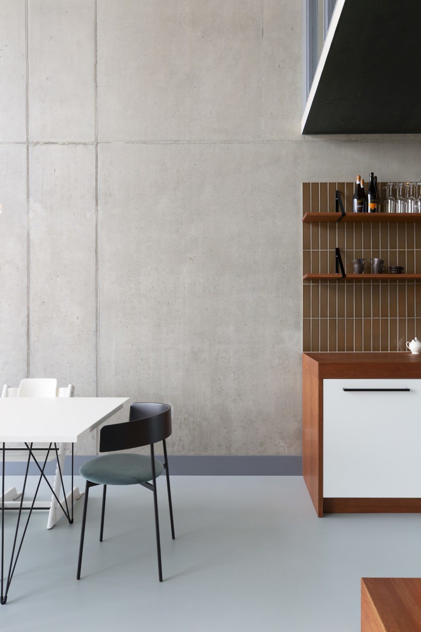
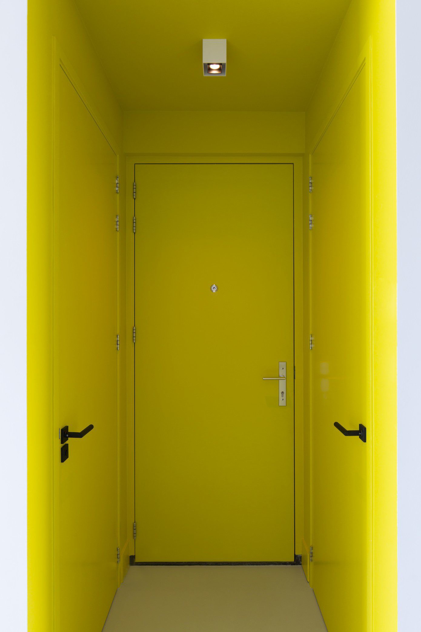
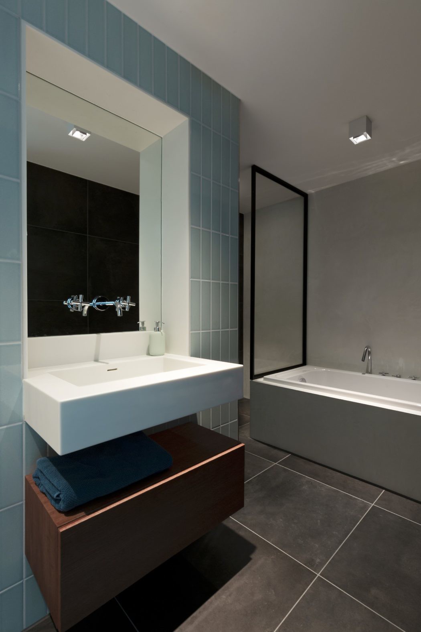





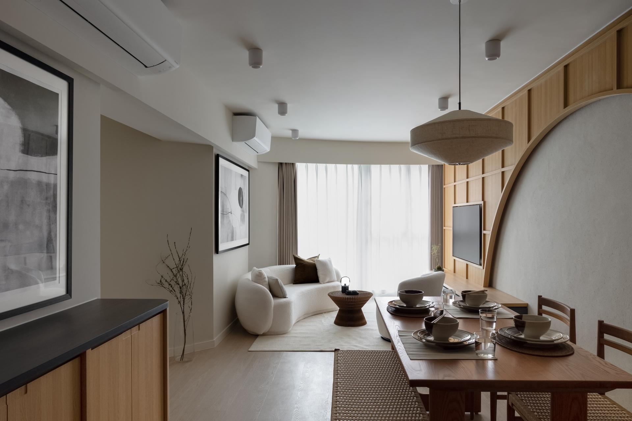
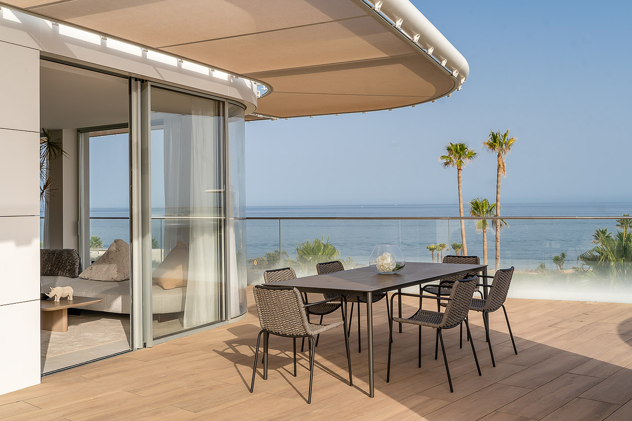
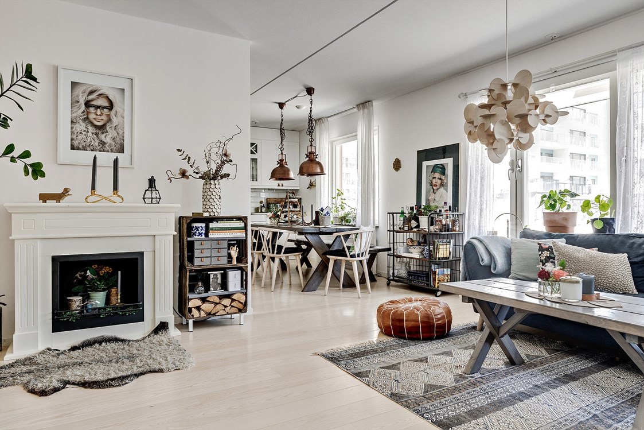
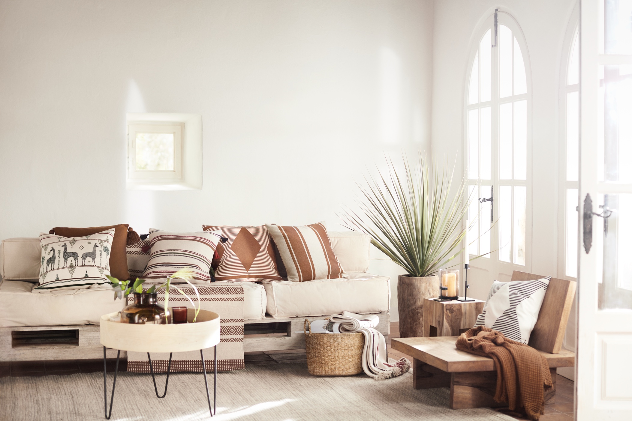
Commentaires