Un loft parisien sous verrière
Dans un quartier populaire parisien, ce loft sous verrière présenté par Espaces Atypiques, allie habitation et travail, avec une partie résidentielle de 110m², et un espace professionnel de 57m². Rénové par un architecte, La charpente métallique, la cuisine en béton pleine masse, le sol chauffant recouvert d’une résine donne à ce lieu une âme industrielle et contemporaine
Parisian loft under glass roof
In a popular Parisian district, this loft under a glass roof presented by Espaces Atypiques, combines living and working, with a residential part of 110m², and a professional space of 57m². Renovated by an architect, the steel structure, the full mass concrete kitchen, the resin-covered underfloor heating system gives this place an industrial and contemporary soul.
Parisian loft under glass roof
In a popular Parisian district, this loft under a glass roof presented by Espaces Atypiques, combines living and working, with a residential part of 110m², and a professional space of 57m². Renovated by an architect, the steel structure, the full mass concrete kitchen, the resin-covered underfloor heating system gives this place an industrial and contemporary soul.
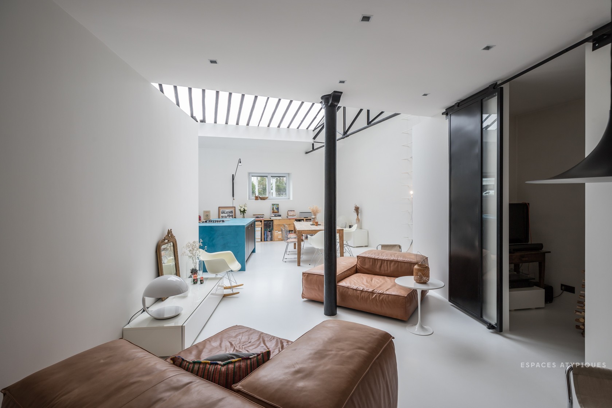

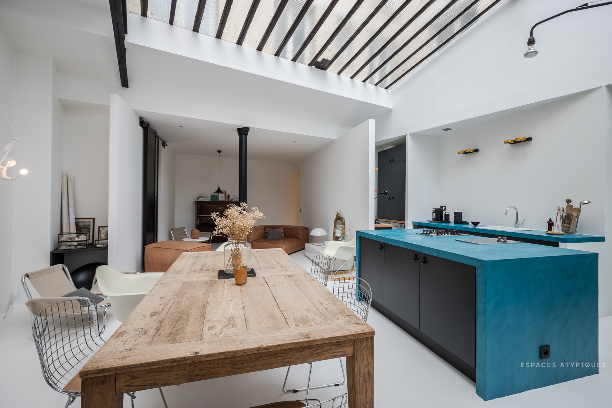
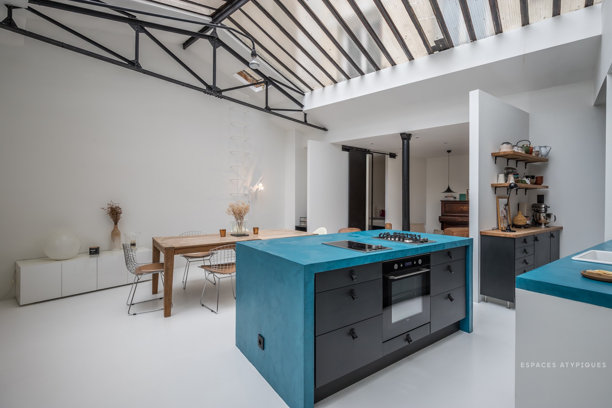
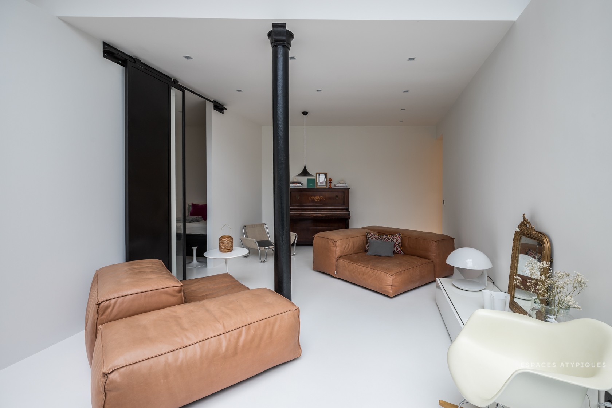
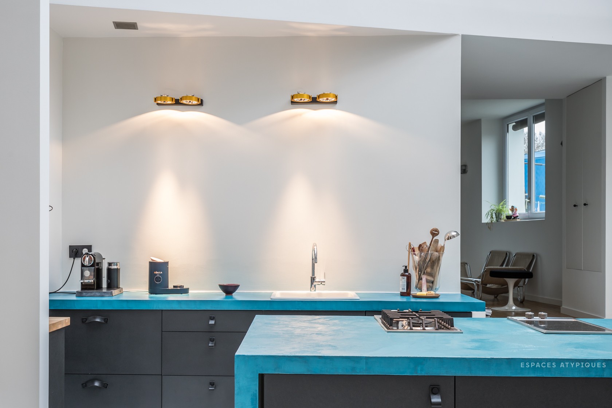
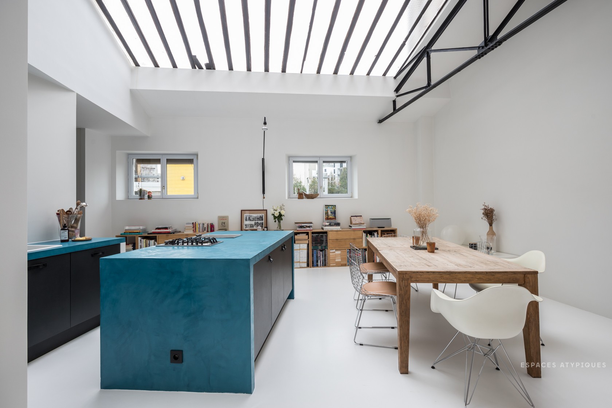
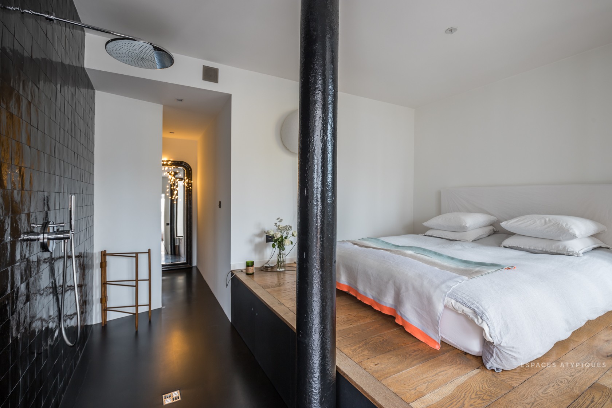
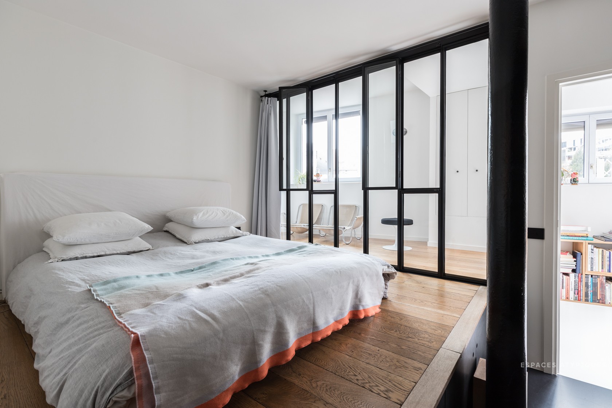
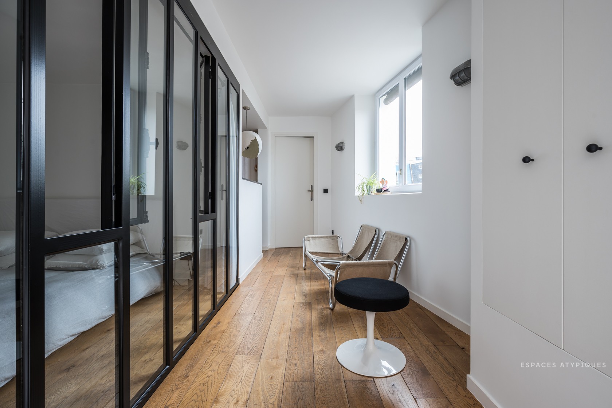
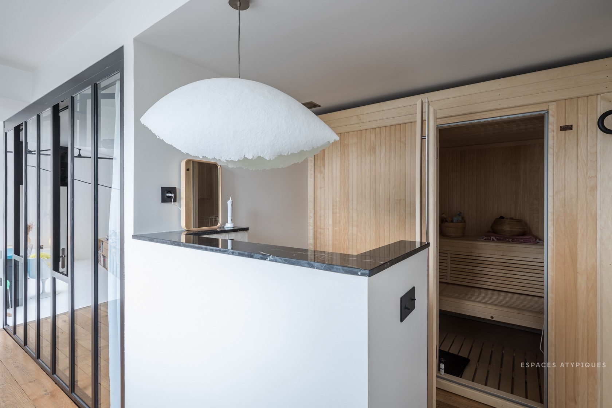
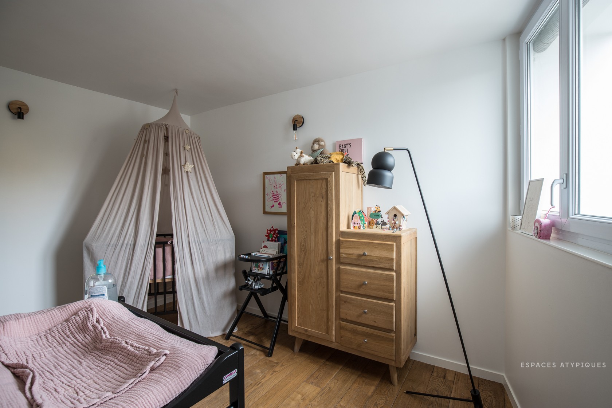




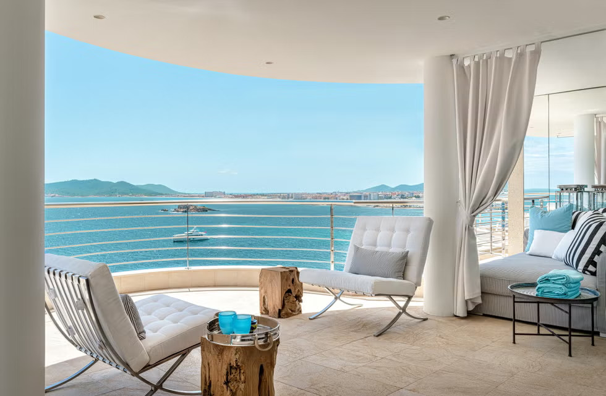

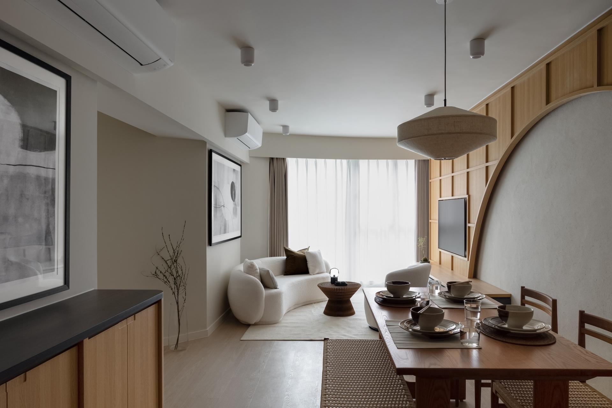
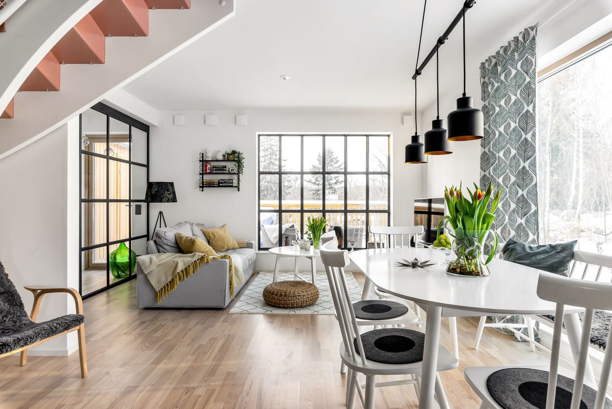
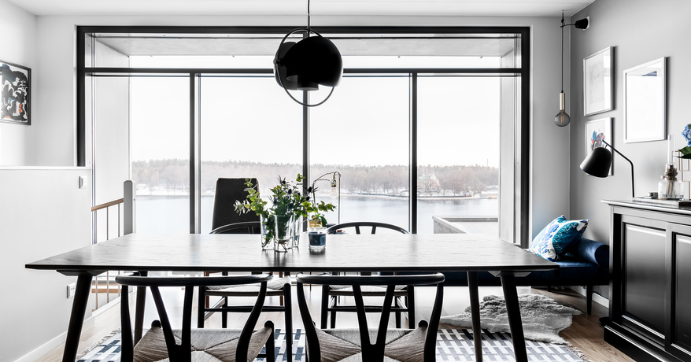
Commentaires