Un loft dans un ancien atelier textile aux portes de Paris
Situé dans une impasse, aux portes de Paris, ce loft de 188m2 présenté par Espaces Atypiques, est issu de la réhabilitation d’un atelier de confection de textile. Sa pièce de vie ne possède pas moins de deux escaliers en acier qui desservent une mezzanine et une chambre. Le mélange du bois, du métal et de la verrière, la décoration contemporaine et vintage font de ce lieu un bel exemple de rénovation.
Loft in a former textile workshop at the gates of Paris
Located in a dead end, at the gates of Paris, this 188m2 loft, presented by Espaces Atypiques, is the result of the renovation of a textile manufacturing workshop. Its living room has no less than two steel stairs that lead to a mezzanine and a bedroom. The mixture of wood, metal and glass, the contemporary and vintage decoration make this place a beautiful example of renovation.
Loft in a former textile workshop at the gates of Paris
Located in a dead end, at the gates of Paris, this 188m2 loft, presented by Espaces Atypiques, is the result of the renovation of a textile manufacturing workshop. Its living room has no less than two steel stairs that lead to a mezzanine and a bedroom. The mixture of wood, metal and glass, the contemporary and vintage decoration make this place a beautiful example of renovation.
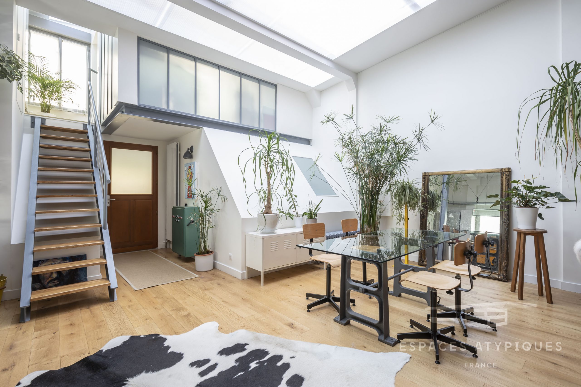

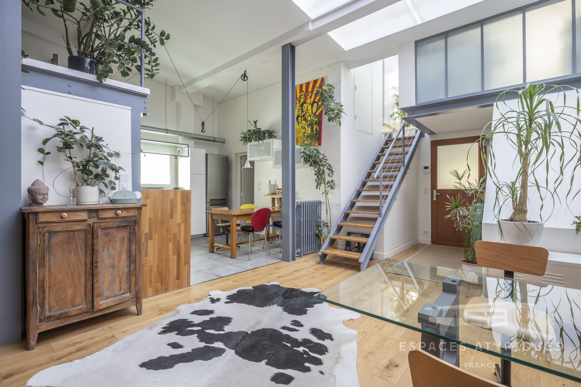
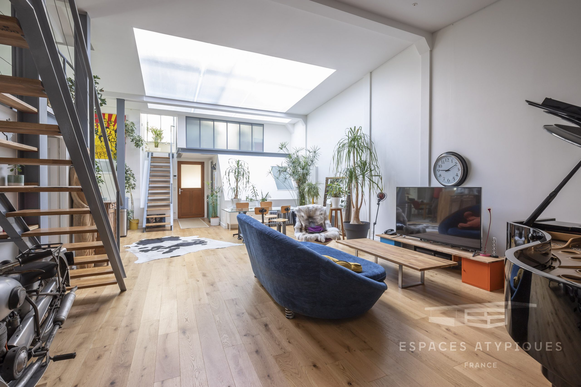
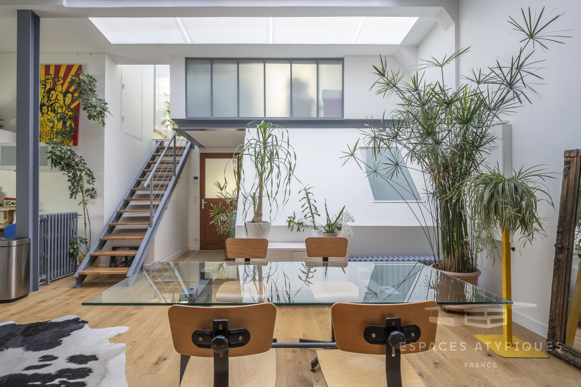
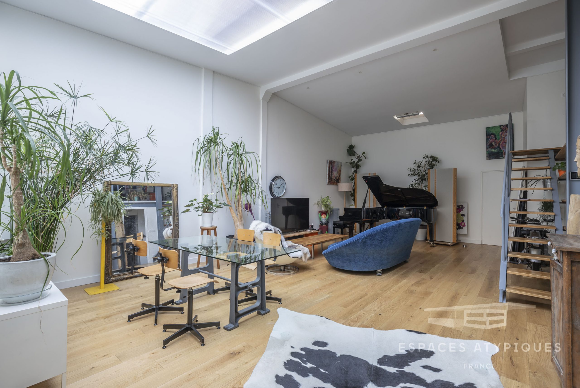
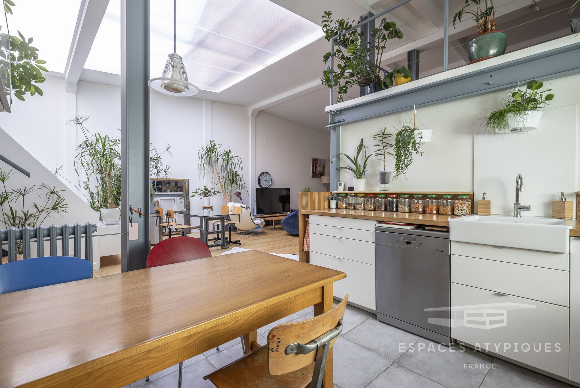
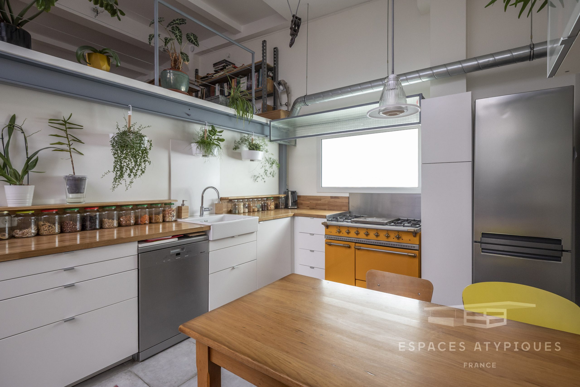
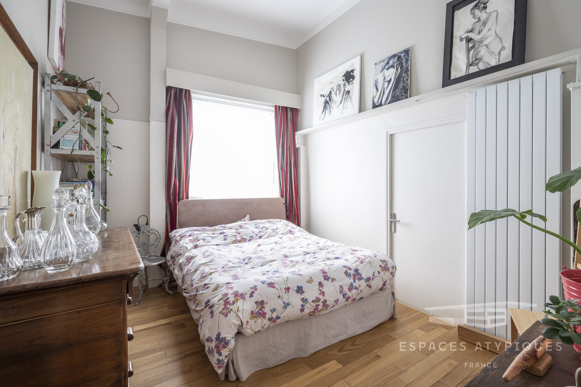
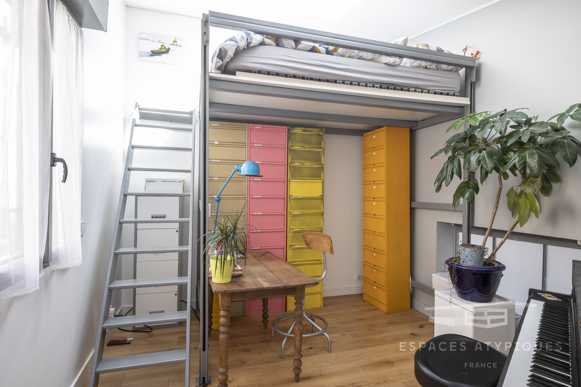
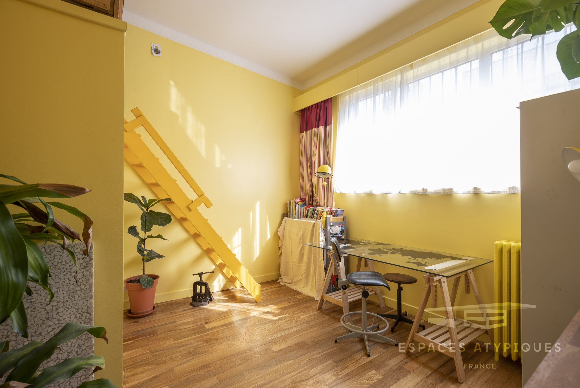



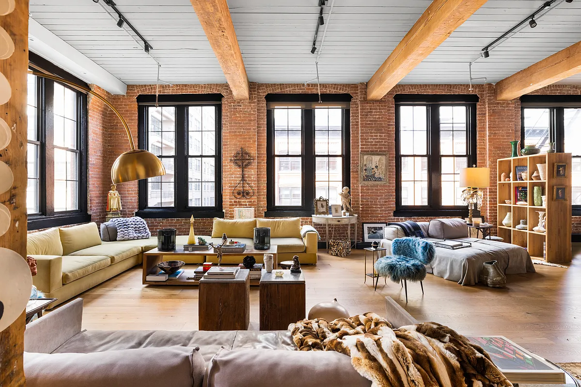
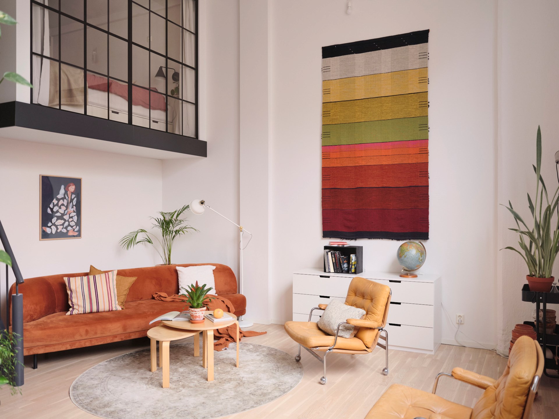
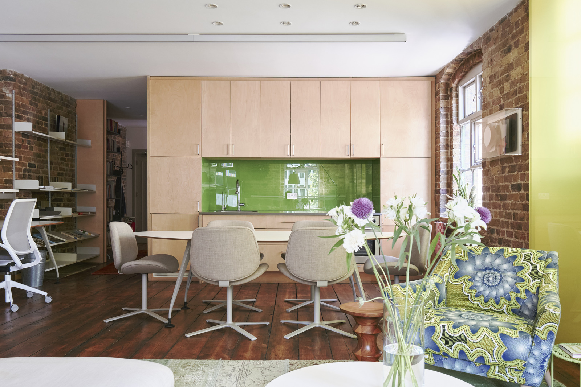
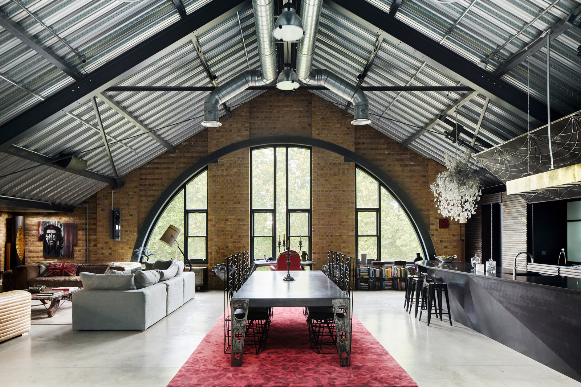
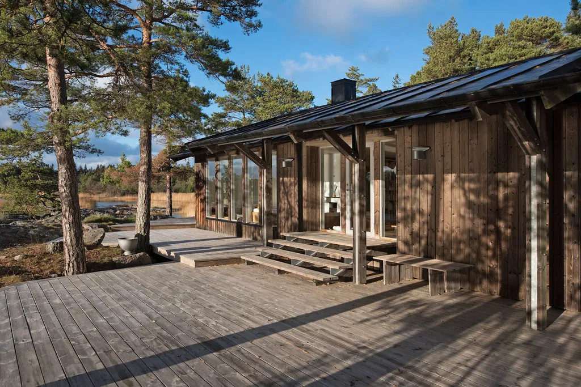
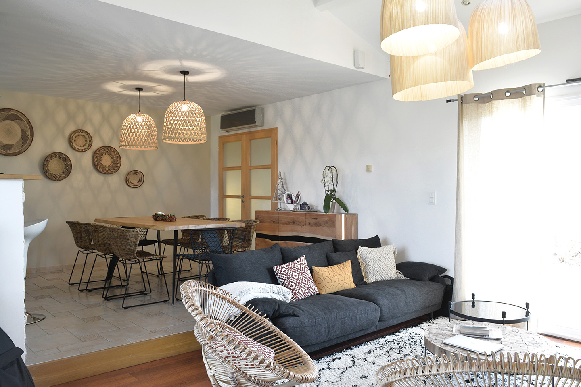
Commentaires