Dans cette tiny house c'est le salon qui est en haut
On a souvent l'habitude de voir la chambre installée sur la partie haute d'une tiny house. Dans celle-ci, construite par Little Byron, le lit a pris place sous la mezzanine et le salon est en haut. La décoration simple et naturelle est parfaitement adaptée à l'esprit tiny, utilisant le bois, le blanc et les surfaces vitrées à profusion.
In this tiny house it is the living room that is upstairs
We are often used to seeing the bedroom installed on the upper part of a small house. In this one, built by Little Byron, the bed has been placed under the mezzanine and the living room is upstairs. The simple and natural decoration is perfectly adapted to the tiny spirit, using wood, white and abundant glass surfaces.
In this tiny house it is the living room that is upstairs
We are often used to seeing the bedroom installed on the upper part of a small house. In this one, built by Little Byron, the bed has been placed under the mezzanine and the living room is upstairs. The simple and natural decoration is perfectly adapted to the tiny spirit, using wood, white and abundant glass surfaces.
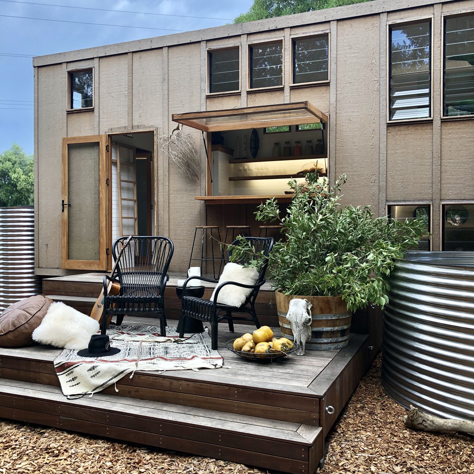

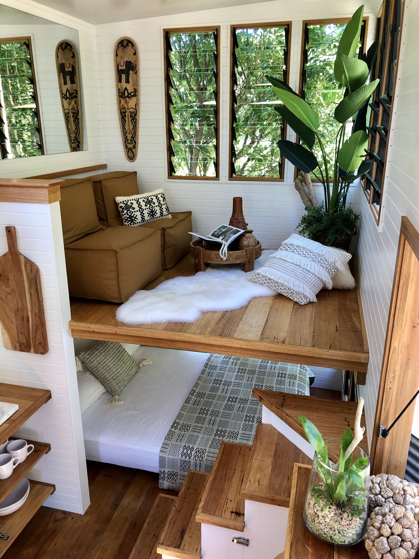
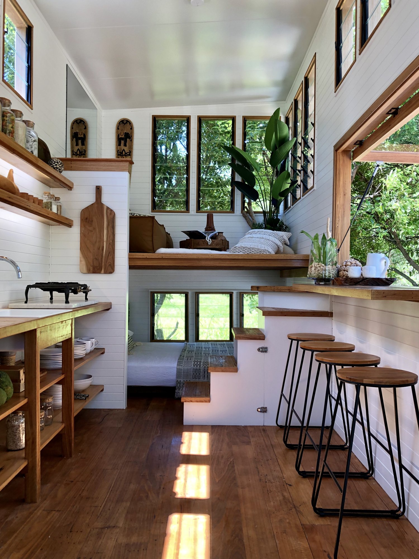
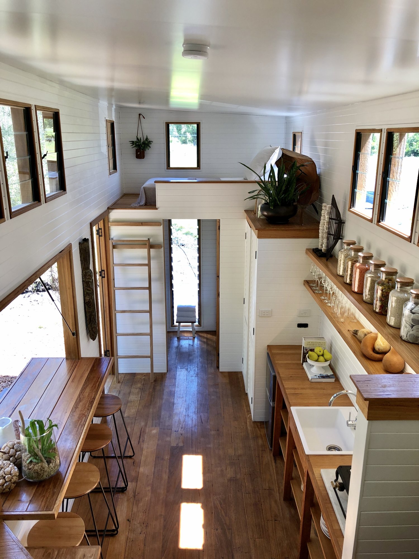
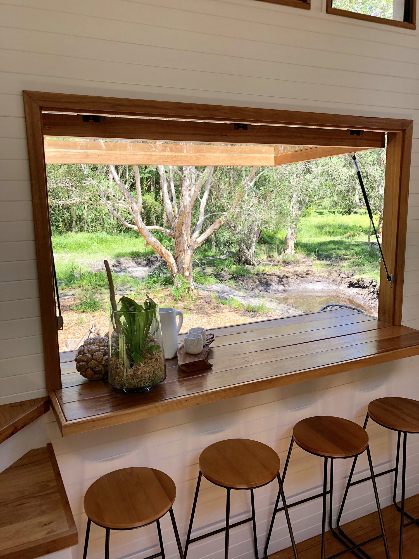
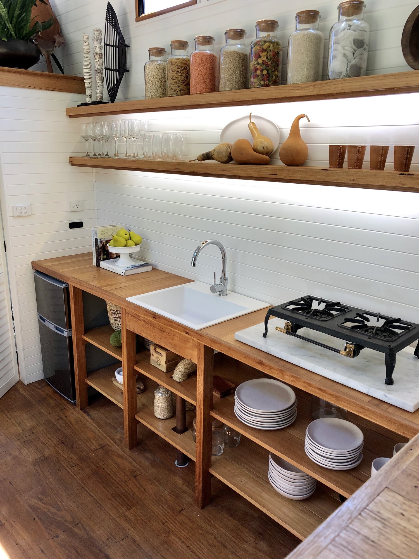
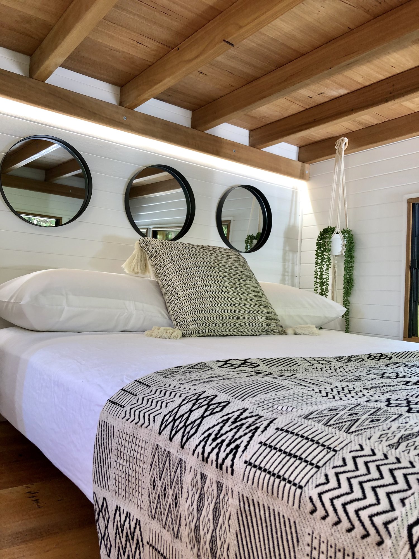

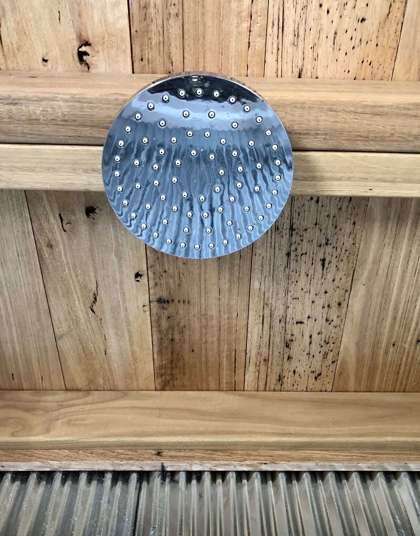
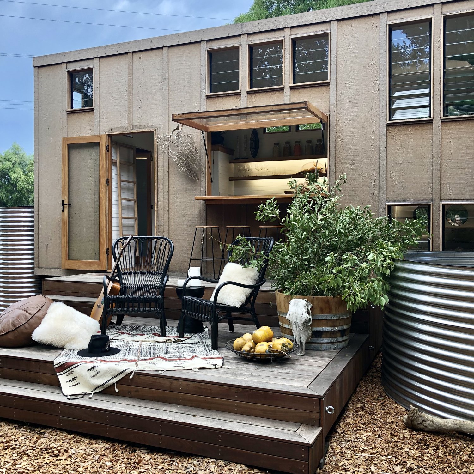
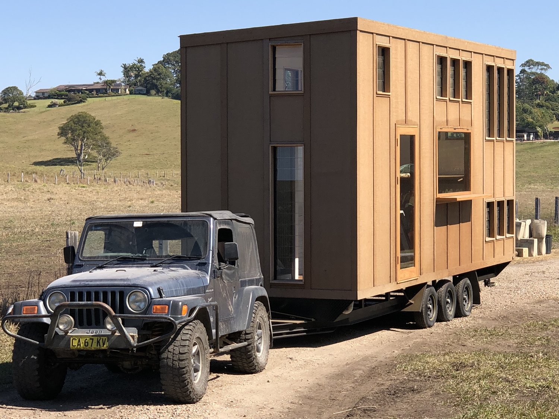



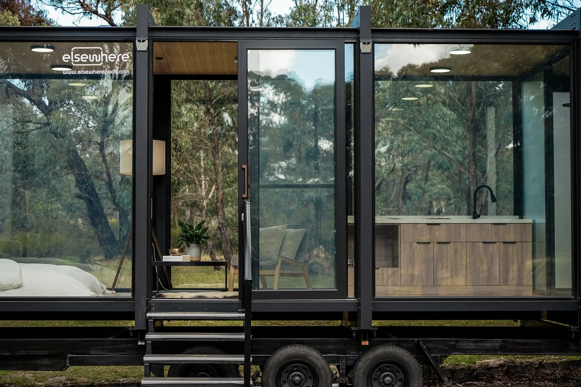
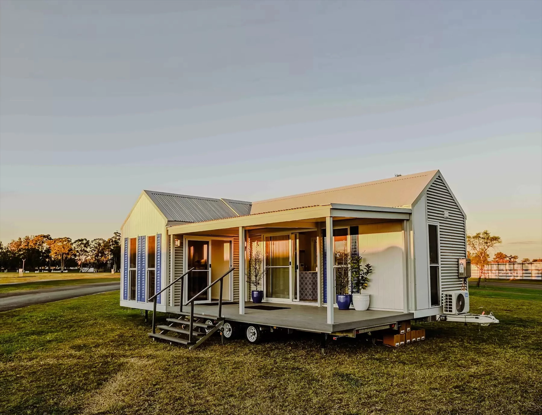
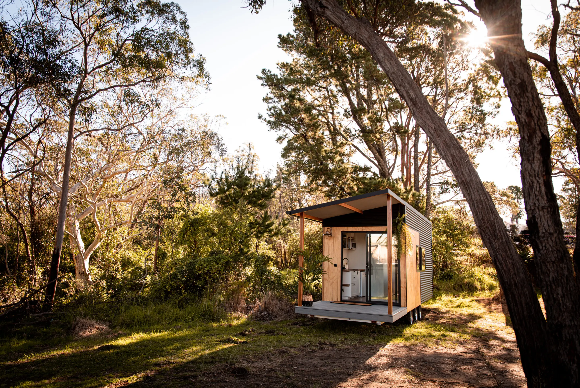
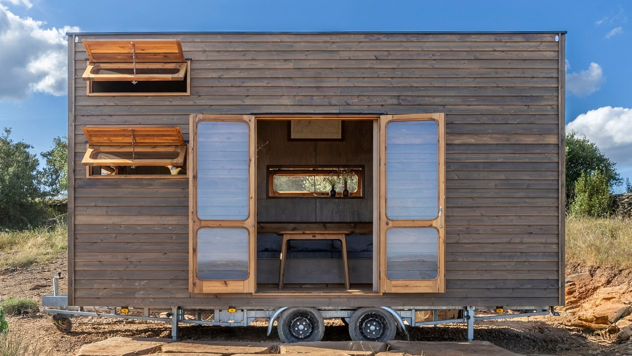
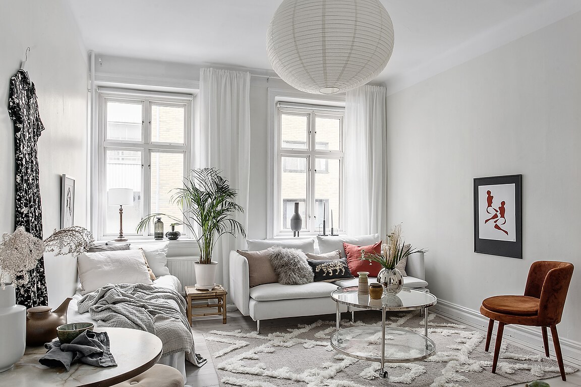
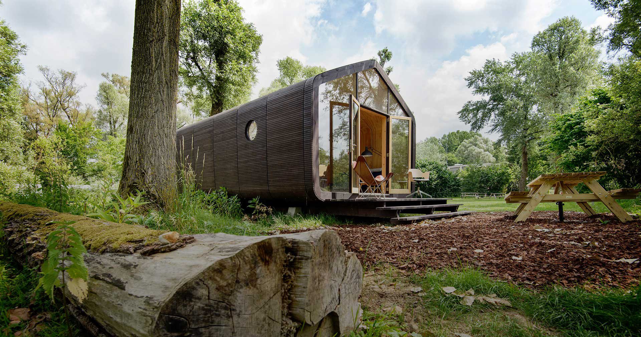
Commentaires