Une maison d'architecte en bois, passive et bioclimatique
Conçue par Menguy Architectes, cette très belle maison bioclimatique de 212m2 passive et écologique, présentée par Espaces Atypiques s'inscrit harmonieusement dans le paysage avec sa façade en bois et son toit de zinc. Les murs de cèdre se grisent à l'extérieur et restent fauves à l'intérieur, et font de cette maison un véritable cocon situé dans la région nantaise.
Wooden, passive and bioclimatic architect's house
Designed by Menguy Architects, this beautiful passive and ecological bioclimatic house of 212m2, presented by Espaces Atypiques, is harmoniously integrated into the landscape with its wooden façade and its zinc roof. The cedar walls turn grey on the outside and remain tan on the inside, making this house a real cocoon located in the Nantes region.
Wooden, passive and bioclimatic architect's house
Designed by Menguy Architects, this beautiful passive and ecological bioclimatic house of 212m2, presented by Espaces Atypiques, is harmoniously integrated into the landscape with its wooden façade and its zinc roof. The cedar walls turn grey on the outside and remain tan on the inside, making this house a real cocoon located in the Nantes region.
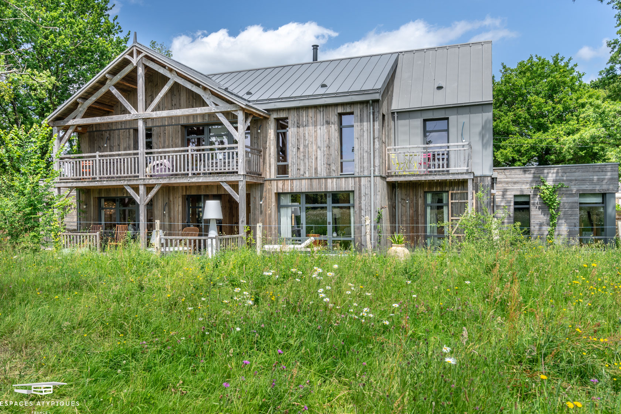

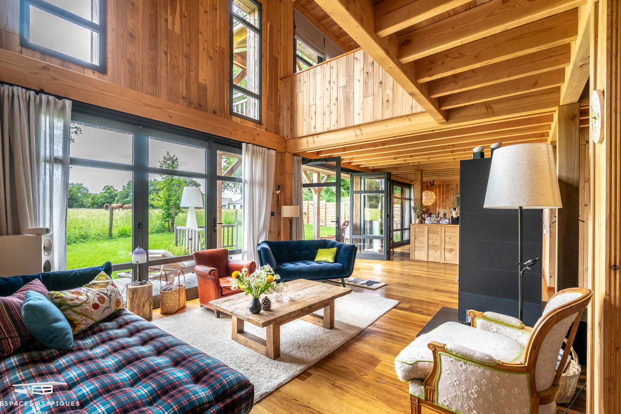








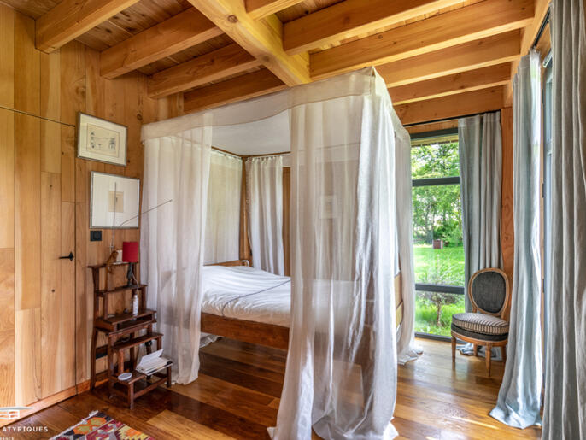
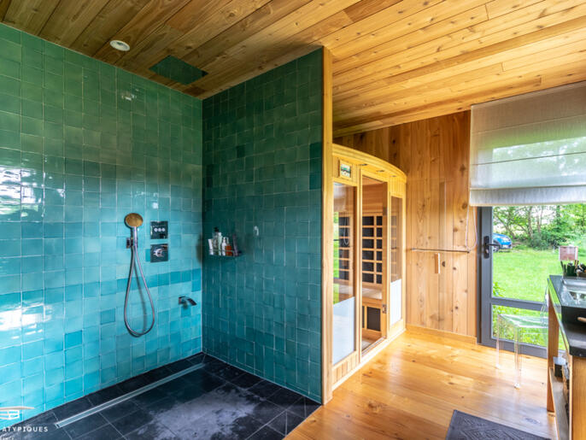
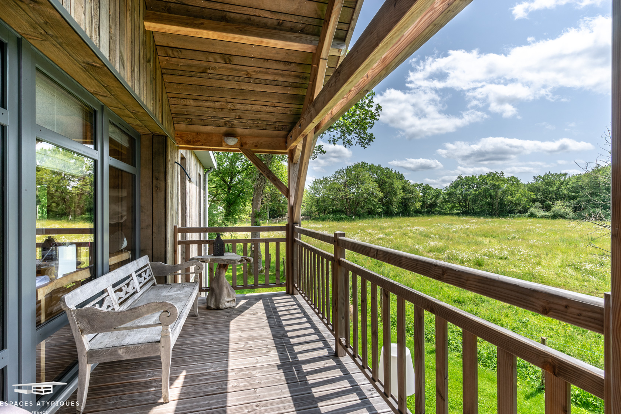
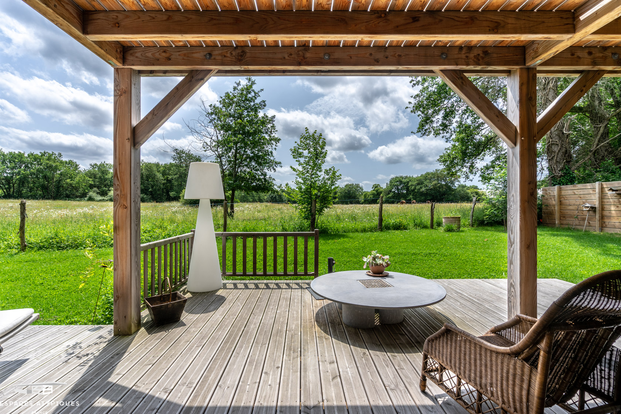
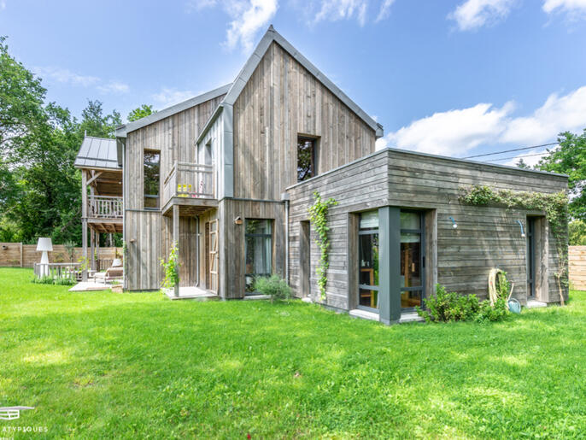
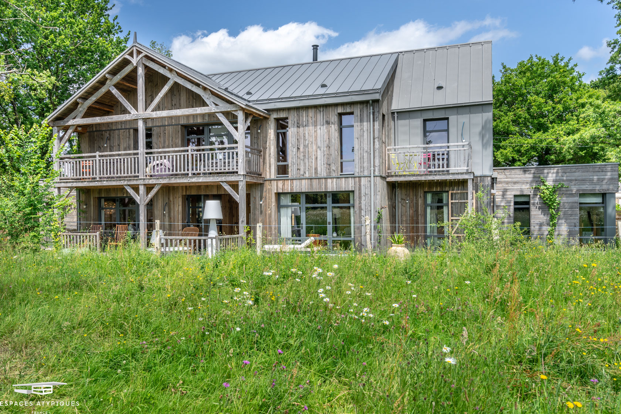



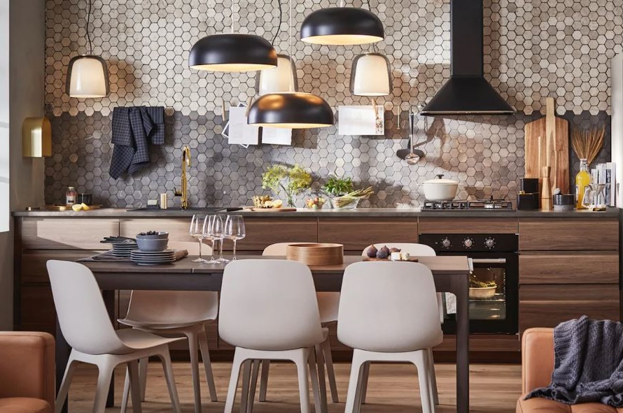
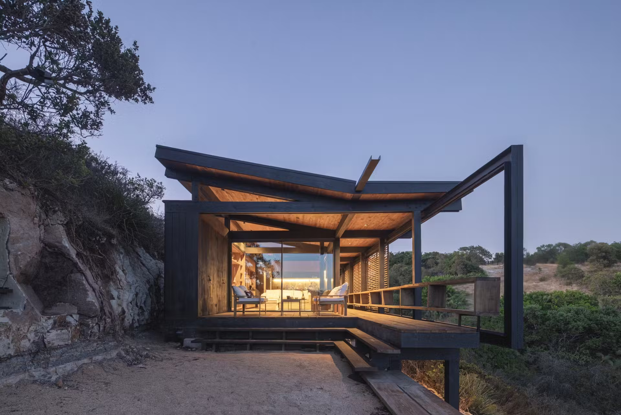
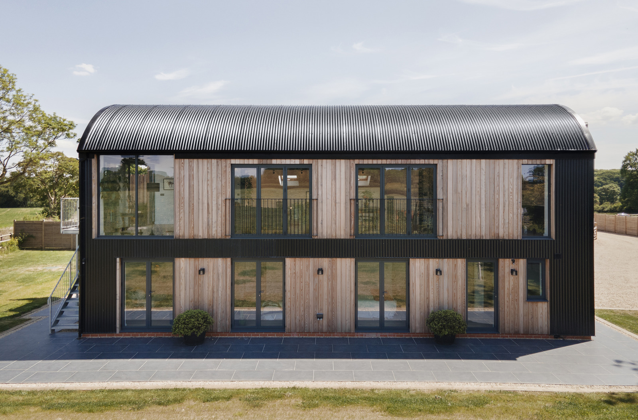
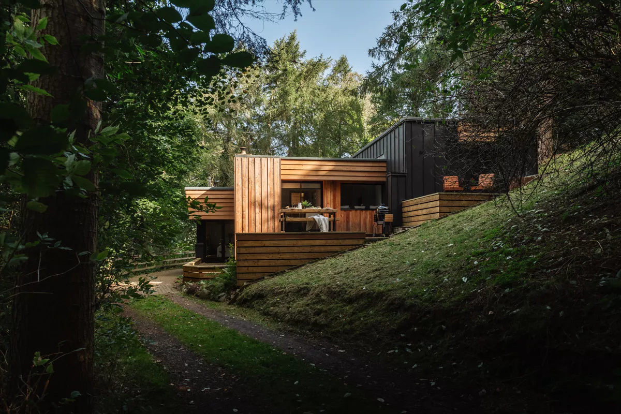
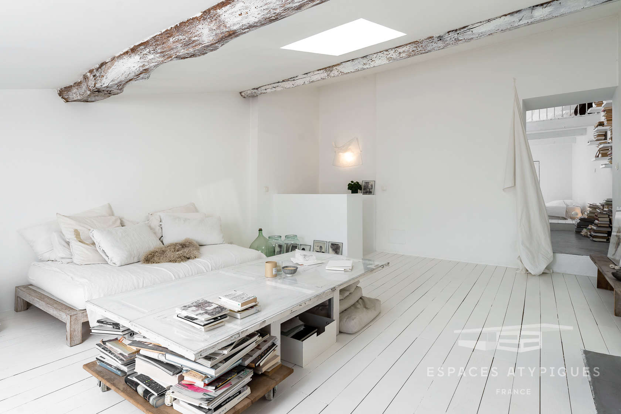
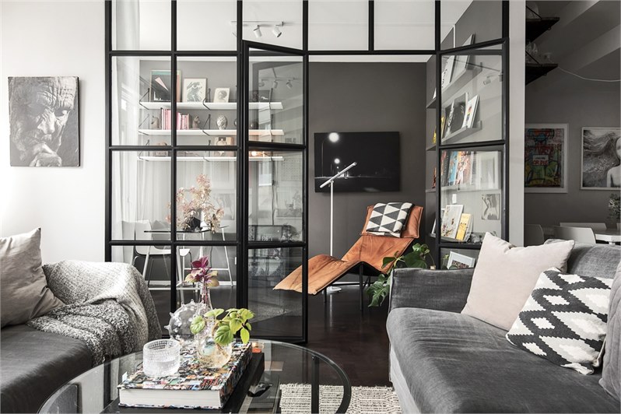
Commentaires