Une tiny house de 9m2 comme une tour de guet
Avec son plan en hauteur, cette tiny house rouge plus haute que large, est bâtie sur deux étages avec une emprise au sol de 9m², et une mezzanine. Elle ressemble plus à une tour de guet qu'à une maison avec ses nombreuses ouvertures vitrées. C'est un architecte qui l'a conçue en Ontario, en pleine nature, en haut d'une colline, entourée de forêts.
9m2 tiny house like a watchtower
With its high plan, this tiny red house, taller than wide, is built on two floors with a 9m² ground floor area and a mezzanine. It looks more like a watchtower than a house with its many glazed openings. It was designed by an architect in Ontario, in the middle of nature, on top of a hill, surrounded by forests.
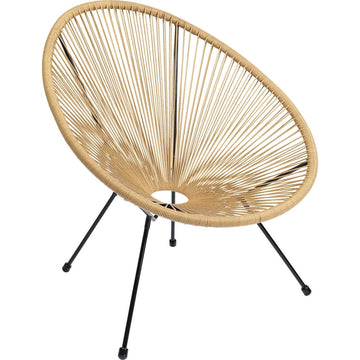
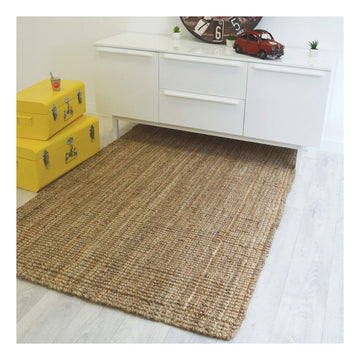
9m2 tiny house like a watchtower
With its high plan, this tiny red house, taller than wide, is built on two floors with a 9m² ground floor area and a mezzanine. It looks more like a watchtower than a house with its many glazed openings. It was designed by an architect in Ontario, in the middle of nature, on top of a hill, surrounded by forests.
Shop the look !


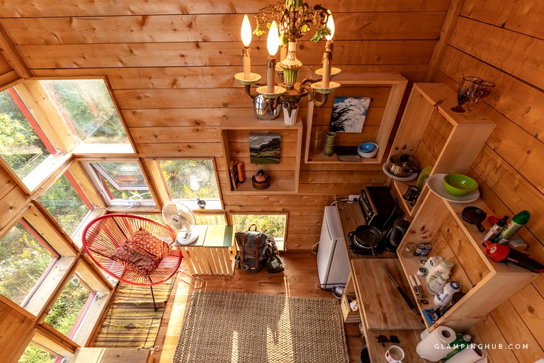

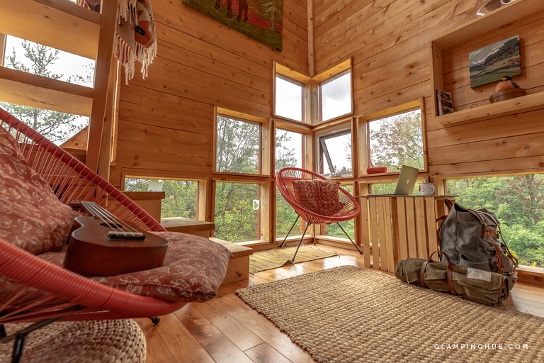
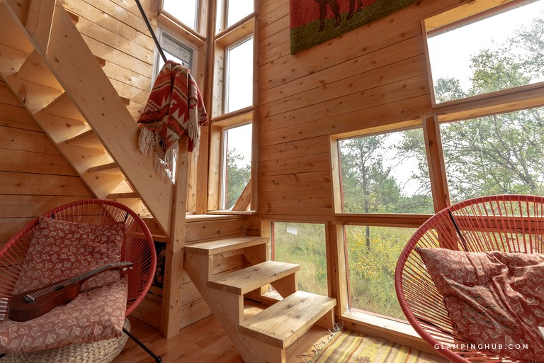
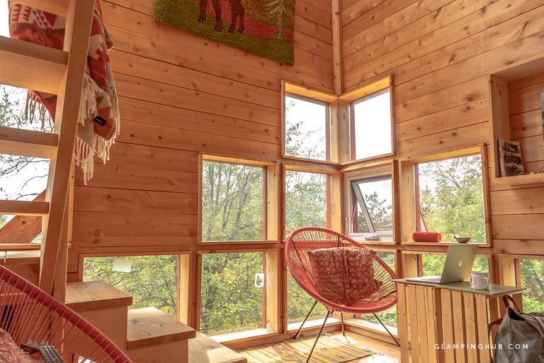
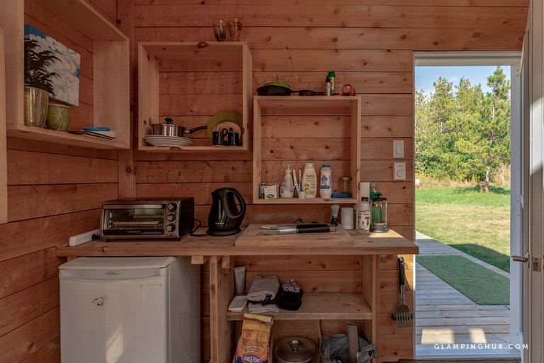
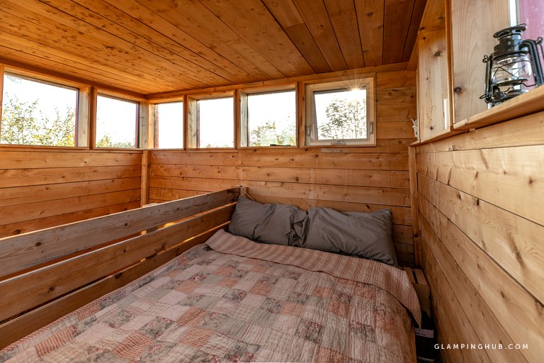
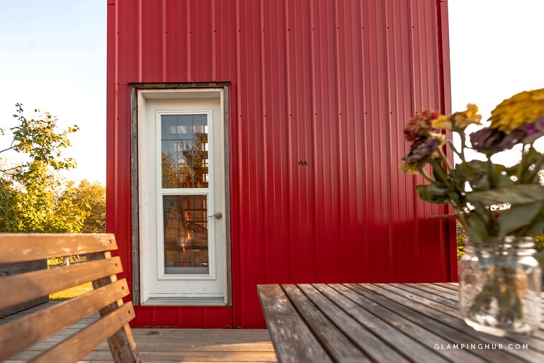
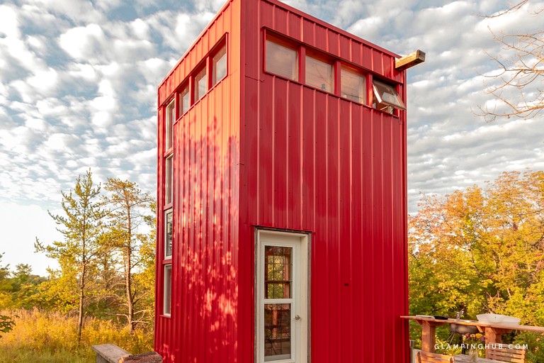
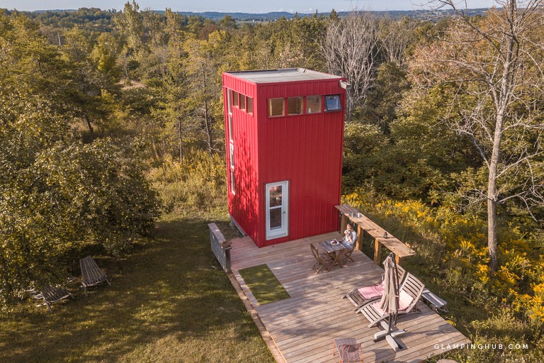
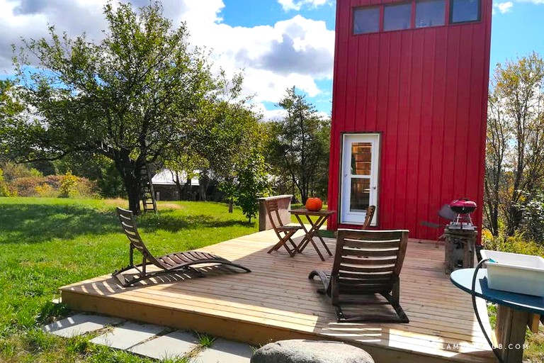
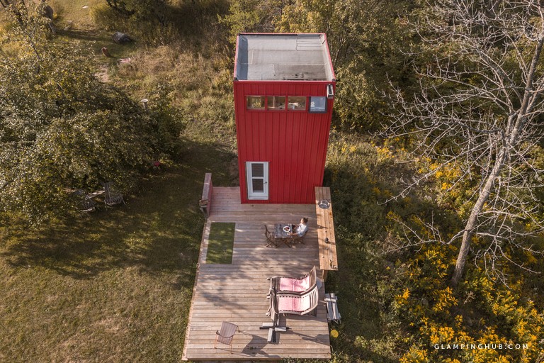
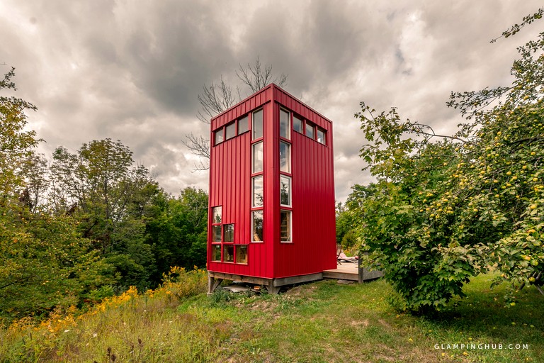
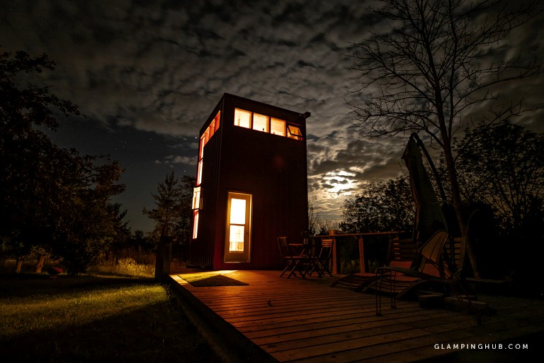



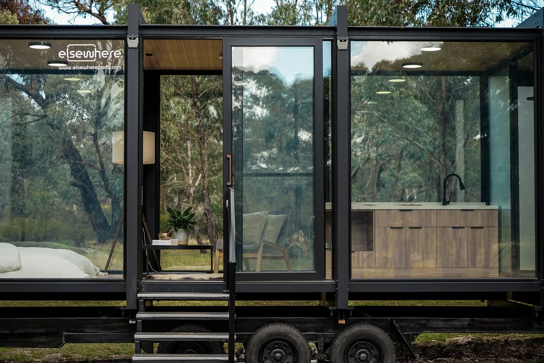
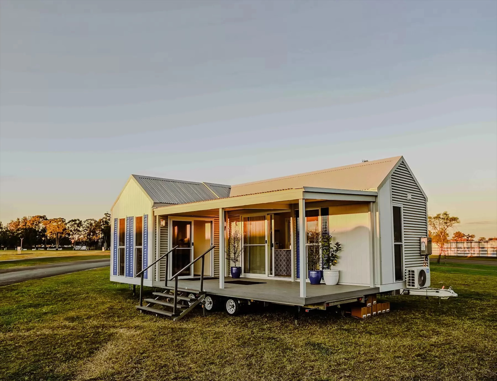
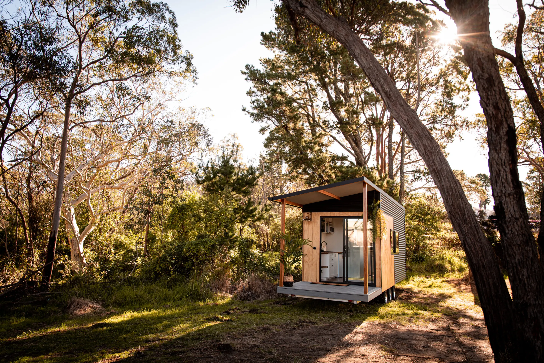
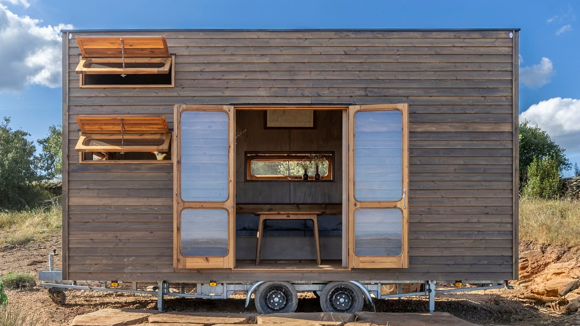
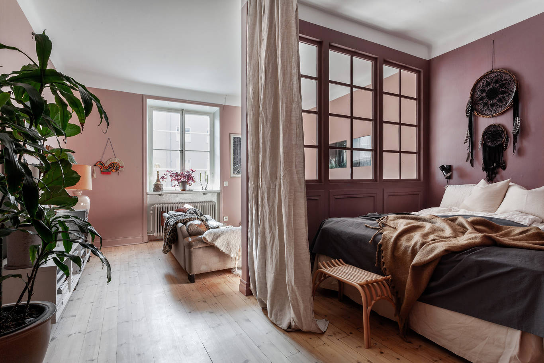
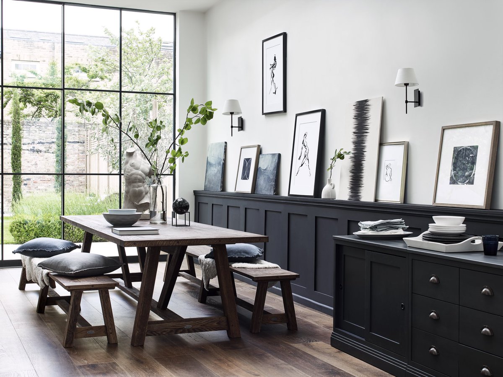
Commentaires