Ce mini loft de 40m2 est malin
Situé dans un ancien bâtiment industriel construit en 1897, ce mini loft de 40m² présente un aménagement malin. Même si la hauteur sous plafond ne permettait pas d'installer une chambre avec une hauteur classique à l'étage, les 1.85m potentiels étaient suffisants pour le faire. Une rambarde ajourée permet à la lumière de circuler facilement, et évite une impression d'étouffement du au plafond plus bas que la moyenne. Enfin les couleurs douces et assorties donnent beaucoup de charme à ce lieu à l'architecture brute.
This 40-square-meter mini loft is smart
Located in a former industrial building built in 1897, this 40m² mini loft is cleverly designed. Even if the height under ceiling did not allow to install a bedroom with a classical height on the first floor, the potential 1.85m was sufficient to do it. An openwork railing allows the light to circulate easily, and avoids an impression of suffocating from the ceiling lower than average. Lastly the soft and assorted colors give a lot of charm to this place with its raw architecture.
40m² + 18m²








This 40-square-meter mini loft is smart
Located in a former industrial building built in 1897, this 40m² mini loft is cleverly designed. Even if the height under ceiling did not allow to install a bedroom with a classical height on the first floor, the potential 1.85m was sufficient to do it. An openwork railing allows the light to circulate easily, and avoids an impression of suffocating from the ceiling lower than average. Lastly the soft and assorted colors give a lot of charm to this place with its raw architecture.
40m² + 18m²
Shop the look !





Livres



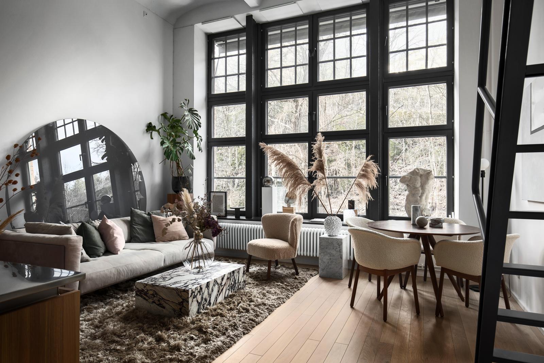

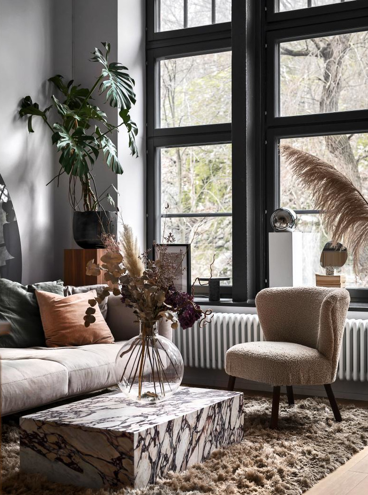
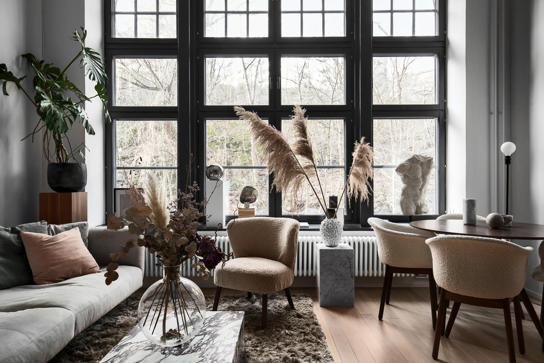
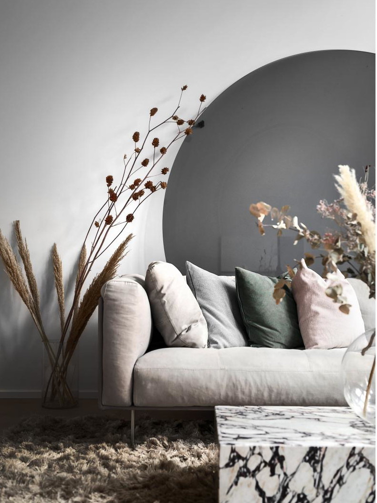
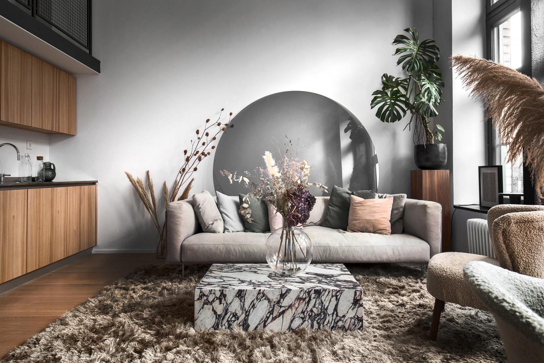
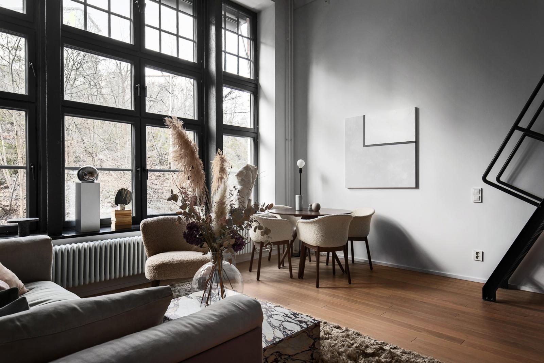
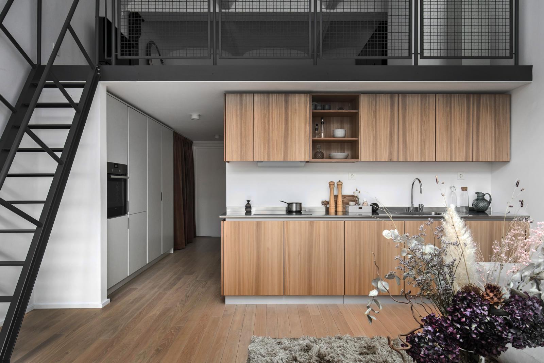
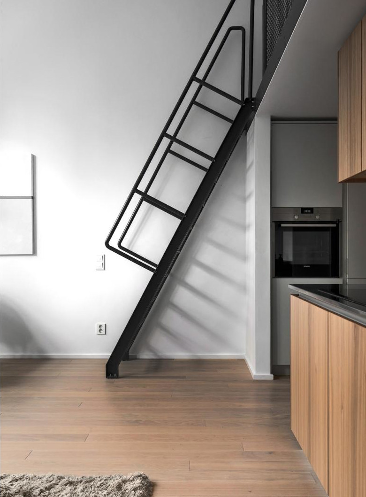
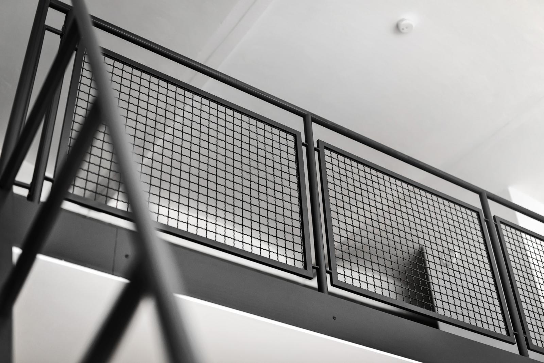
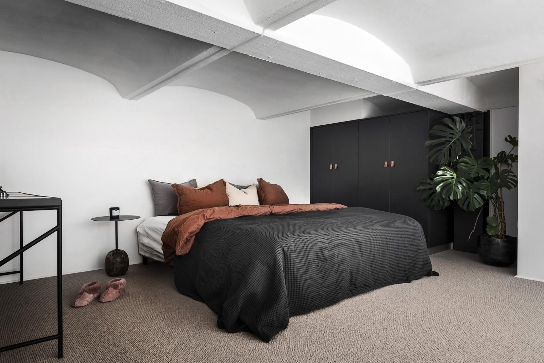
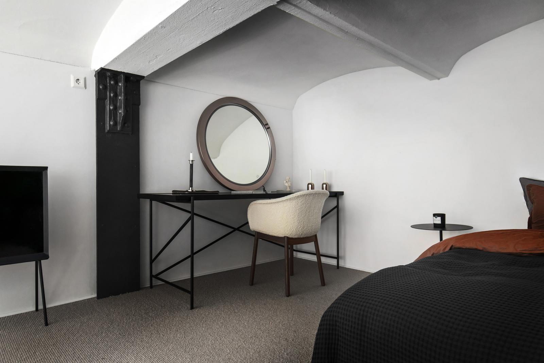
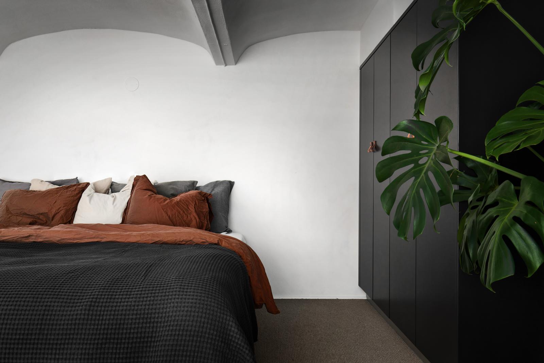
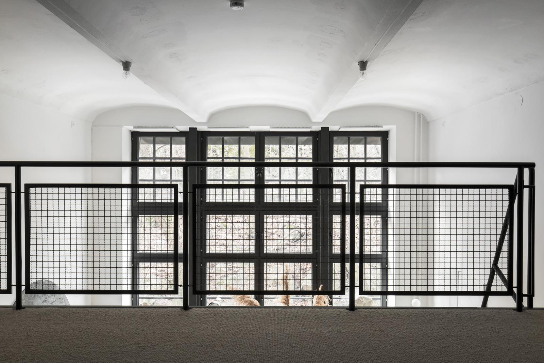
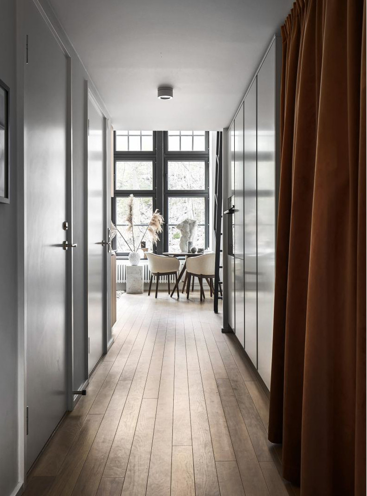
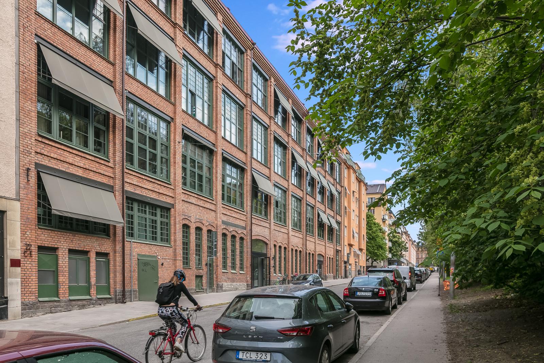
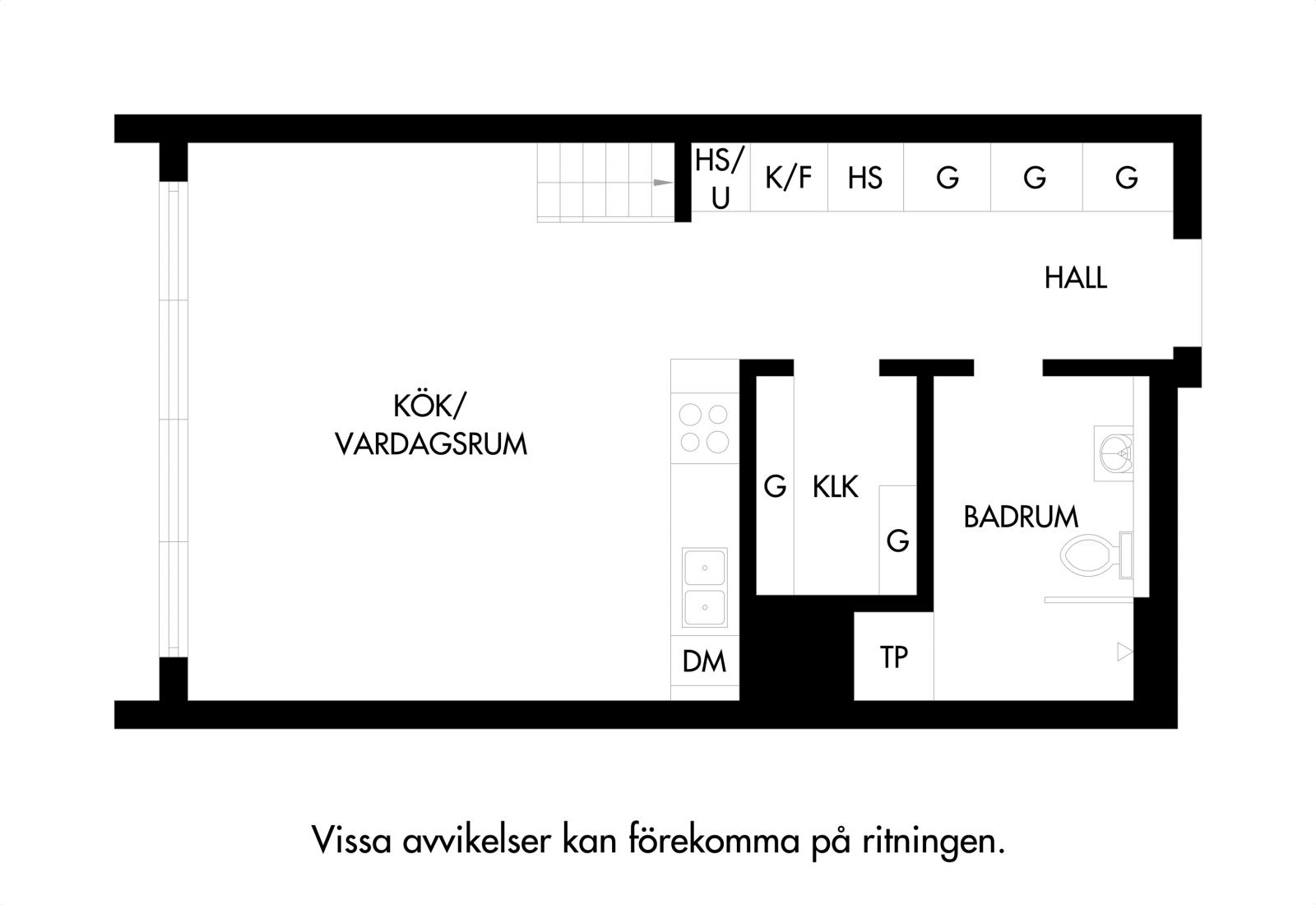
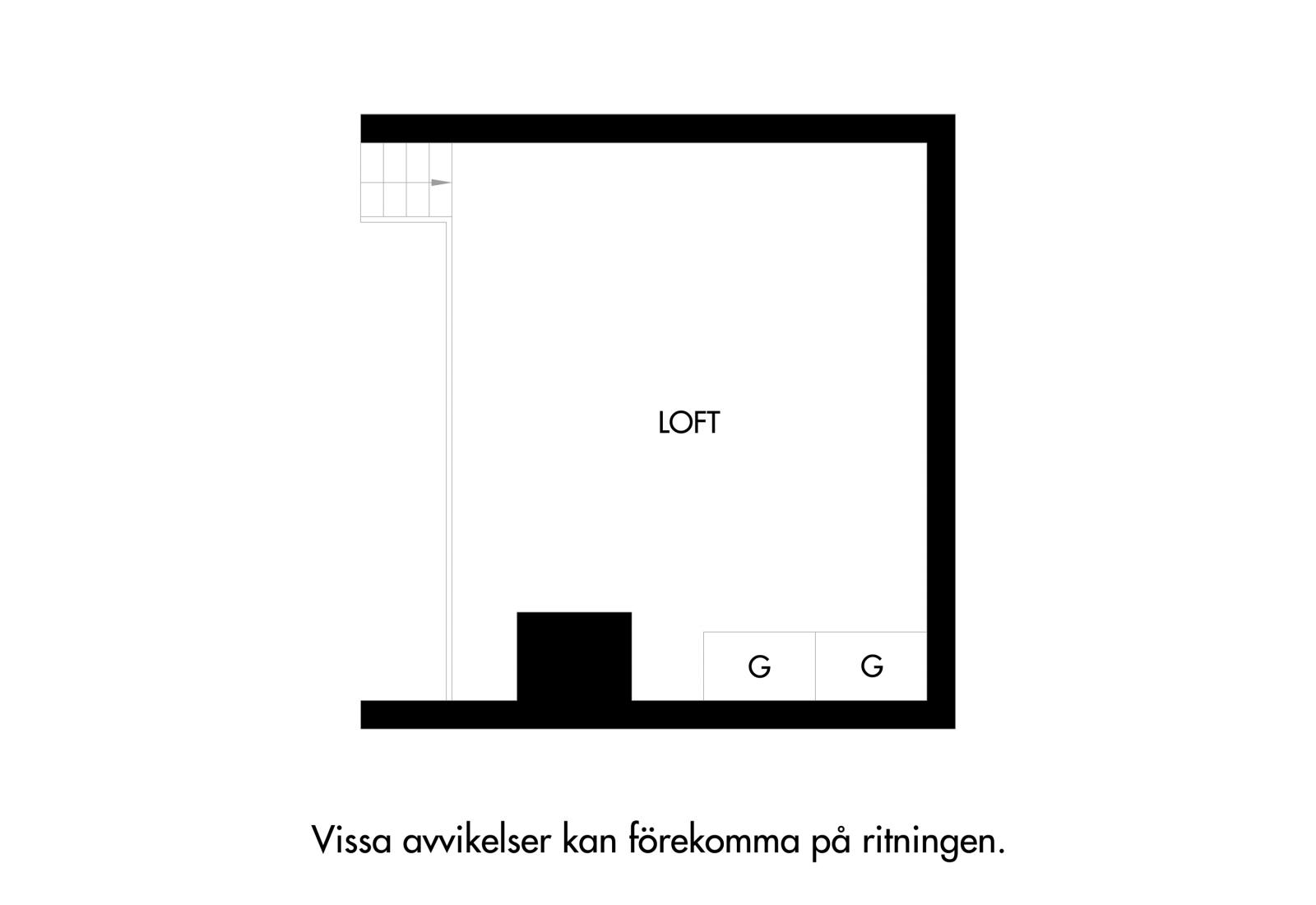




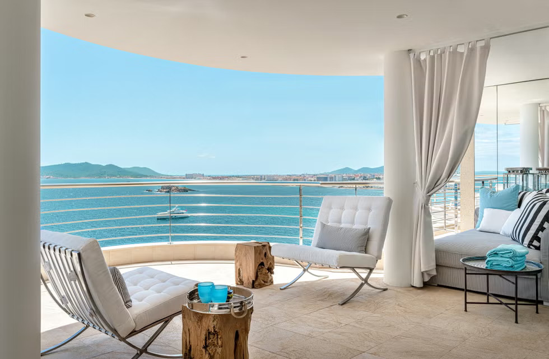

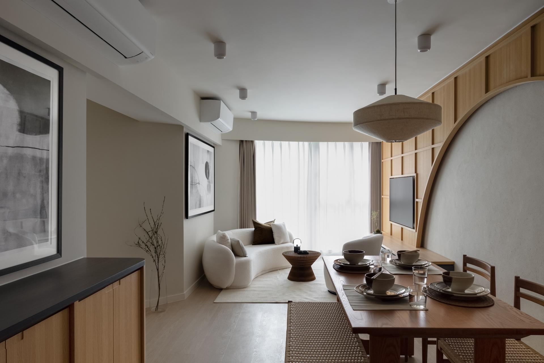
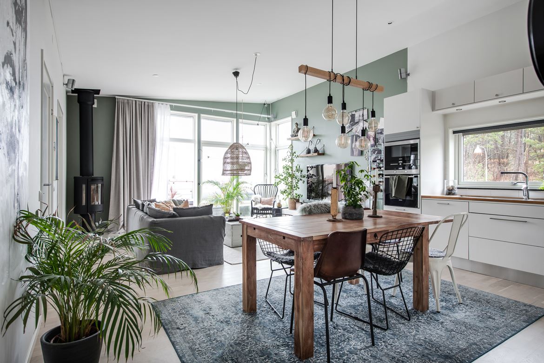
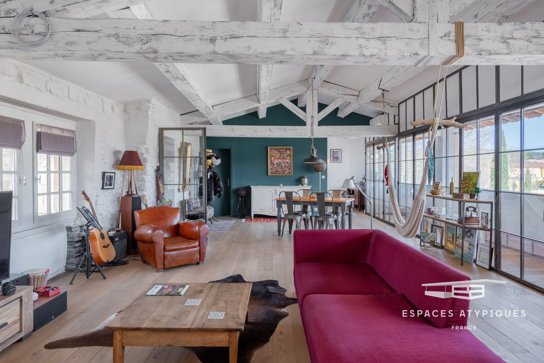
Commentaires