La cuisine est au coeur de cet appartement en duplex de 49m2
Situé dans un bâtiment en briques qui a accueilli autrefois le Tangopalacet , une ancienne salle de bal et de concert, cet appartement en duplex adopte un plan original. La priorité est donnée à l'espace cuisine, qui occupe le premier niveau. Son aménagement suit intelligemment le dessin de l'escalier, alors qu'un petit salon et une chambre se partagent l'espace sur la mezzanine créée grâce à la grande hauteur sous plafond. Un projet réservé à ceux qui aiment recevoir autour d'un bon repas !
The kitchen is in the heart of this 49m2 duplex apartment
Located in a brick building that once housed the Tangopalacet, a former ballroom and concert hall, this duplex apartment has an original floor plan. Priority is given to the kitchen area, which occupies the first floor. Its layout intelligently follows the design of the staircase, while a small living room and a bedroom share the space on the mezzanine created thanks to the high ceiling height. A project reserved for those who like to entertain around a good meal!
49m²



![[en.casa] Table Basse Ronde avec Plateau Amovible Panneaux de Particules Textile Métal Couleur Bois Gris Noir 40 x 60 cm](https://cdn.shopify.com/s/files/1/0270/1741/2682/products/41Y1qKvU39L_360x.jpg?v=1584344015)




The kitchen is in the heart of this 49m2 duplex apartment
Located in a brick building that once housed the Tangopalacet, a former ballroom and concert hall, this duplex apartment has an original floor plan. Priority is given to the kitchen area, which occupies the first floor. Its layout intelligently follows the design of the staircase, while a small living room and a bedroom share the space on the mezzanine created thanks to the high ceiling height. A project reserved for those who like to entertain around a good meal!
49m²
Shop the look !



![[en.casa] Table Basse Ronde avec Plateau Amovible Panneaux de Particules Textile Métal Couleur Bois Gris Noir 40 x 60 cm](https://cdn.shopify.com/s/files/1/0270/1741/2682/products/41Y1qKvU39L_360x.jpg?v=1584344015)
Livres




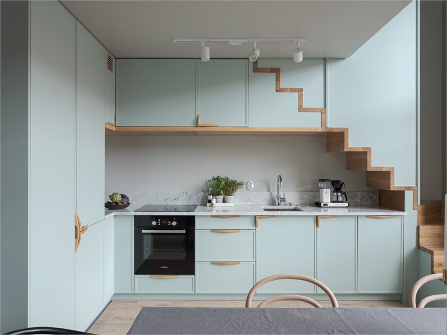

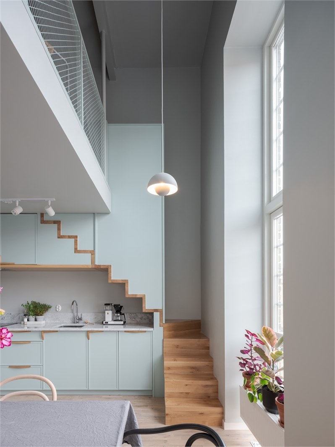
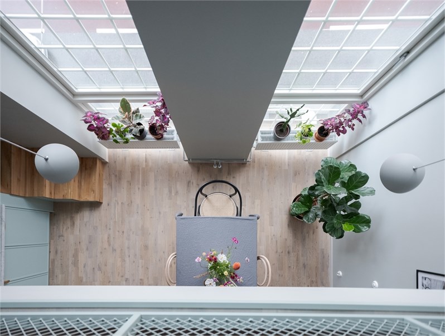
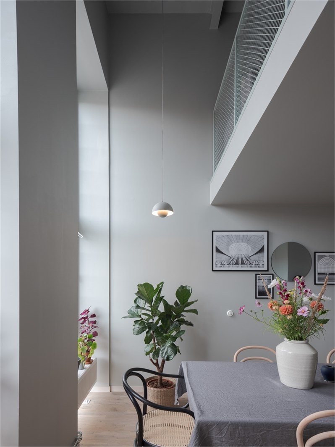
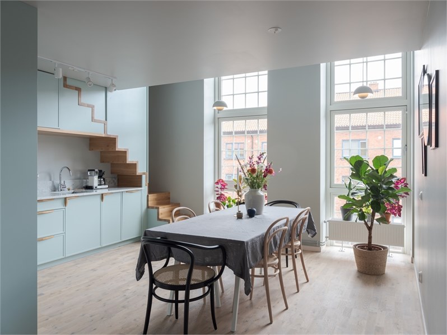
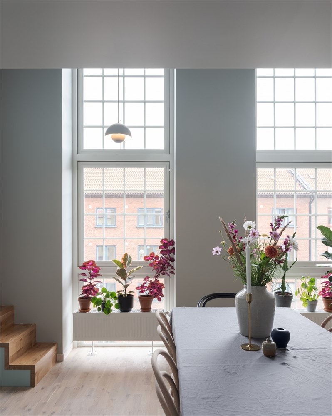
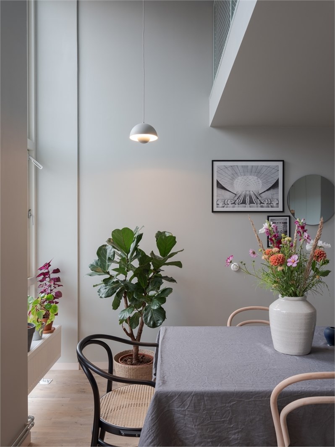
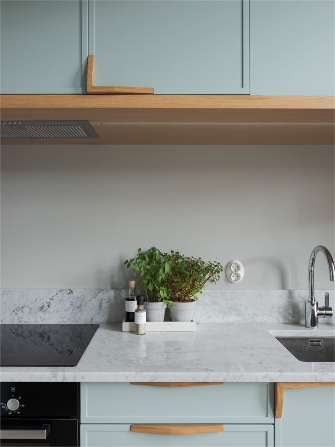
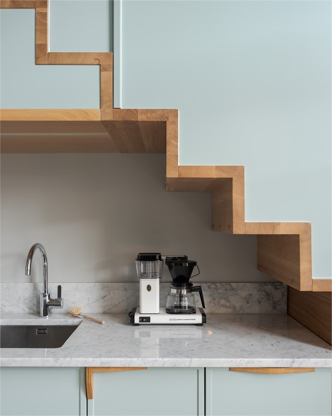
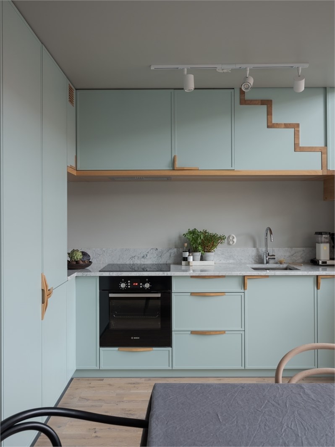
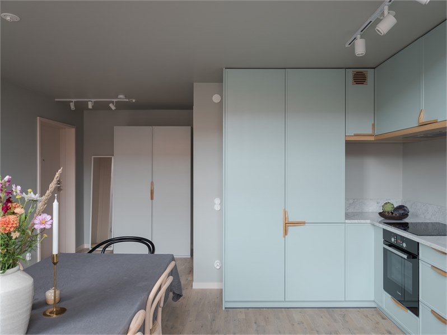
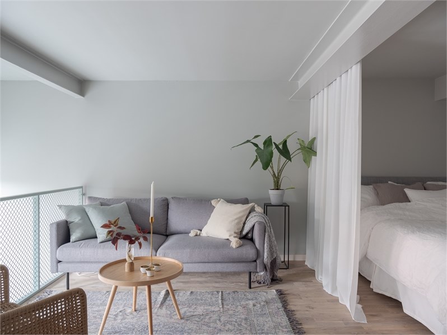
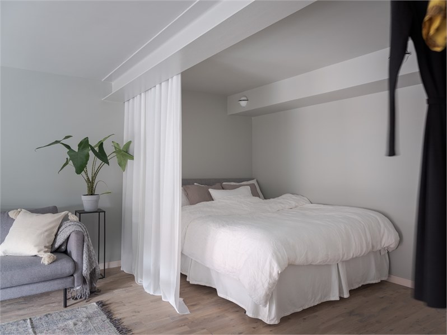
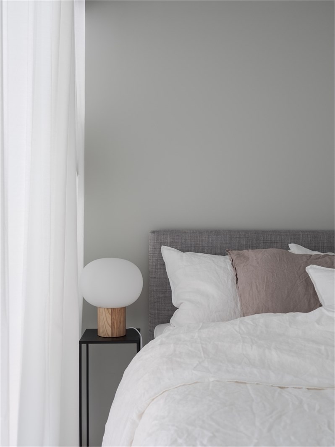
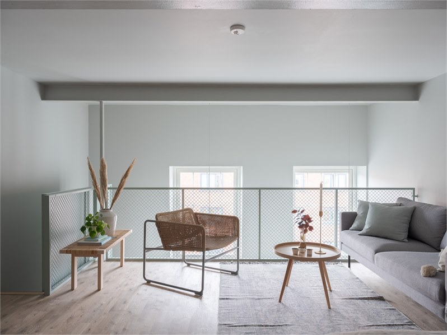
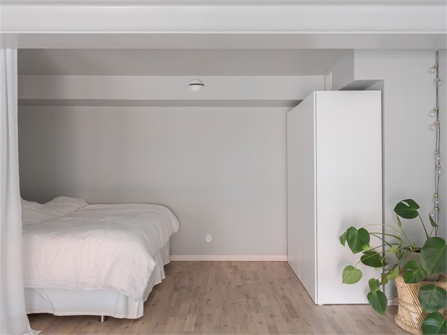
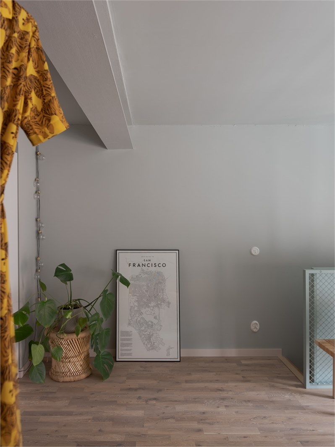
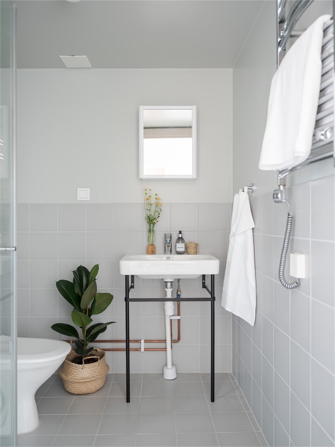
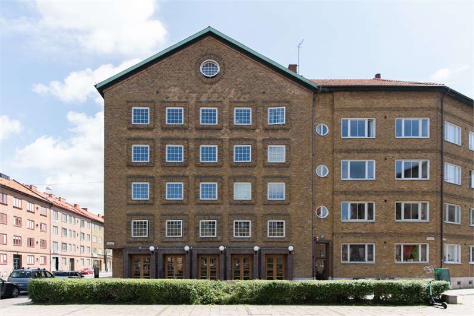
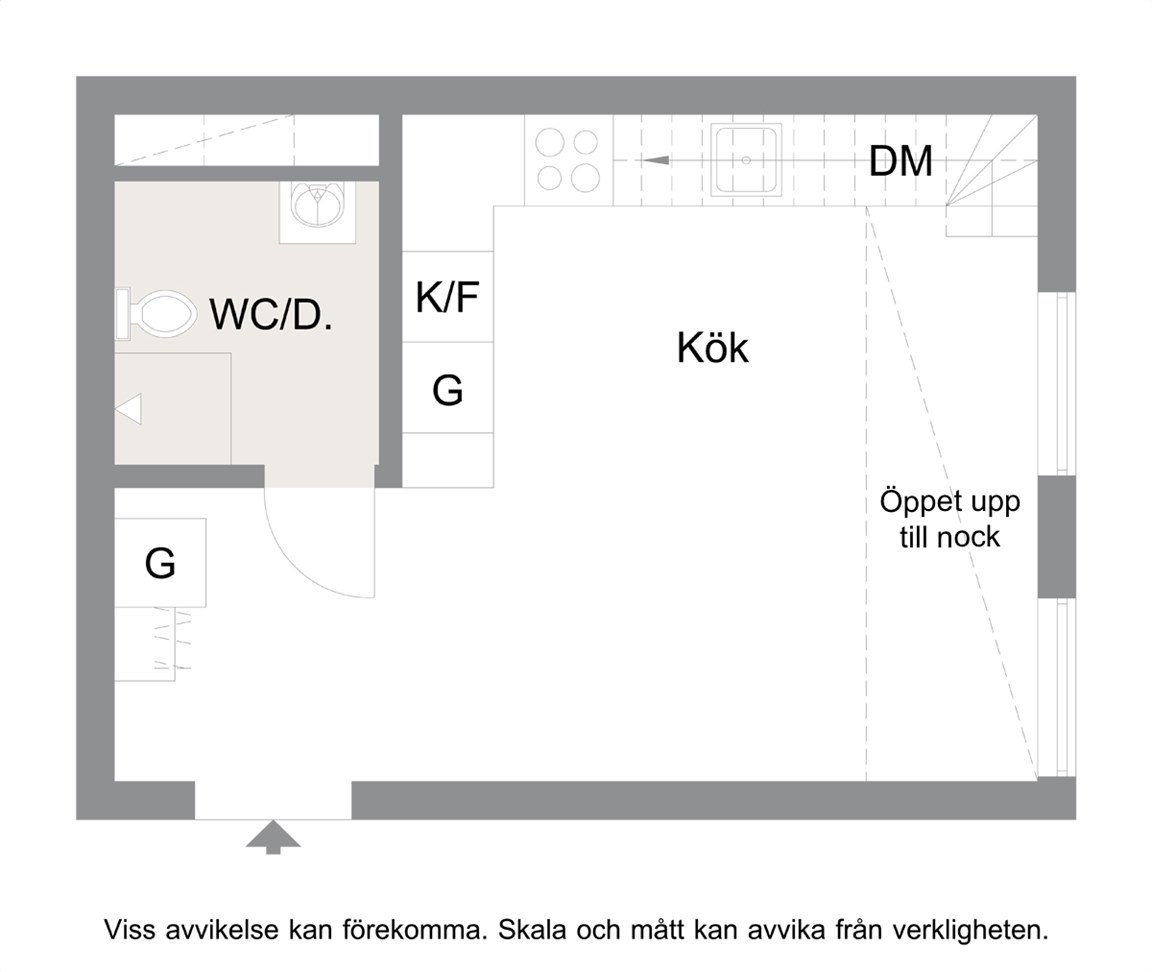



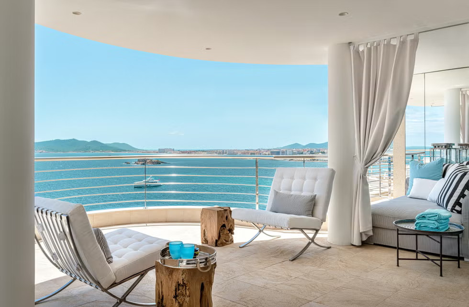

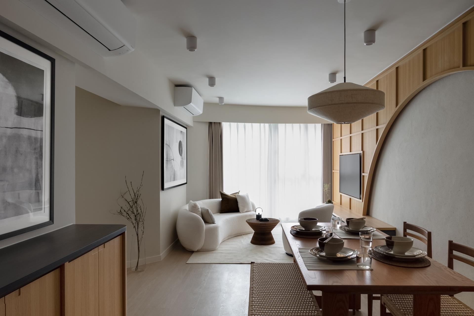
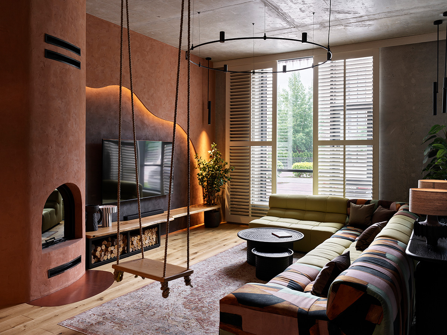
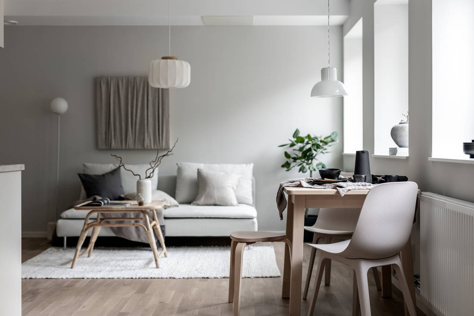
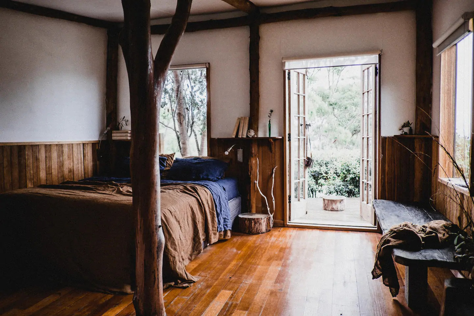
Commentaires