Cette tiny house minimaliste a été dessinée par des architectes
Il n'est pas courant de trouver sur le marché une tiny house dessinée par un architecte. Les plans de celle-ci ont été réalisés par les architectes australiens du Studio Edwards Moore, pour l'entreprise Base Cabin. Son extérieur recouvert de caoutchouc noir est vitré, et inspiré par les A Frame House, et à l'intérieur on trouve un volume séparé en trois zones, un salon avec une cuisine, une chambre et une salle de bain entre ces deux pièces. Le résultat est une tiny house différente des autres, très mobile avec ses six roues, et idéale pour des amoureux du design et du voyage.
This minimalist tiny house was designed by architects
It is not usual to find on the market a tiny house designed by an architect. The plans for this one were made by the Australian architects of Studio Edwards Moore, for the company Base Cabin. Its exterior is covered in black rubber and glazed, inspired by the A Frame House, and inside there is a volume separated into three areas, a living room with a kitchen, a bedroom and a bathroom between these two rooms. The result is a tiny house different from the others, very mobile with its six wheels, and ideal for lovers of design and travel.
Source : Dezeen
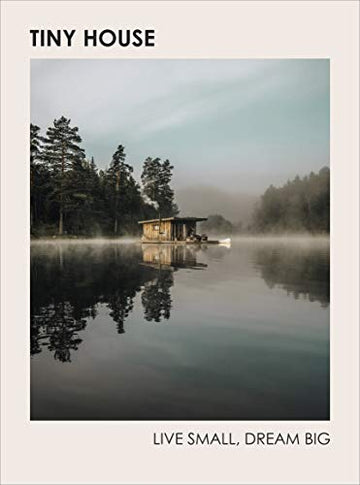



This minimalist tiny house was designed by architects
It is not usual to find on the market a tiny house designed by an architect. The plans for this one were made by the Australian architects of Studio Edwards Moore, for the company Base Cabin. Its exterior is covered in black rubber and glazed, inspired by the A Frame House, and inside there is a volume separated into three areas, a living room with a kitchen, a bedroom and a bathroom between these two rooms. The result is a tiny house different from the others, very mobile with its six wheels, and ideal for lovers of design and travel.
Source : Dezeen
Livres




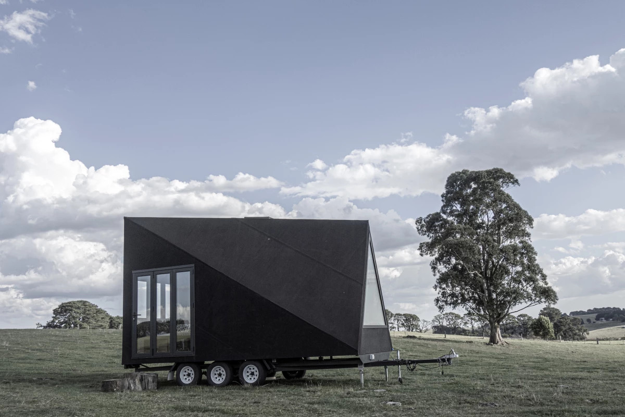

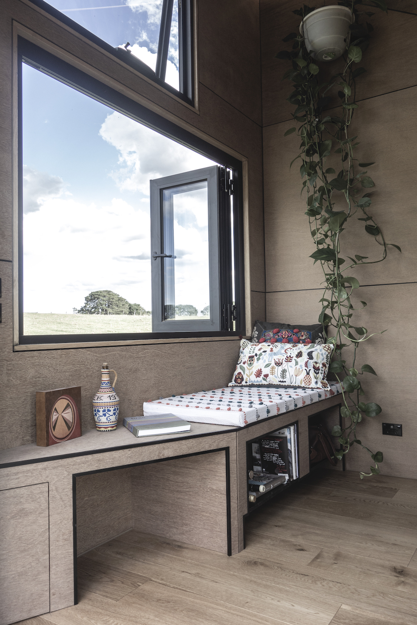
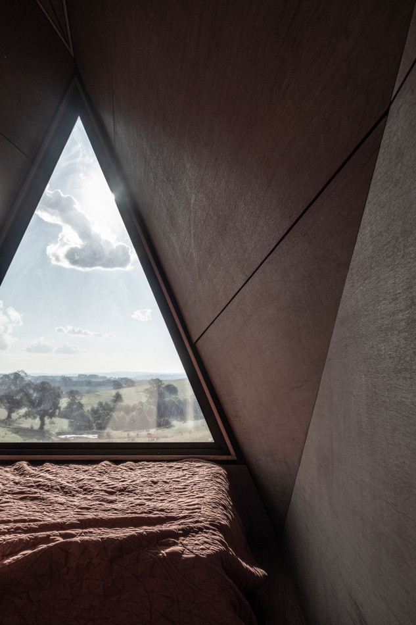
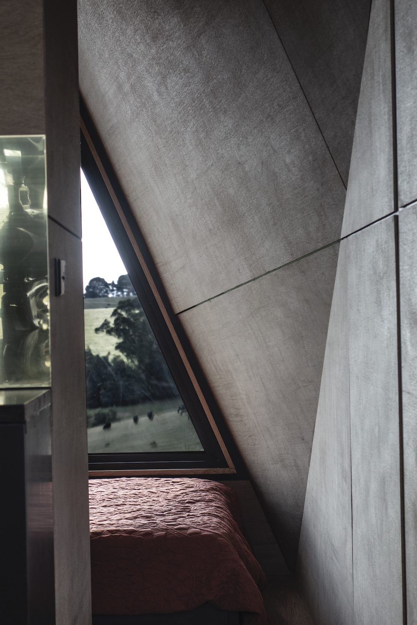
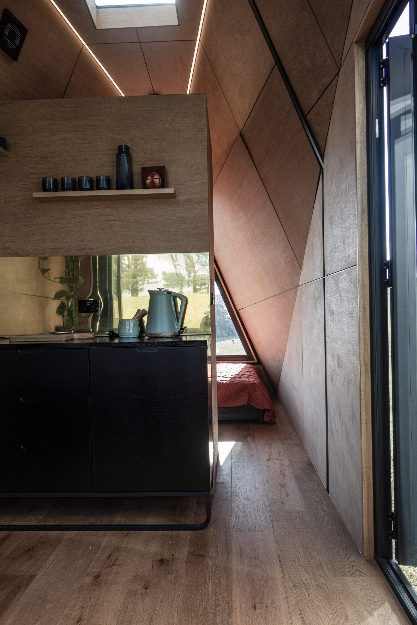
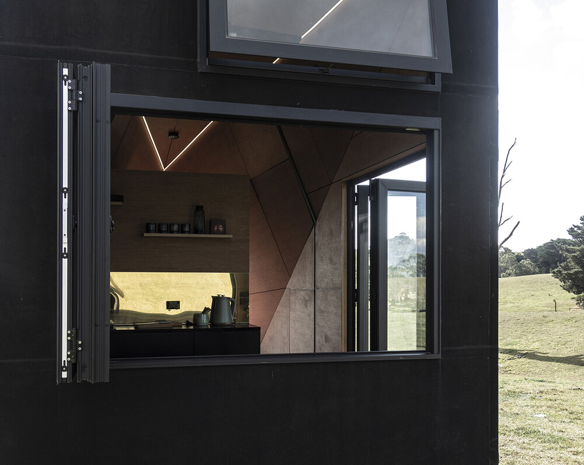
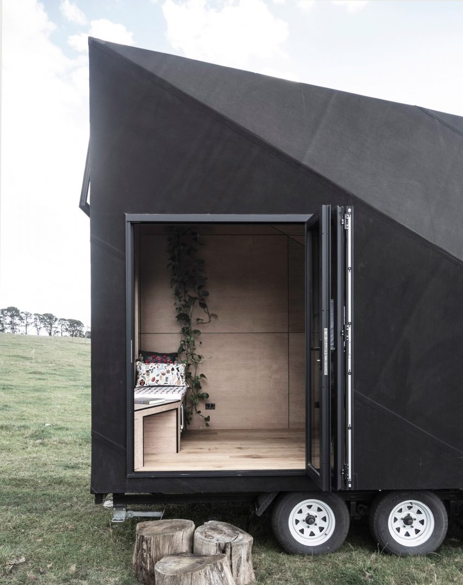
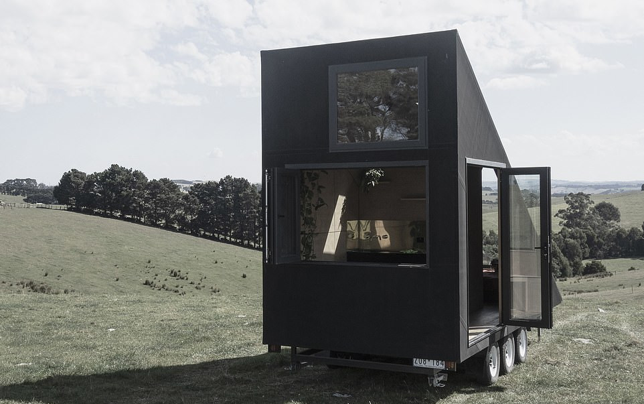
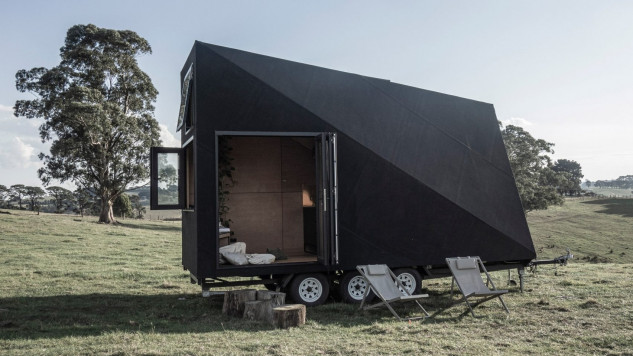
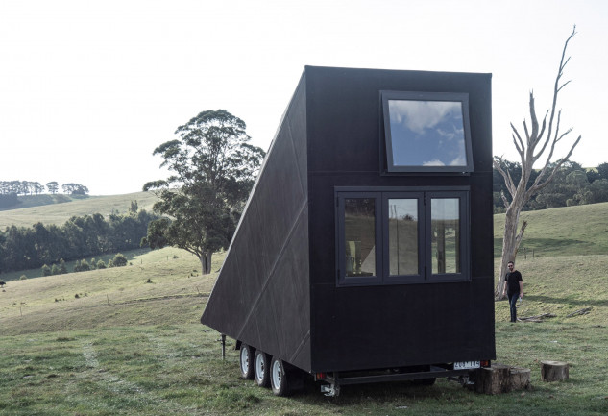
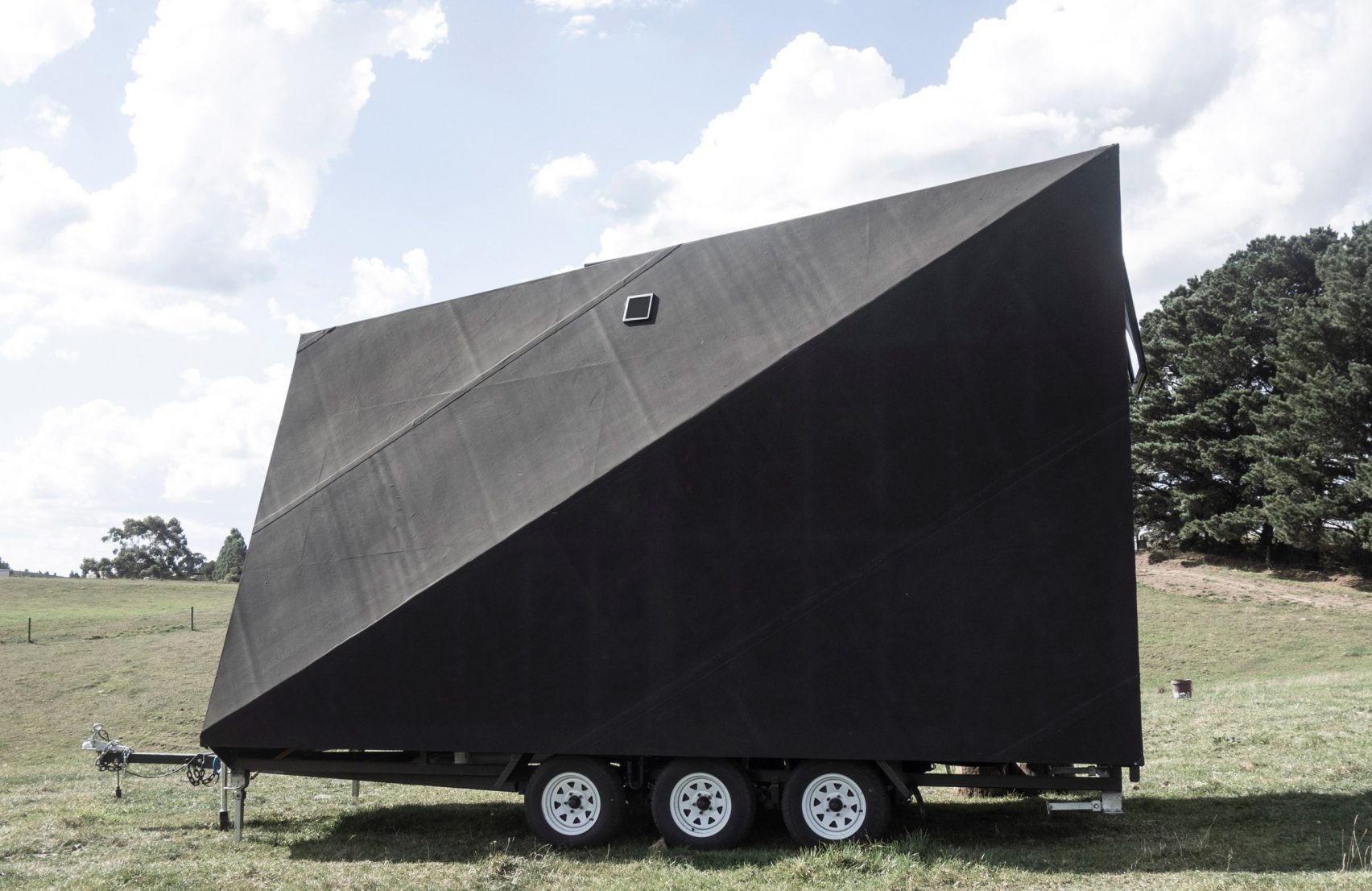
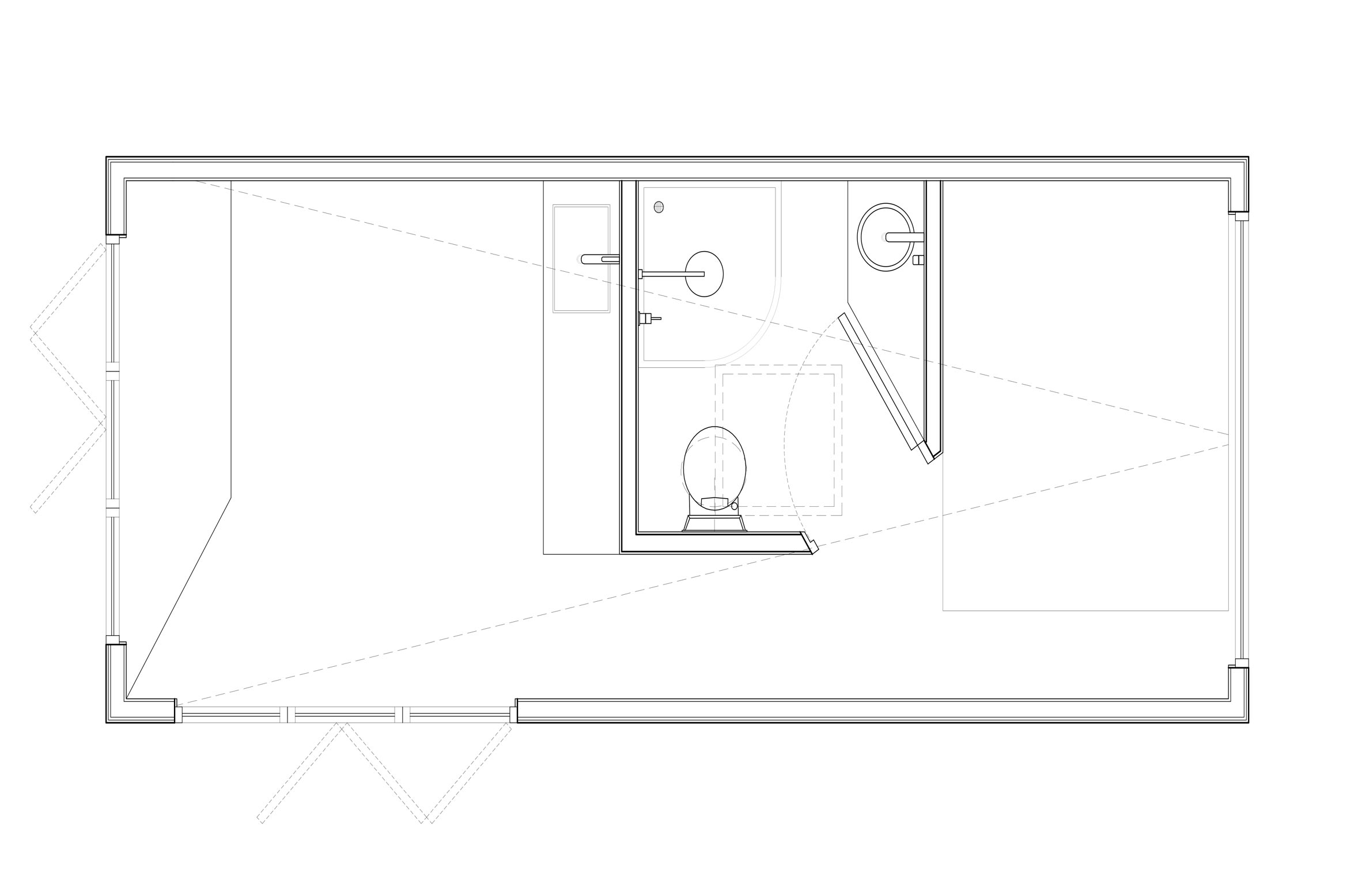
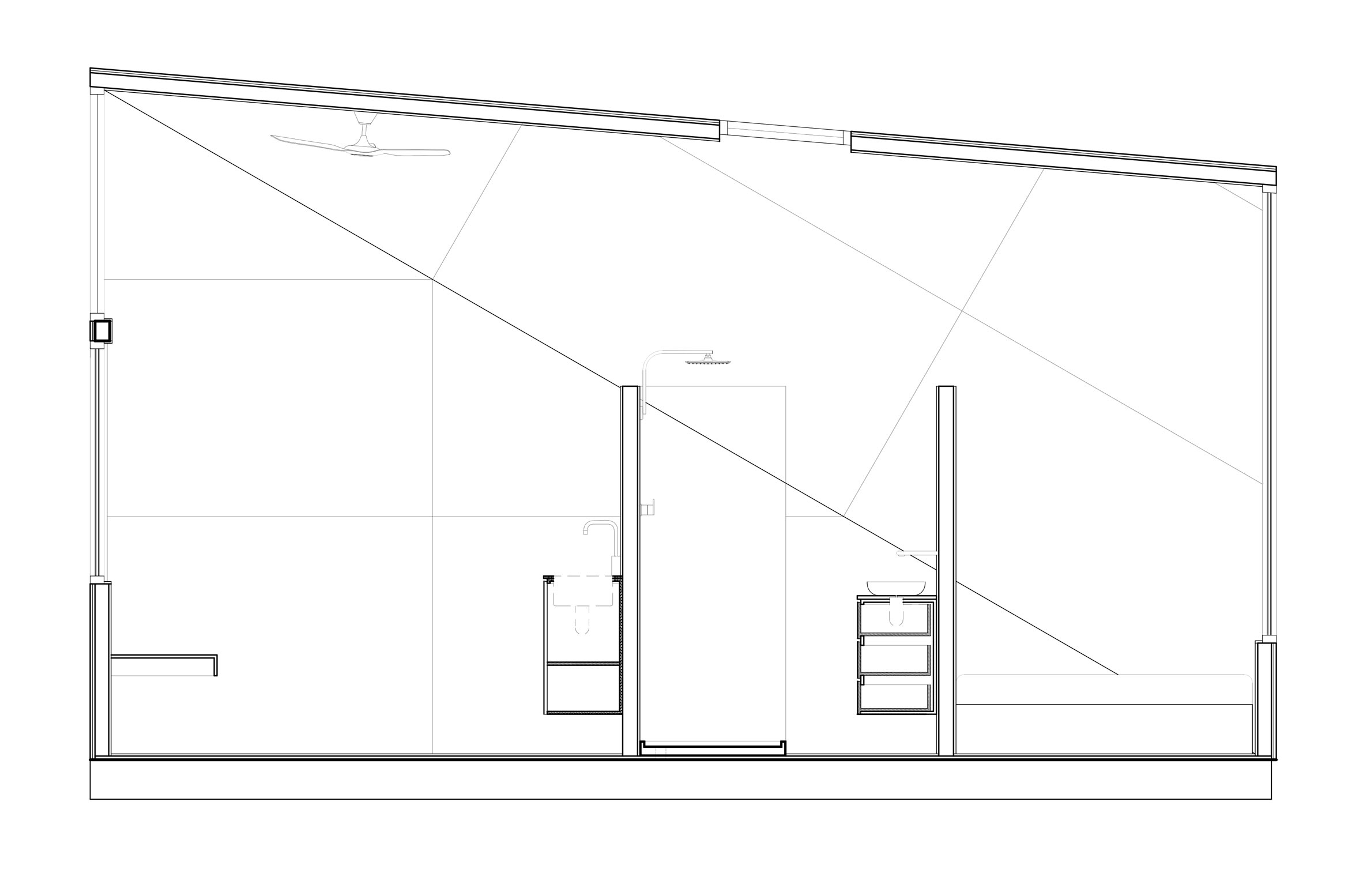




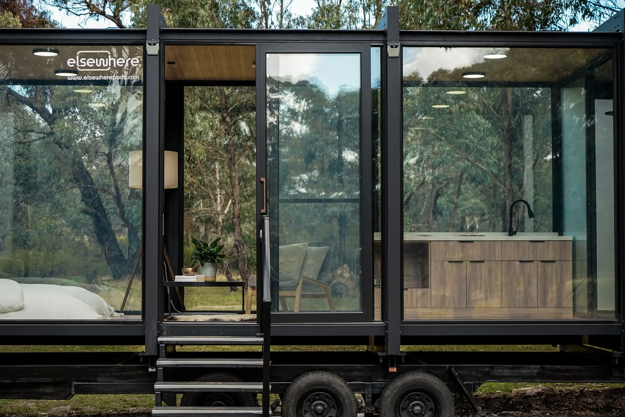

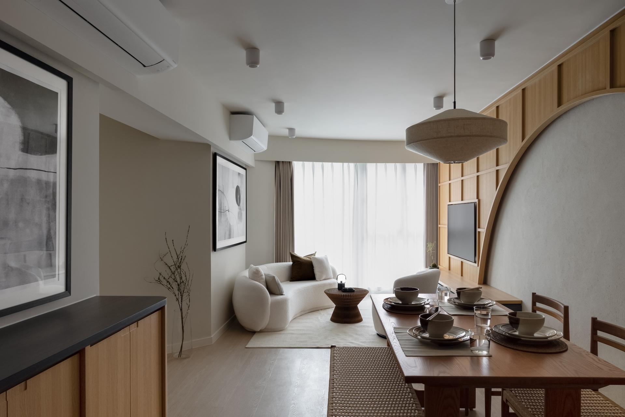
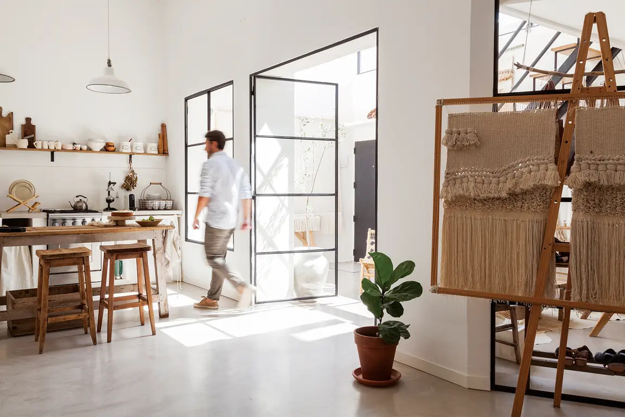
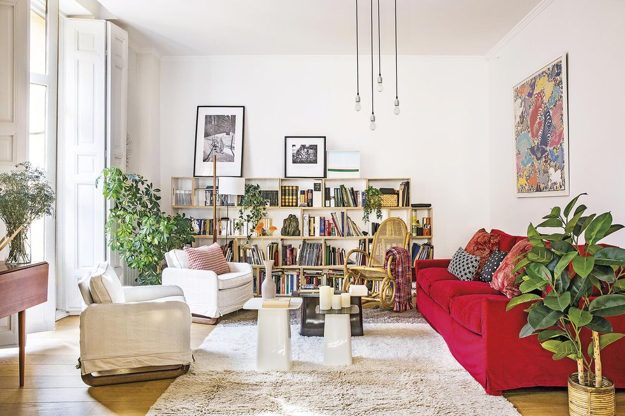
Commentaires