Un loft épuré à Londres
Situé au deuxième étage d'un ancien entrepôt, ce loft à Londres a été rénové par les propriétaires, un architecte et un photographe. Avec ses grandes fenêtres à guillotine d'origine qui laissent entrer la lumière naturelle et son espace de vie ouvert, ses murs blancs et sa décoration épurée, ce loft mêle habilement les éléments d'origine de l'ancien entrepôt et la rénovation contemporaine réussie. Les parquets remis à neuf traversent l'espace, perpendiculairement aux solives exposées du toit et les deux imposantes poutres en chêne soutenues par de grands montants créent un jeu de lignes dans tout l'appartement.
Sleek loft in London
Located on the second floor of a former warehouse, this loft in London has been renovated by the owners, an architect and a photographer. With its large original sash windows that let in natural light and its open living space, white walls and sleek decoration, this loft skillfully blends the original elements of the former warehouse and the successful contemporary renovation. The refurbished parquet flooring runs across the space at right angles to the exposed roof joists and the two imposing oak beams supported by large uprights create an interplay of lines throughout the apartment.
117m²
Sleek loft in London
Located on the second floor of a former warehouse, this loft in London has been renovated by the owners, an architect and a photographer. With its large original sash windows that let in natural light and its open living space, white walls and sleek decoration, this loft skillfully blends the original elements of the former warehouse and the successful contemporary renovation. The refurbished parquet flooring runs across the space at right angles to the exposed roof joists and the two imposing oak beams supported by large uprights create an interplay of lines throughout the apartment.
117m²
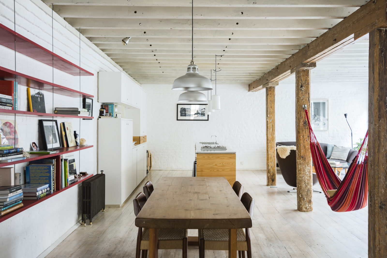

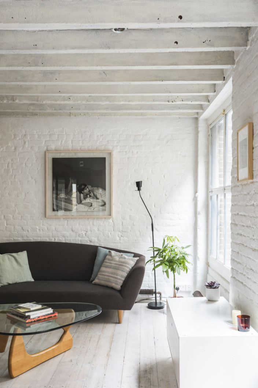
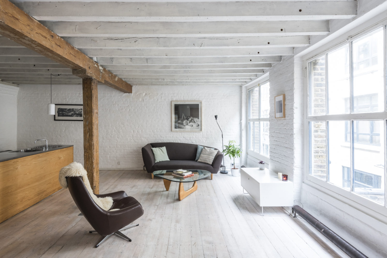
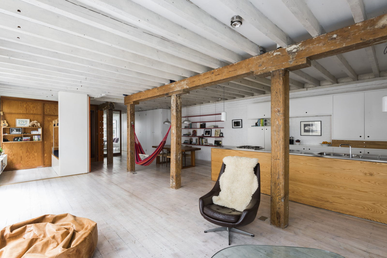
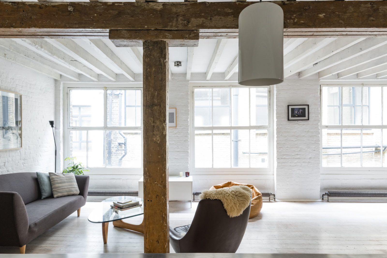
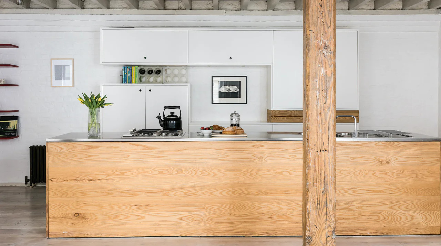
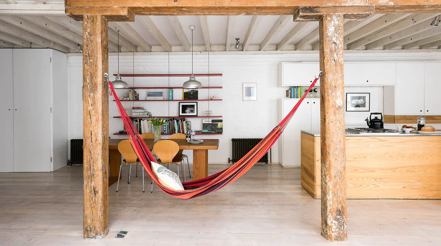
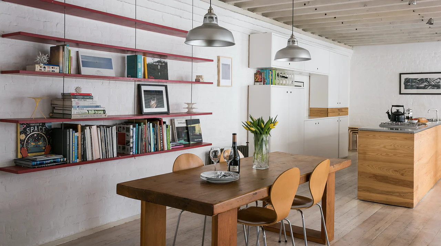
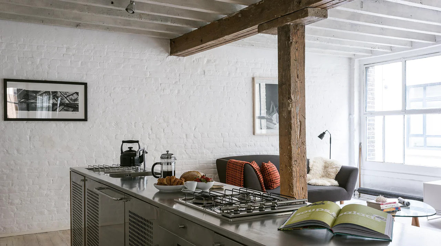
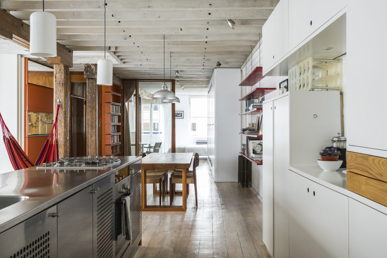
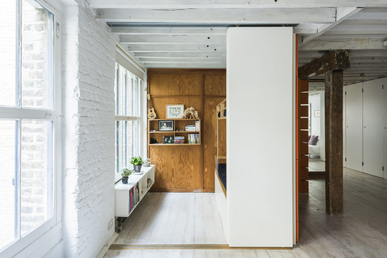
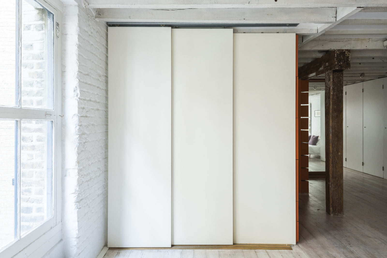
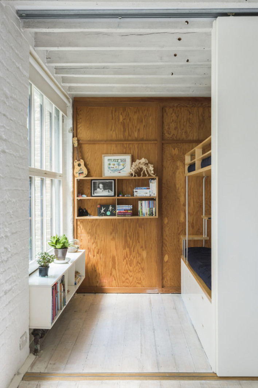
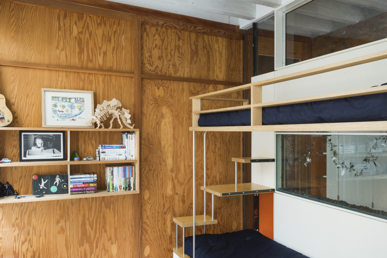
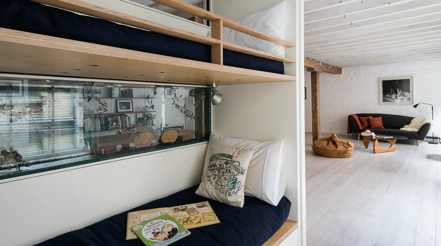
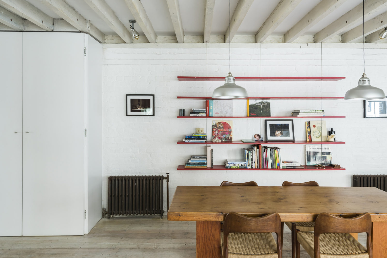
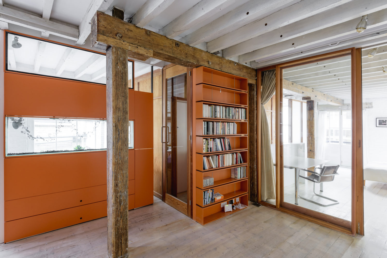
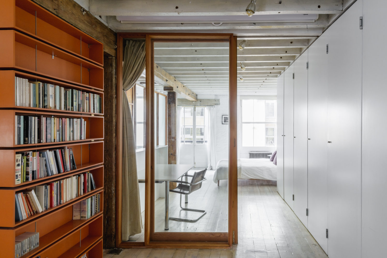
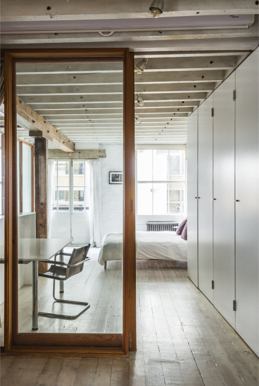
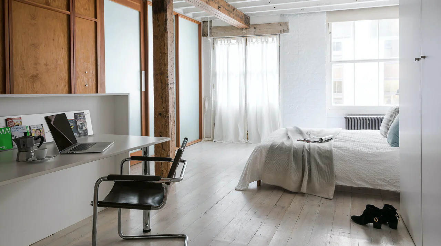
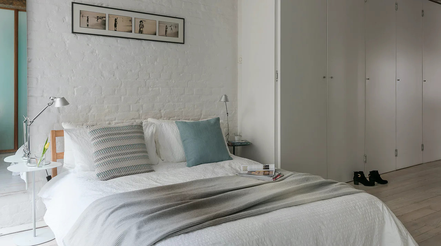
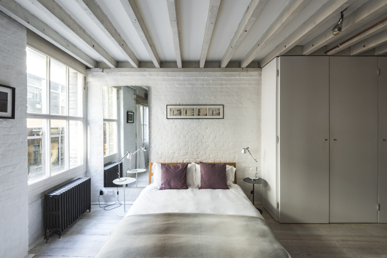
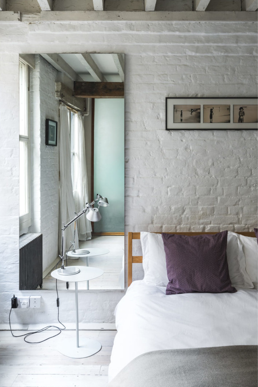
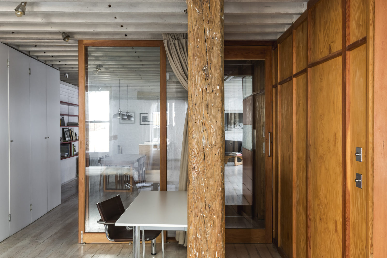
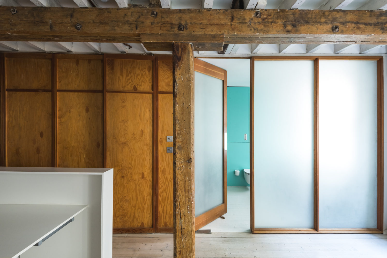
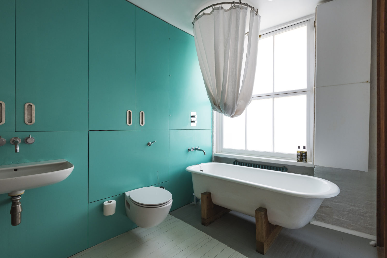
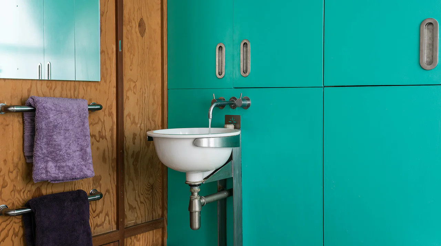
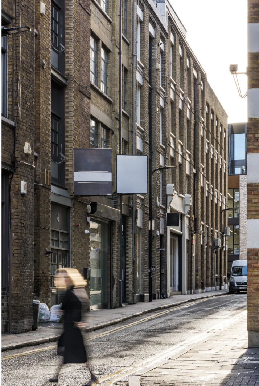
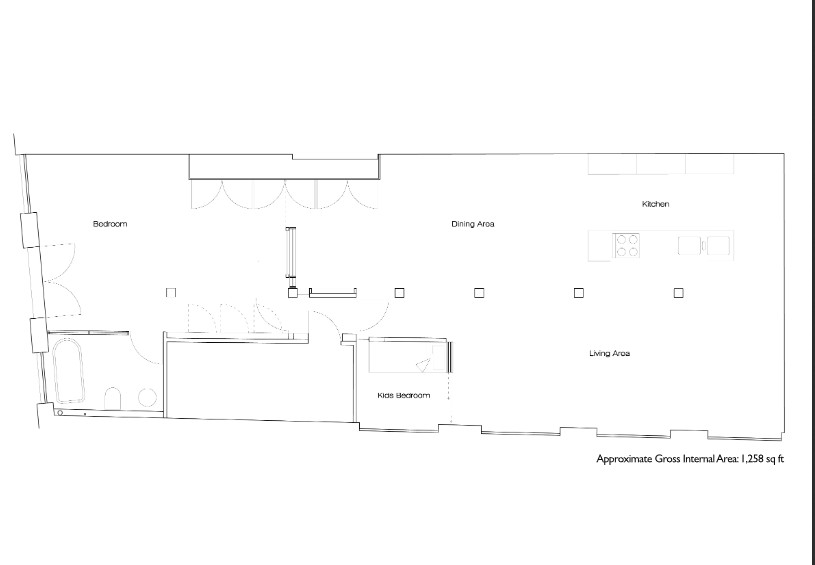




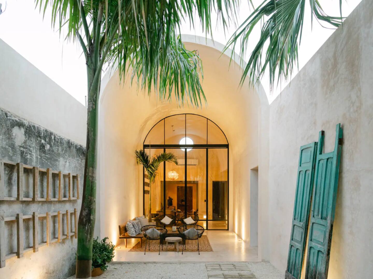
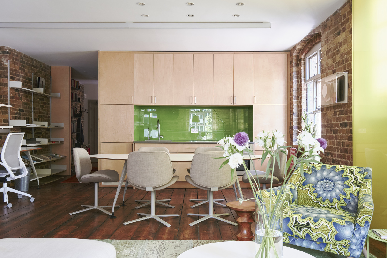
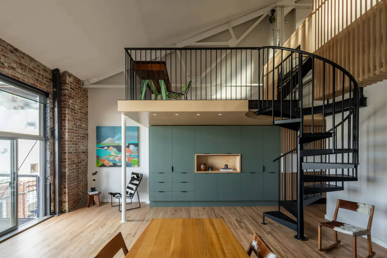
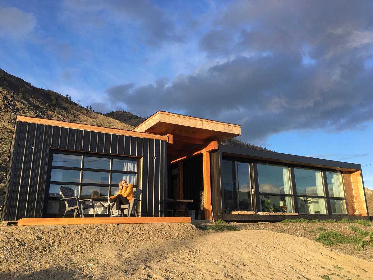
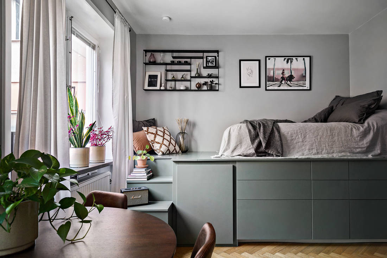
Commentaires