Une maison inspirée par l'architecture des granges dans les Hamptons
Inspirée de l'architecture des granges de la région, cette maison située à Amagansett dans les Hamptons mêle harmonieusement le style urbain et la vie à la campagne. Deux structures recouvertes de cèdre argenté d'Alaska et une autre plus moderne sont reliées par des passerelles en verre et en acier. Le toit en zinc, les sols en béton poli, le plafond voûté à poutres apparentes et lses énormes fenêtres coulissantes sont les principales caractéristiques de l'espace commun très convivial. Dans toute la maison le parquet est peint dans un gris doux rappelant ceux d'une ferme finlandaise, un hommage aux racines du propriétaire.
House inspired by barn architecture in the Hamptons
Inspired by the barn architecture of the area, this house in Amagansett in the Hamptons blends urban style with country living. Two structures clad in Alaskan silver cedar and a more modern one are connected by glass and steel walkways. The zinc roof, polished concrete floors, vaulted beamed ceilings and huge sliding windows are the main features of the very convivial open-plan living space. Throughout the house the parquet flooring is painted in a soft grey reminiscent of a Finnish farmhouse, a tribute to the owner's roots.










House inspired by barn architecture in the Hamptons
Inspired by the barn architecture of the area, this house in Amagansett in the Hamptons blends urban style with country living. Two structures clad in Alaskan silver cedar and a more modern one are connected by glass and steel walkways. The zinc roof, polished concrete floors, vaulted beamed ceilings and huge sliding windows are the main features of the very convivial open-plan living space. Throughout the house the parquet flooring is painted in a soft grey reminiscent of a Finnish farmhouse, a tribute to the owner's roots.
Shop the look !






Livres






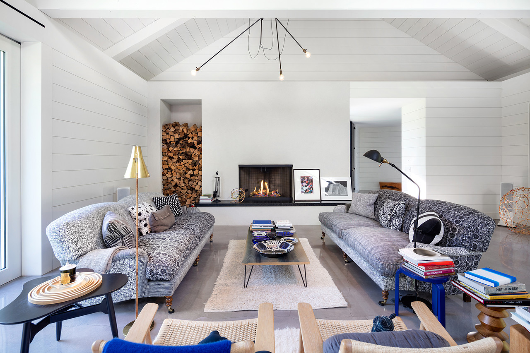
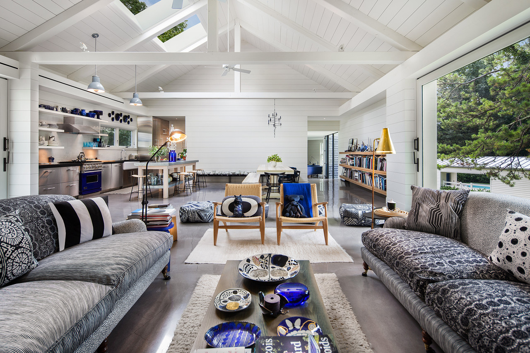
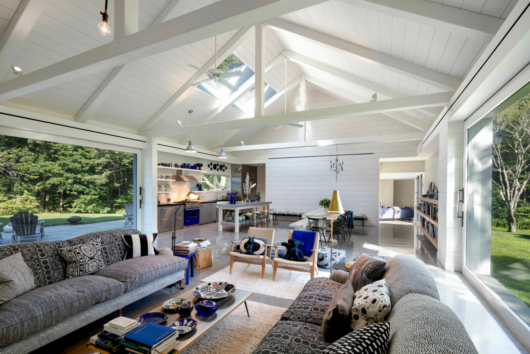
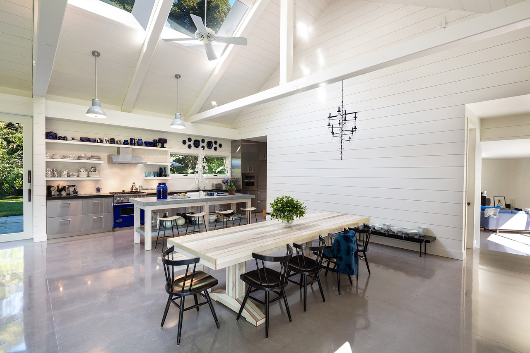


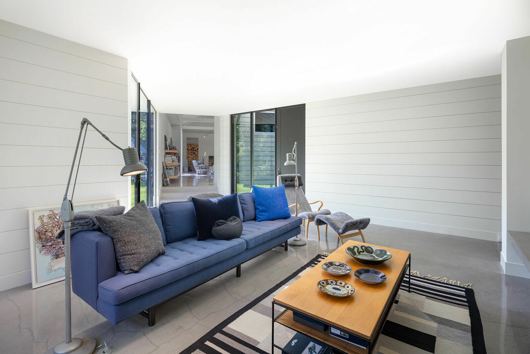

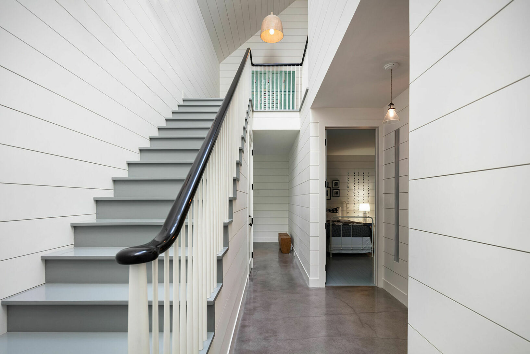
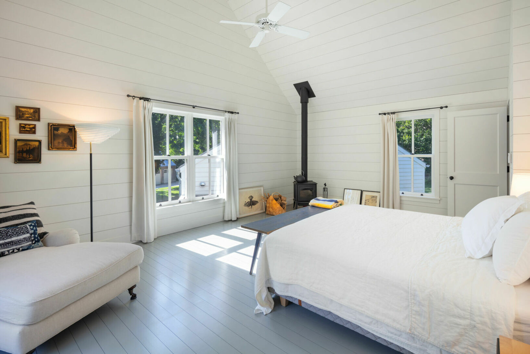
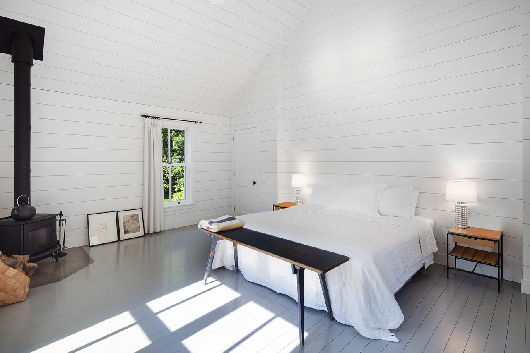
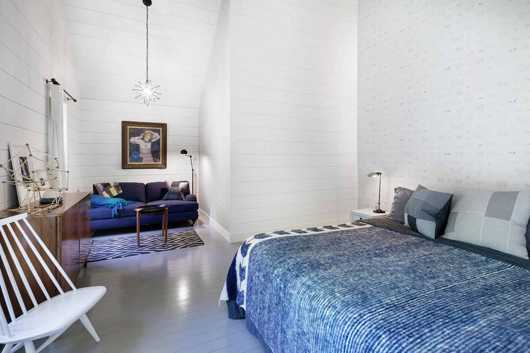
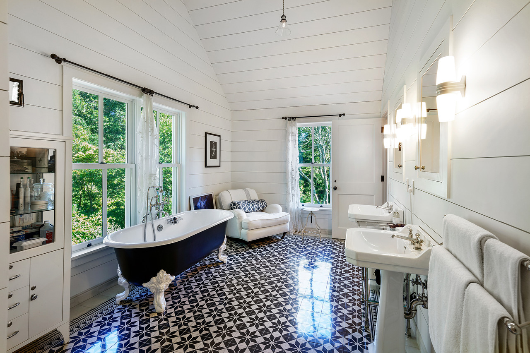
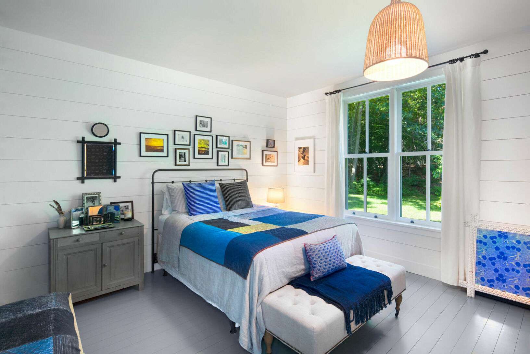
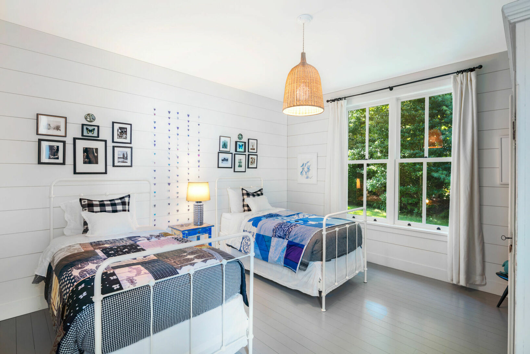

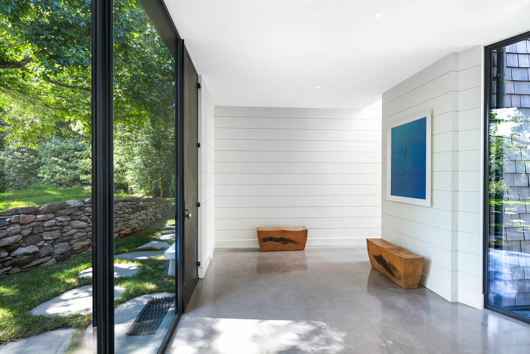
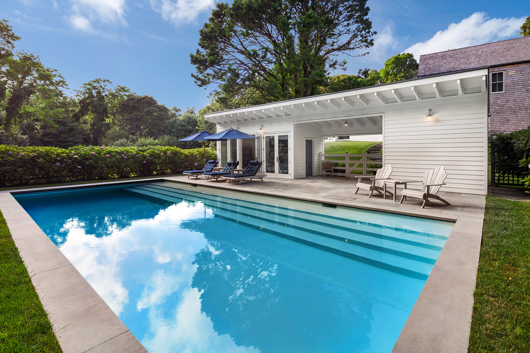

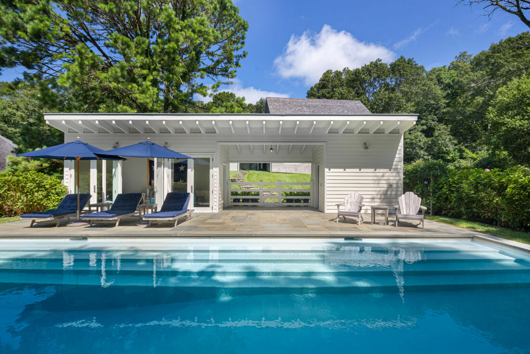
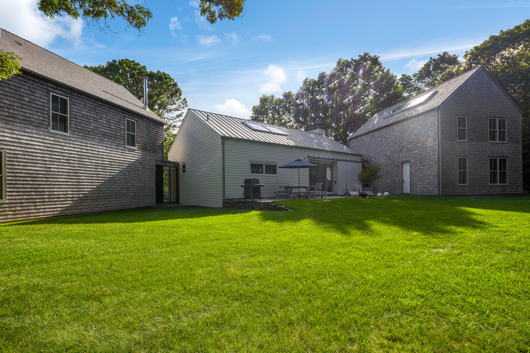
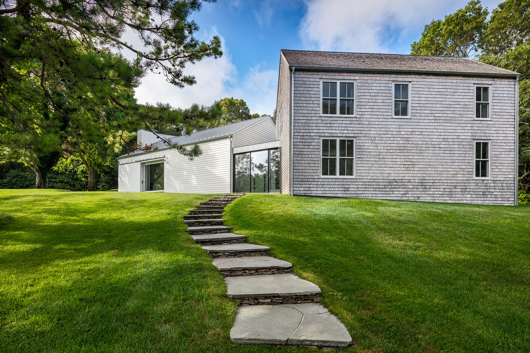
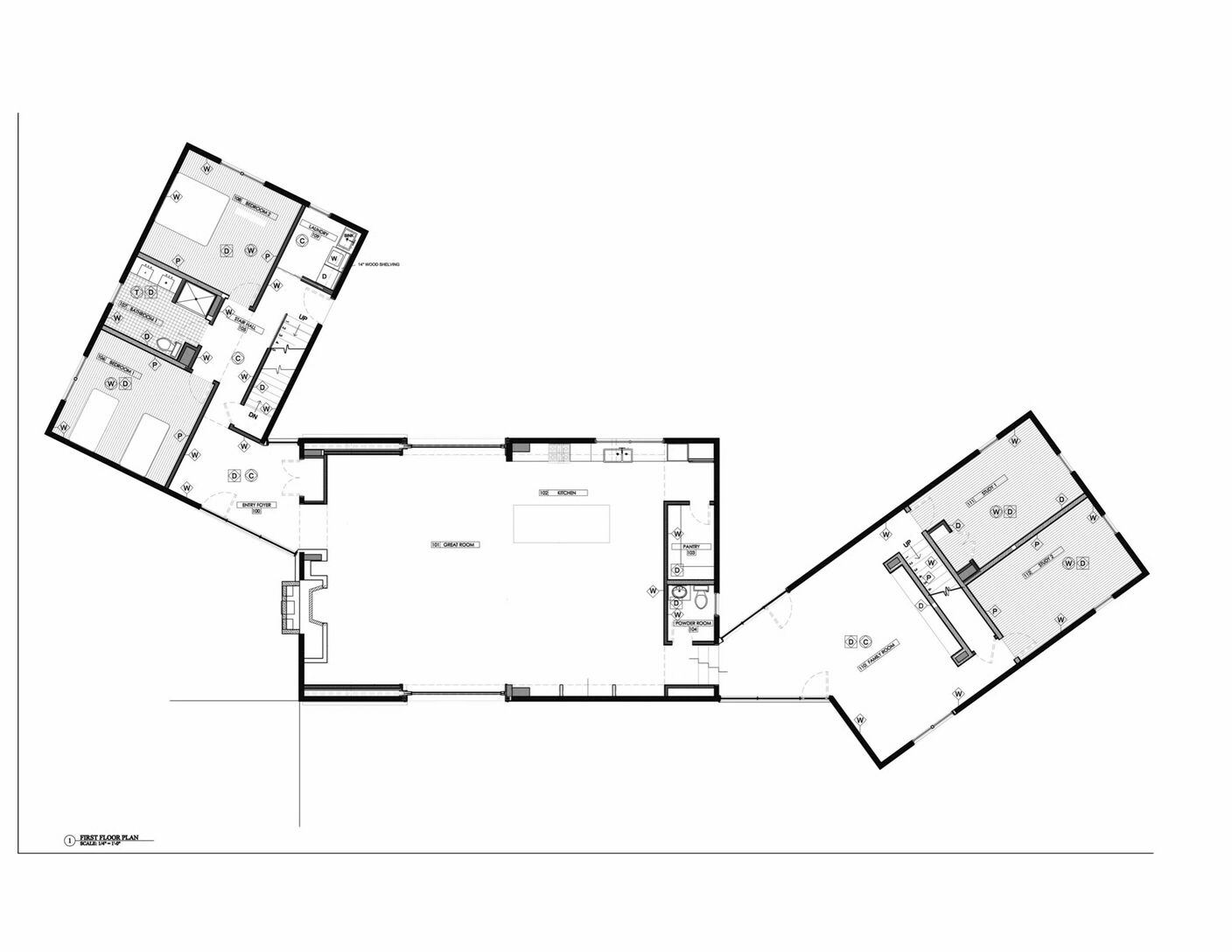
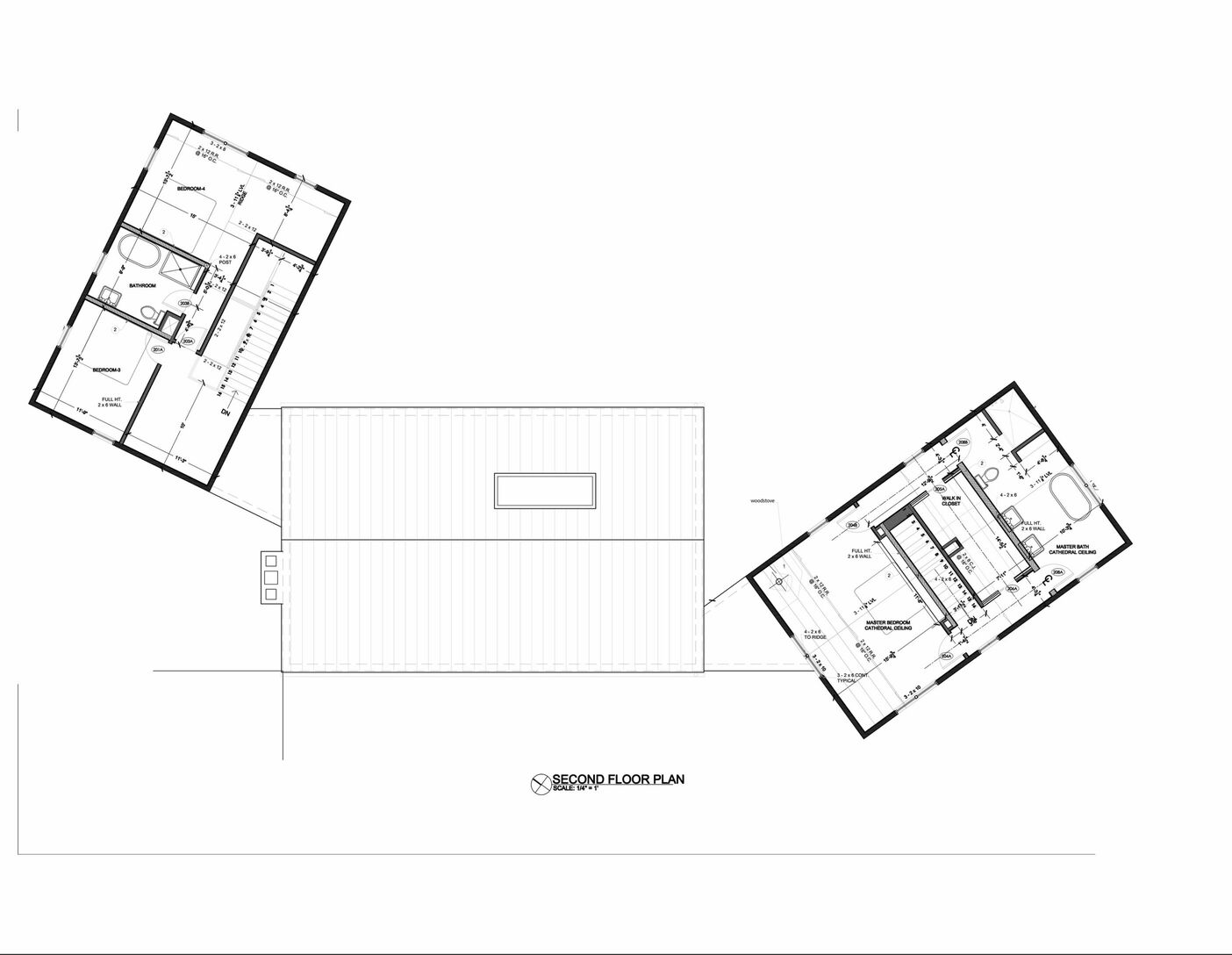





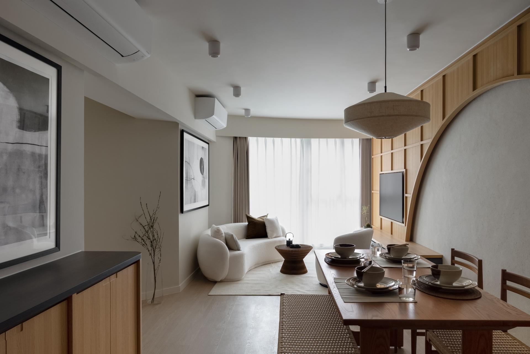
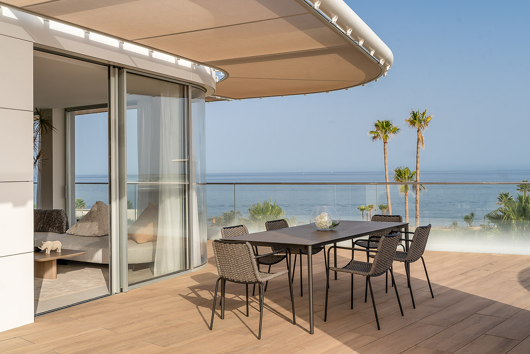
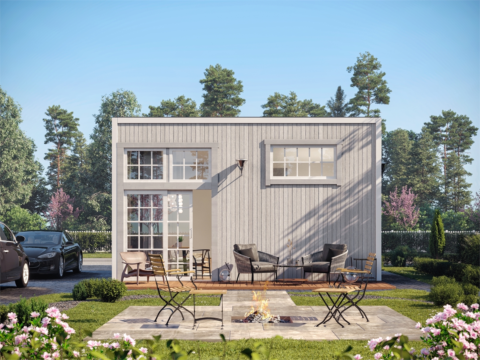

Commentaires