La rénovation d'une maison des années 1970 près d' Amsterdam
Située près d'Amsterdam, aux Pays-Bas, cette maison typique des années 1970 a bénéficié d'une rénovation intérieure confiée à l'architecte Jeroen de Nijs. Elle est conçue autour d'un patio de 50m², sur lequel donnent toutes les pièces principales, avec un espace cuisine, salon, salle à manger largement décloisonné de façon contemporaine. L'extérieur et l'intérieur s'harmonisent désormais totalement grâce à la mise en place d'une décoration aux tons et matériaux naturels, comme le sol en ardoise, ou le mobilier en bois. Photo : Jelle Draper
Renovation of a house from the 1970s near Amsterdam
Located near Amsterdam, the Netherlands, this typical 1970s house has undergone an interior renovation by architect Jeroen de Nijs. It is designed around a 50m² patio, overlooking all the main rooms, with a kitchen, living room and dining area that is largely open-plan in a contemporary style. The exterior and interior are now in total harmony thanks to the use of natural tones and materials, such as slate flooring and wooden furniture. Photo: Jelle Draper
Salon maison Amsterdam
Accès espace jour maison Amsterdam
Salon contemporain
salon contemporain
salon avec cheminée
vue sur patio
espace jour maison Amsterdam
cuisine sur patio
vue espace repas
chambre parentale
salle de bains tons bruns








Renovation of a house from the 1970s near Amsterdam
Located near Amsterdam, the Netherlands, this typical 1970s house has undergone an interior renovation by architect Jeroen de Nijs. It is designed around a 50m² patio, overlooking all the main rooms, with a kitchen, living room and dining area that is largely open-plan in a contemporary style. The exterior and interior are now in total harmony thanks to the use of natural tones and materials, such as slate flooring and wooden furniture. Photo: Jelle Draper
Salon maison Amsterdam
Accès espace jour maison Amsterdam
Salon contemporain
salon contemporain
salon avec cheminée
vue sur patio
espace jour maison Amsterdam
cuisine sur patio
vue espace repas
chambre parentale
salle de bains tons bruns
Shop the look !




Livres




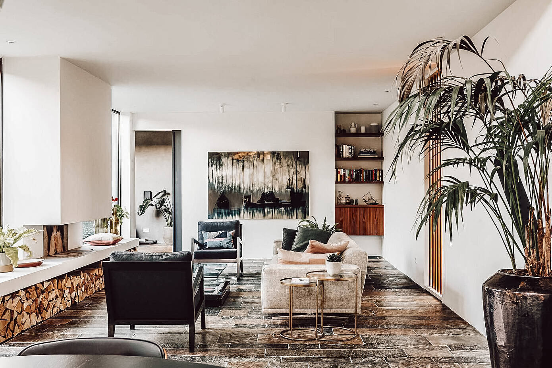

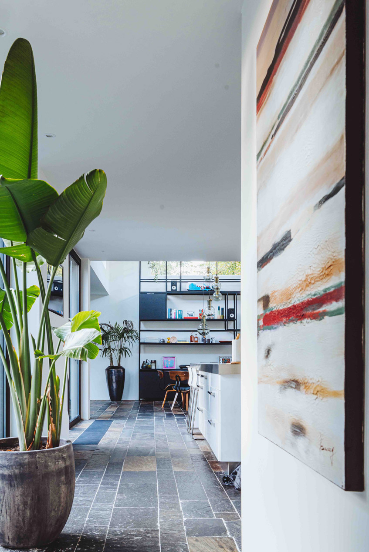
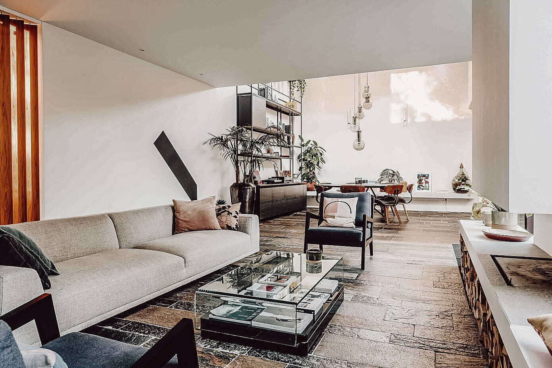
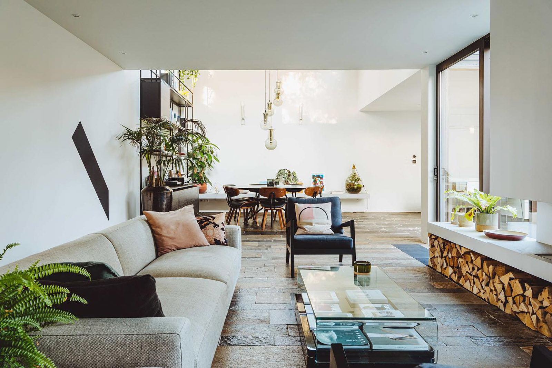
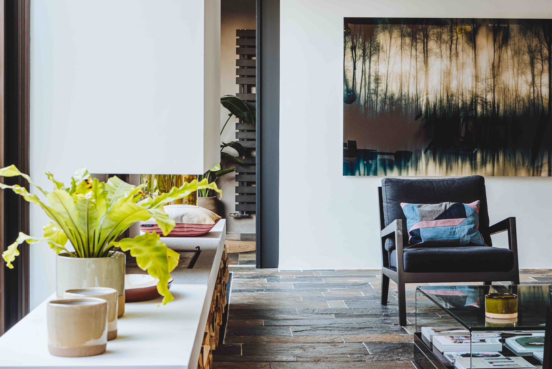
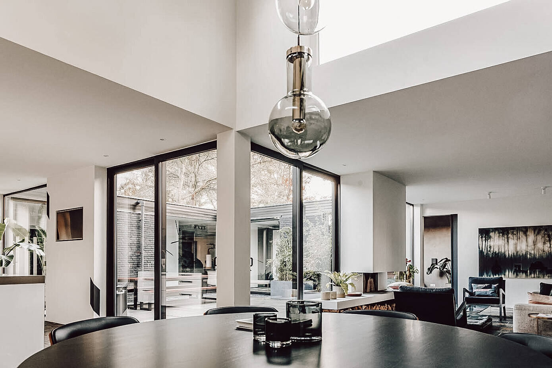
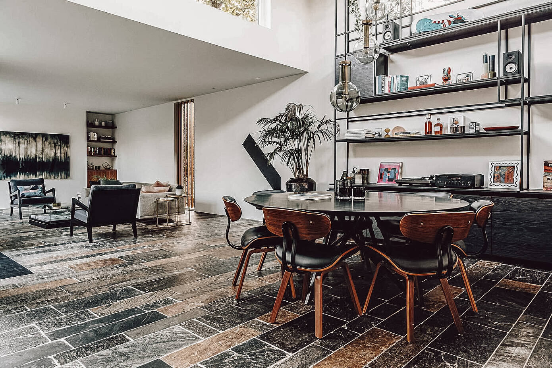
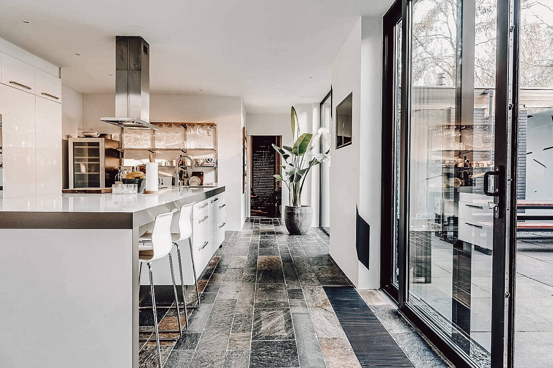
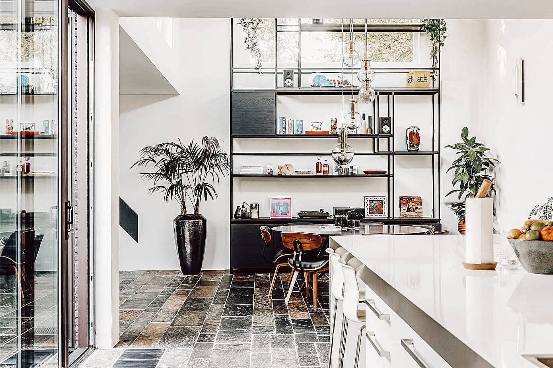
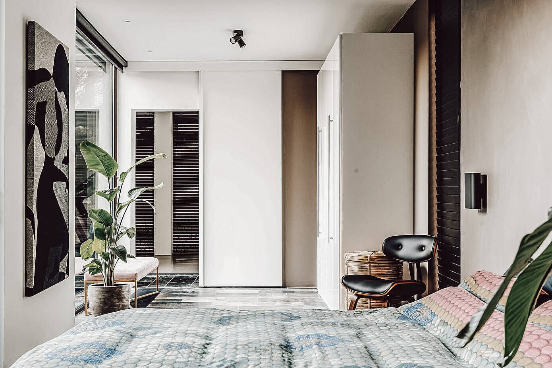
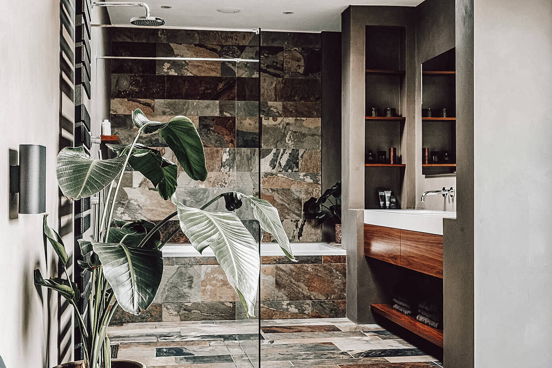



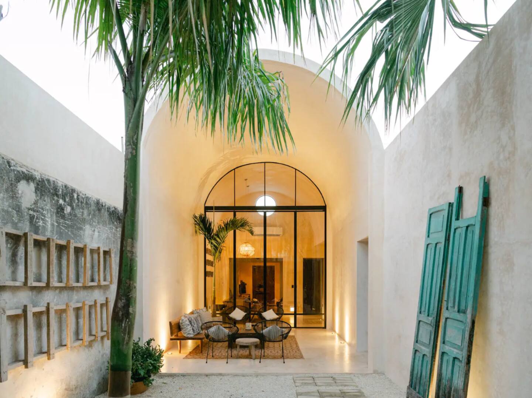
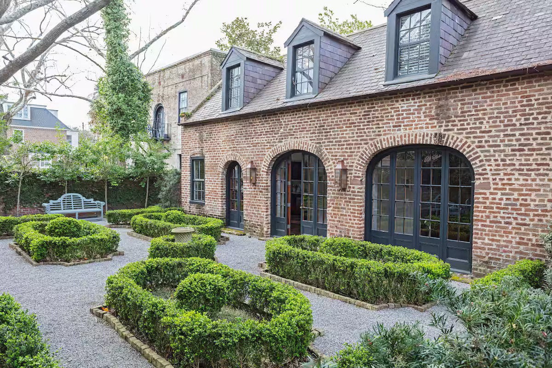
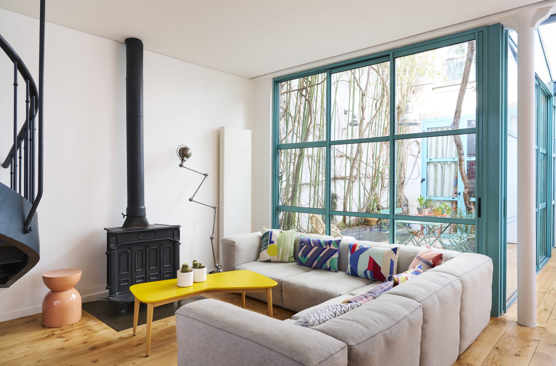
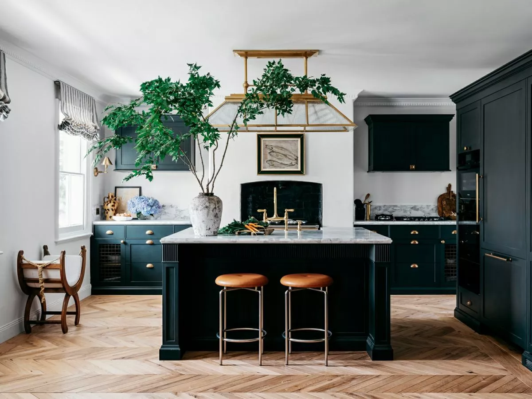
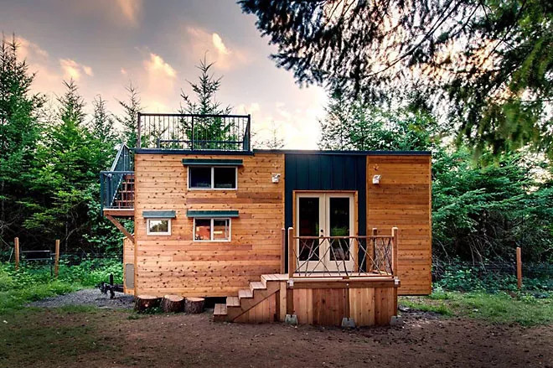
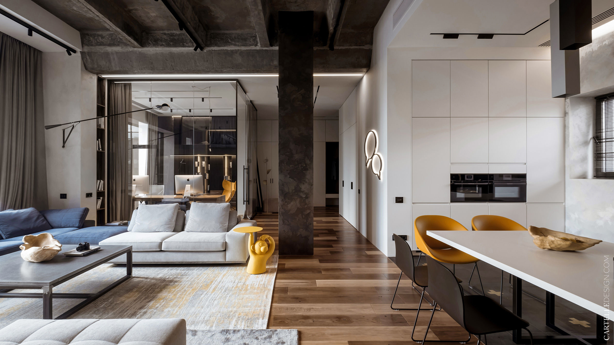
Commentaires