Un loft contemporain dans un ancien entrepôt de l'époque victorienne
Ce loft londonien contemporain est installé dans un ancien entrepôt de l'époque victorienne dans le quartier de Shoreditch et a été rénové par l' architecte Rients Bruinsma. Celui-ci a conservé toutes les caractéristiques d'origine, tout en les mixant avec des éléments actuels, comme un sol chauffant en béton poli, du marbre et du noyer. Son plan sépare bien la zone réception de la zone repos, et si les espaces ne sont pas totalement ouvert comme il est d'usage pour les lofts, il en conserve toutefois l'âme par sa situation dans un ancien bâtiment au passé industriel. Photo : Mr and Mrs Clarke
Contemporary loft in a former Victorian warehouse
This contemporary London loft is housed in a former Victorian warehouse in Shoreditch and has been renovated by architect Rients Bruinsma. The loft has retained all the original features, but mixed them with modern elements such as a heated polished concrete floor, marble and walnut. Its floor plan separates the reception area from the rest area, and although the spaces are not completely open as is usual for lofts, it still retains the soul of the building because of its location in an old building with an industrial past. Photo: Mr and Mrs Clarke
loft Londres dans ancien entrepôt victorien
loft Londres dans ancien entrepôt victorien
loft Londres dans ancien entrepôt victorien
loft Londres dans ancien entrepôt victorien
loft Londres dans ancien entrepôt victorien
cuisine loft Londres dans ancien entrepôt victorien
loft Londres dans ancien entrepôt victorien
loft Londres dans ancien entrepôt victorien
loft Londres dans ancien entrepôt victorien
loft Londres dans ancien entrepôt victorien
chambre loft Londres dans ancien entrepôt victorien
salle de bain marbre loft Londres dans ancien entrepôt victorien
façade loft Londres dans ancien entrepôt victorien




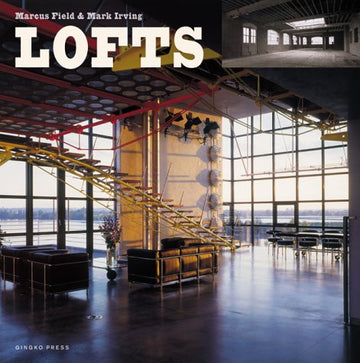



Contemporary loft in a former Victorian warehouse
This contemporary London loft is housed in a former Victorian warehouse in Shoreditch and has been renovated by architect Rients Bruinsma. The loft has retained all the original features, but mixed them with modern elements such as a heated polished concrete floor, marble and walnut. Its floor plan separates the reception area from the rest area, and although the spaces are not completely open as is usual for lofts, it still retains the soul of the building because of its location in an old building with an industrial past. Photo: Mr and Mrs Clarke
loft Londres dans ancien entrepôt victorien
loft Londres dans ancien entrepôt victorien
loft Londres dans ancien entrepôt victorien
loft Londres dans ancien entrepôt victorien
loft Londres dans ancien entrepôt victorien
cuisine loft Londres dans ancien entrepôt victorien
loft Londres dans ancien entrepôt victorien
loft Londres dans ancien entrepôt victorien
loft Londres dans ancien entrepôt victorien
loft Londres dans ancien entrepôt victorien
chambre loft Londres dans ancien entrepôt victorien
salle de bain marbre loft Londres dans ancien entrepôt victorien
façade loft Londres dans ancien entrepôt victorien
Shop the look !




Livres




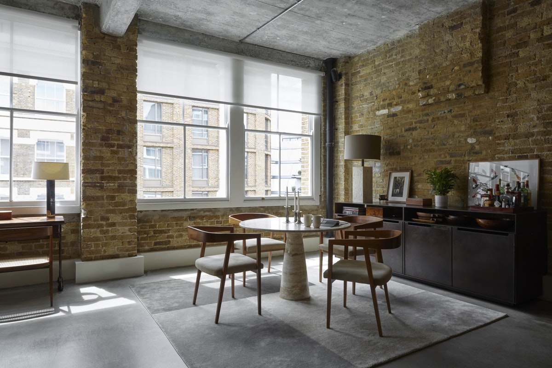

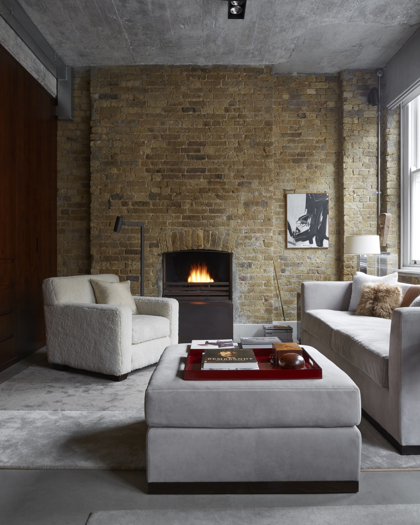
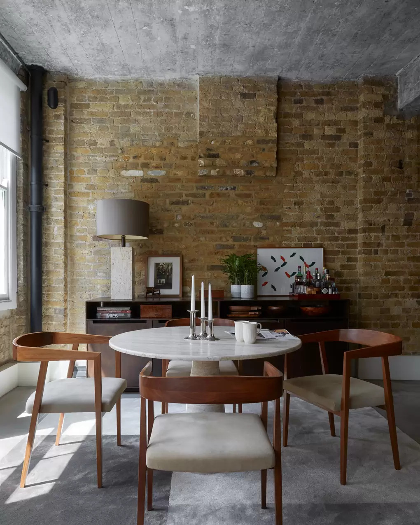
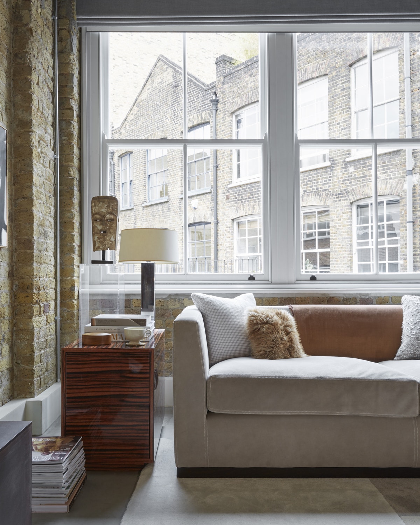
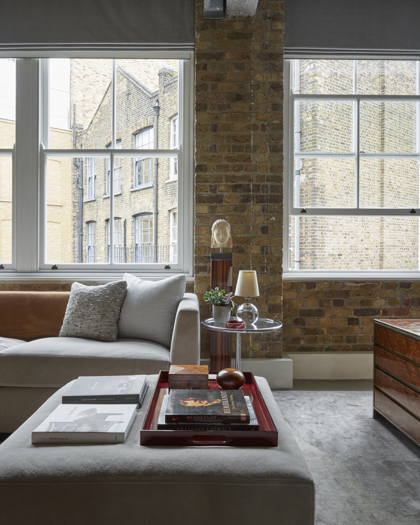

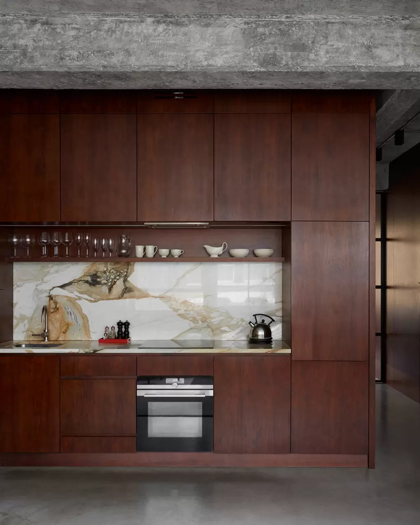
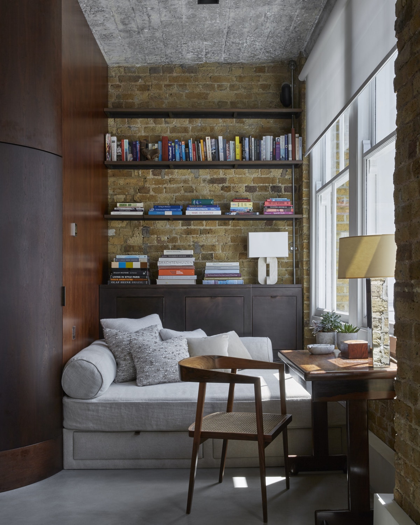
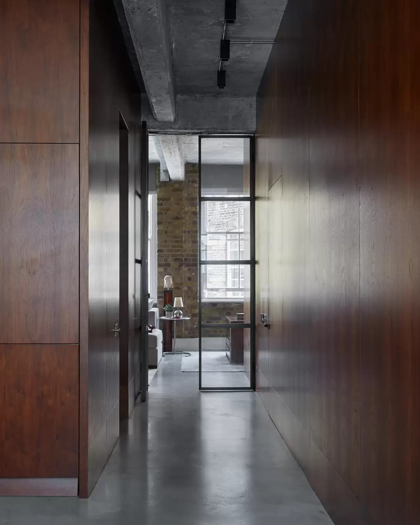
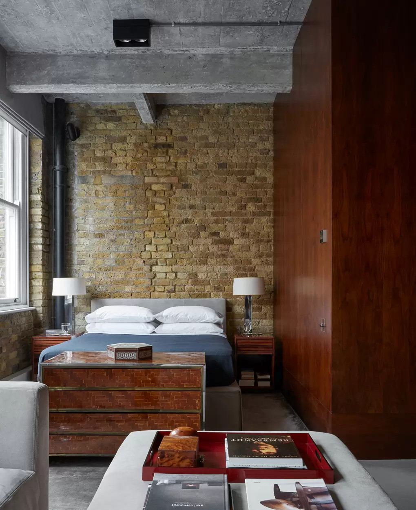
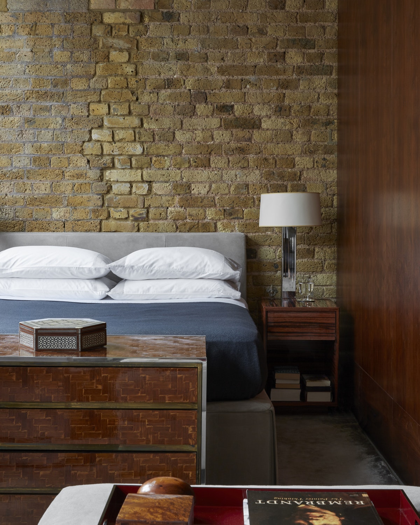
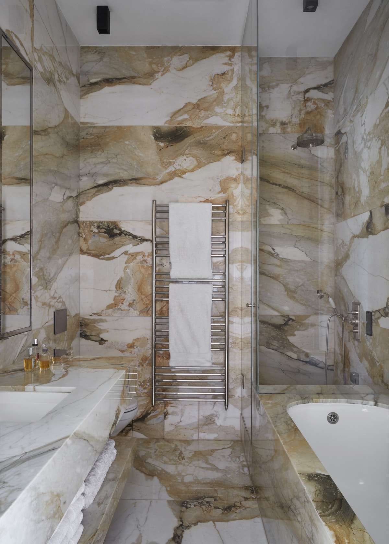
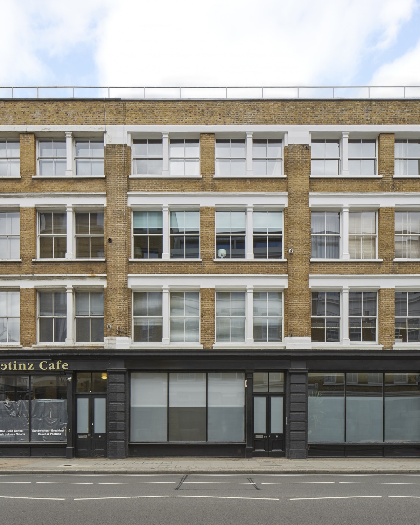
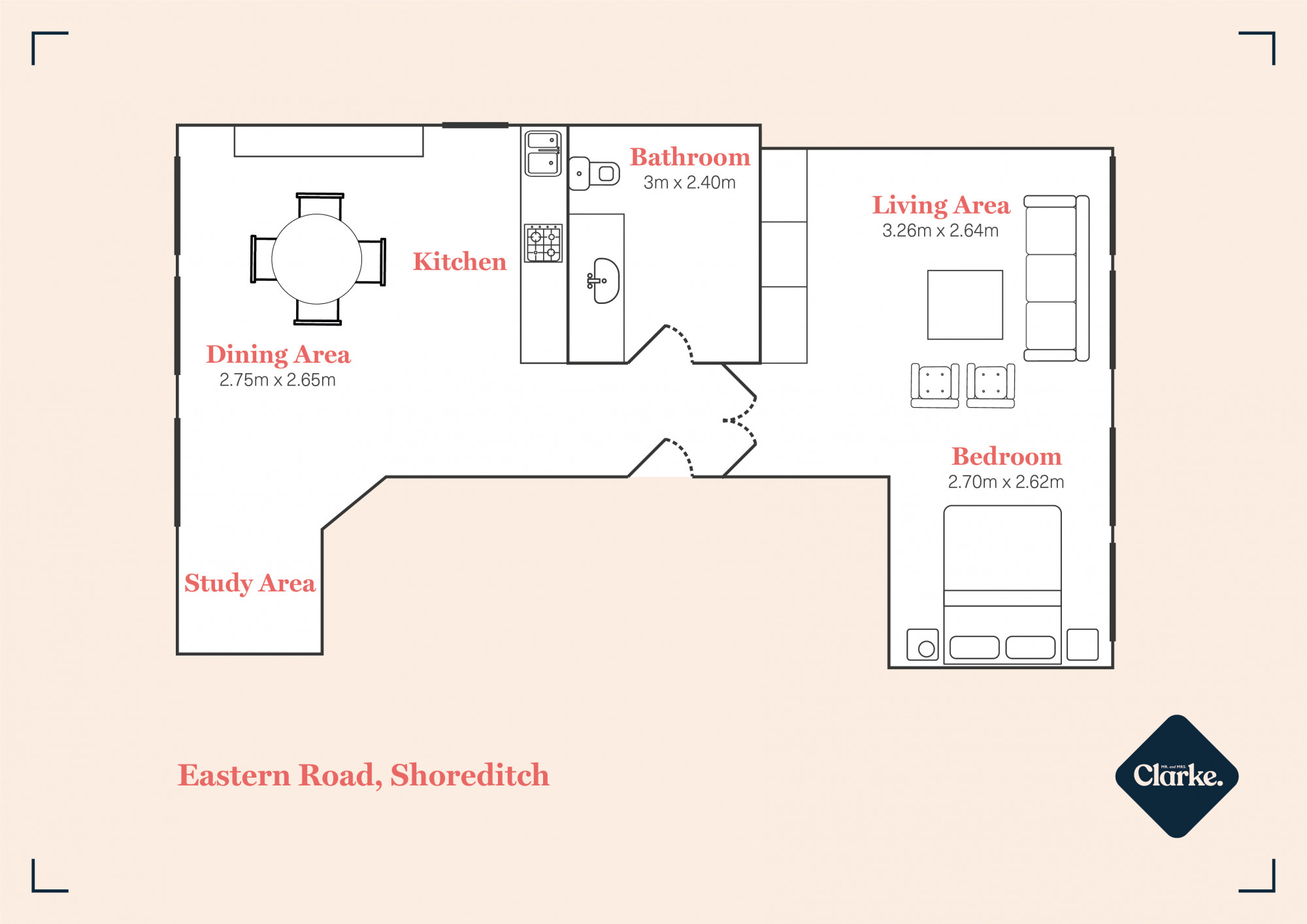




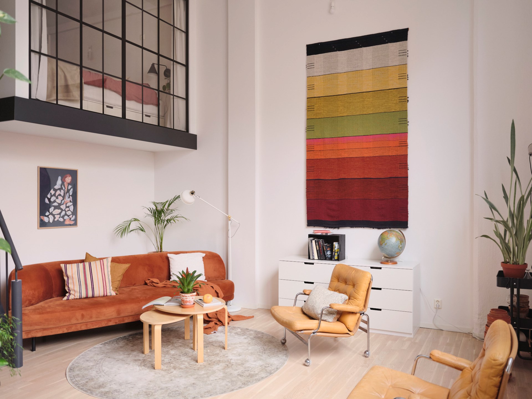
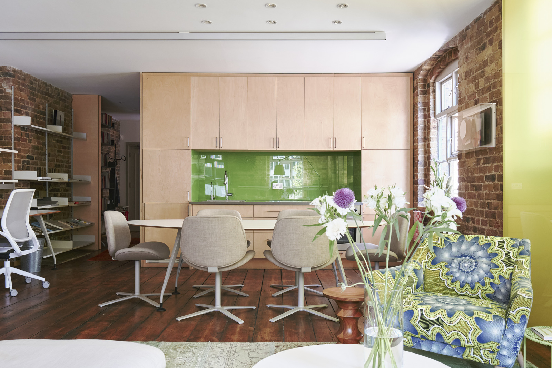
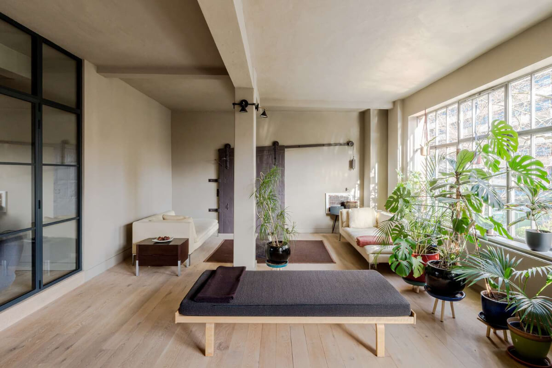
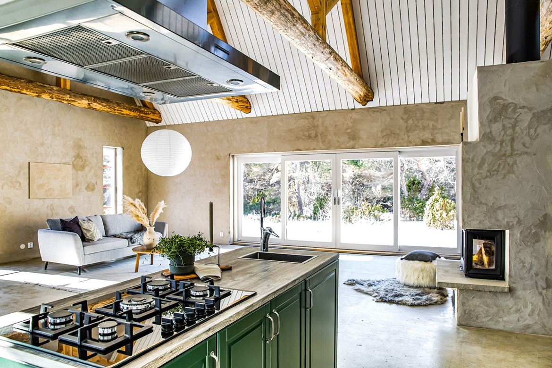
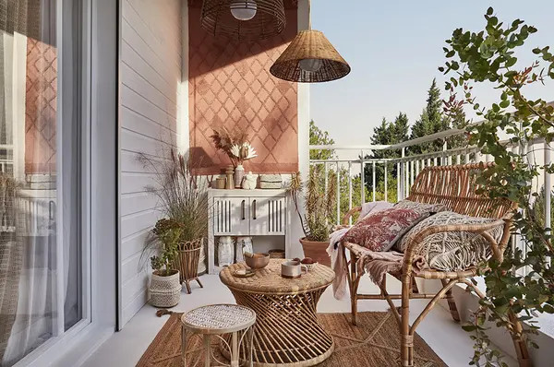
Commentaires