L'agrandissement design et réussi d'une maison ancienne
L'agrandissement réussi de cette maison sur son jardin arrière à Londres est l'oeuvre des professionnels de Malcolm Fryer Architects. Cette superbe maison du début de l'époque victorienne, possède un grand jardin qui a pu accueillir une extension presque totalement vitrée qui s'harmonise parfaitement avec sa façade en briques. D'une surface désormais d'environ 310 m², elle propose une large "family room" dans l'agrandissement, composée d'une cuisine au design contemporain avec son coin repas, et d'une salle à manger confortable donnant sur la verdure. Les autres espaces présentent de beaux éléments d'origine, cheminées, moulures , et bow-window, avec une façade avant conservant son esthétique et sa cohérence avec les autres maisons du quartier.
Stylish and successful extension of an old house
The successful extension of this house to its rear garden in London is the work of the professionals at Malcolm Fryer Architects. This superb early Victorian house has a large garden which has been able to accommodate an almost completely glazed extension that blends in perfectly with its brick facade. Now approximately 310m² in size, it offers a large family room in the extension, consisting of a contemporary-styled kitchen with dining area and a comfortable dining room overlooking the greenery. The other areas have beautiful original features such as fireplaces, mouldings and bow-windows, with a front facade that retains its aesthetics and coherence with the other houses in the neighbourhood.
agrandissement design maison ancienne
salle à manger dans agrandissement design maison ancienne
agrandissement design maison ancienne vue cuisine en hauteur
agrandissement design maison ancienne vue salle à manger
cuisine design noir dans maison ancienne
coin repas dans cuisine design noir dans maison ancienne
cuisine design noir dans maison ancienne
petit salon avec cheminée dans maison ancienne agrandie
dégagement maison
salon télé dans maison ancienne agrandie
chambre dans maison victorienne rénovée
chambre décoration naturelle dans maison victorienne rénovée
salle de bain design dans maison ancienne rénovée
salle de bain design dans maison ancienne rénovée
toilettes dans maison ancienne rénovée
entrée avec moulures dans maison ancienne rénovée
terrasse maison ancienne Londres
agrandissement vitré et design maison ancienne Londres
agrandissement vitrée et design maison ancienne Londres
façade briques maison ancienne Londres
vue générale maison ancienne Londres








Stylish and successful extension of an old house
The successful extension of this house to its rear garden in London is the work of the professionals at Malcolm Fryer Architects. This superb early Victorian house has a large garden which has been able to accommodate an almost completely glazed extension that blends in perfectly with its brick facade. Now approximately 310m² in size, it offers a large family room in the extension, consisting of a contemporary-styled kitchen with dining area and a comfortable dining room overlooking the greenery. The other areas have beautiful original features such as fireplaces, mouldings and bow-windows, with a front facade that retains its aesthetics and coherence with the other houses in the neighbourhood.
agrandissement design maison ancienne
salle à manger dans agrandissement design maison ancienne
agrandissement design maison ancienne vue cuisine en hauteur
agrandissement design maison ancienne vue salle à manger
cuisine design noir dans maison ancienne
coin repas dans cuisine design noir dans maison ancienne
cuisine design noir dans maison ancienne
petit salon avec cheminée dans maison ancienne agrandie
dégagement maison
salon télé dans maison ancienne agrandie
chambre dans maison victorienne rénovée
chambre décoration naturelle dans maison victorienne rénovée
salle de bain design dans maison ancienne rénovée
salle de bain design dans maison ancienne rénovée
toilettes dans maison ancienne rénovée
entrée avec moulures dans maison ancienne rénovée
terrasse maison ancienne Londres
agrandissement vitré et design maison ancienne Londres
agrandissement vitrée et design maison ancienne Londres
façade briques maison ancienne Londres
vue générale maison ancienne Londres
Shop the look !




Livres




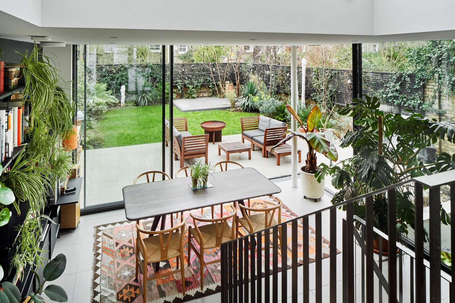

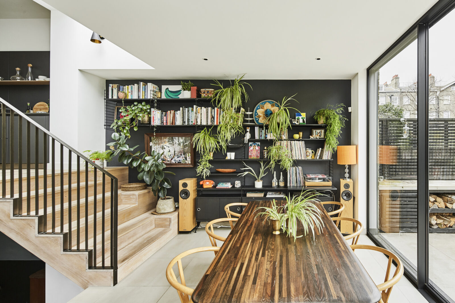
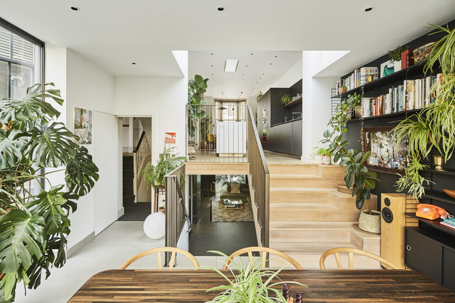
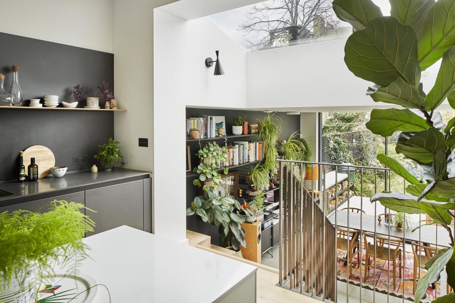
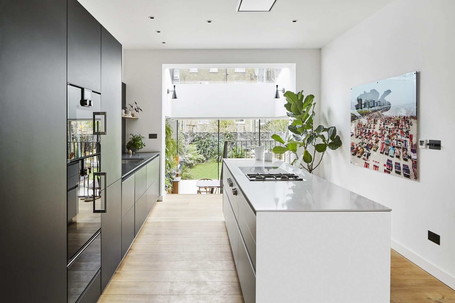
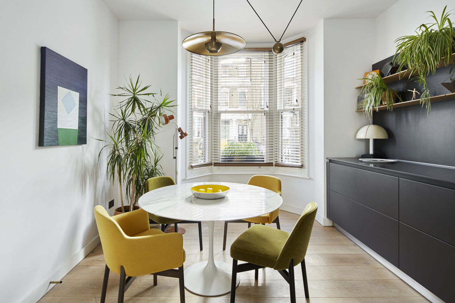
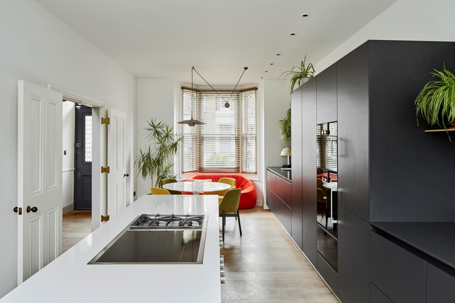
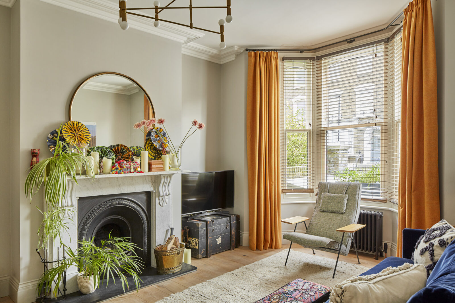
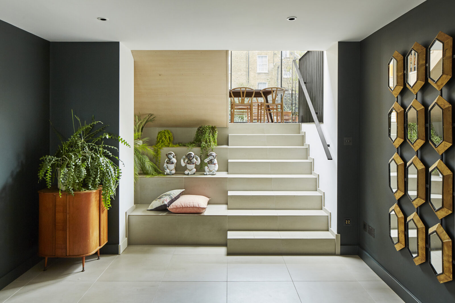
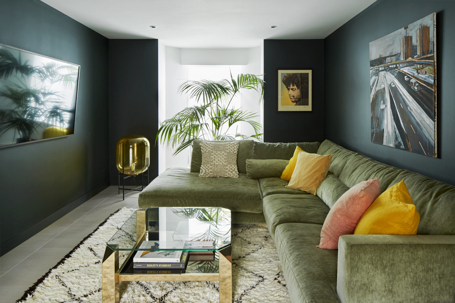
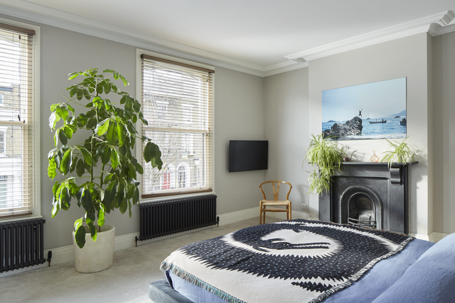
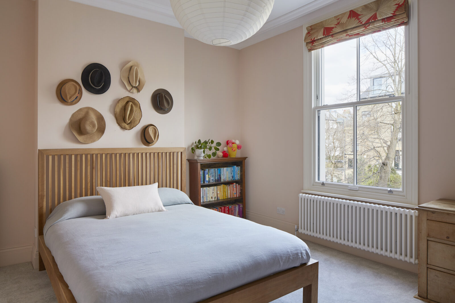
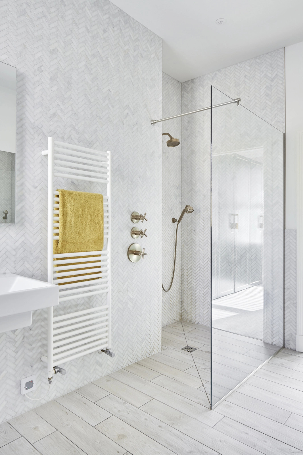
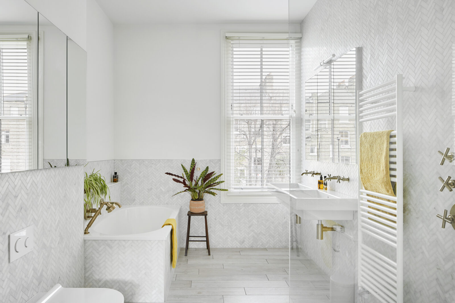
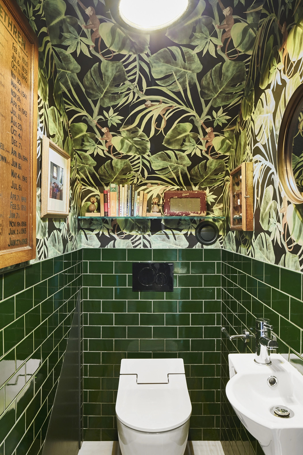
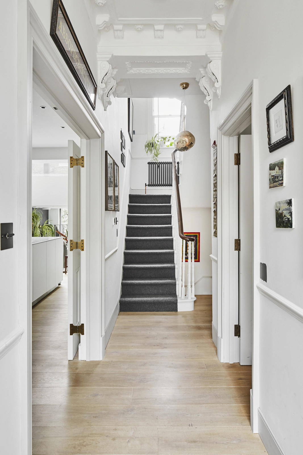
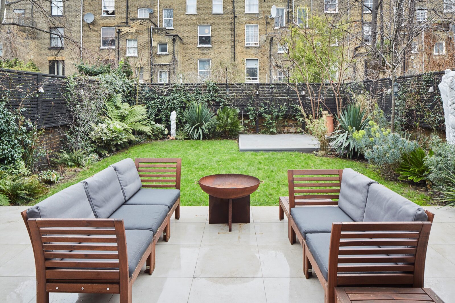
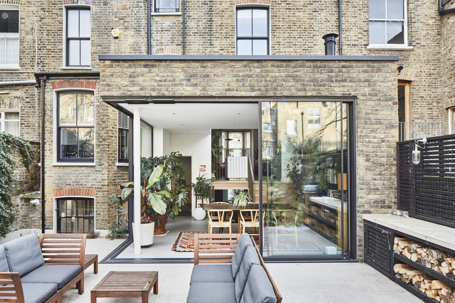
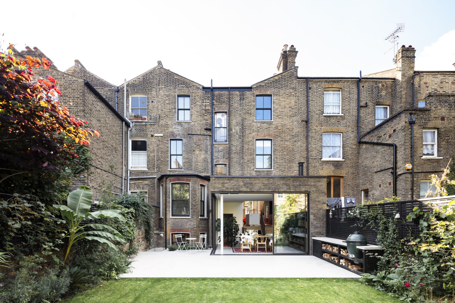
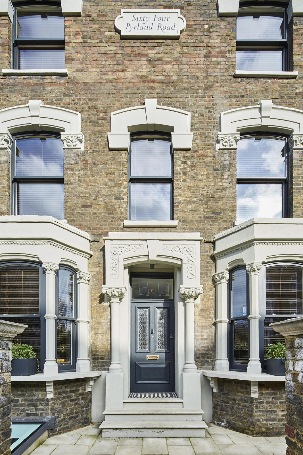
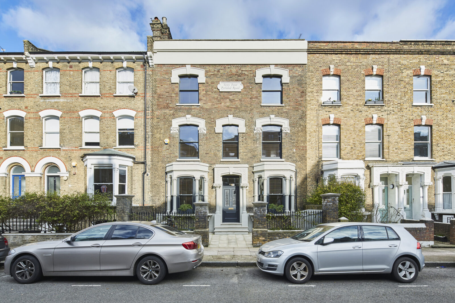
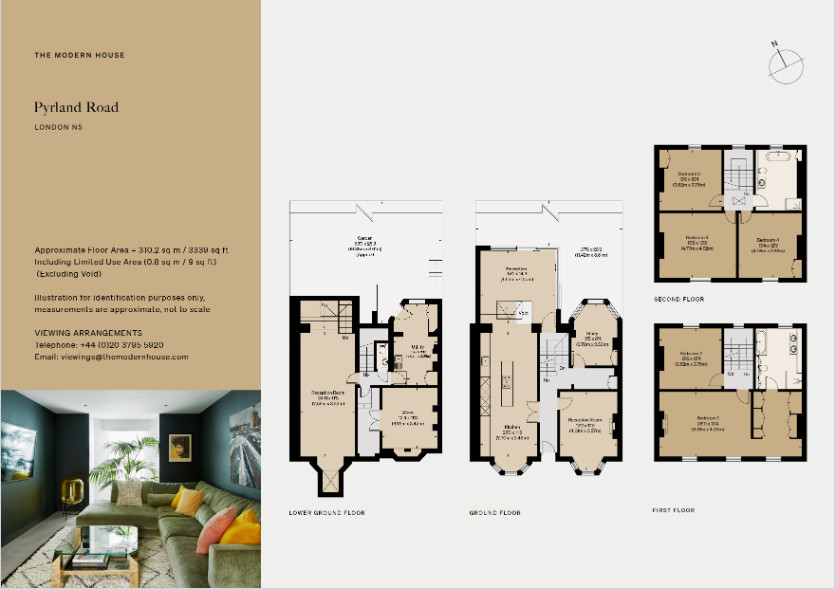



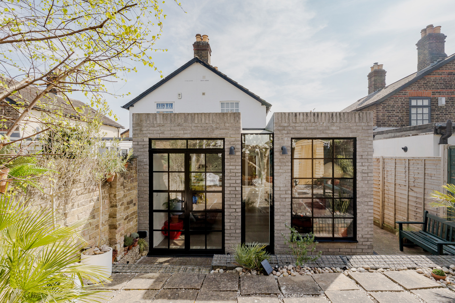
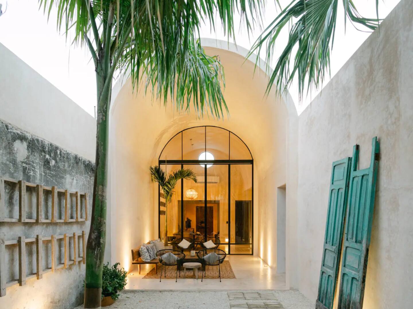

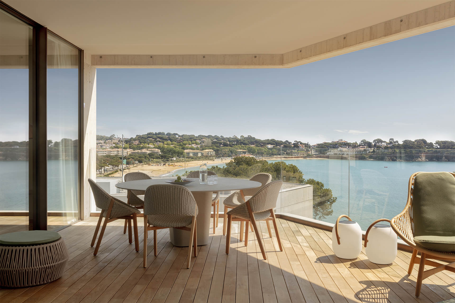
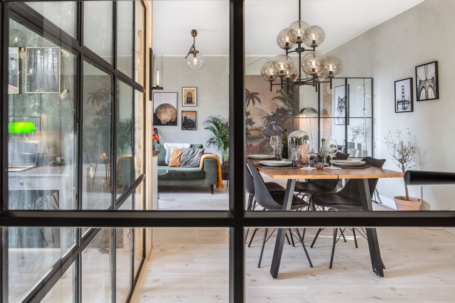
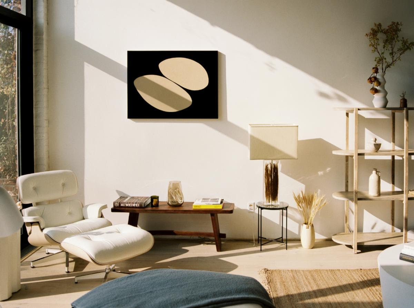
Commentaires