La maison familiale et contemporaine d'une designer
Einat Shahar, designer et mère de jumeaux de 8 ans, a conçu sa maison familiale et contemporaine en privilégiant le confort, la luminosité, et la circulation. La grande hauteur sous plafond donne une impression de volume pour cette maison dont la surface au sol est pourtant moyenne avec ses 134m². La maison peut évoluer avec le temps, avec la possibilité de créer une chambre supplémentaire si la famille venait à s'agrandir. C'est son mari qui a construit le mobilier de la cuisine selon ses plans, et l'on peut dire que cette maison située en Israël est un véritable projet familial. Les grandes fenêtres sur le jardin, offrent une vue sur la verdure, effaçant les frontières entre intérieur et extérieur, encore amplifié par les touches et plantes vertes de la décoration. Photo : Itay Benit
Designer's contemporary family home
Einat Shahar, a designer and mother of 8-year-old twins, has created her contemporary family home with a focus on comfort, light and circulation. The high ceilings give an impression of volume to this house, which has an average floor area of 134m². The house can evolve over time, with the possibility of creating an extra bedroom if the family grows. Her husband built the kitchen furniture according to her plans, and it can be said that this house in Israel is a real family project. The large windows overlooking the garden offer a view of the greenery, blurring the boundaries between inside and outside, further enhanced by the green touches and plants in the decor. Photo: Itay Benit
salon contemporain maison designer d'intérieur
vue cuisine depuis le salon
salon contemporain maison designer d'intérieur
salon contemporain maison designer d'intérieur
coin bureau
salon avec mezzanine
vue sur jardin
coin repas dans cuisine
cuisine façades bois
cuisine familiale
chambre parentale
chambre parentale
détail chambre parentale
détail chambre parentale
salle d'eau contemporaine
salle d'eau contemporaine
chambre enfants
chambre enfants
toilettes avec lave-mains
entrée maison contemporaine
terrasse
terrasse
coin repas sur terrasse
terrasse
terrasse et jardin
entrée maison








Designer's contemporary family home
Einat Shahar, a designer and mother of 8-year-old twins, has created her contemporary family home with a focus on comfort, light and circulation. The high ceilings give an impression of volume to this house, which has an average floor area of 134m². The house can evolve over time, with the possibility of creating an extra bedroom if the family grows. Her husband built the kitchen furniture according to her plans, and it can be said that this house in Israel is a real family project. The large windows overlooking the garden offer a view of the greenery, blurring the boundaries between inside and outside, further enhanced by the green touches and plants in the decor. Photo: Itay Benit
salon contemporain maison designer d'intérieur
vue cuisine depuis le salon
salon contemporain maison designer d'intérieur
salon contemporain maison designer d'intérieur
coin bureau
salon avec mezzanine
vue sur jardin
coin repas dans cuisine
cuisine façades bois
cuisine familiale
chambre parentale
chambre parentale
détail chambre parentale
détail chambre parentale
salle d'eau contemporaine
salle d'eau contemporaine
chambre enfants
chambre enfants
toilettes avec lave-mains
entrée maison contemporaine
terrasse
terrasse
coin repas sur terrasse
terrasse
terrasse et jardin
entrée maison
Shop the look !




Livres




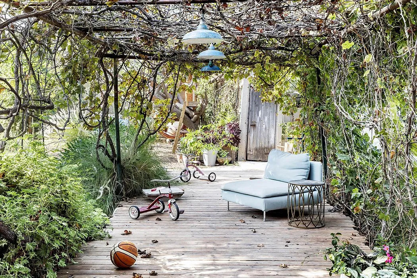

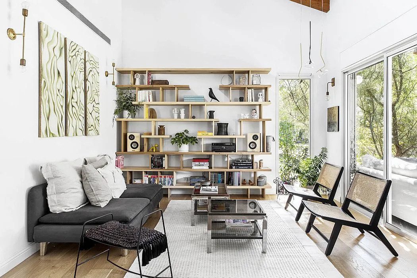
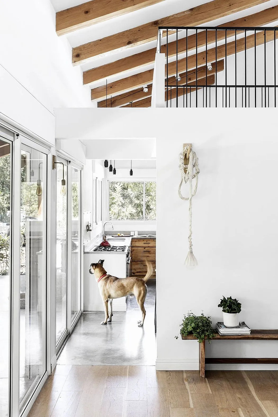
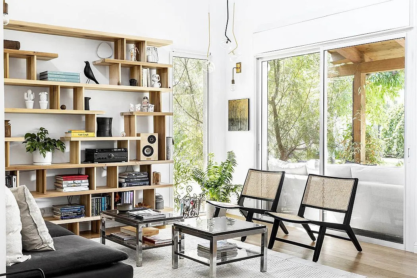
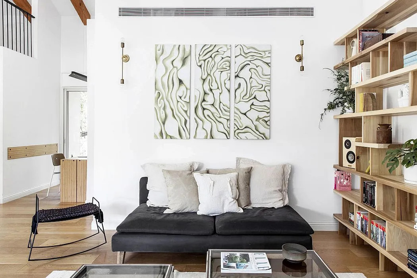
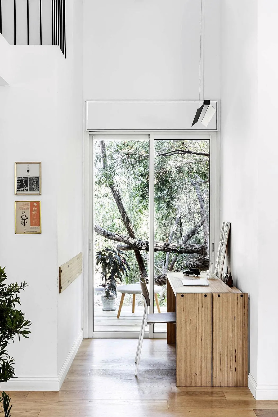
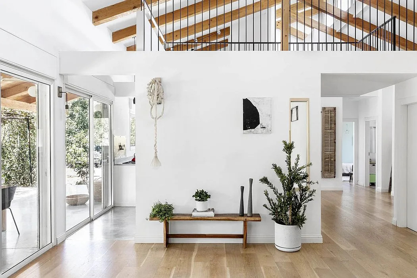
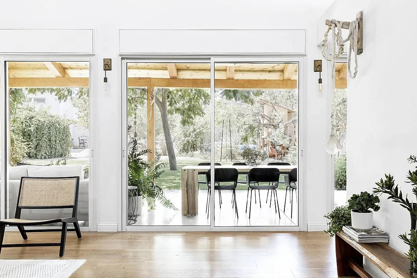
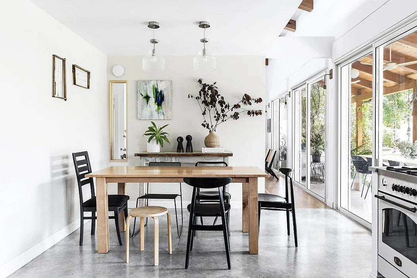
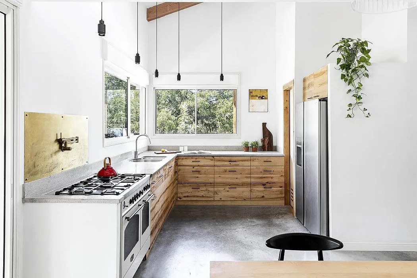
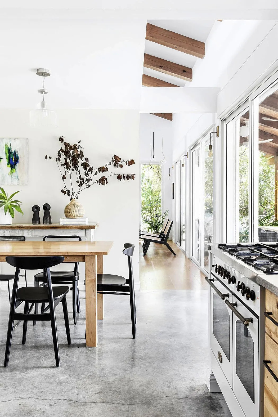
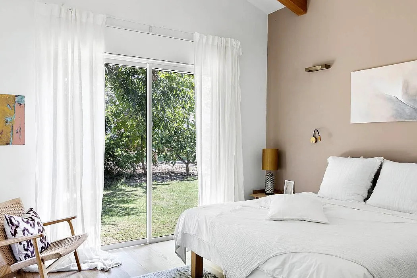
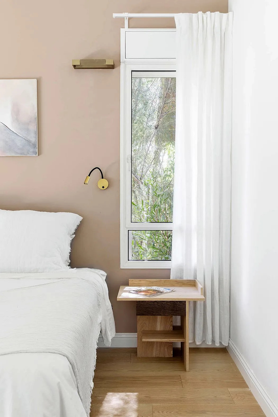
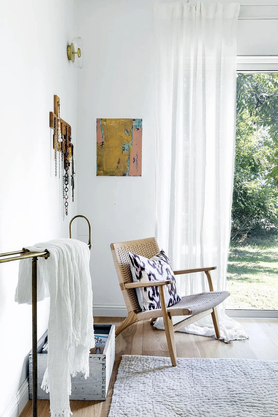
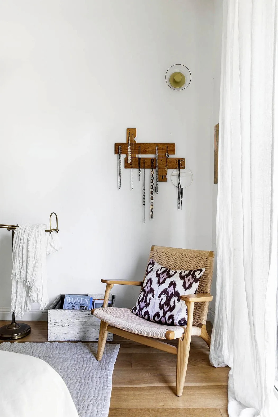
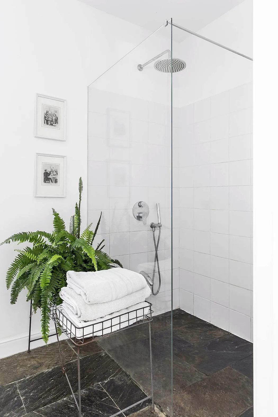
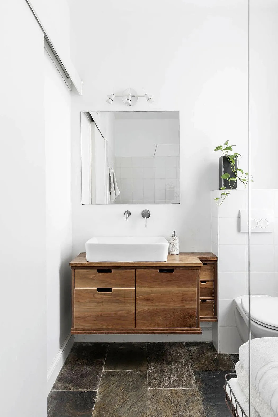
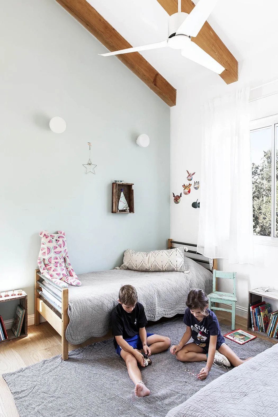
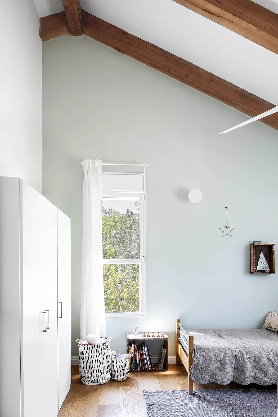
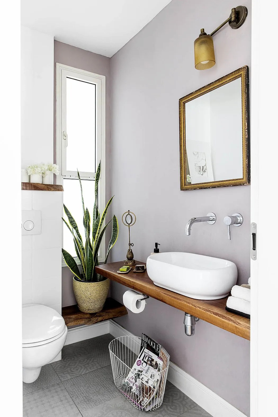
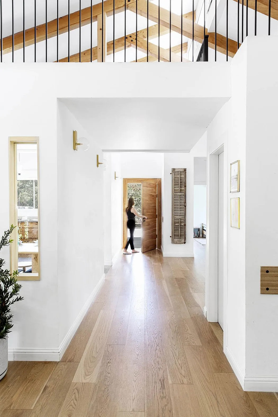
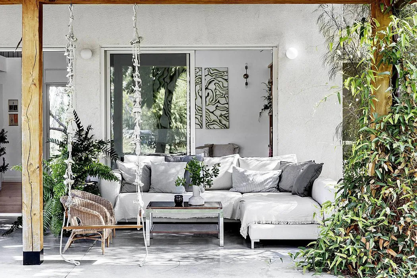
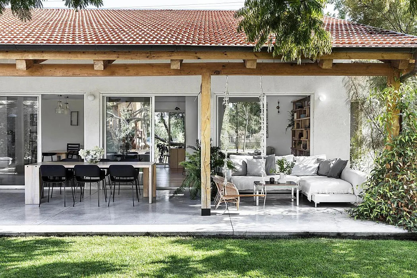
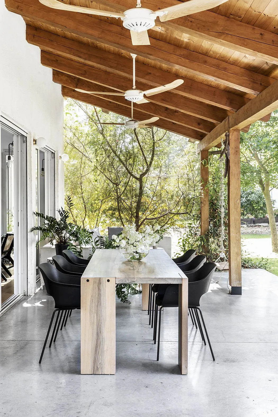
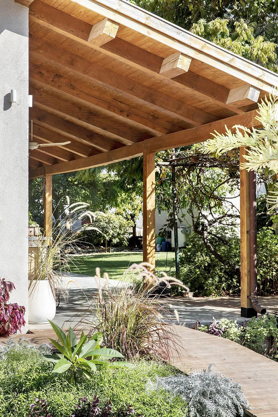
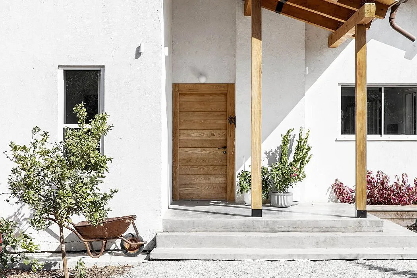



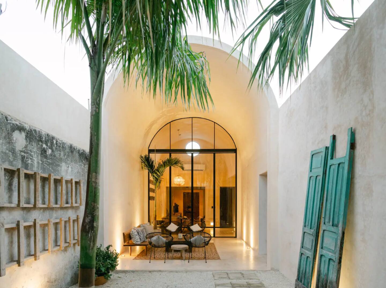

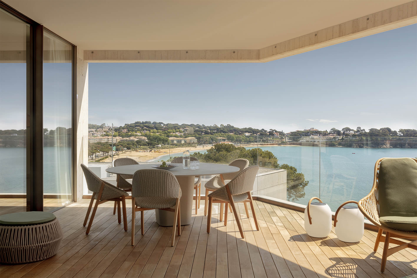
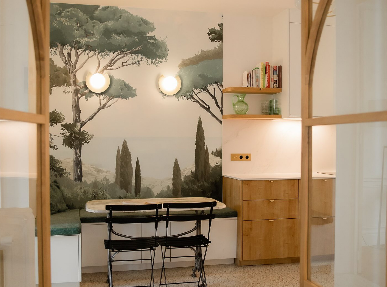
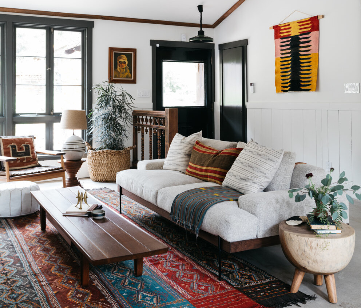
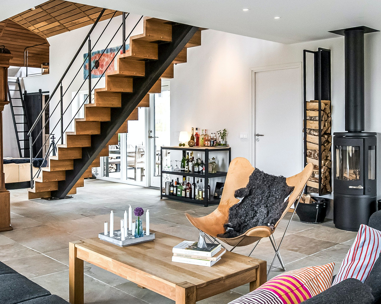
Commentaires