Un loft conçu par des architectes en face de la Tate Modern
C'est le cabinet d'architecture Yard Architects qui a conçu ce loft situé en face l'emblématique bâtiment Tate Modern à Londres, dans un ancien bâtiment industriel de l'époque victorienne livré en plateau brut par le promoteur Manhattan Loft Corporation, un de leurs premiers projet appelé Bankside Lofts. Le couple des propriétaires souhaitait un grand volume de réception, et de l'intimité pour les espaces plus privés. Avec ses beaux éléments d'origine comme les trois immenses fenêtres en arc donnant directement sur le musée, les briques, les poutres en bois, les colonnes en béton, il y avait une magnifique base pour en faire un loft unique. Utilisant des matériaux en accord avec l'esthétique industrielle du bâtiment, les architectes ont su créer un environnement au style contemporain sans clichés et intemporel. Les mezzanines existantes ont été fermées par des cloisons en acier et verre armé, la salle de bain est recouverte en Tadelakt, un rappel visuel des colonnes de béton laissées apparentes, et son sol est en terrazzo. Photo : Emanuelis Stasaitis
Architect-designed loft in front of the Tate Modern
Yard Architects designed this loft opposite London's iconic Tate Modern building, in a former Victorian industrial building delivered as a rough cut by developer Manhattan Loft Corporation, one of their first projects called Bankside Lofts. The owner couple wanted a large reception area, and privacy for the more intimate spaces. With its beautiful original features such as the three huge arched windows directly overlooking the museum, the brickwork, wooden beams and concrete columns, there was a wonderful basis for a unique loft. Using materials in keeping with the industrial aesthetic of the building, the architects were able to create an environment that was contemporary without stereotypes and timeless. The existing mezzanines have been closed off with steel and glass partitions, the bathroom is covered in Tadelakt, a visual reminder of the concrete columns left exposed, and its floor its made from terrazzo. Photo: Emanuelis Stasaitis
salon loft Londres
salon et cuisine loft Londres
zone repas et cuisine loft Londres
salon loft Londres
chambres vitrées loft Londres
chambre vitrée loft Londres
vue mezzanine loft Londres
vue chambre depuis salon
système portes coulissantes acier et verre loft
vue salon depuis mezzanine loft Londres
entrée loft Londres
chambre loft Londres
salle de bain loft Londres
salle de bain loft Londres
vue Londres



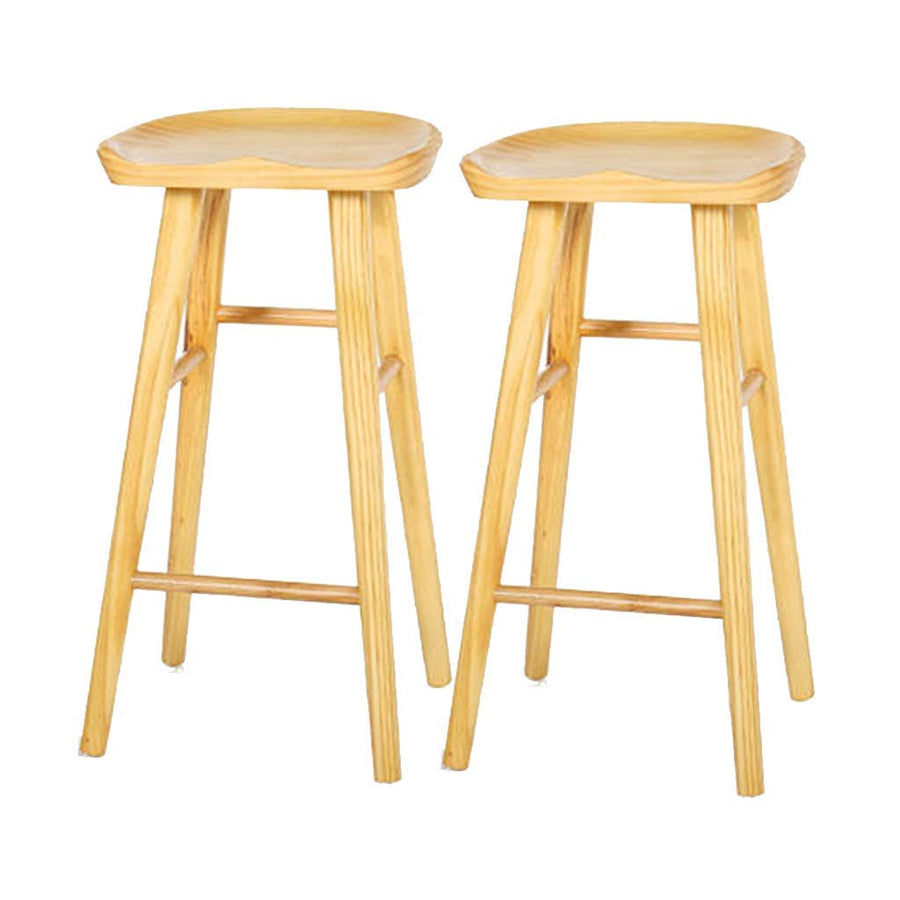




Architect-designed loft in front of the Tate Modern
Yard Architects designed this loft opposite London's iconic Tate Modern building, in a former Victorian industrial building delivered as a rough cut by developer Manhattan Loft Corporation, one of their first projects called Bankside Lofts. The owner couple wanted a large reception area, and privacy for the more intimate spaces. With its beautiful original features such as the three huge arched windows directly overlooking the museum, the brickwork, wooden beams and concrete columns, there was a wonderful basis for a unique loft. Using materials in keeping with the industrial aesthetic of the building, the architects were able to create an environment that was contemporary without stereotypes and timeless. The existing mezzanines have been closed off with steel and glass partitions, the bathroom is covered in Tadelakt, a visual reminder of the concrete columns left exposed, and its floor its made from terrazzo. Photo: Emanuelis Stasaitis
salon loft Londres
salon et cuisine loft Londres
zone repas et cuisine loft Londres
salon loft Londres
chambres vitrées loft Londres
chambre vitrée loft Londres
vue mezzanine loft Londres
vue chambre depuis salon
système portes coulissantes acier et verre loft
vue salon depuis mezzanine loft Londres
entrée loft Londres
chambre loft Londres
salle de bain loft Londres
salle de bain loft Londres
vue Londres
Shop the look !




Livres




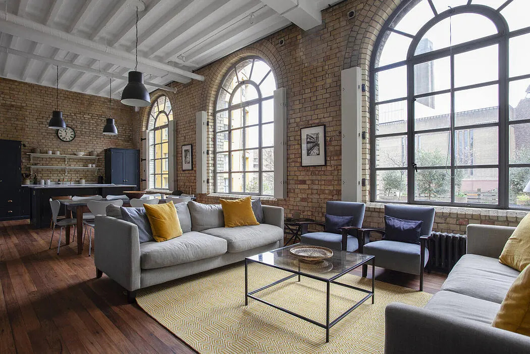

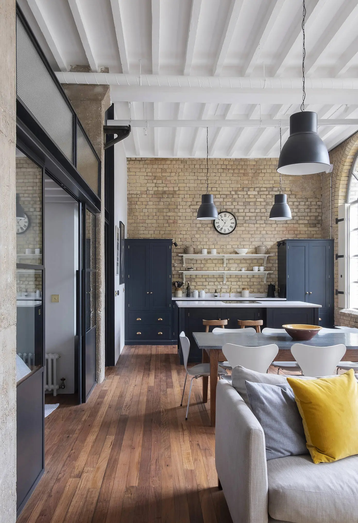
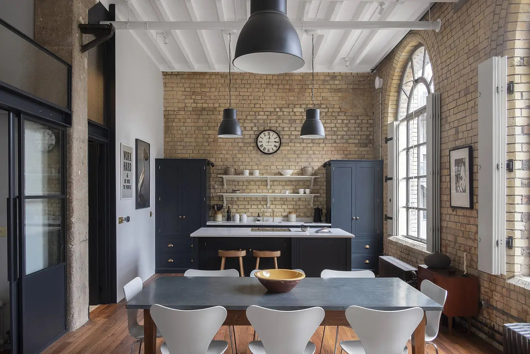
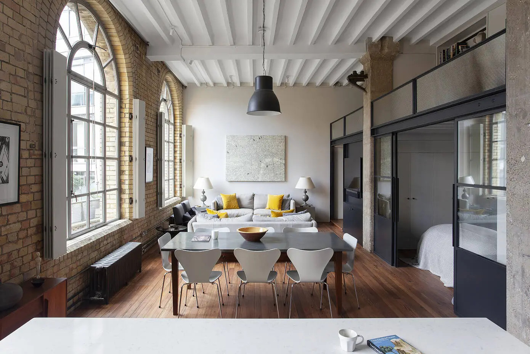
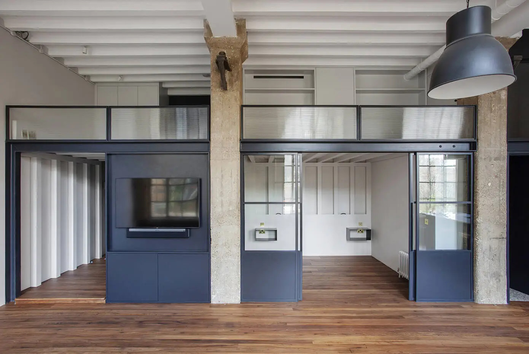
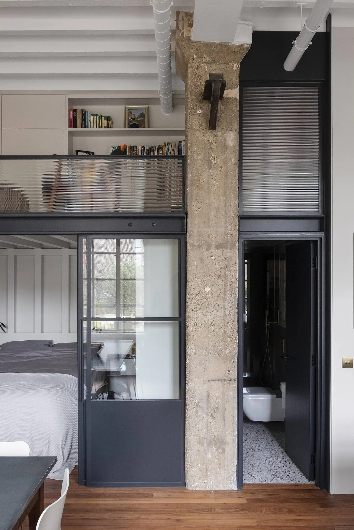
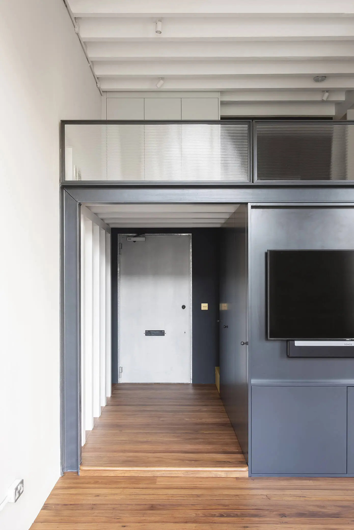
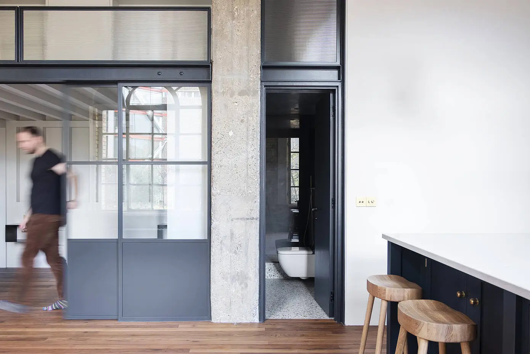
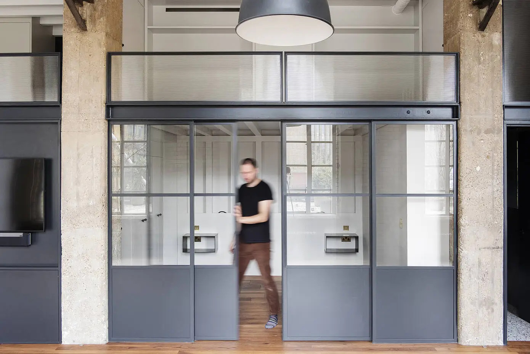
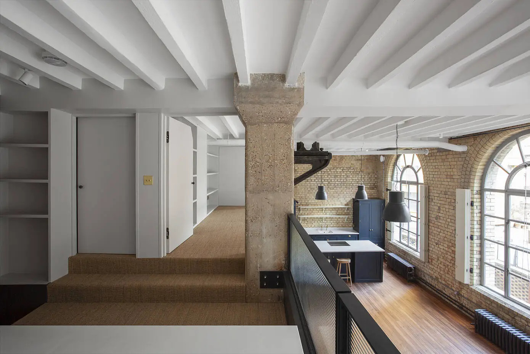
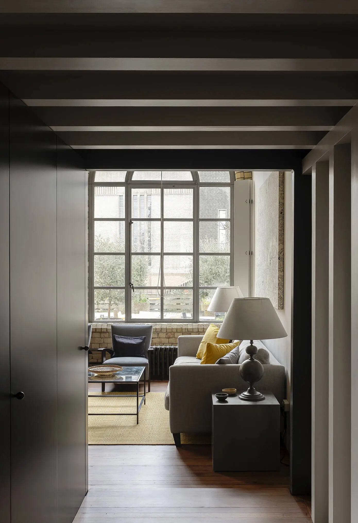
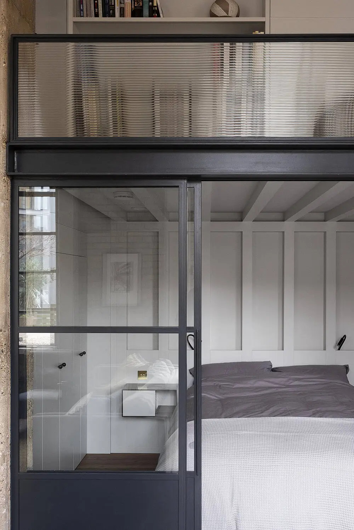
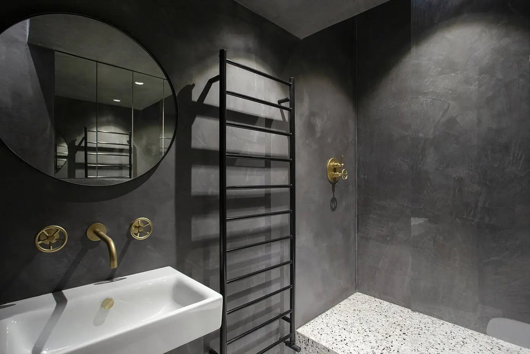
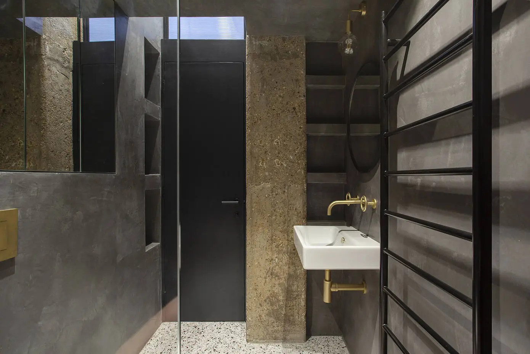
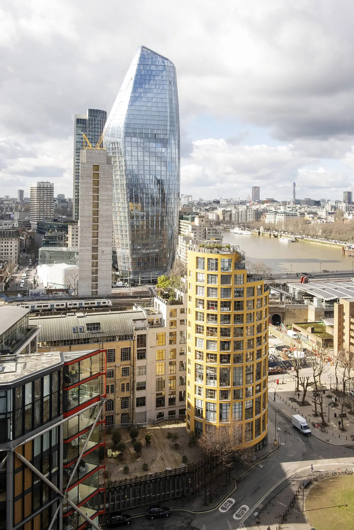
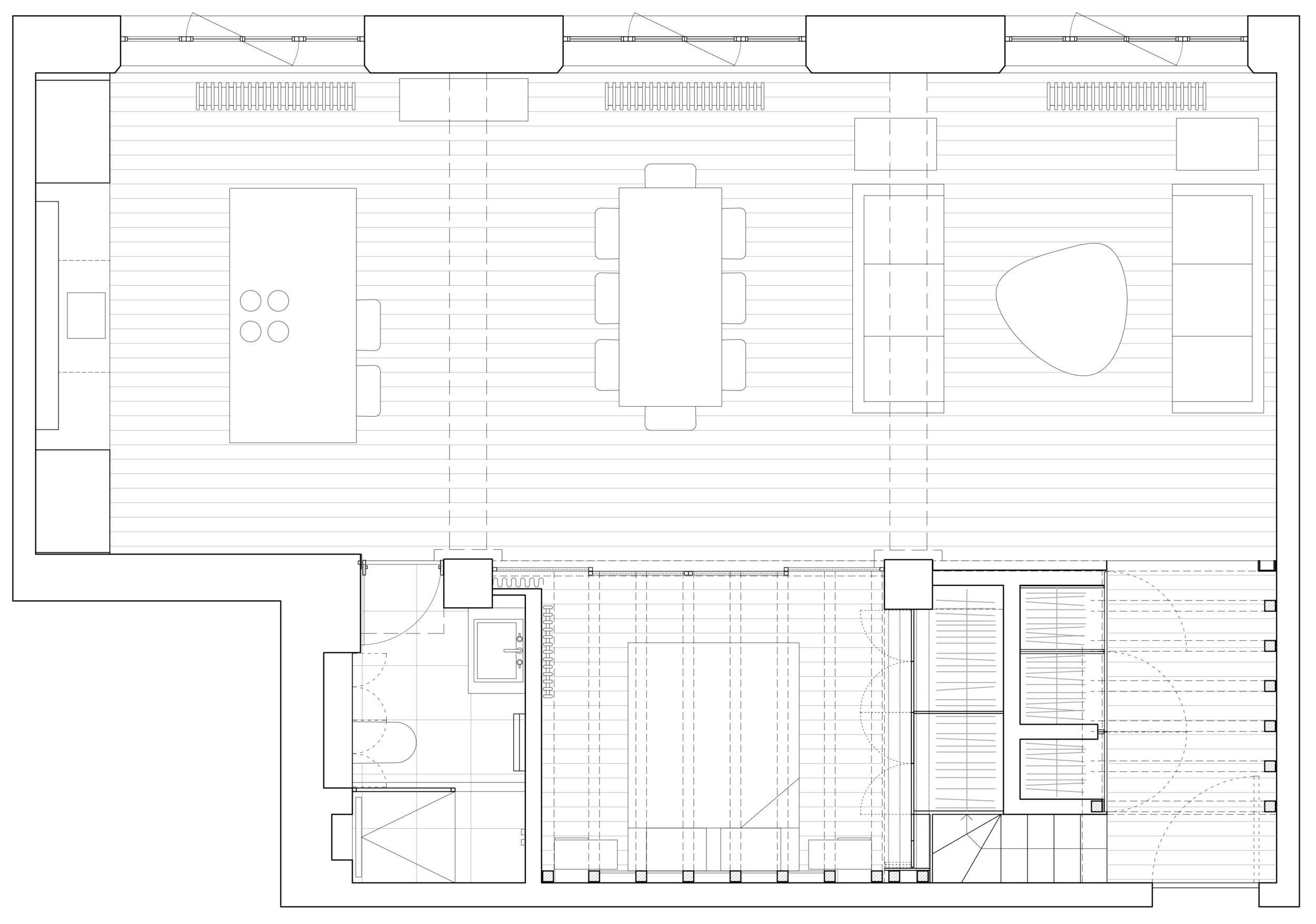




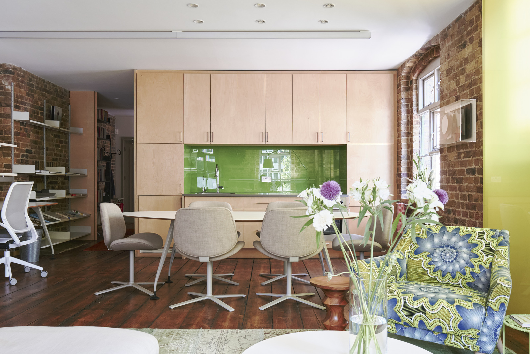
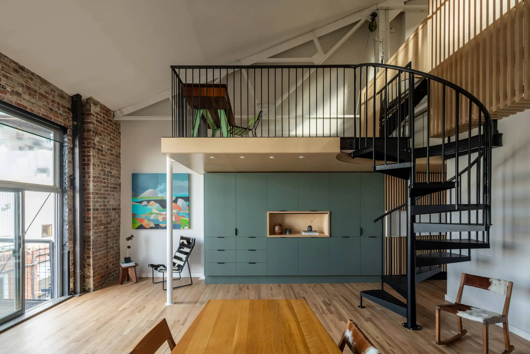
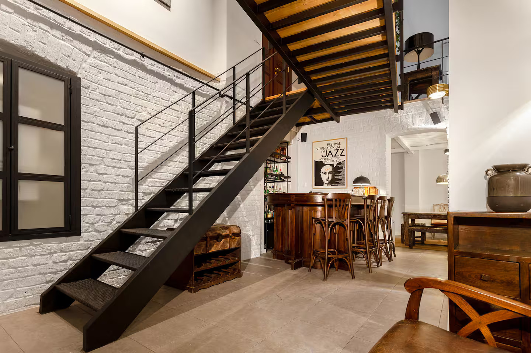
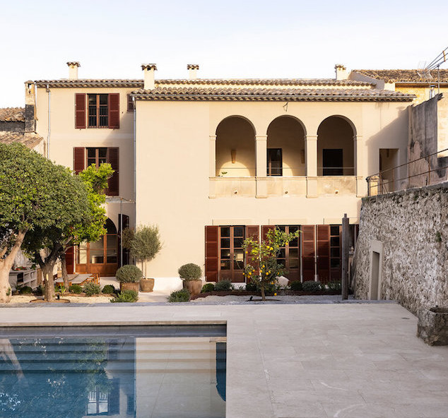
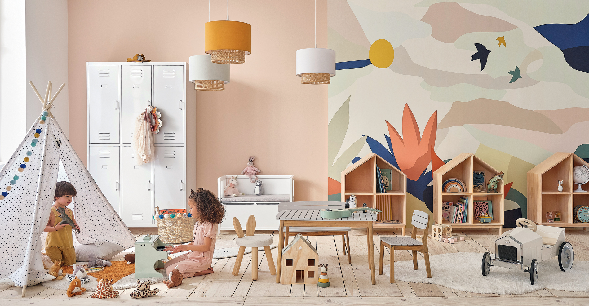
Commentaires