La rénovation inspirée d'un appartement par un designer d'intérieur
C'est à Madrid que le designer d'intérieur Erico Navazo a pris en charge la rénovation de cet appartement qui s'inspire habilement du style industriel mêlé au wabi-sabi , une célèbration de la beauté des choses imparfaites. Datant des années 70, l'espace était très compartimenté, et c'est en abattant les cloisons que la lumière y a enfin trouvé sa place. Les piliers en béton ont été mis en valeur par un enduit sur les murs en réponse à leur aspect brut, un parquet en pin couleur sable, et une verrière, des éléments assez neutres, qui ont été mélangés avec des tapis et des coussins ethniques pour un supplément de chaleur. L'ensemble est intemporel, cosmopolite et élégant et n'en fait jamais trop dans les clichés. Photo : Asier Rua
Interior designer's inspired renovation of a flat
Interior designer Erico Navazo took on the renovation of this flat in Madrid, which was cleverly inspired by industrial style mixed with wabi-sabi, a celebration of the beauty of imperfect things. Dating from the 1970s, the space was very compartmentalized, and it was by tearing down the partitions that the light finally found its place. The concrete pillars were enhanced by a plastered wall in response to their raw appearance, a sand-coloured pine floor, and a glass panel, fairly neutral elements, which were mixed with ethnic rugs and cushions for greater warmth. The result is timeless, cosmopolitan and elegant, and never overly stereotypical. Photo: Asier Rua
rénovation appartement par designer d'intérieur vue salon avec cheminée
vue cuisine appartement rénové
salon appartement rénové
salon appartement rénové
espace repas dans cuisine appartement rénové
cuisine design
couloir
chambre principale
salle de bain
chambre enfants
Source : Elle Decor Es



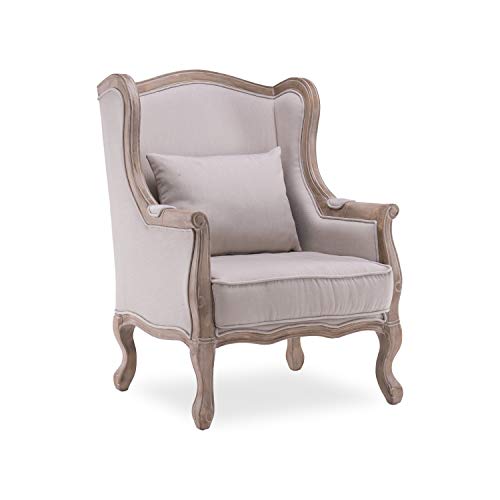




Interior designer's inspired renovation of a flat
Interior designer Erico Navazo took on the renovation of this flat in Madrid, which was cleverly inspired by industrial style mixed with wabi-sabi, a celebration of the beauty of imperfect things. Dating from the 1970s, the space was very compartmentalized, and it was by tearing down the partitions that the light finally found its place. The concrete pillars were enhanced by a plastered wall in response to their raw appearance, a sand-coloured pine floor, and a glass panel, fairly neutral elements, which were mixed with ethnic rugs and cushions for greater warmth. The result is timeless, cosmopolitan and elegant, and never overly stereotypical. Photo: Asier Rua
rénovation appartement par designer d'intérieur vue salon avec cheminée
vue cuisine appartement rénové
salon appartement rénové
salon appartement rénové
espace repas dans cuisine appartement rénové
cuisine design
couloir
chambre principale
salle de bain
chambre enfants
Source : Elle Decor Es
Shop the look !




Livres




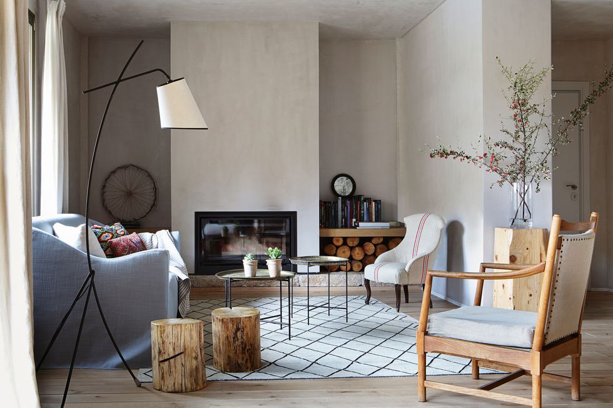

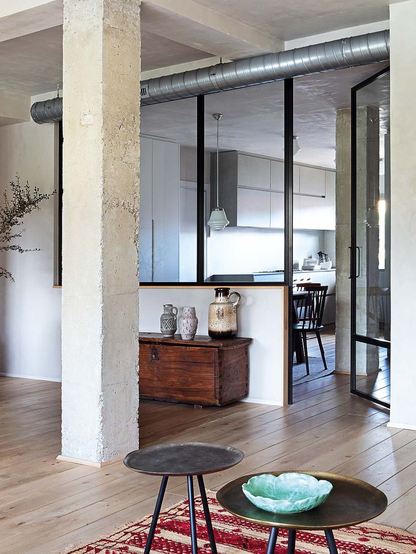
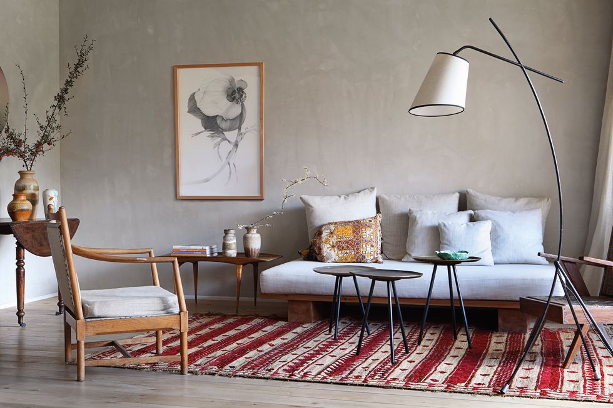
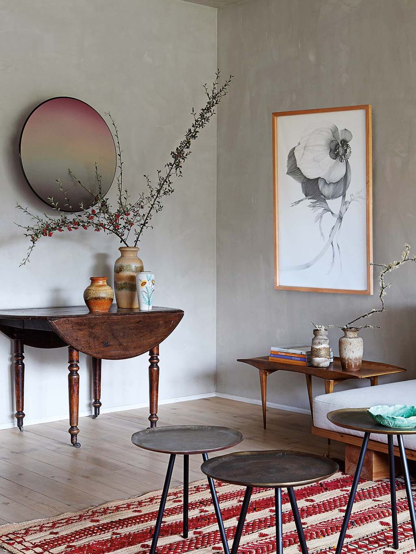
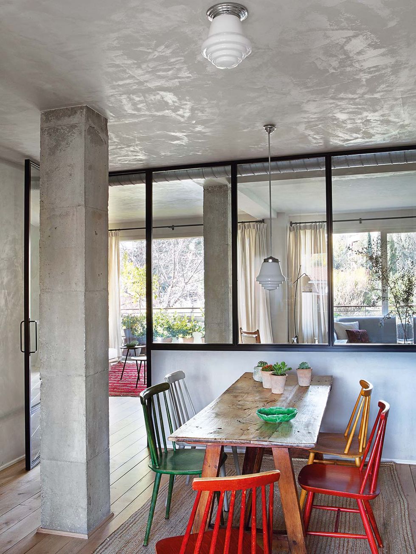
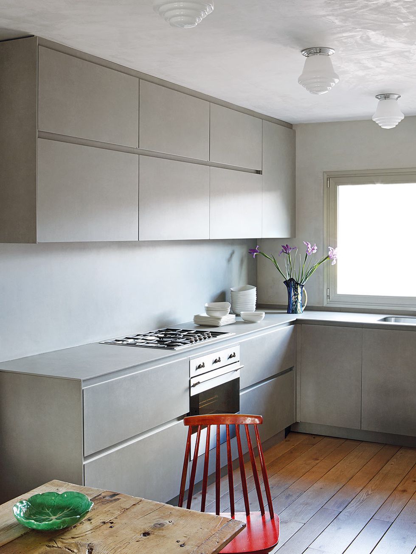
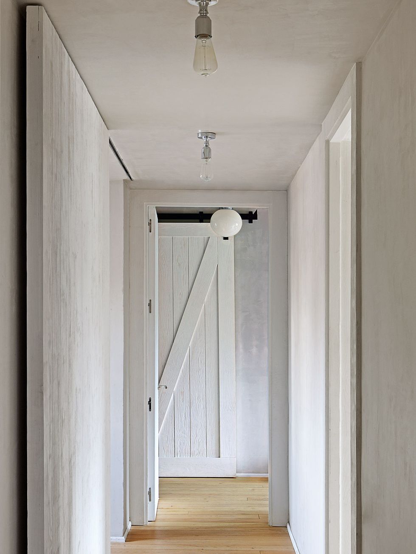
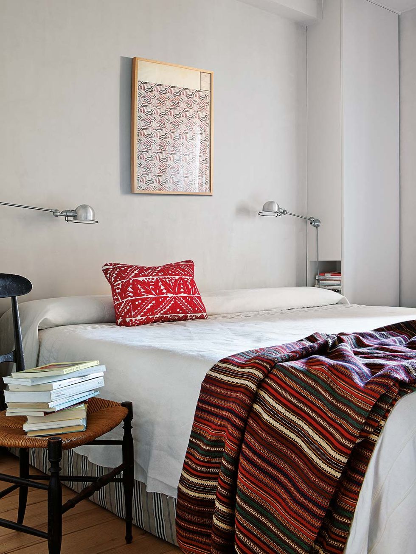
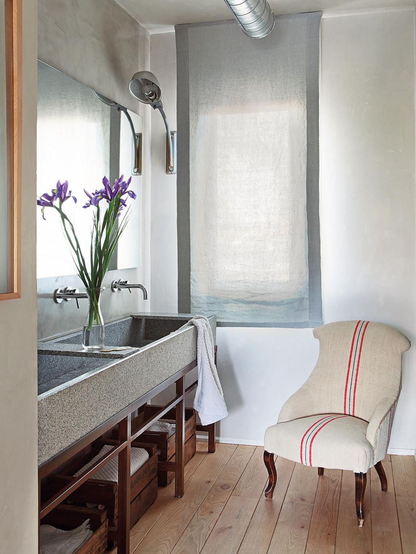
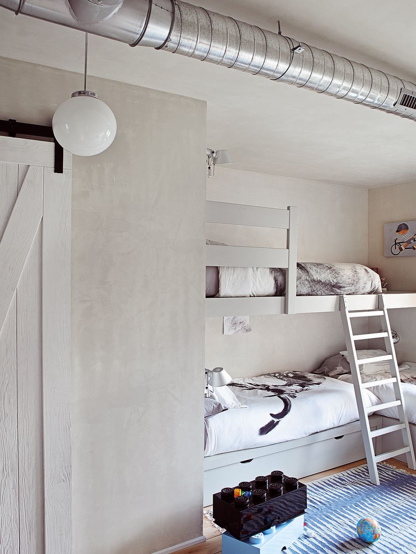



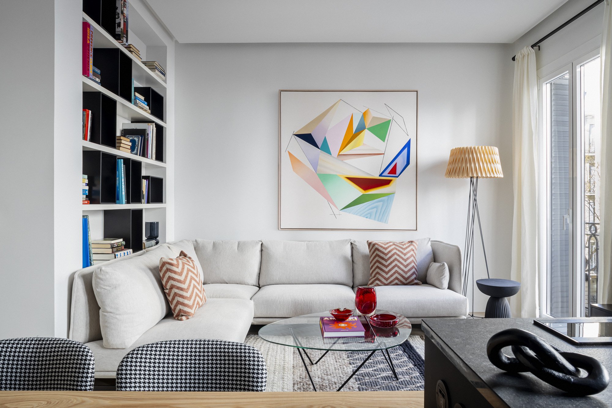
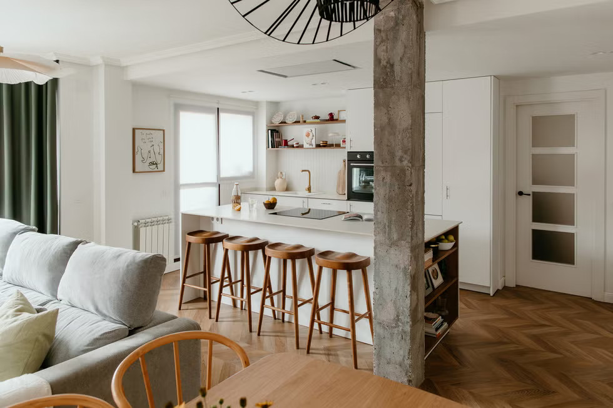
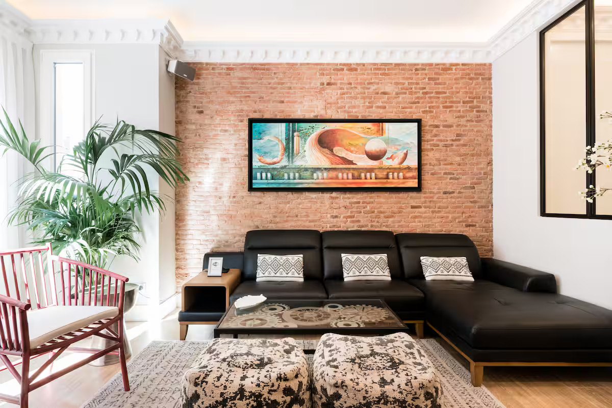

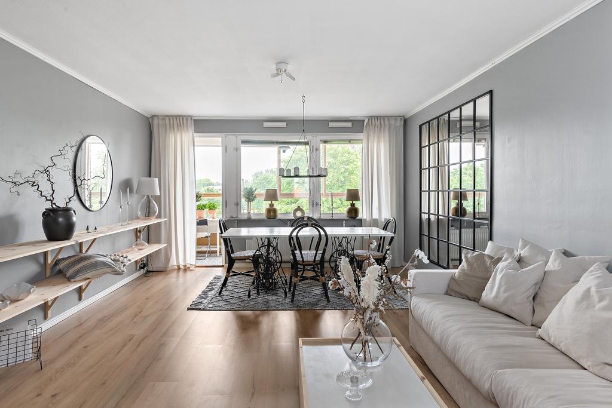
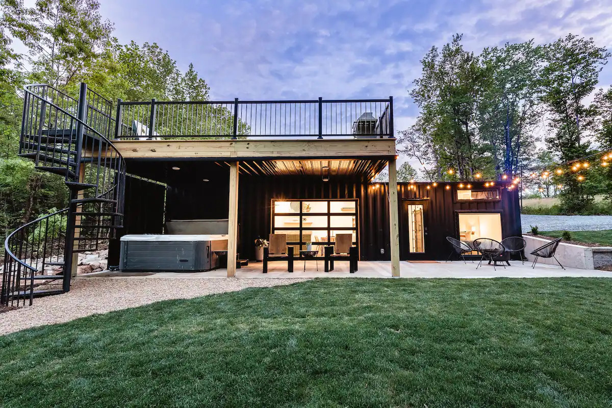
Commentaires