Une mini maison container de 16m2 avec une terrasse sur le toit (plan inclus)
Kubed Living est une entreprise spécialisée dans la construction de maisons containers, allant du mini modèle de 16m² comme celui que je vous propose de découvrir ici, aux grandes maisons familiales faites de plusieurs modules recyclés. Cette mini maison container est proposée avec un toit terrasse en option, accessible depuis un escalier en acier, mais est disponible également en modèle plus simple en bleu ou rouge, à un prix non indiqué sur le site par le fabriquant. Ces mini maisons sont proposés uniquement aux USA, sont étudiées pour être aussi solides et isolées qu'une maison classique. Je suis certaine que le plan proposé saura vous inspirer la vôtre pour réaliser une parfaite chambre d'amis dans le jardin de la maison principale, ou un précieux bureau pour le télétravail en plein développement.
16m2 mini container house with a roof terrace (plan included)
Kubed Living is a company specialised in the construction of container houses, ranging from the mini 16m² model like the one I propose to discover here, to large family houses made of several recycled modules. This mini container house is proposed with an optional roof terrace, accessible from a steel staircase, but is also available in a simpler model in blue or red, at a price not indicated on the site by the manufacturer. These mini-homes are offered only in the USA, and are designed to be as strong and insulated as a conventional house. I am sure that the proposed plan will inspire you to create your own perfect guest bedroom in the garden of the main house, or a valuable office for the growing telecommuter.
mini maison container 16m2 avec terrasse sur le toit
intérieur mini maison container 16m2
intérieur mini maison container 16m2
intérieur mini maison container 16m2
mini maison container 16m2
mini maison container 16m2 avec terrasse
plan mini maison container 16m2




16m2 mini container house with a roof terrace (plan included)
Kubed Living is a company specialised in the construction of container houses, ranging from the mini 16m² model like the one I propose to discover here, to large family houses made of several recycled modules. This mini container house is proposed with an optional roof terrace, accessible from a steel staircase, but is also available in a simpler model in blue or red, at a price not indicated on the site by the manufacturer. These mini-homes are offered only in the USA, and are designed to be as strong and insulated as a conventional house. I am sure that the proposed plan will inspire you to create your own perfect guest bedroom in the garden of the main house, or a valuable office for the growing telecommuter.
mini maison container 16m2 avec terrasse sur le toit
intérieur mini maison container 16m2
intérieur mini maison container 16m2
intérieur mini maison container 16m2
mini maison container 16m2
mini maison container 16m2 avec terrasse
plan mini maison container 16m2
Livres




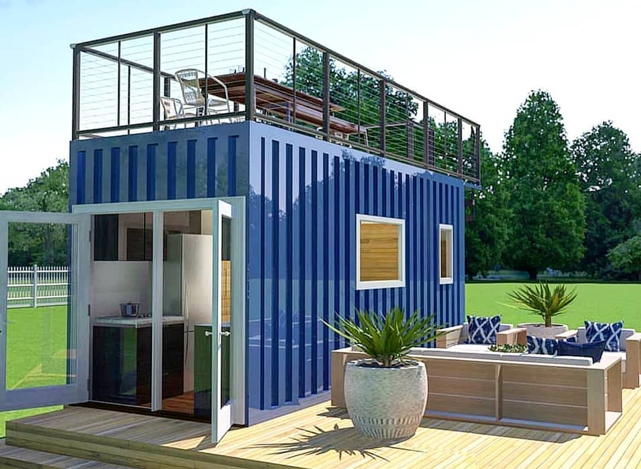

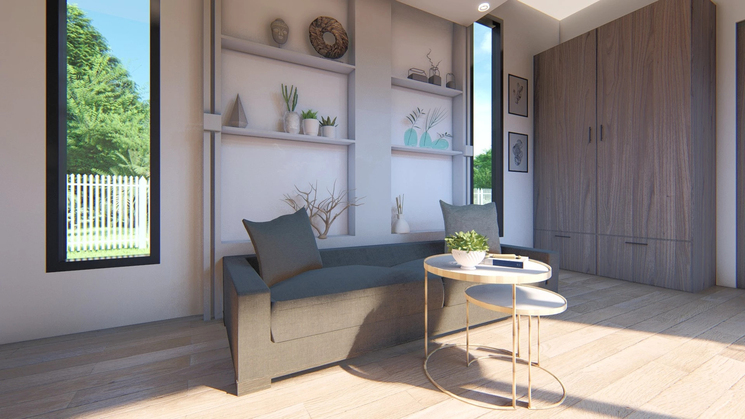
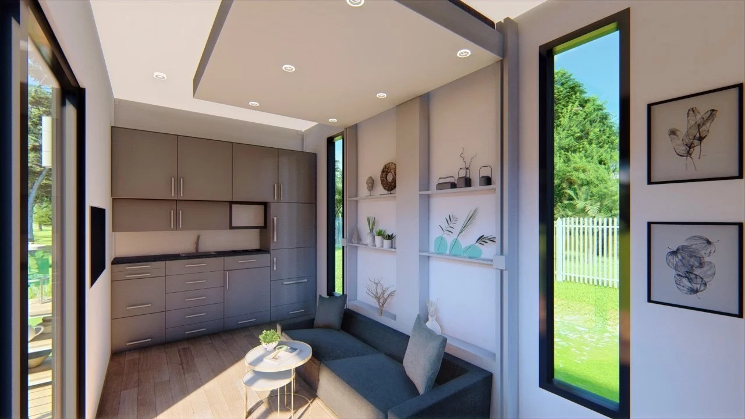
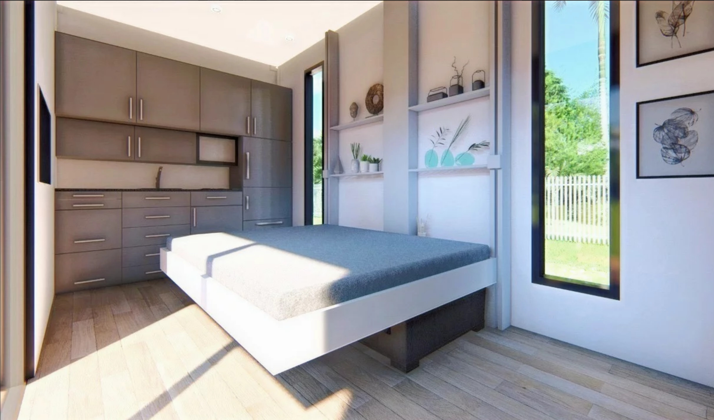
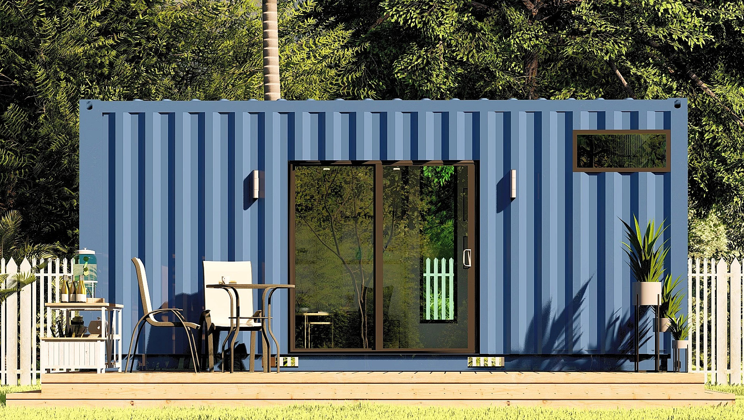
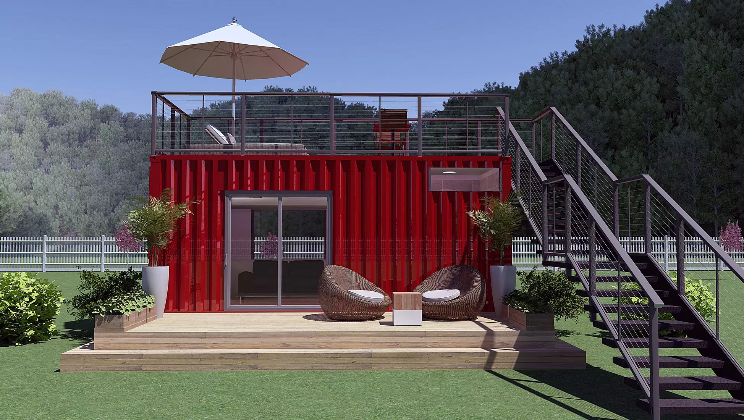
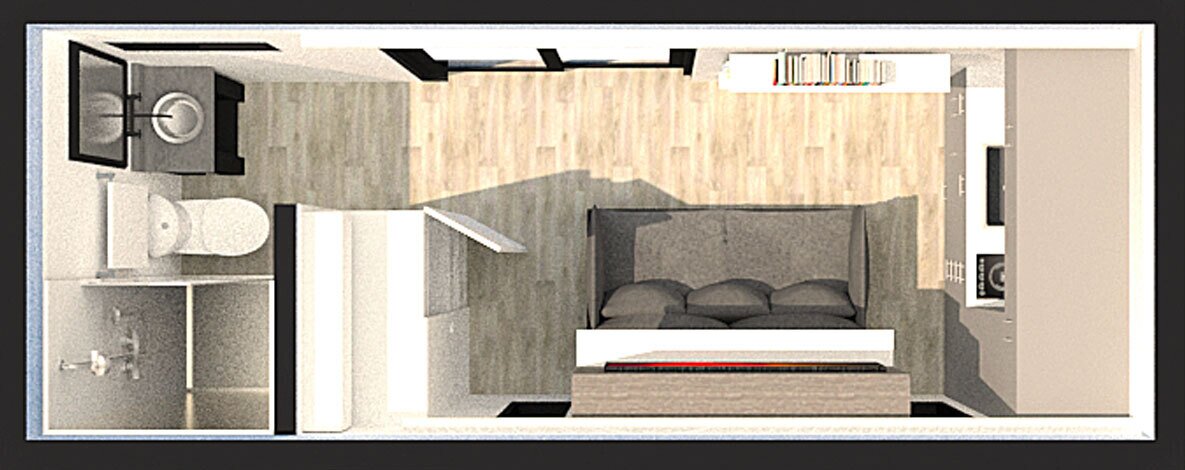



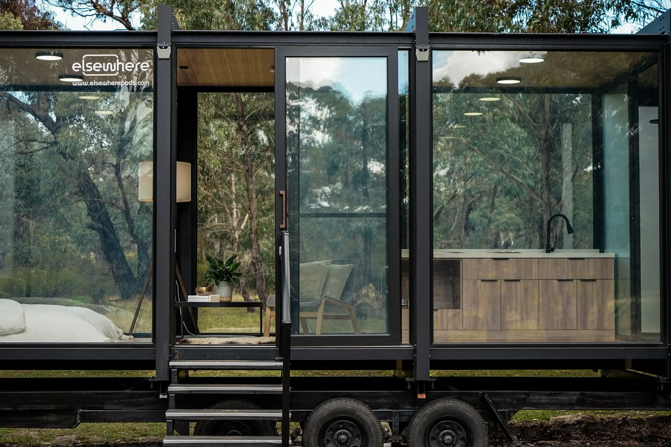
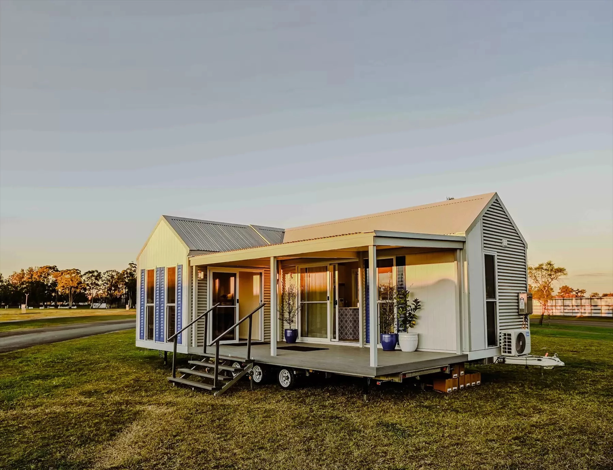
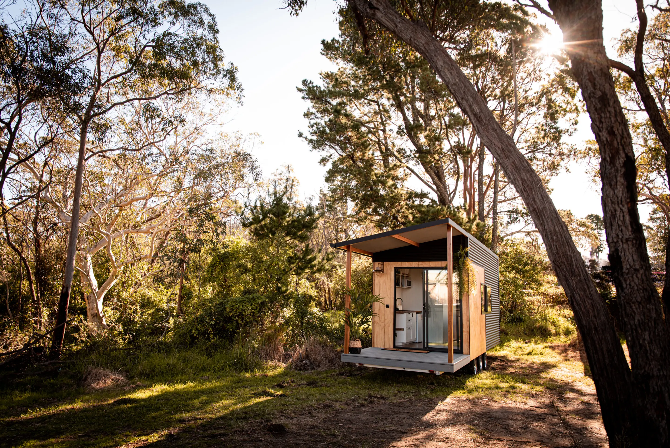
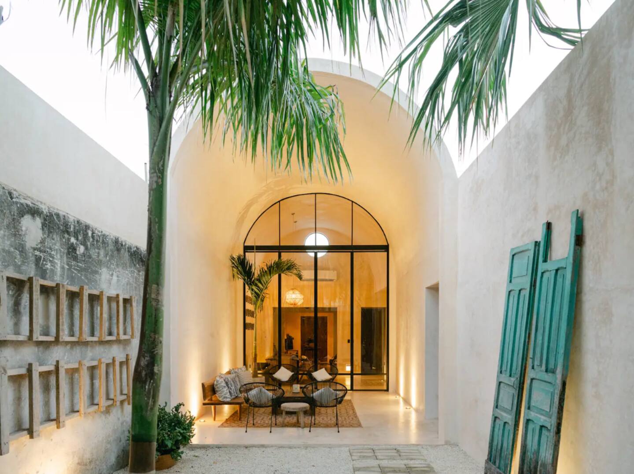
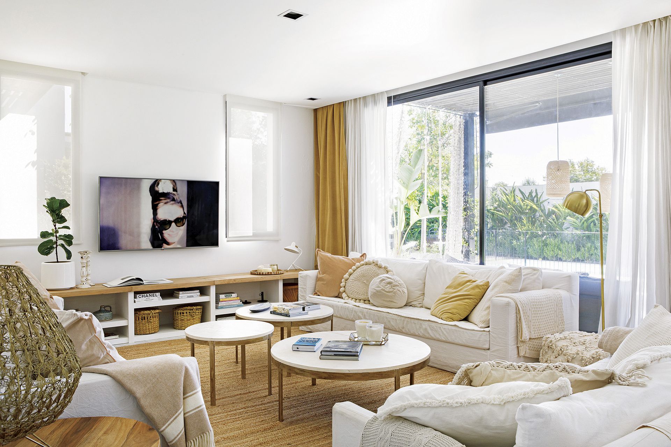
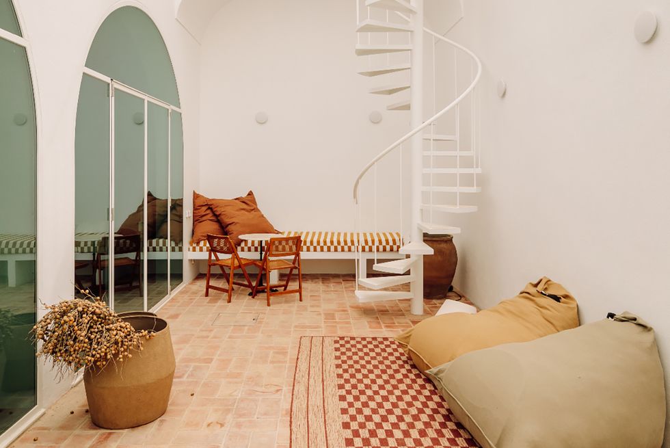
Commentaires