Une mini maison de 50m2 au look contemporain
Nichée dans un paysage naturel en Nouvelle-Zélande, la Skylark cabin est une mini maison de 50m2 au look contemporain, composé de deux volumes recouverts de mélèze de Sibérie noirci et résistant au climat humide de la région, ressemblant à la technique du bois brûlé ou Shou Sugi Ban. Les grandes fenêtres offrent une vue magique sur les Black Hills, le pic Backbone et la chaîne Ben Ohau. Loin de la pollution nocturne des villes, elle permet d'admirer le ciel étoilé de la réserve Mackenzie Aoraki, la nuit venue, de l'extérieur, ou à travers la lucarne au dessus du lit.
Les deux espaces ouverts et décalés contiennent pour l'un la chambre et la salle de bain , et est orienté de manière à laisser filtrer le soleil matinal, et l'autre accueille la cuisine, l'entrée et le salon, ouverts sur les plus belles vues. Conçu comme un lieu de relaxation et de retraite, cette mini maison de 50m2 possède l'essentiel selon ses concepteurs, le cabinet d'architecture et de design Barry Connor : des espaces pour cuisiner, dormir, réfléchir et se baigner. Photo : Dennis Radermacher / Barry David Connor
Nestled in a natural landscape in New Zealand, the Skylark cabin is a 50m2 mini house with a contemporary look, consisting of two volumes clad in blackened Siberian larch that is resistant to the region's humid climate, looking like a burnt wood or Shou Sugi Ban technique. The large windows offer magical views of the Black Hills, Backbone Peak and the Ben Ohau Range. Away from the night pollution of the cities, it allows you to admire the starry sky of the Mackenzie Aoraki reserve at night from outside or through the skylight above the bed.
The two open, staggered spaces contain the bedroom and bathroom in one, oriented to let the morning sun filter in, and the kitchen, entrance and living room in the other, open to the most beautiful views. Designed as a place of relaxation and retreat, this 50m2 mini house has the essentials, according to its designers, the architecture and design firm Barry Connor: spaces for cooking, sleeping, thinking and bathing. Photo: Dennis Radermacher / Barry David Connor








Les deux espaces ouverts et décalés contiennent pour l'un la chambre et la salle de bain , et est orienté de manière à laisser filtrer le soleil matinal, et l'autre accueille la cuisine, l'entrée et le salon, ouverts sur les plus belles vues. Conçu comme un lieu de relaxation et de retraite, cette mini maison de 50m2 possède l'essentiel selon ses concepteurs, le cabinet d'architecture et de design Barry Connor : des espaces pour cuisiner, dormir, réfléchir et se baigner. Photo : Dennis Radermacher / Barry David Connor
50m2 mini house with a contemporary look
Nestled in a natural landscape in New Zealand, the Skylark cabin is a 50m2 mini house with a contemporary look, consisting of two volumes clad in blackened Siberian larch that is resistant to the region's humid climate, looking like a burnt wood or Shou Sugi Ban technique. The large windows offer magical views of the Black Hills, Backbone Peak and the Ben Ohau Range. Away from the night pollution of the cities, it allows you to admire the starry sky of the Mackenzie Aoraki reserve at night from outside or through the skylight above the bed.
The two open, staggered spaces contain the bedroom and bathroom in one, oriented to let the morning sun filter in, and the kitchen, entrance and living room in the other, open to the most beautiful views. Designed as a place of relaxation and retreat, this 50m2 mini house has the essentials, according to its designers, the architecture and design firm Barry Connor: spaces for cooking, sleeping, thinking and bathing. Photo: Dennis Radermacher / Barry David Connor
Shop the look !




Livres




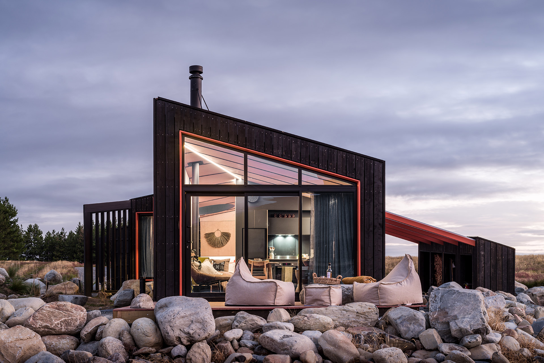

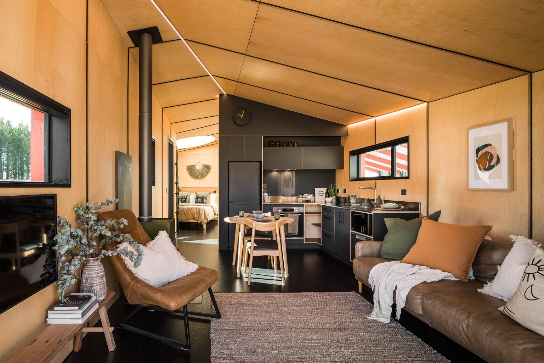
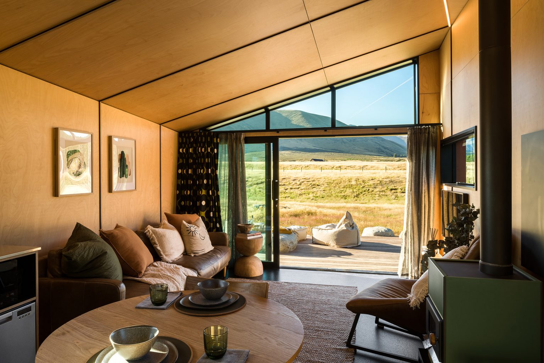
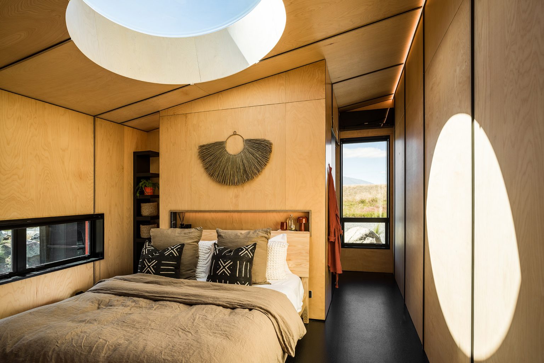
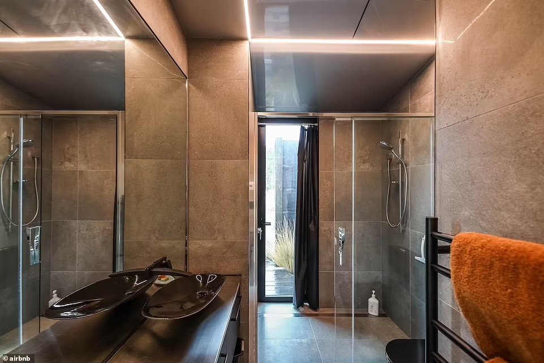
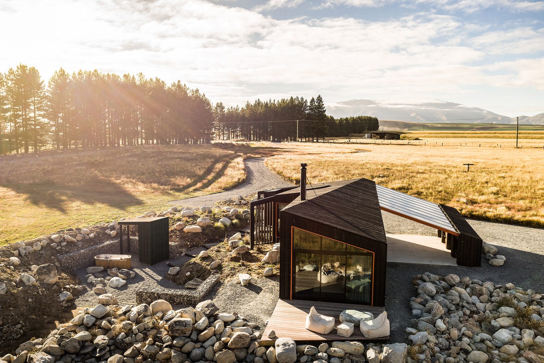
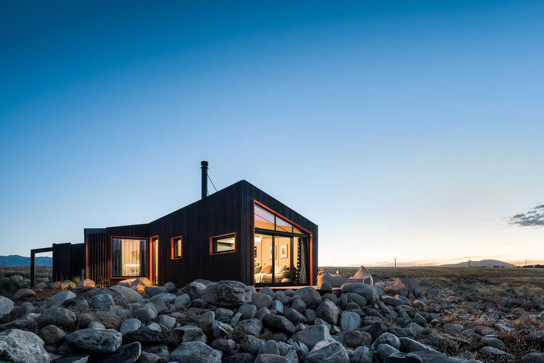
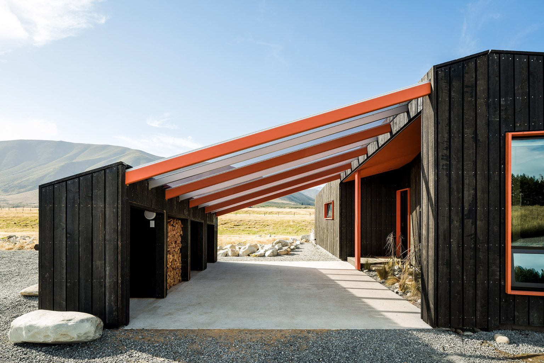
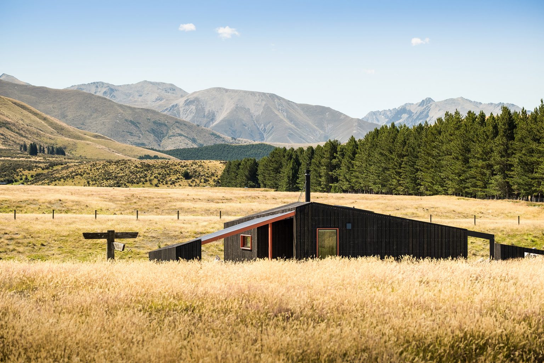
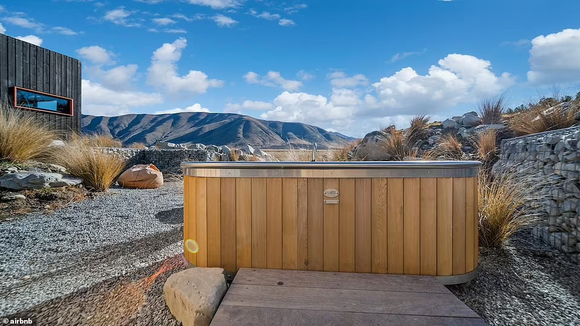
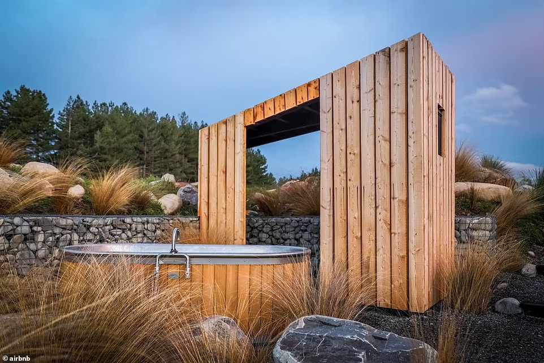
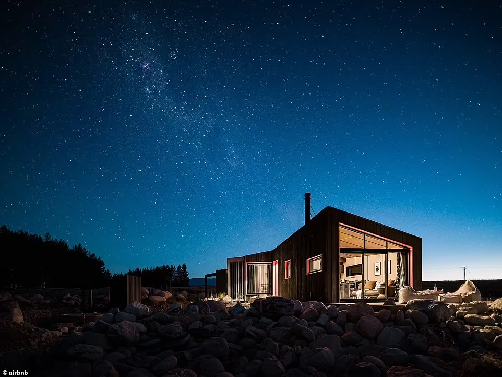
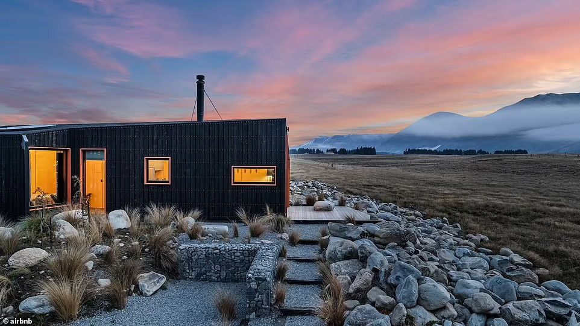



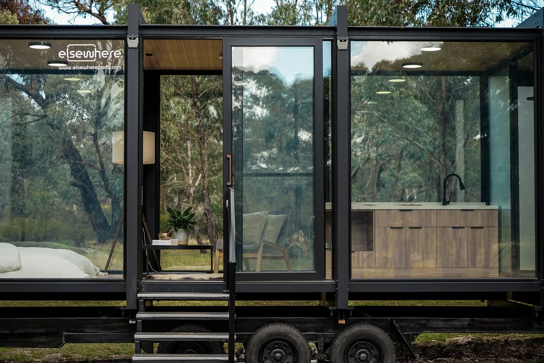
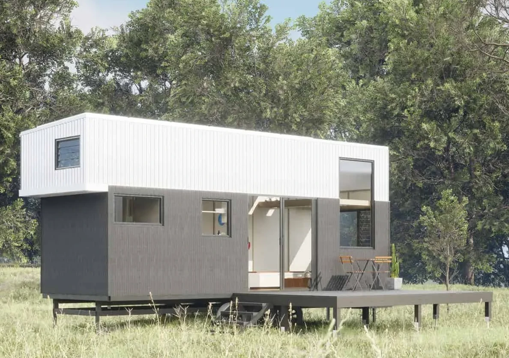
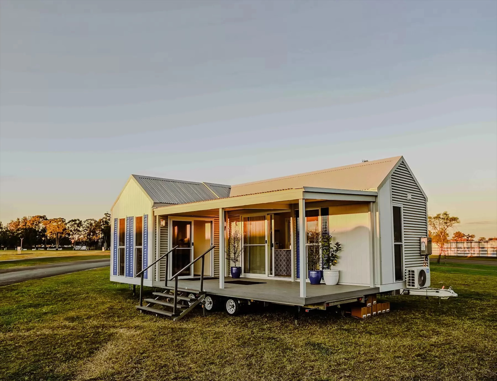
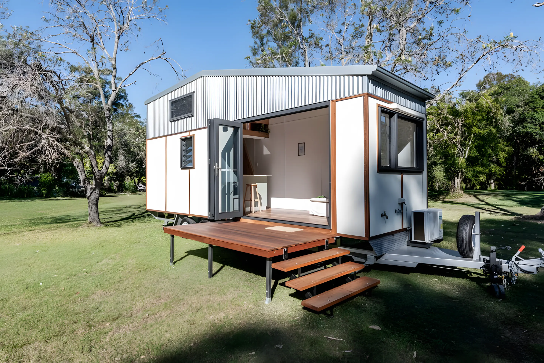
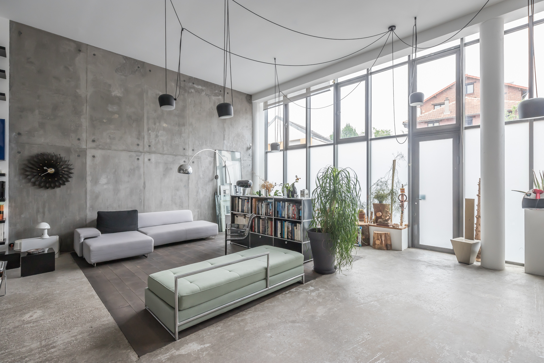
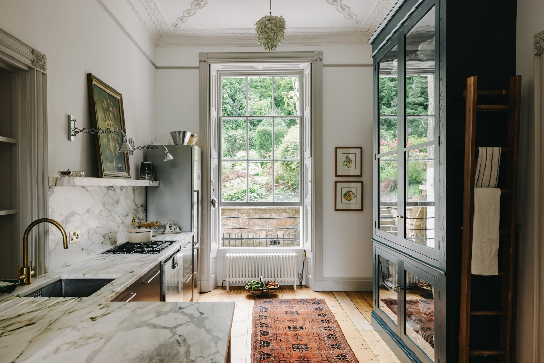
Commentaires