Une maison d'architecte faite de béton et de verre à Londres
Cette maison d'architecte a été conçue par l'architecte James Urquhart de BUJ Architects, pour lui-même, dans le quartier de Greenwich à Londres. Elle est faite d'une structure en béton apparent, et larges ouvertures vitrées. L'escalier, dont les marches sont détachées des murs, est un éléments spectaculaire de cette maison et semble planer dans le vide. Le bâtiment est fait de deux parties reliées entre elle par un espace vitré accueillant la cuisine design noire, qui se trouve ainsi au centre de la vie familiale.
Contre le mur en béton du salon, on remarque (cocorico), la cheminée suspendue Ergofocus, qui est bien plus que la télévision, le point focal de cet espace. Les grands baies vitrées donnant sur le jardin et les puits de lumières zénithaux éclairent cette pièce familiale où la cuisine design noire, reste malgré cette couleur, très lumineuse. Elle est également très facile à vivre avec son plan de travail en granit. Dans le salon toujours, le mur jaune assorti au tapis posé devant le canapé, vient dynamiser avec réussite un univers très monochrome, entre gris, noir et blanc.
This architect's house was designed by architect James Urquhart of BUJ Architects for himself in the Greenwich area of London. It is made of an exposed concrete structure with large glass openings. The staircase, whose steps are detached from the walls, is a spectacular feature of this house and seems to hover in the air. The building is made up of two parts connected by a glassed-in space that houses the black designer kitchen, which is thus at the centre of family life.
Against the concrete wall of the living room is the Ergofocus hanging fireplace, which is more than just the television, the focal point of this space. The large windows overlooking the garden and the zenithal skylights illuminate this family room where the black design kitchen, despite this colour, remains very bright. It is also very easy to live in with its granite worktop. In the living room, the yellow wall, which matches the carpet in front of the sofa, successfully enlivens a very monochrome universe, between grey, black and white.
214m2
Source : The Modern House






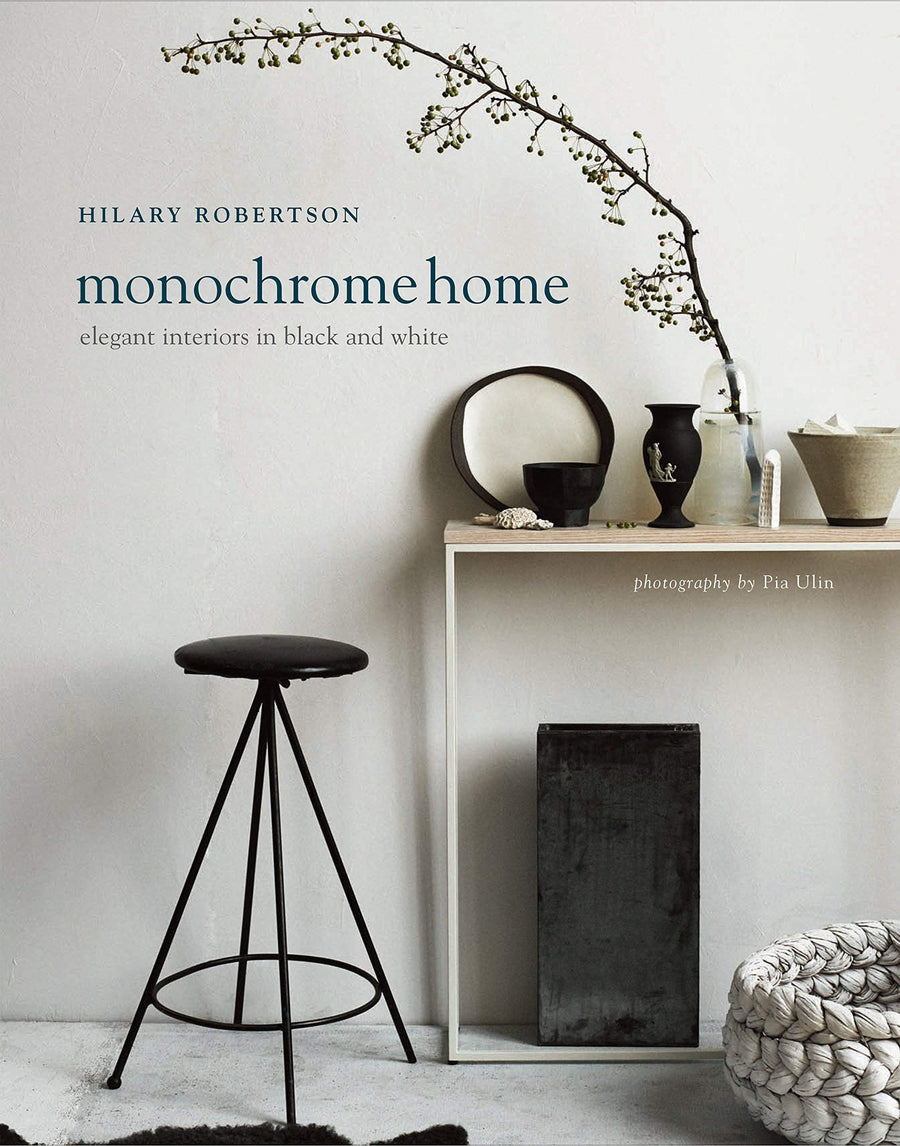

Contre le mur en béton du salon, on remarque (cocorico), la cheminée suspendue Ergofocus, qui est bien plus que la télévision, le point focal de cet espace. Les grands baies vitrées donnant sur le jardin et les puits de lumières zénithaux éclairent cette pièce familiale où la cuisine design noire, reste malgré cette couleur, très lumineuse. Elle est également très facile à vivre avec son plan de travail en granit. Dans le salon toujours, le mur jaune assorti au tapis posé devant le canapé, vient dynamiser avec réussite un univers très monochrome, entre gris, noir et blanc.
Architect's house made of concrete and glass in London
This architect's house was designed by architect James Urquhart of BUJ Architects for himself in the Greenwich area of London. It is made of an exposed concrete structure with large glass openings. The staircase, whose steps are detached from the walls, is a spectacular feature of this house and seems to hover in the air. The building is made up of two parts connected by a glassed-in space that houses the black designer kitchen, which is thus at the centre of family life.
Against the concrete wall of the living room is the Ergofocus hanging fireplace, which is more than just the television, the focal point of this space. The large windows overlooking the garden and the zenithal skylights illuminate this family room where the black design kitchen, despite this colour, remains very bright. It is also very easy to live in with its granite worktop. In the living room, the yellow wall, which matches the carpet in front of the sofa, successfully enlivens a very monochrome universe, between grey, black and white.
214m2
Source : The Modern House
Shop the look !




Livres




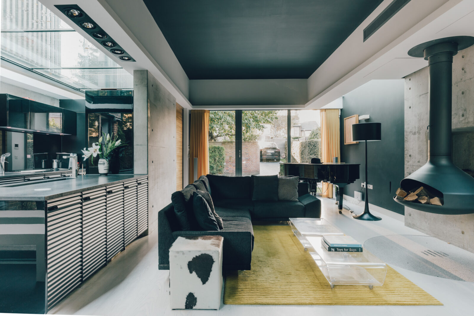

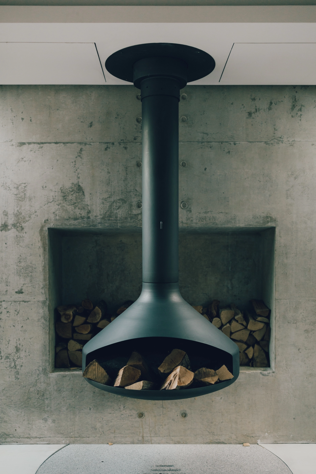
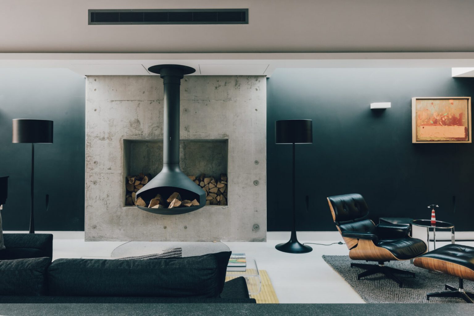
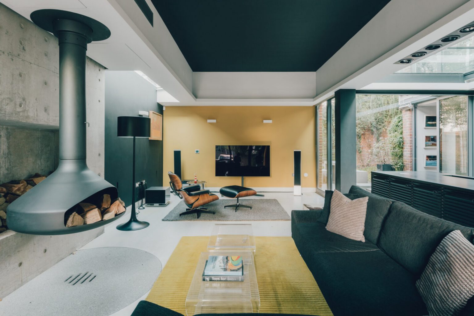
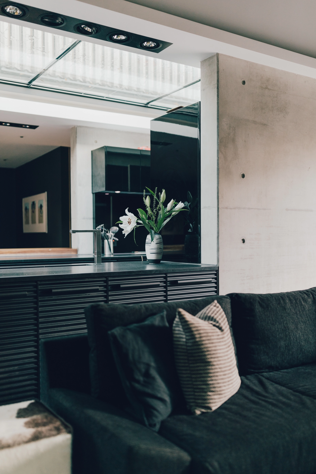
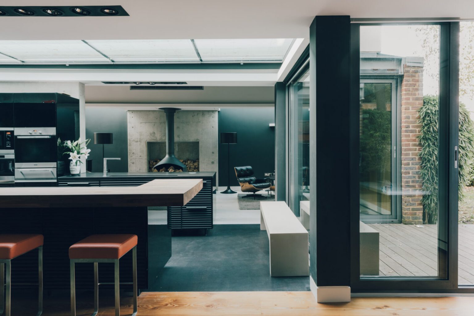
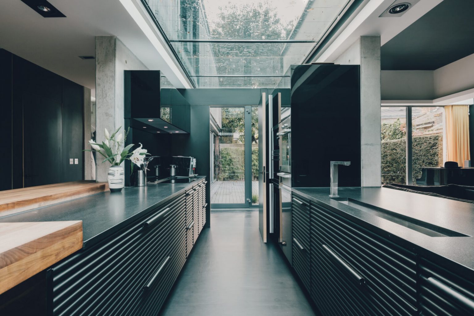
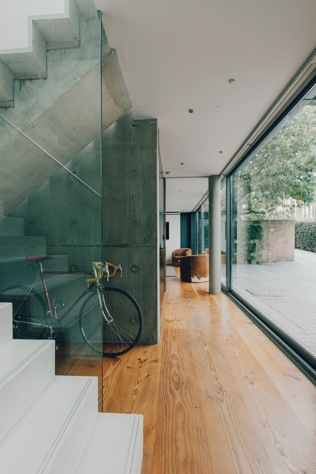
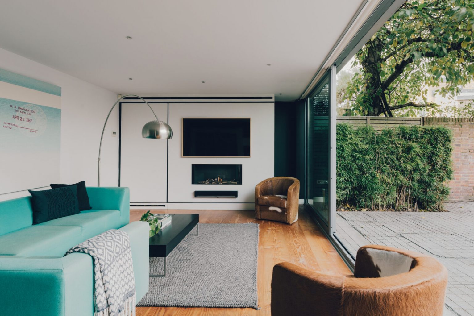
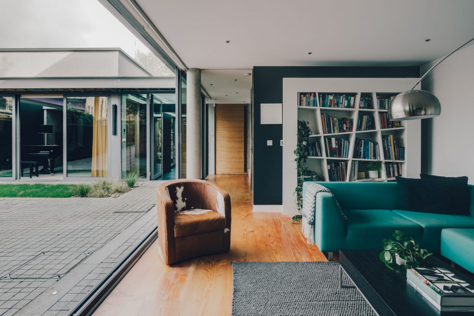
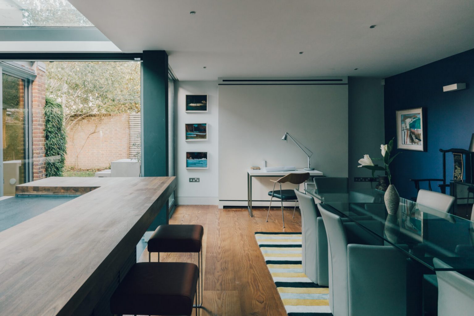
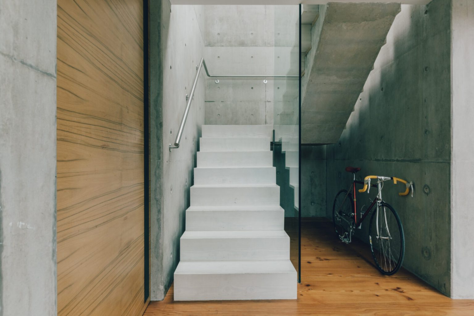
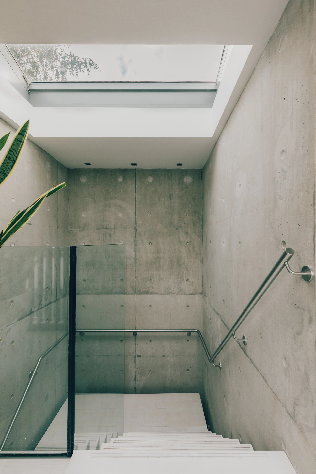
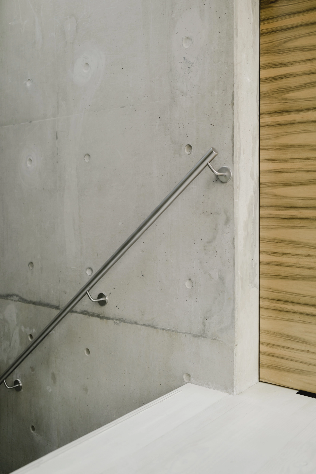
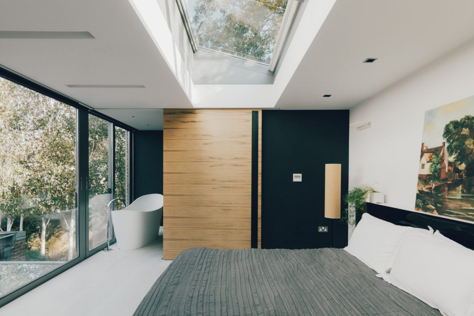
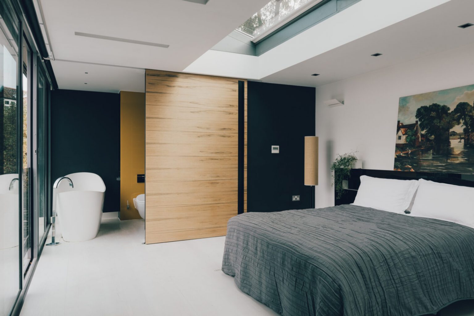
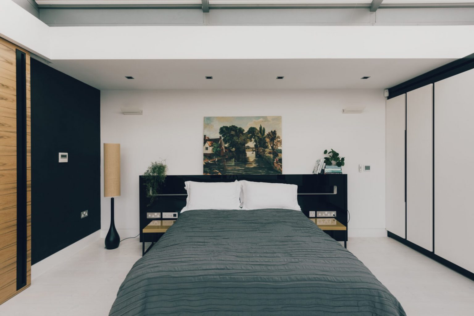
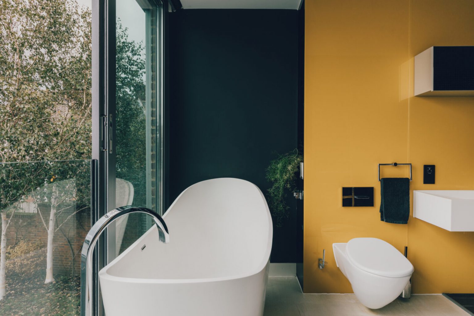
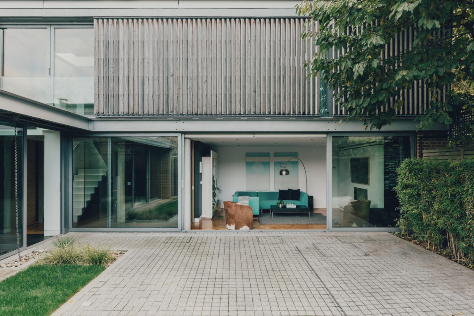
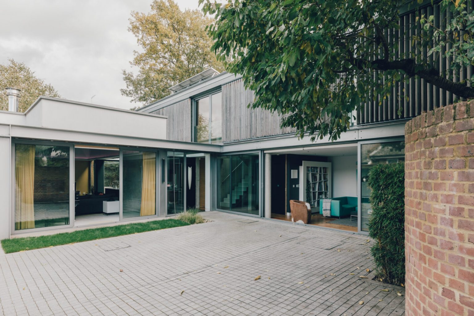
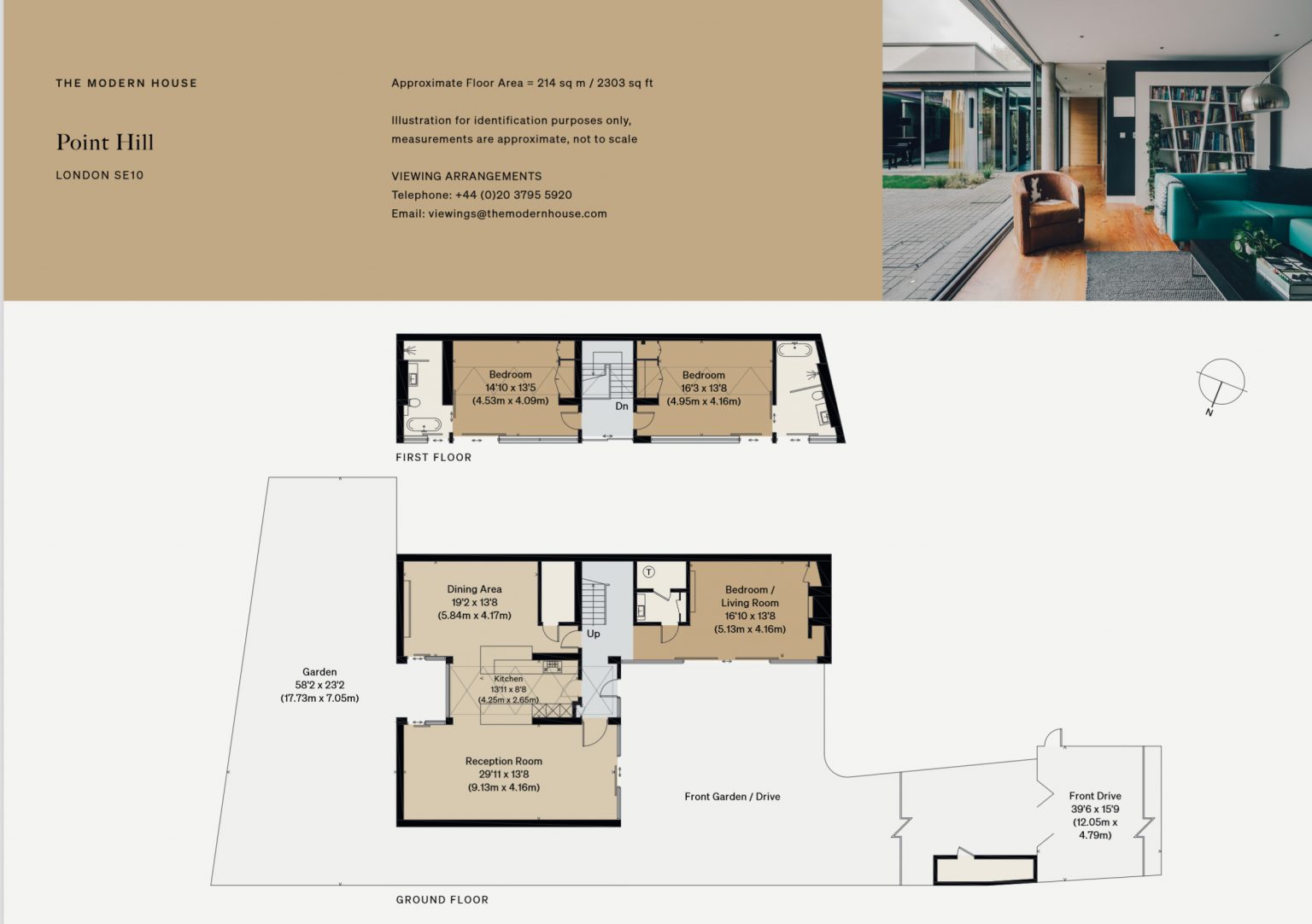




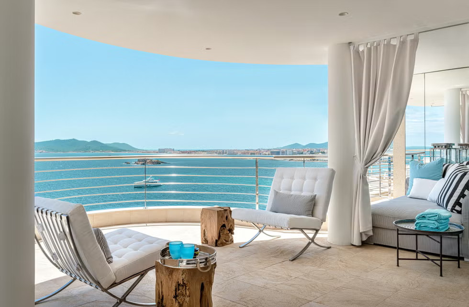

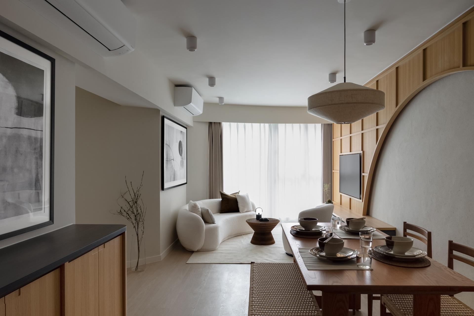
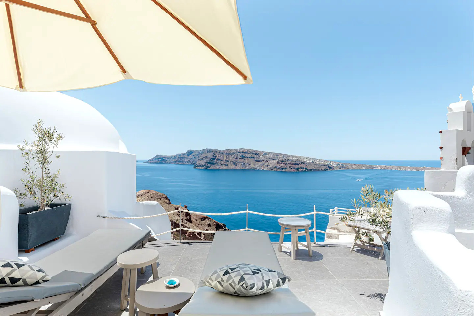
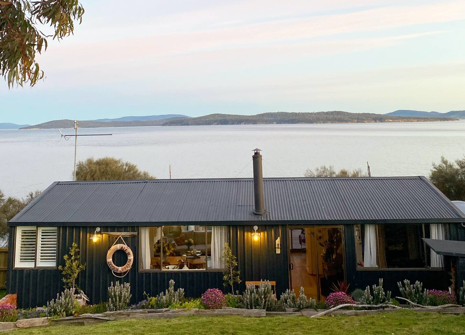
Commentaires