La rénovation d'un ancien corps de ferme aux murs de pierres
A Bouguenais dans la région de Nantes , la rénovation d'un ancien corps de ferme a été pensé dans un style contemporain, par des propriétaires tombés amoureux de ses murs de pierres. La rénovation a été confiée à illiCO travaux Nantes Sud, dont les professionnels ont une grande expertise en la matière. Si la bâtisse a conservé à l'extérieur son allure originale, se voyant tout de même équipée avec de nouvelles et grandes fenêtres en double vitrage, l'intérieur a connu une transformation complète.
La double hauteur sous plafond a permis l'installation d'une mezzanine accessible grâce à un escalier aérien en acier, qui accueille un espace détente mais également une suite parentale bien isolée du reste de la maison. Au niveau bas, la grande pièce de vie est à la fois le salon, la salle à manger et la cuisine ouverte. Là encore les beaux murs de pierres d'origine sont l'élément central de cet ancien corps de ferme, et grâce à eux, il n'est pas besoin d'en faire trop en terme de décoration intérieure. La rénovation d'un ancien corps de ferme aux murs de pierres, est le rêve de beaucoup, et en regardant ces photos, on comprend pourquoi !
In Bouguenais in the Nantes region, this old farmhouse has been renovated in a contemporary style by owners who fell in love with its stone walls. The renovation was entrusted to illiCO travaux Nantes Sud, whose professionals have a great deal of expertise in this area. While the building has retained its original appearance on the outside, and has been fitted with new, large double-glazed windows, the interior has been completely transformed.
The double height ceiling allowed the installation of a mezzanine accessible by an aerial steel staircase, which accommodates a relaxation area as well as a parental suite well isolated from the rest of the house. On the lower level, the large living room is at the same time the living room, the dining room and the open kitchen. Once again, the beautiful original stone walls are the central element of this former farmhouse, and thanks to them, there is no need to do too much in terms of interior decoration. The renovation of an old farmhouse with stone walls is the dream of many people, and looking at these photos, you can see why!








La double hauteur sous plafond a permis l'installation d'une mezzanine accessible grâce à un escalier aérien en acier, qui accueille un espace détente mais également une suite parentale bien isolée du reste de la maison. Au niveau bas, la grande pièce de vie est à la fois le salon, la salle à manger et la cuisine ouverte. Là encore les beaux murs de pierres d'origine sont l'élément central de cet ancien corps de ferme, et grâce à eux, il n'est pas besoin d'en faire trop en terme de décoration intérieure. La rénovation d'un ancien corps de ferme aux murs de pierres, est le rêve de beaucoup, et en regardant ces photos, on comprend pourquoi !
Renovation of an old farmhouse with stone walls
In Bouguenais in the Nantes region, this old farmhouse has been renovated in a contemporary style by owners who fell in love with its stone walls. The renovation was entrusted to illiCO travaux Nantes Sud, whose professionals have a great deal of expertise in this area. While the building has retained its original appearance on the outside, and has been fitted with new, large double-glazed windows, the interior has been completely transformed.
The double height ceiling allowed the installation of a mezzanine accessible by an aerial steel staircase, which accommodates a relaxation area as well as a parental suite well isolated from the rest of the house. On the lower level, the large living room is at the same time the living room, the dining room and the open kitchen. Once again, the beautiful original stone walls are the central element of this former farmhouse, and thanks to them, there is no need to do too much in terms of interior decoration. The renovation of an old farmhouse with stone walls is the dream of many people, and looking at these photos, you can see why!
Shop the look !




Livres




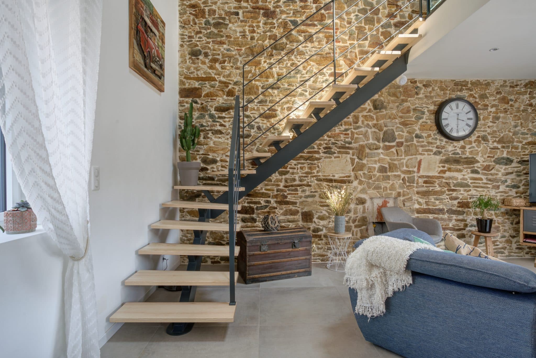

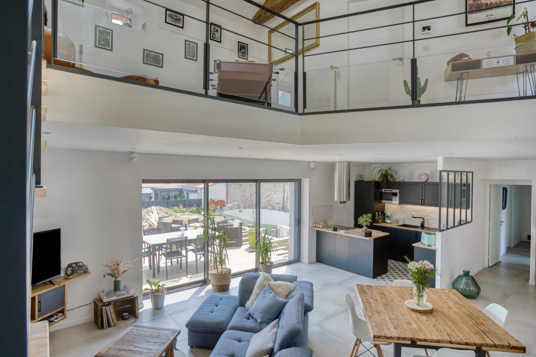
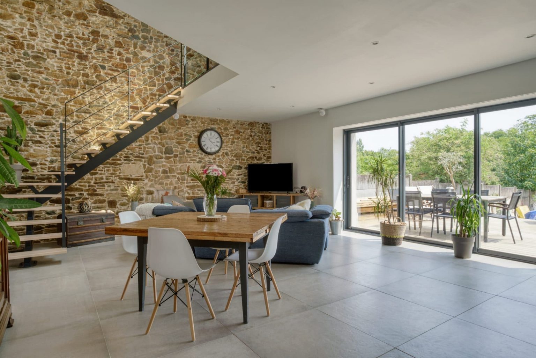
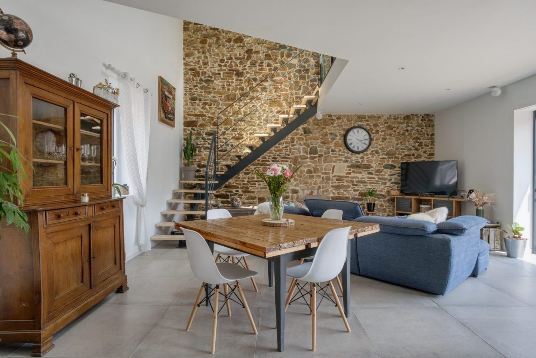
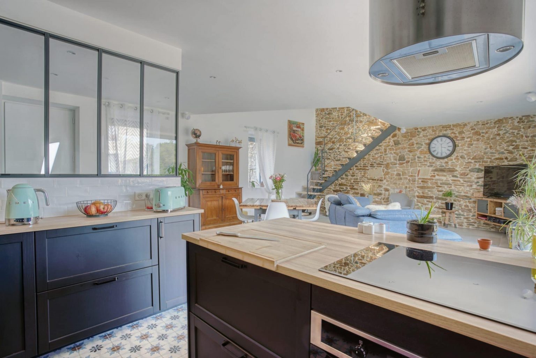
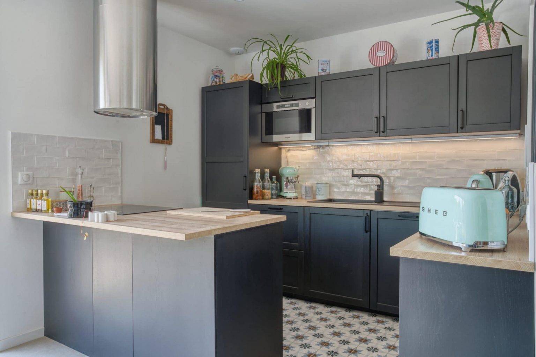
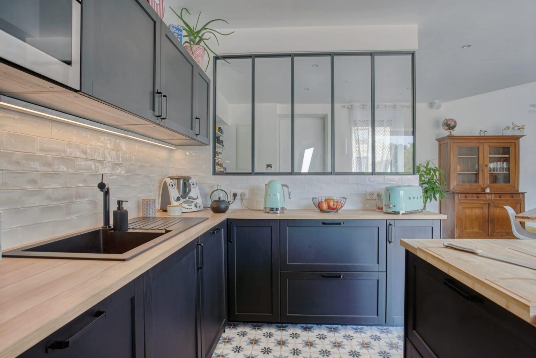
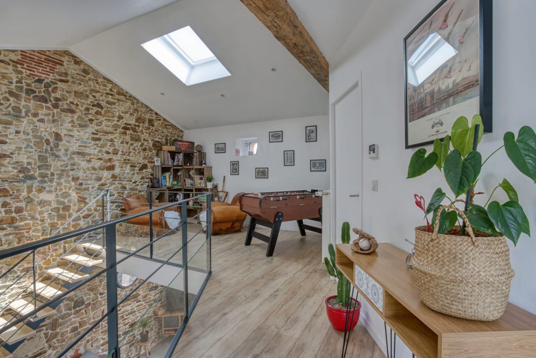
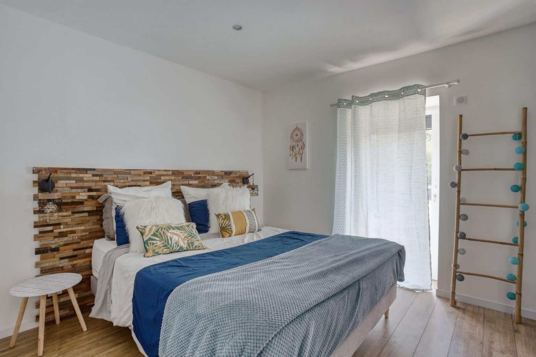
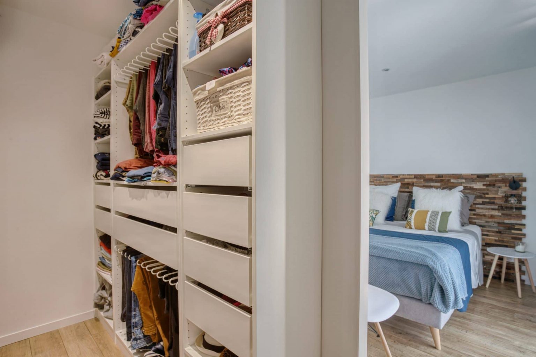
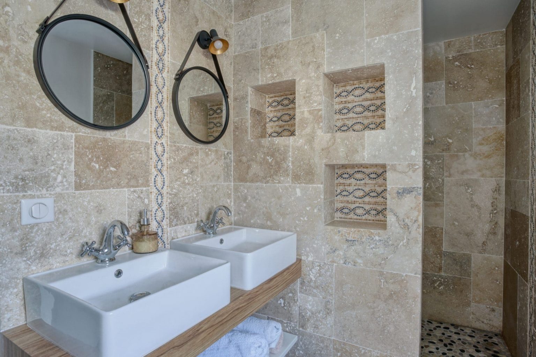
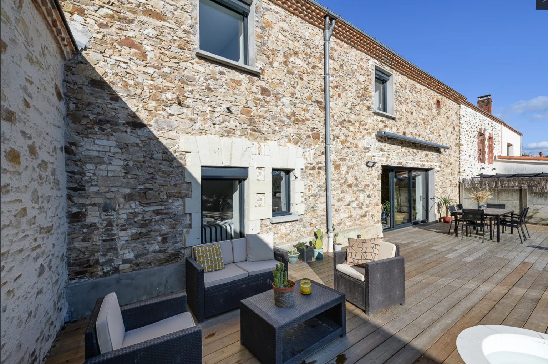



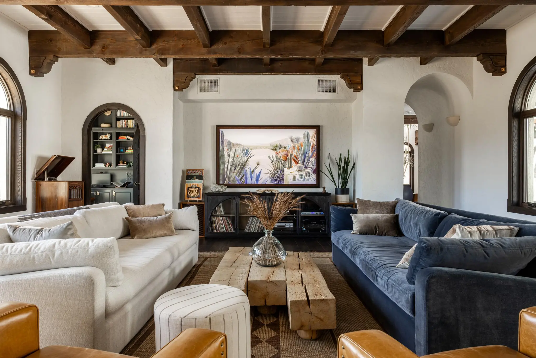
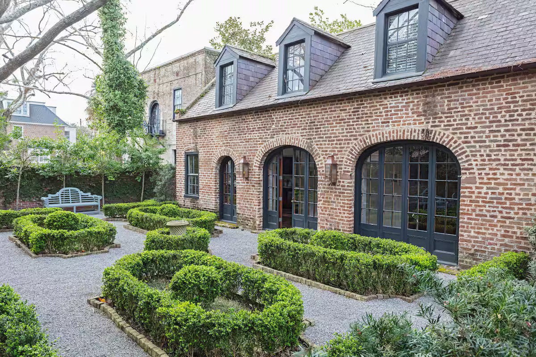
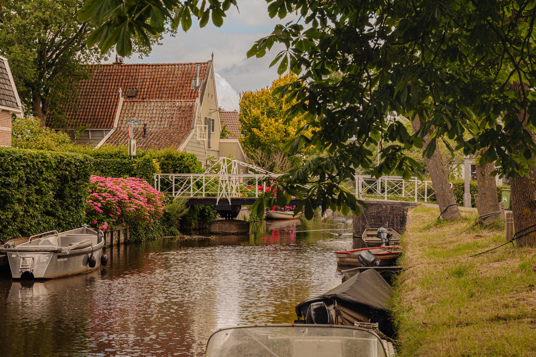
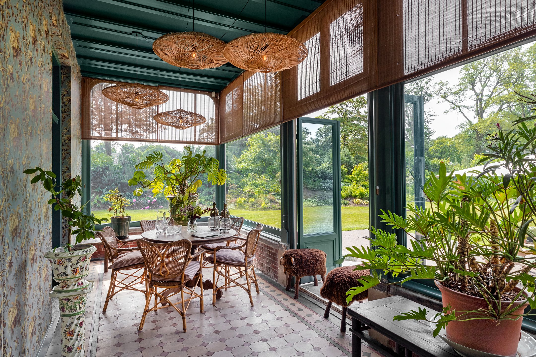
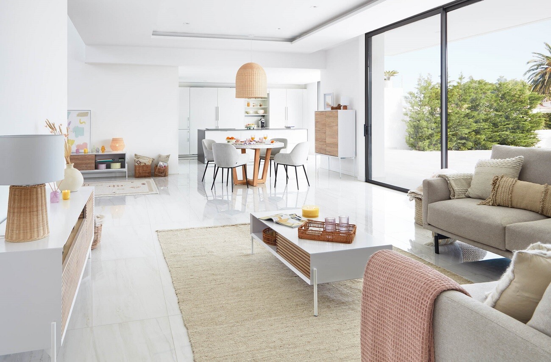
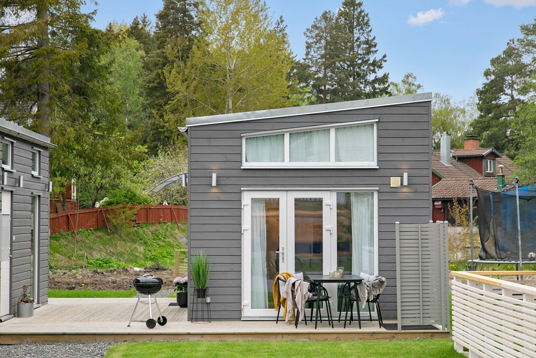
Commentaires