Une tiny house de 28m2 avec trois chambres (et un plan)
C'est la grande hauteur de cette tiny house de 28m2 seulement, le modèle Payette de Tru Form Tiny, qui a permis l'installation de trois chambres dont deux situées en mezzanine sous le toit. Très fonctionnelle, elle permet ainsi d'être une véritable petite maison familiale, où l'on habitera peut-être pas à l'année (quoique...) , mais qui sera parfaite pour des vacances bohèmes.
Son plan est parfaitement exploité et optimisé, et malgré qu'elle ne soit qu'une tiny house de 28m2, elle est totalement fonctionnelle. Comme souvent le bois joue un rôle prépondérant dans son design, qu'il s'agisse de l'intérieur ou de l'extérieur où le toit en métal s'associe parfaitement à la couleur chaude de la façade. Elle présente une atmosphère à la fois rustique et contemporaine facile à vivre et c'est essentiel dans une aussi petite maison. La luminosité est comme d'habitude mise en valeur dans ce type de construction, afin qu'elle permette de s'y sentir bien malgré le manque de mètres carrés. Des grandes fenêtres donnant sur l'extérieur et des fenêtres de toit laisse la lumière pénétrer dans tous les espaces, et effacent les frontières entre l'intérieur et l'extérieur. Une tiny house très inspirante pour vos projets, n'est-ce pas?
It is the great height of this tiny house of only 28m2, the Payette model of Tru Form Tiny, which allowed the installation of three bedrooms, two of which are located on the mezzanine under the roof. Very functional, it allows to be a real small family house, where we may not live all year round (although...), but which will be perfect for bohemian holidays.
Its layout is perfectly exploited and optimised, and despite being only a 28m2 tiny house, it is totally functional. As is often the case, wood plays a major role in the design, both inside and outside, where the metal roof perfectly matches the warm colour of the exterior. It has a rustic yet contemporary atmosphere that is easy to live with and this is essential in such a small house. As usual, light is emphasised in this type of construction, so that it feels good despite the lack of square metres. Large windows to the outside and roof windows let light into all the spaces, blurring the boundaries between inside and outside. A very inspiring tiny house for your projects, isn't it?
Son plan est parfaitement exploité et optimisé, et malgré qu'elle ne soit qu'une tiny house de 28m2, elle est totalement fonctionnelle. Comme souvent le bois joue un rôle prépondérant dans son design, qu'il s'agisse de l'intérieur ou de l'extérieur où le toit en métal s'associe parfaitement à la couleur chaude de la façade. Elle présente une atmosphère à la fois rustique et contemporaine facile à vivre et c'est essentiel dans une aussi petite maison. La luminosité est comme d'habitude mise en valeur dans ce type de construction, afin qu'elle permette de s'y sentir bien malgré le manque de mètres carrés. Des grandes fenêtres donnant sur l'extérieur et des fenêtres de toit laisse la lumière pénétrer dans tous les espaces, et effacent les frontières entre l'intérieur et l'extérieur. Une tiny house très inspirante pour vos projets, n'est-ce pas?
28m2 tiny house with three bedrooms (and a floor plan)
It is the great height of this tiny house of only 28m2, the Payette model of Tru Form Tiny, which allowed the installation of three bedrooms, two of which are located on the mezzanine under the roof. Very functional, it allows to be a real small family house, where we may not live all year round (although...), but which will be perfect for bohemian holidays.
Its layout is perfectly exploited and optimised, and despite being only a 28m2 tiny house, it is totally functional. As is often the case, wood plays a major role in the design, both inside and outside, where the metal roof perfectly matches the warm colour of the exterior. It has a rustic yet contemporary atmosphere that is easy to live with and this is essential in such a small house. As usual, light is emphasised in this type of construction, so that it feels good despite the lack of square metres. Large windows to the outside and roof windows let light into all the spaces, blurring the boundaries between inside and outside. A very inspiring tiny house for your projects, isn't it?
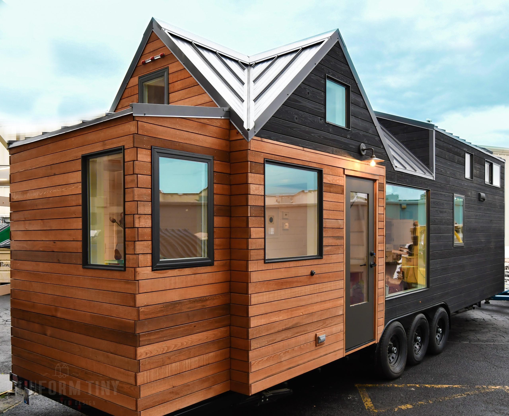

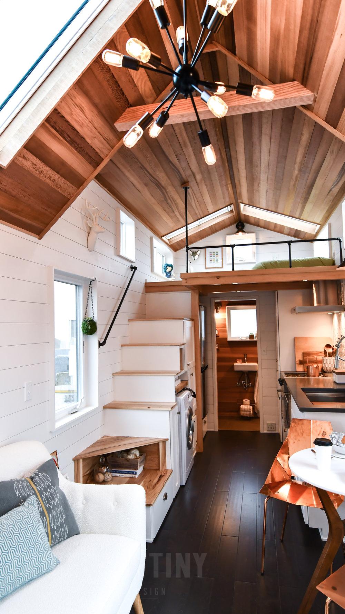
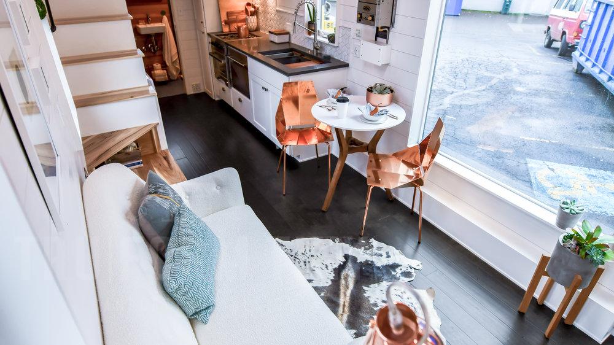
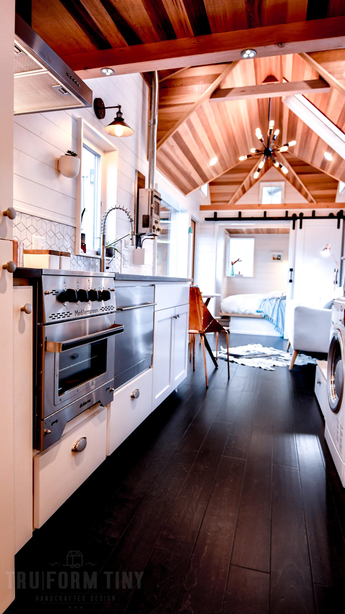
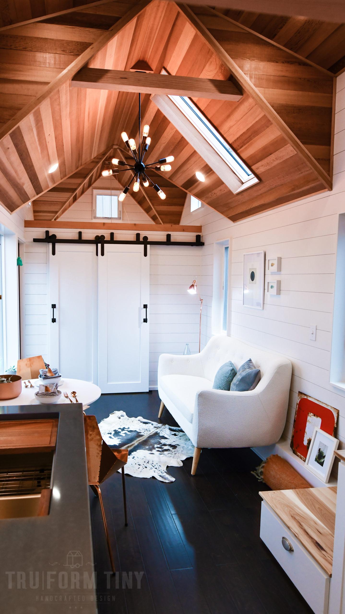
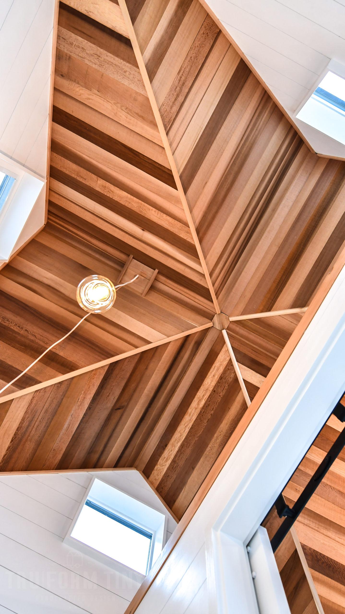
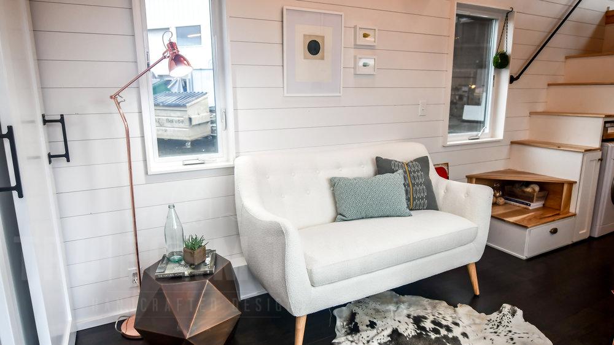
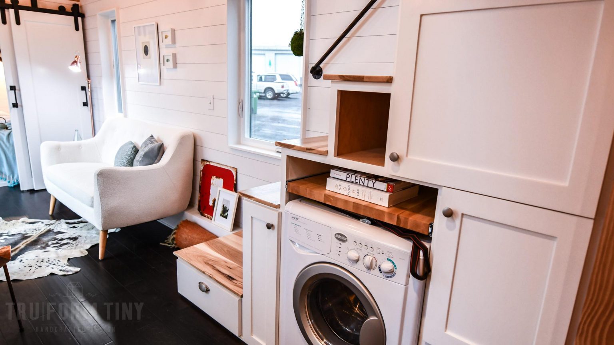
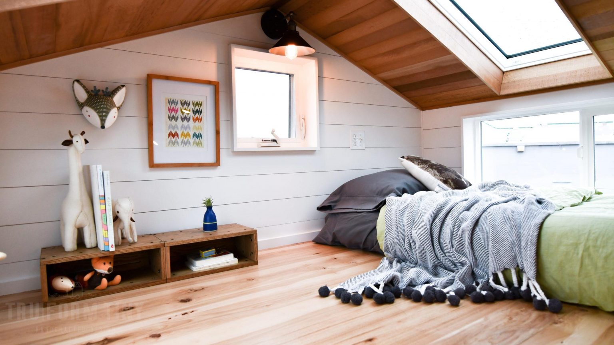
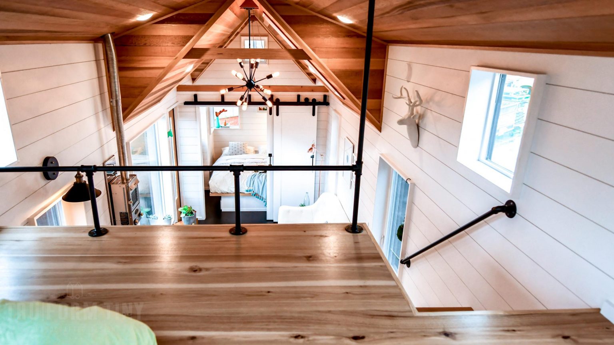
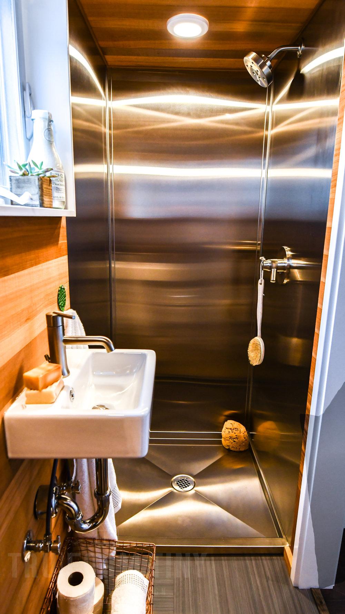
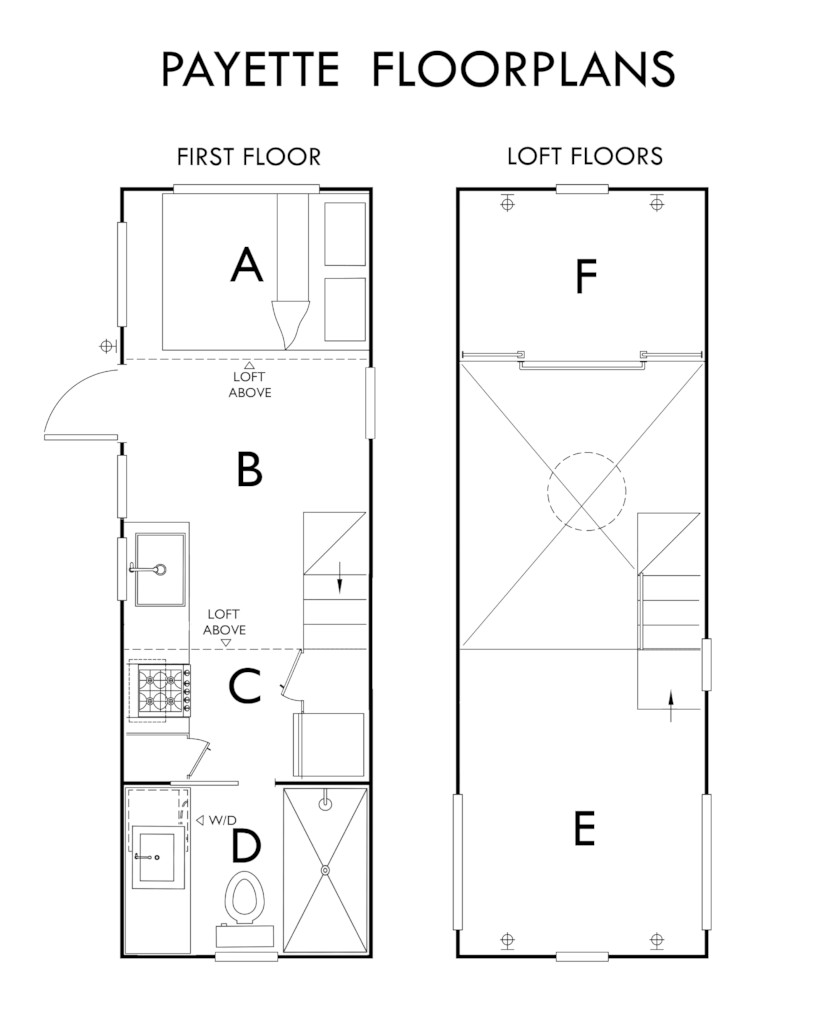



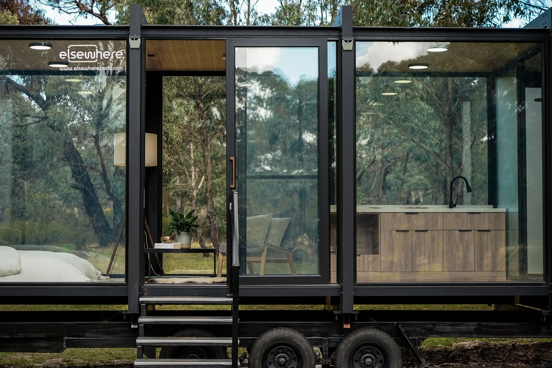
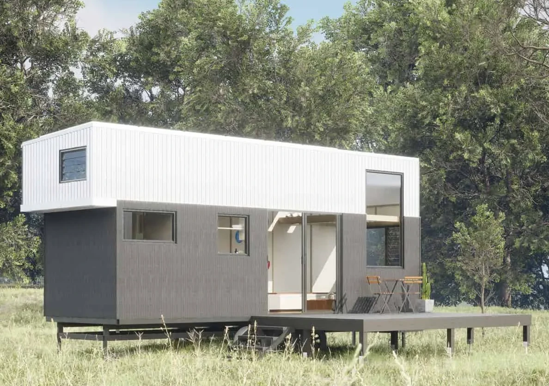
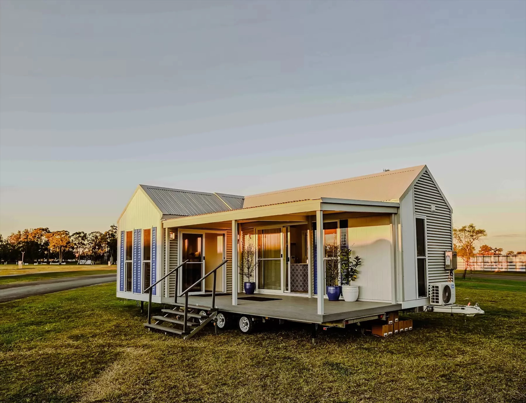
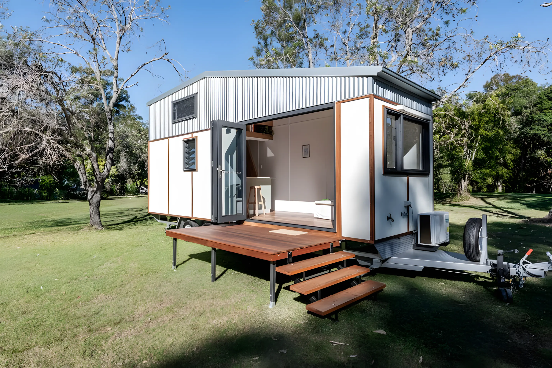
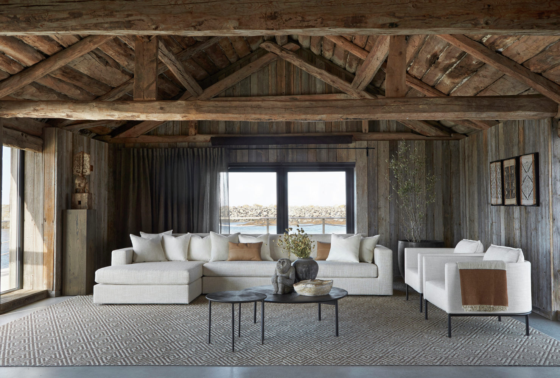
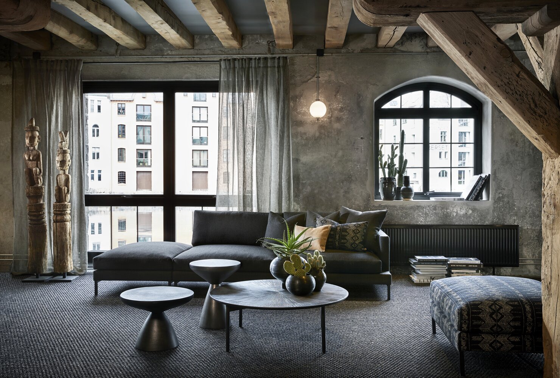
Commentaires