Une maison à la façade en briques en chevrons à Londres
Cette maison à la façade en briques en chevrons, très originale, se trouve dans une rue londonienne où se succèdent les maisons de type victorien. Pourtant elle s'intègre très bien au style ancien du lieu, grâce à la couleur beige rosé de la brique. Conçue par le cabinet d'architectes Chan+Eayrs, de Zoe Chan et Merlin Eayrs qui ont étudié à l'université de Cambridge et à l'Architectural Association, Herringbone House a été construite en 2014. Elle est faite d'espaces imbriqués, avec deux cours, une à l'avant et une à l'arrière.
Les deux architectes concepteurs ont une approche des espaces de vie au style contemporain, audacieux et lumineux, et cela se retrouve dans cette maison à la façade en briques en chevrons. De grandes ouvertures vitrées inondent de lumière toutes les pièces, décorés en tons clairs, au mobilier fait de matériaux chaleureux, coton et laine pour le canapé, bois pour la salle à manger. Le bois dans une essence claire se retrouve un peu partout, pour les grands placards de la cuisine, à l'étage dans les chambres, et adoucit l' esprit épuré de cette maison d'architecte.
This house with a very original herringbone brick facade is located in a London street with a succession of Victorian-style houses. However, the pinkish beige colour of the brick makes it fit in very well with the old style of the place. Designed by the architectural firm Chan+Eayrs, of Zoe Chan and Merlin Eayrs who studied at Cambridge University and the Architectural Association, Herringbone House was built in 2014. It is made of interlocking spaces, with two courtyards, one at the front and one at the back.
The two architect designers have a contemporary, bold and bright approach to living spaces, and this is reflected in this herringbone brick fronted house. Large windows flood all the rooms with light, decorated in light tones, with furniture made of warm materials, cotton and wool for the sofa, wood for the dining room. Wood in a light colour is used throughout, for the large cupboards in the kitchen, and upstairs in the bedrooms, and softens the sleek spirit of this architect's house.
170m2








Les deux architectes concepteurs ont une approche des espaces de vie au style contemporain, audacieux et lumineux, et cela se retrouve dans cette maison à la façade en briques en chevrons. De grandes ouvertures vitrées inondent de lumière toutes les pièces, décorés en tons clairs, au mobilier fait de matériaux chaleureux, coton et laine pour le canapé, bois pour la salle à manger. Le bois dans une essence claire se retrouve un peu partout, pour les grands placards de la cuisine, à l'étage dans les chambres, et adoucit l' esprit épuré de cette maison d'architecte.
House with a herringbone brick façade in London
This house with a very original herringbone brick facade is located in a London street with a succession of Victorian-style houses. However, the pinkish beige colour of the brick makes it fit in very well with the old style of the place. Designed by the architectural firm Chan+Eayrs, of Zoe Chan and Merlin Eayrs who studied at Cambridge University and the Architectural Association, Herringbone House was built in 2014. It is made of interlocking spaces, with two courtyards, one at the front and one at the back.
The two architect designers have a contemporary, bold and bright approach to living spaces, and this is reflected in this herringbone brick fronted house. Large windows flood all the rooms with light, decorated in light tones, with furniture made of warm materials, cotton and wool for the sofa, wood for the dining room. Wood in a light colour is used throughout, for the large cupboards in the kitchen, and upstairs in the bedrooms, and softens the sleek spirit of this architect's house.
170m2
Shop the look !




Livres




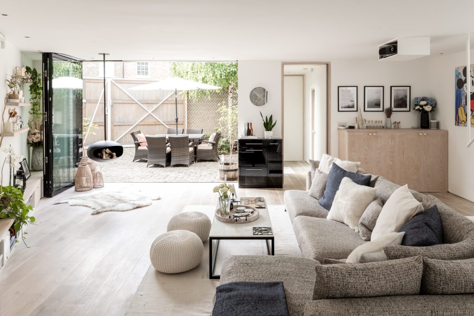

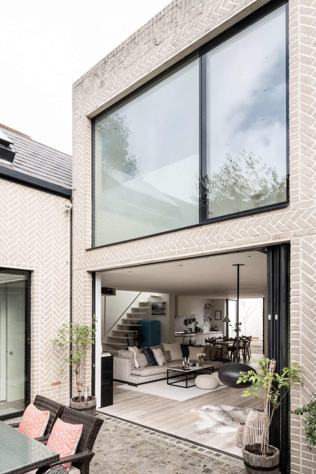
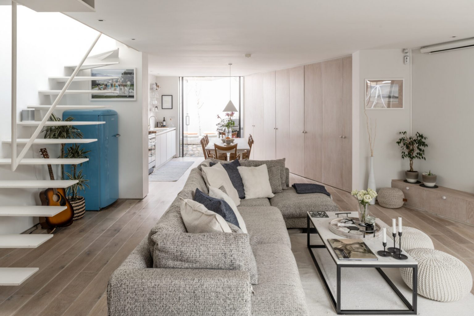
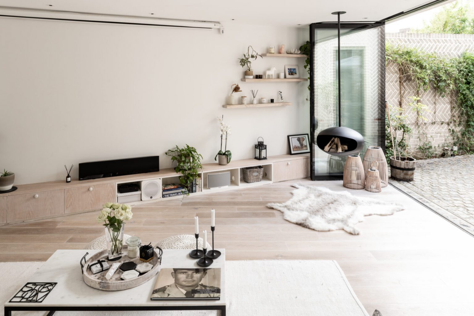
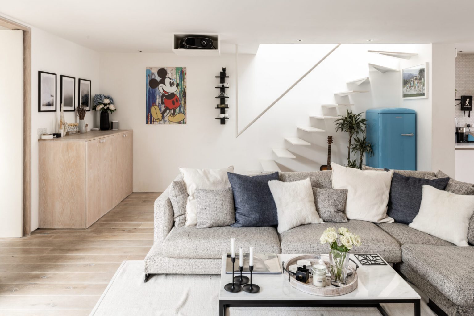
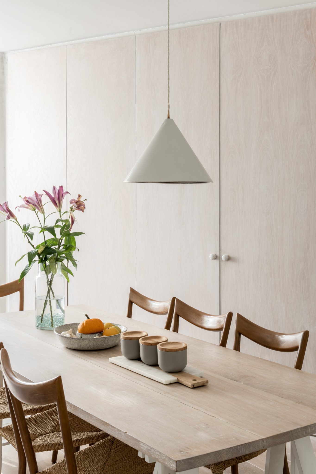
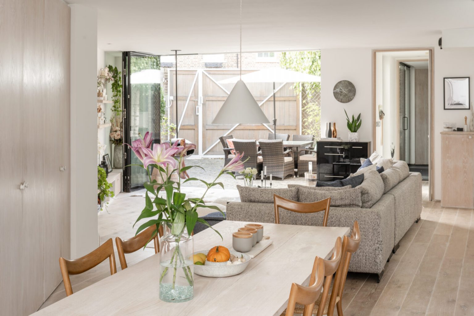
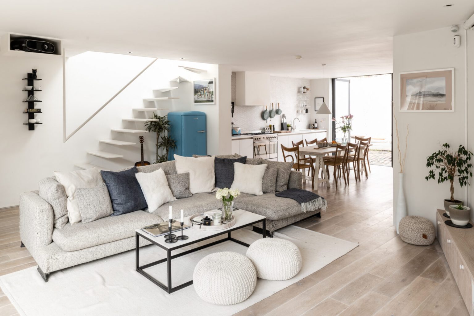
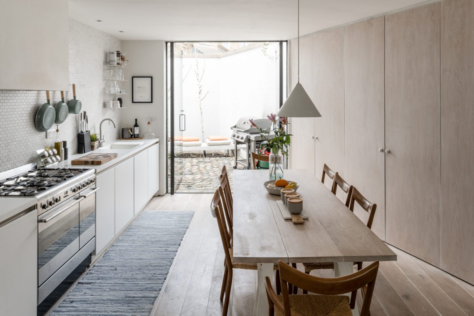
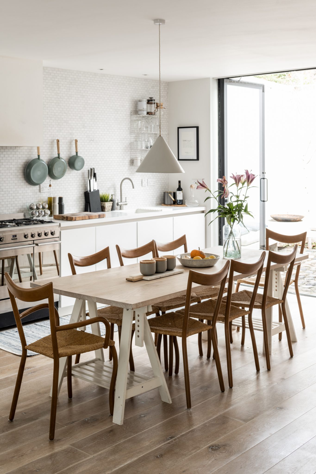
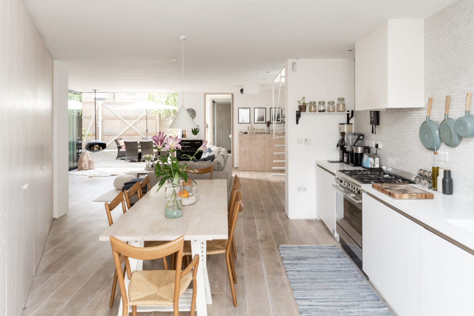
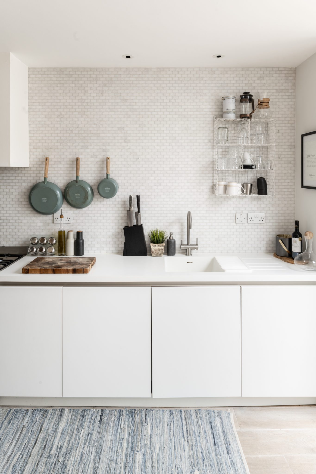
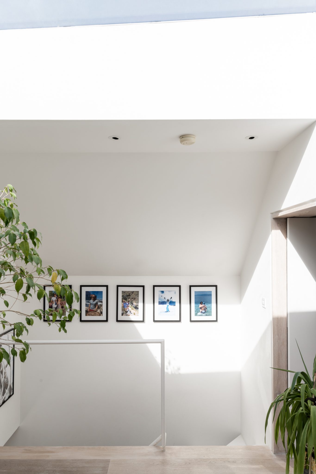
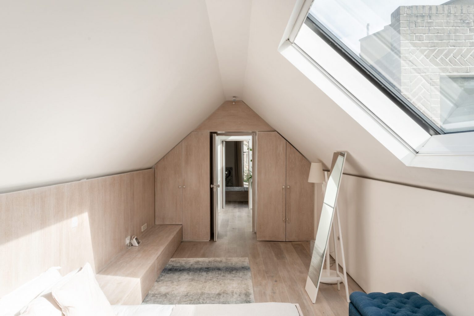
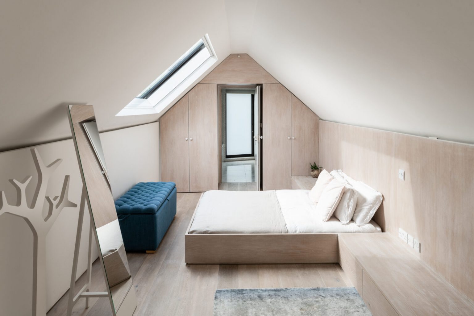
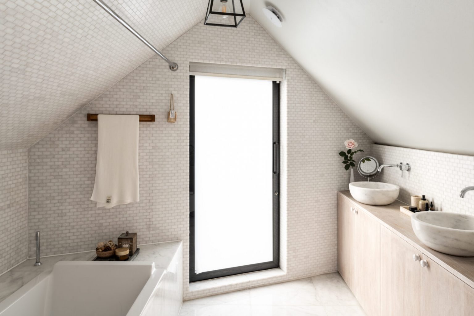
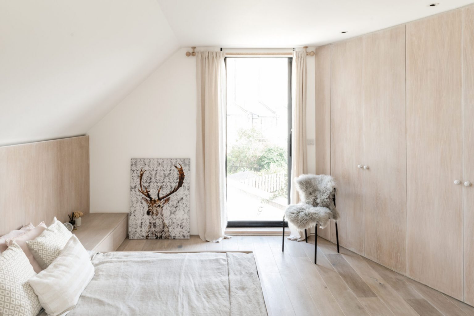
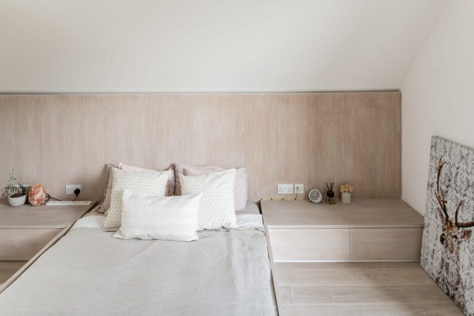
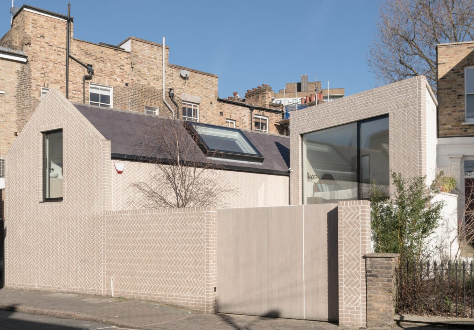
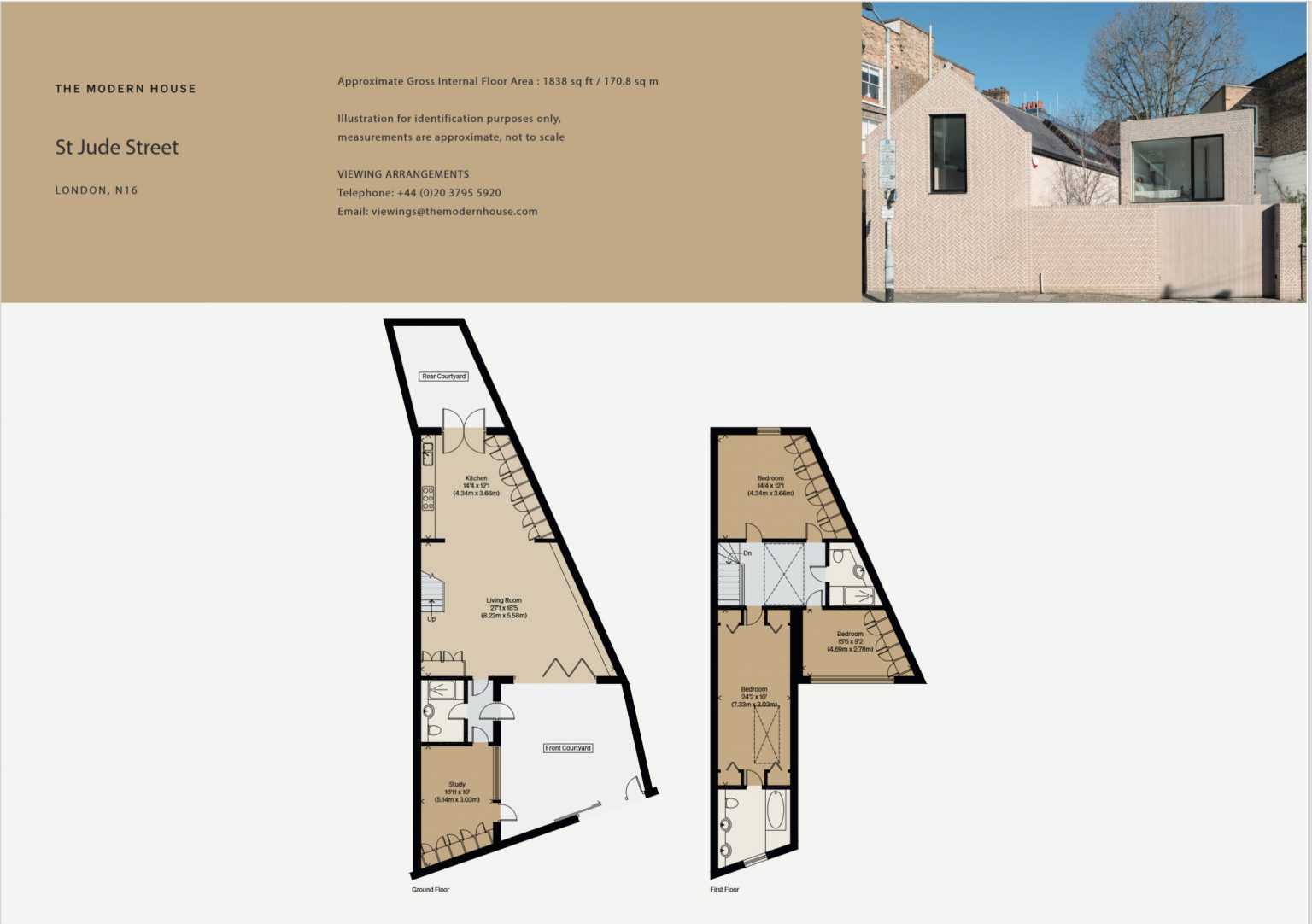





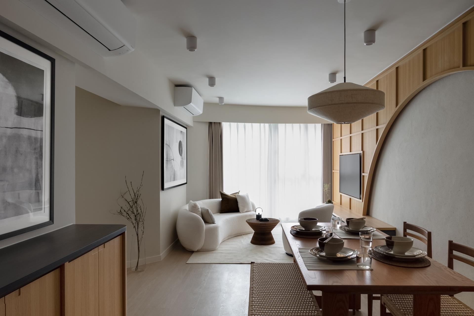
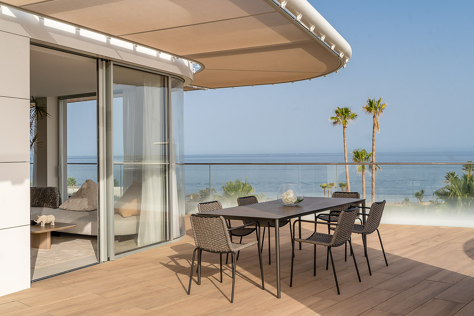
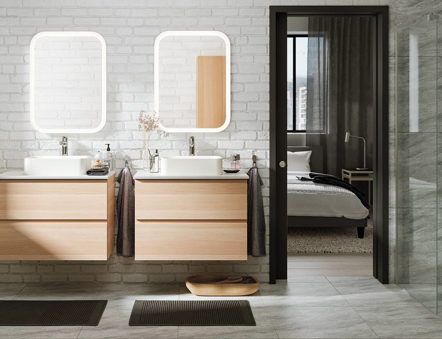
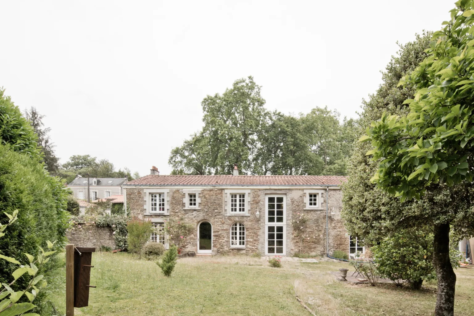
Commentaires