Une mini maison de 16m2 en bois avec une mezzanine (avec plan)
Les Suédois sont des spécialistes de la construction de la mini maison en bois, un type de bâtiment qui est classique dans ce pays nordique. Au lieu d'habiter dans un studio en ville, ils nous proposent de vivre plutôt avec une terrasse ou un jardin, et d'oublier ainsi le peu de mètres carrés habitables comme avec cette mini maison en bois de 16m2 avec mezzanine que je vous propose aujourd'hui. Le principe est toujours le même : exploiter une grande hauteur sous plafond pour installer une mezzanine basse (pas trop), qui va accueillir le lit, sans être compté dans la surface habitable, mais qui pourtant augmente la superficie disponible.
Ainsi cette mini maison en bois de 16m2 est augmentée de 9m2 pour un total de 25m2, ce qui la rend ainsi beaucoup plus confortable. Une des règles également, est de vitrer le pignon, afin d'apporter un maximum de lumière, et une ouverture sur l'extérieur ou le regard ne connait pas de limite. Un exemple d'habitat qu'on aimerait bien voir en France, où ceux qui veulent acheter un petit logement n'ont souvent pas d'autre choix que de vivre en appartement. Quel dommage quand on voit comme ici, comme il doit être agréable de vivre dans ce type de mini maison !
The Swedes are specialists in the construction of the wooden mini-home, a type of building that is classic in this Nordic country. Instead of living in a studio in the city, they propose us to live with a terrace or a garden, and to forget the few square meters of living space as with this mini wooden house of 16m2 with mezzanine that I propose you today. The principle is always the same: exploit a high ceiling to install a low mezzanine (not too low), which will accommodate the bed, without being counted in the living area, but which nevertheless increases the available surface.
So this 16m2 wooden mini house is increased by 9m2 for a total of 25m2, which makes it much more comfortable. One of the rules is also to glaze the gable, in order to bring a maximum of light, and an opening on the outside where the glance does not know any limit. This is an example of housing that we would like to see in France, where those who want to buy a small house often have no other choice than to live in a flat. What a pity when you see, as here, how pleasant it must be to live in this type of mini house!
19m2 + 6m2
Source : Hemnet
Ainsi cette mini maison en bois de 16m2 est augmentée de 9m2 pour un total de 25m2, ce qui la rend ainsi beaucoup plus confortable. Une des règles également, est de vitrer le pignon, afin d'apporter un maximum de lumière, et une ouverture sur l'extérieur ou le regard ne connait pas de limite. Un exemple d'habitat qu'on aimerait bien voir en France, où ceux qui veulent acheter un petit logement n'ont souvent pas d'autre choix que de vivre en appartement. Quel dommage quand on voit comme ici, comme il doit être agréable de vivre dans ce type de mini maison !
Mini wooden house of 16m2 with a mezzanine (with plan)
The Swedes are specialists in the construction of the wooden mini-home, a type of building that is classic in this Nordic country. Instead of living in a studio in the city, they propose us to live with a terrace or a garden, and to forget the few square meters of living space as with this mini wooden house of 16m2 with mezzanine that I propose you today. The principle is always the same: exploit a high ceiling to install a low mezzanine (not too low), which will accommodate the bed, without being counted in the living area, but which nevertheless increases the available surface.
So this 16m2 wooden mini house is increased by 9m2 for a total of 25m2, which makes it much more comfortable. One of the rules is also to glaze the gable, in order to bring a maximum of light, and an opening on the outside where the glance does not know any limit. This is an example of housing that we would like to see in France, where those who want to buy a small house often have no other choice than to live in a flat. What a pity when you see, as here, how pleasant it must be to live in this type of mini house!
19m2 + 6m2
Source : Hemnet
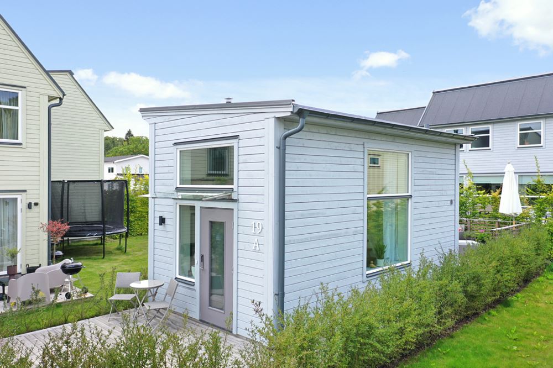

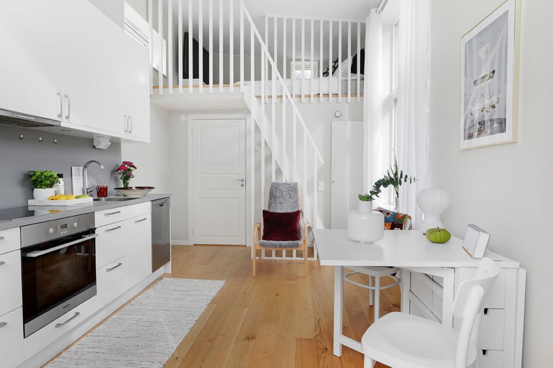
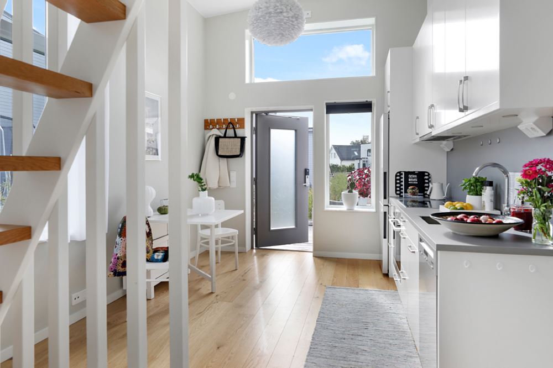
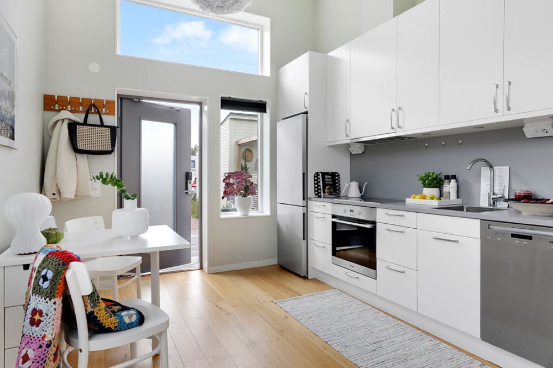
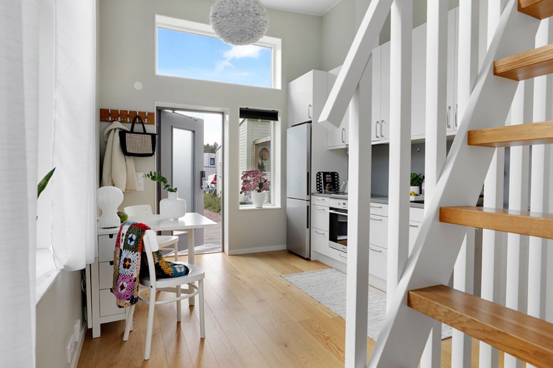
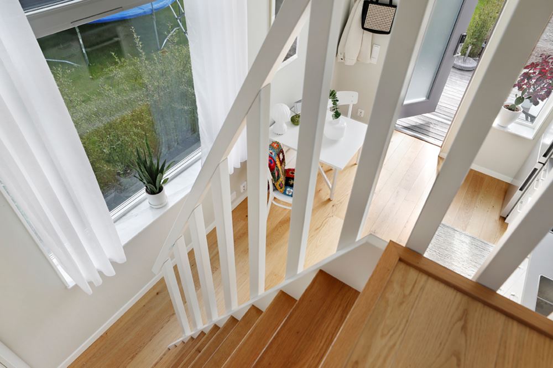
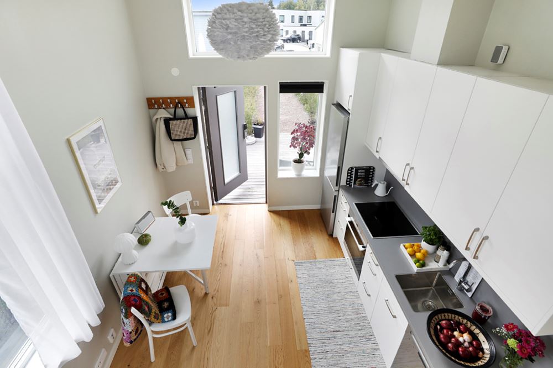
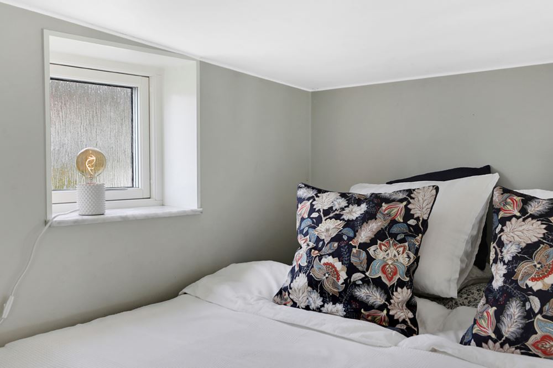
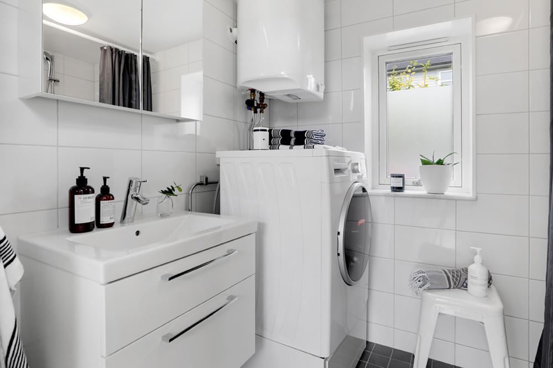
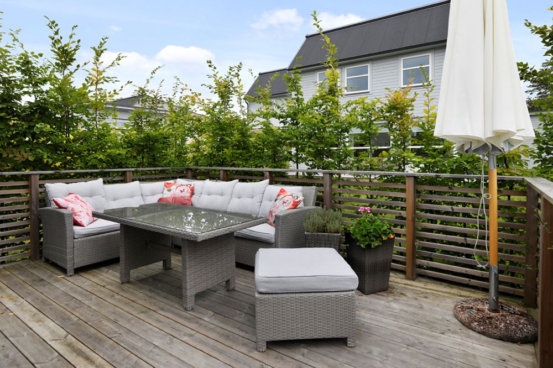
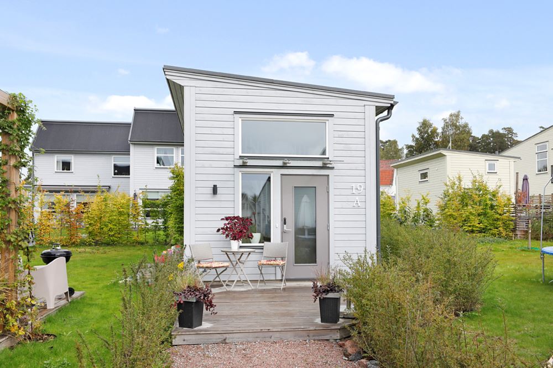
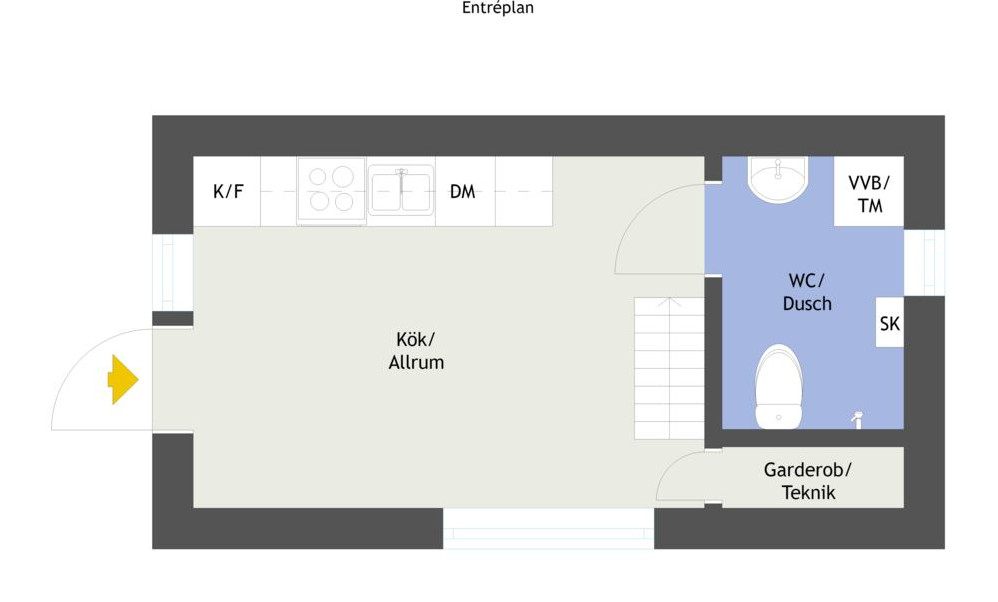
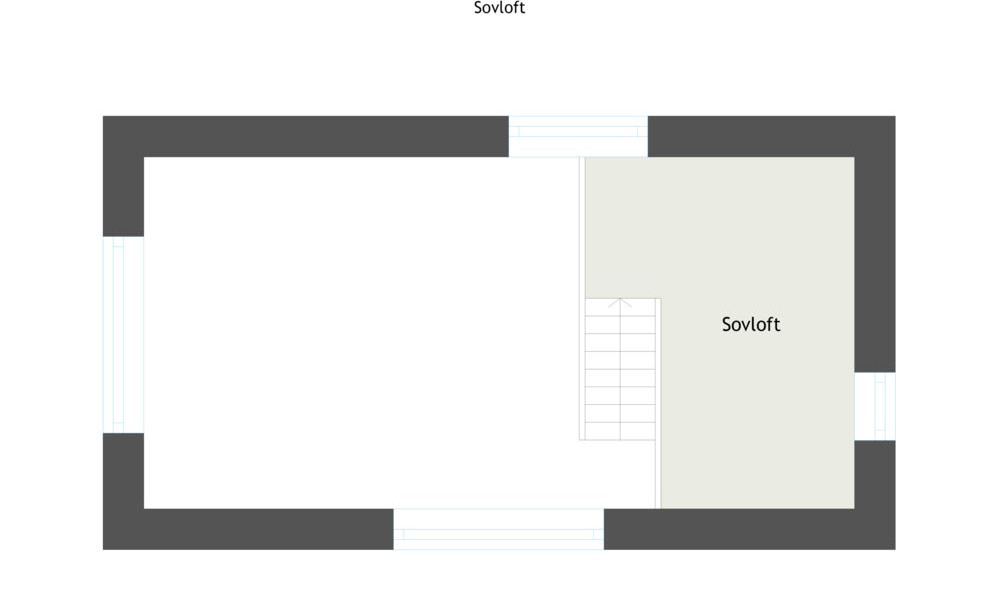



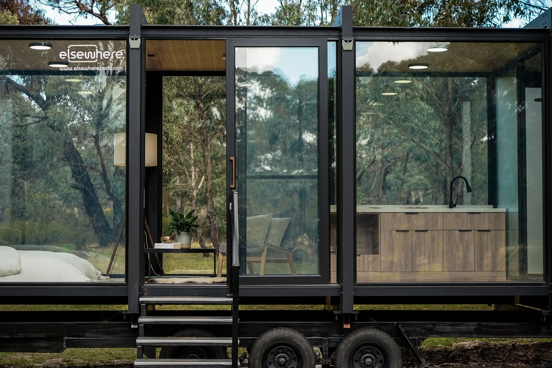
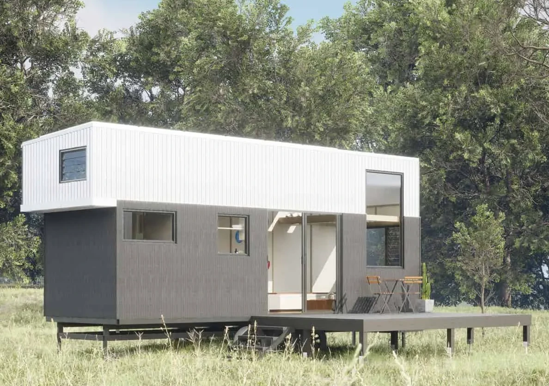
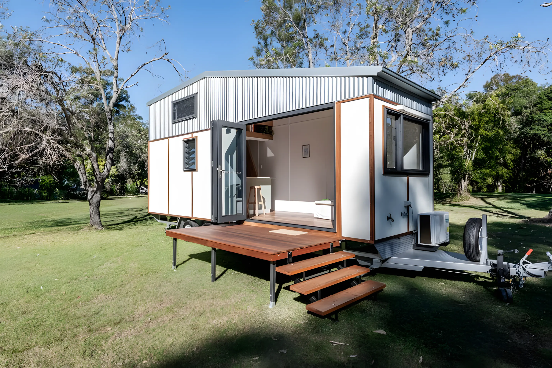
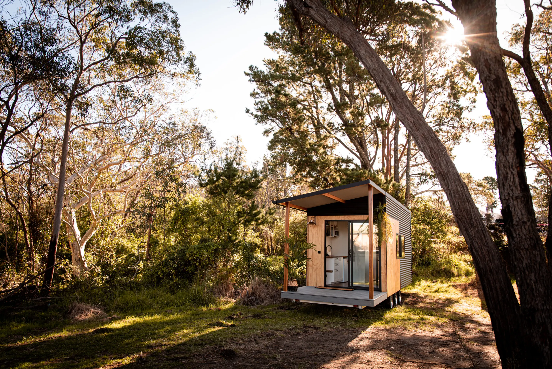
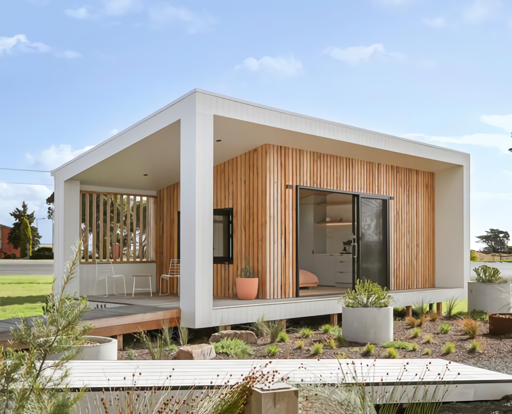
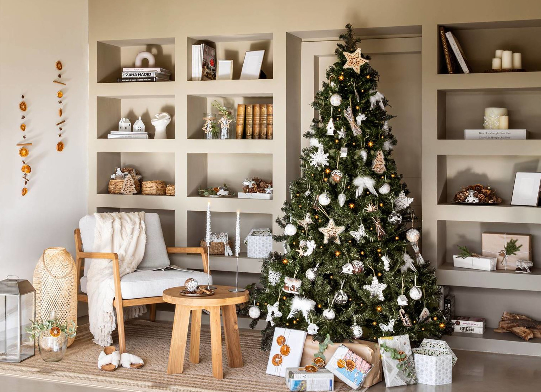
Commentaires