Une mini maison en bois de 46m2 pour les vacances (avec plan)
C'est dans le jardin d'un ancien presbytère délabré construit en 1870 et rénové par ses propriétaires Marieken Verheyen et Martin Hansen dans l'État du Brandebourg, en Allemagne, que se trouve cette mini maison de 46m2 en bois. Le couple originaire d'Amsterdam voulait créer un lieu de vacances dans la région, et c'est cette propriété pleine de bâtiments abandonnés qui a retenu leur attention, malgré le travail titanesque que représentait le projet.
Il a fallu trois ans au couple pour transformer le complexe en Re:hof Rutenberg, dont cette mini maison en bois de 46m2 fait partie. Le domaine est basé en grande partie sur le recyclage, et l'écologie, et le couple a construit un système de filtration de l'eau à base de plantes, et installé des panneaux solaires par exemple. C'est l'architecte Peter Grundmann, qui les a aidés à développer leurs idées et a conçu cette mini maison, Salix. Le projet total n'est pas encore complètement abouti, mais prend forme jour après jour. Souhaitons leur une belle réussite méritée !
In the garden of a dilapidated former vicarage built in 1870 and renovated by its owners Marieken Verheyen and Martin Hansen in the German state of Brandenburg is this 46m2 wooden mini-home. The Amsterdam couple wanted to create a holiday destination in the area, and it was this property full of abandoned buildings that caught their eye, despite the mammoth task involved in the project.
It took the couple three years to transform the complex into Re:hof Rutenberg, of which this 46m2 wooden mini-home is a part. The estate is largely based on recycling and ecology, and the couple built a plant-based water filtration system and installed solar panels, for example. Architect Peter Grundmann helped them develop their ideas and designed the mini-home, Salix. The whole project is not yet complete, but is taking shape day by day. Let's wish them a well-deserved success!
Il a fallu trois ans au couple pour transformer le complexe en Re:hof Rutenberg, dont cette mini maison en bois de 46m2 fait partie. Le domaine est basé en grande partie sur le recyclage, et l'écologie, et le couple a construit un système de filtration de l'eau à base de plantes, et installé des panneaux solaires par exemple. C'est l'architecte Peter Grundmann, qui les a aidés à développer leurs idées et a conçu cette mini maison, Salix. Le projet total n'est pas encore complètement abouti, mais prend forme jour après jour. Souhaitons leur une belle réussite méritée !
46m2 wooden mini house for the holidays (with plan)
In the garden of a dilapidated former vicarage built in 1870 and renovated by its owners Marieken Verheyen and Martin Hansen in the German state of Brandenburg is this 46m2 wooden mini-home. The Amsterdam couple wanted to create a holiday destination in the area, and it was this property full of abandoned buildings that caught their eye, despite the mammoth task involved in the project.
It took the couple three years to transform the complex into Re:hof Rutenberg, of which this 46m2 wooden mini-home is a part. The estate is largely based on recycling and ecology, and the couple built a plant-based water filtration system and installed solar panels, for example. Architect Peter Grundmann helped them develop their ideas and designed the mini-home, Salix. The whole project is not yet complete, but is taking shape day by day. Let's wish them a well-deserved success!
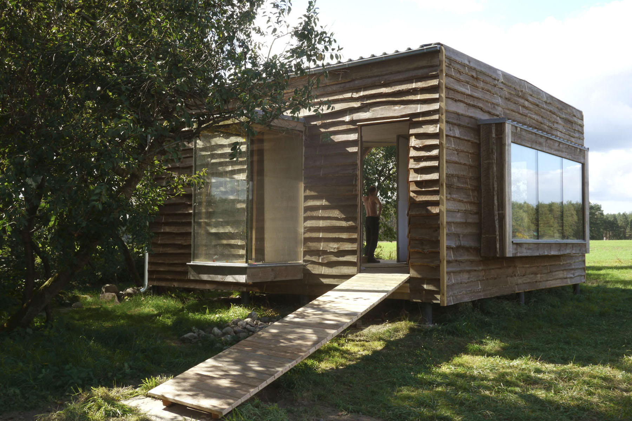

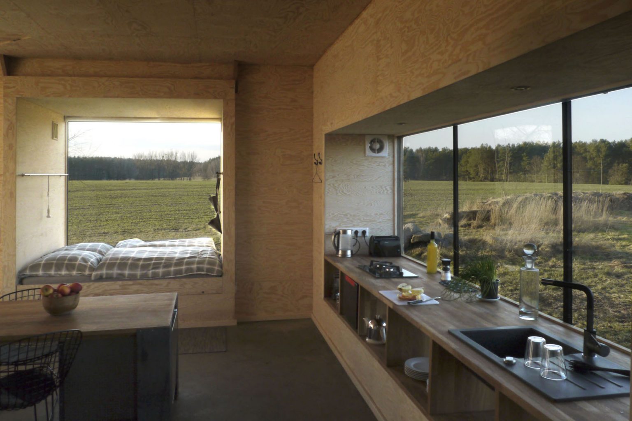
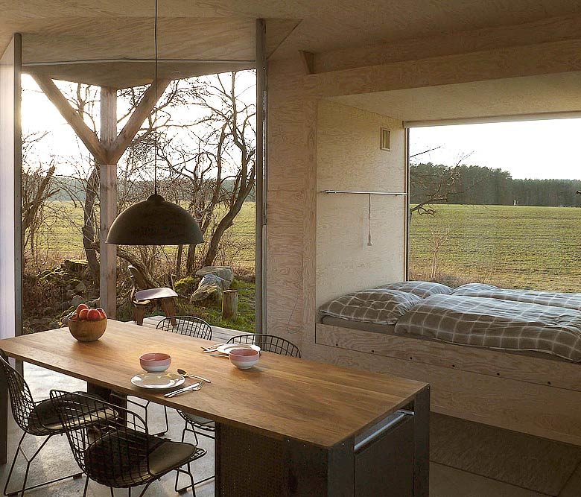
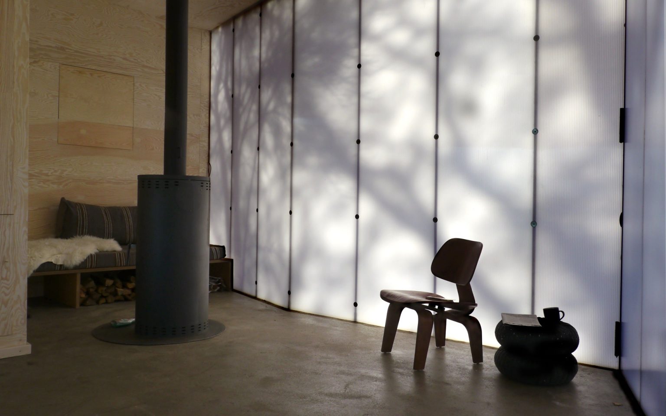
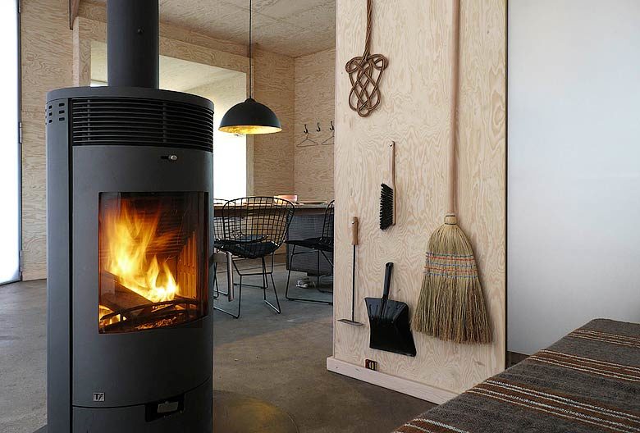
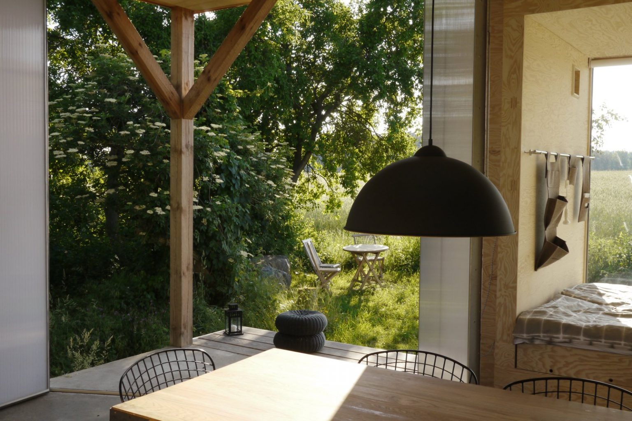
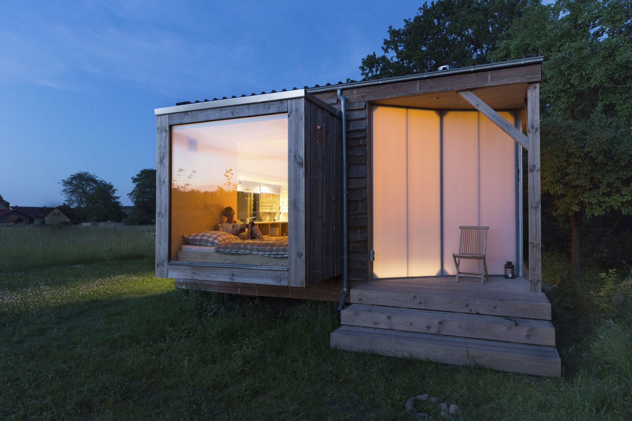
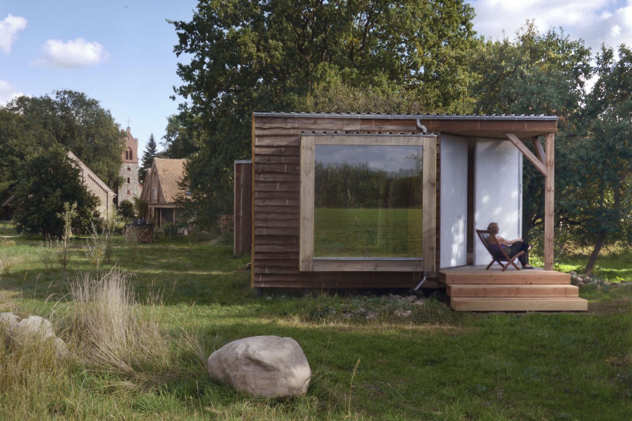
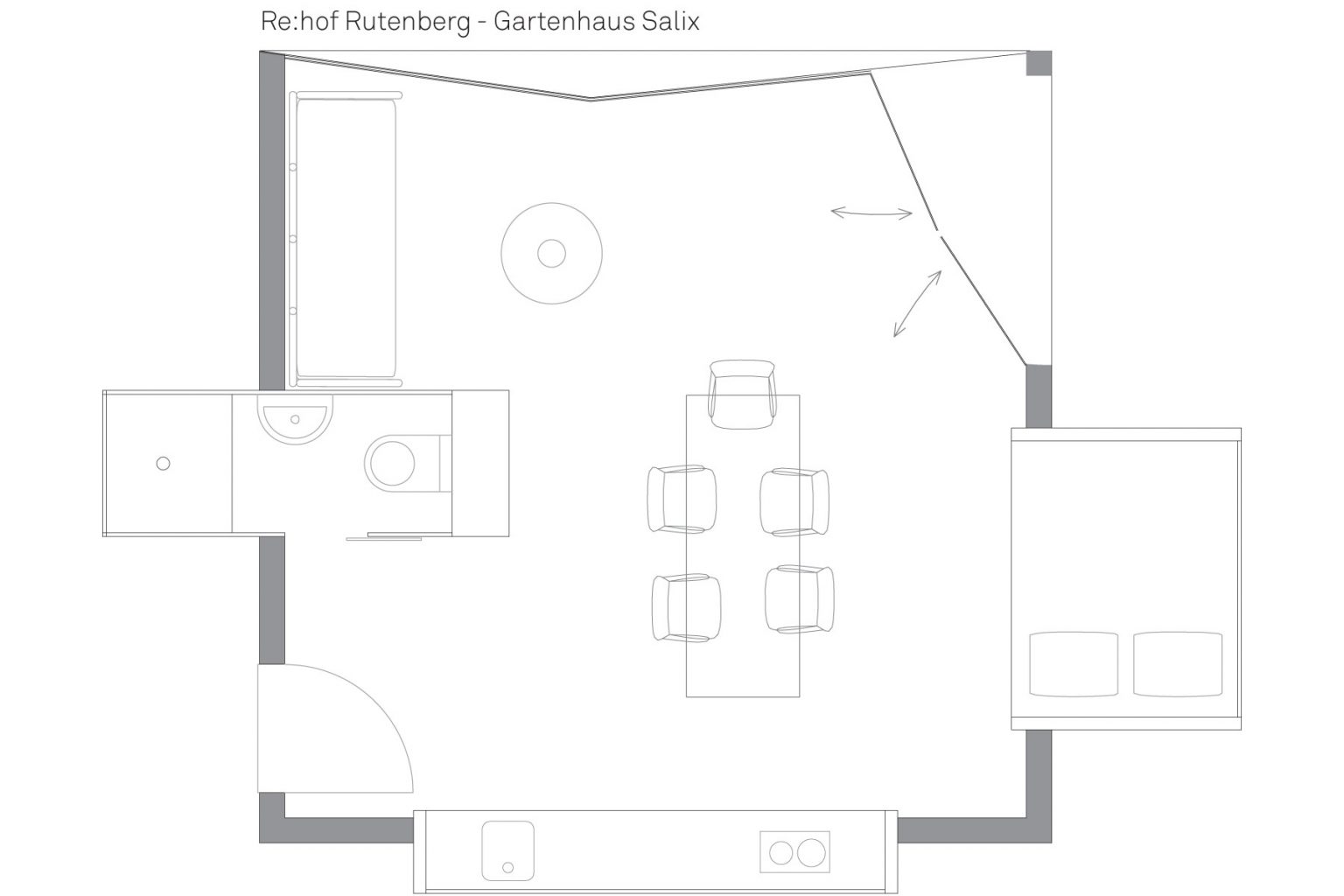



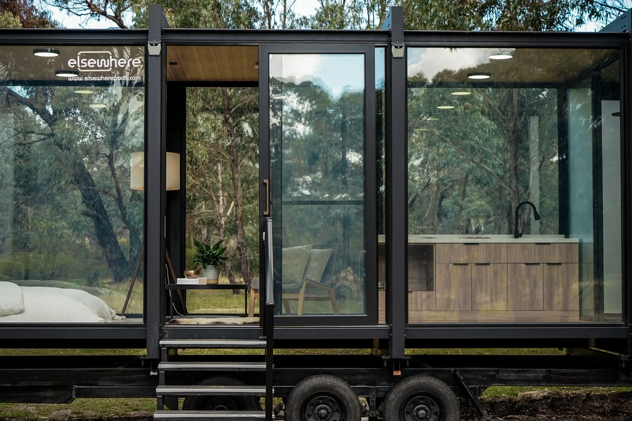
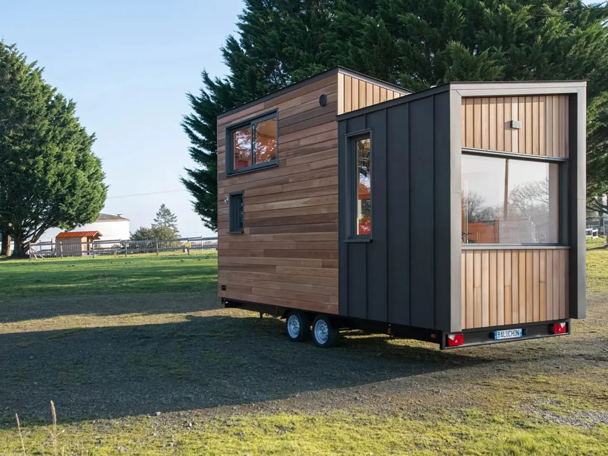
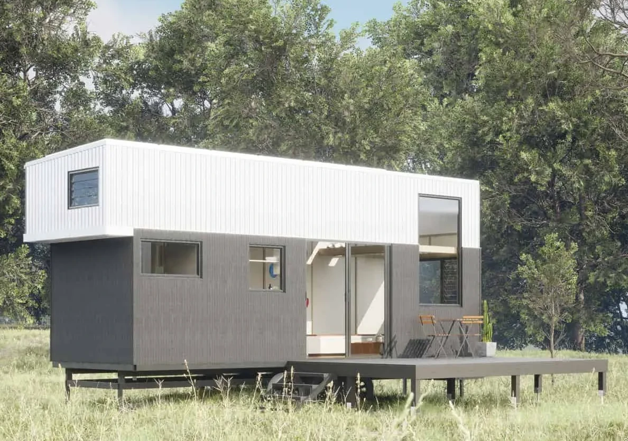

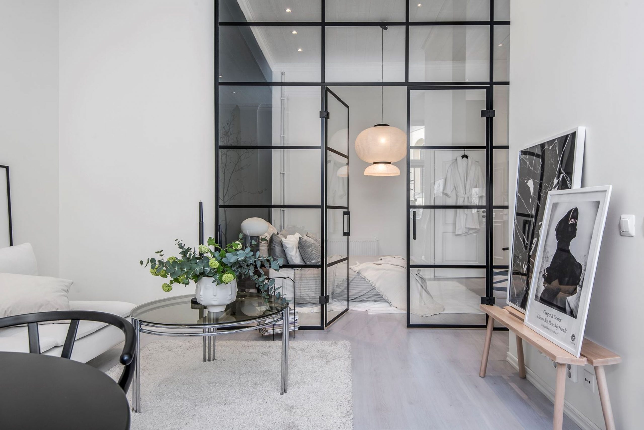
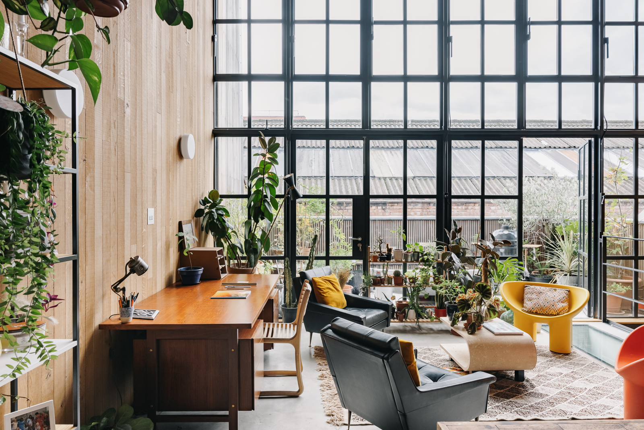
Commentaires