Une maison rénovée par un architecte d'intérieur inspiré par l'art arménien
Cette maison familiale a été rénové par l'architecte d'intérieur israélien Chen Shadmi pour des propriétaires inspirés par la vieille ville de Jérusalem, un sujet d'étude et une spécialisation de l'épouse, une historienne. Le désir était de célébrer l'art arménien que l'on trouve dans cet endroit de la ville, et particulièrement d'utiliser les matériaux habituels de cette région de l'Europe. La maison d'origine, construite dans les années 80 était vieillotte et sans intérêt particulier.
Le rez-de-chaussée a été ouvert pour créer un espace contemporain qui regroupe le salon, la salle à manger, et la cuisine, alors que l'étage accueille les trois chambres du couple et de leurs enfants. Afin d'intégrer l'art arménien dans la maison, l'architecte d'intérieur a fait appel à un artiste céramiste, Armean Darian, qui a conçu les carreaux peints à la main de l'escalier et du pilier de soutien dans la grande pièce de vie. Une grande bibliothèque dans la partie salon accueille la collection de livres des propriétaires. Toutes les salles de bains reprennent les couleurs des carreaux artisanaux du pilier et de l'escalier. Photo : Shay Epstein
This family home was renovated by Israeli interior designer Chen Shadmi for owners inspired by the Old City of Jerusalem, a subject of study and specialization of the wife, a historian. The desire was to celebrate the Armenian art found in this part of the city, and particularly to use the materials common to this part of Europe. The original house, built in the 1980s, was old and not particularly interesting.
The ground floor was opened up to create a contemporary space that includes the living room, dining room, and kitchen, while the first floor houses the three bedrooms of the couple and their children. In order to integrate Armenian art into the house, the interior designer commissioned a ceramic artist, Armean Darian, to design the hand-painted tiles on the staircase and the support pillar in the main living area. A large bookcase in the living area houses the owners' book collection. All the bathrooms echo the colours of the hand-painted tiles on the pillar and staircase. Photo: Shay Epstein
Le rez-de-chaussée a été ouvert pour créer un espace contemporain qui regroupe le salon, la salle à manger, et la cuisine, alors que l'étage accueille les trois chambres du couple et de leurs enfants. Afin d'intégrer l'art arménien dans la maison, l'architecte d'intérieur a fait appel à un artiste céramiste, Armean Darian, qui a conçu les carreaux peints à la main de l'escalier et du pilier de soutien dans la grande pièce de vie. Une grande bibliothèque dans la partie salon accueille la collection de livres des propriétaires. Toutes les salles de bains reprennent les couleurs des carreaux artisanaux du pilier et de l'escalier. Photo : Shay Epstein
House renovated by an interior designer inspired by Armenian art
This family home was renovated by Israeli interior designer Chen Shadmi for owners inspired by the Old City of Jerusalem, a subject of study and specialization of the wife, a historian. The desire was to celebrate the Armenian art found in this part of the city, and particularly to use the materials common to this part of Europe. The original house, built in the 1980s, was old and not particularly interesting.
The ground floor was opened up to create a contemporary space that includes the living room, dining room, and kitchen, while the first floor houses the three bedrooms of the couple and their children. In order to integrate Armenian art into the house, the interior designer commissioned a ceramic artist, Armean Darian, to design the hand-painted tiles on the staircase and the support pillar in the main living area. A large bookcase in the living area houses the owners' book collection. All the bathrooms echo the colours of the hand-painted tiles on the pillar and staircase. Photo: Shay Epstein


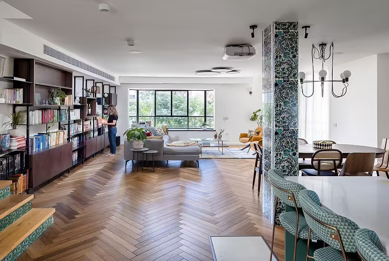
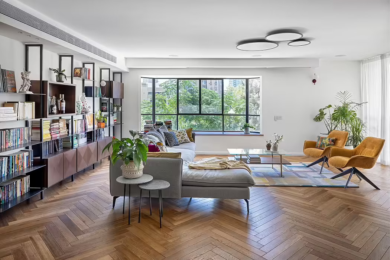
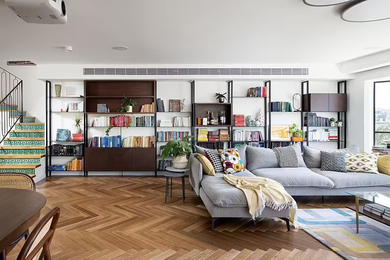
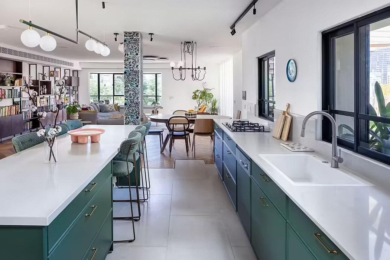
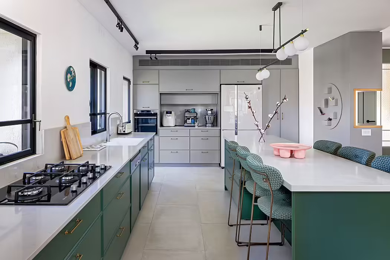
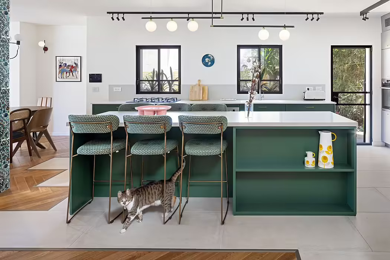
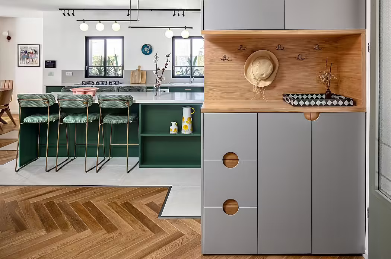
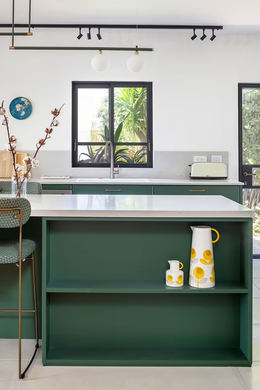
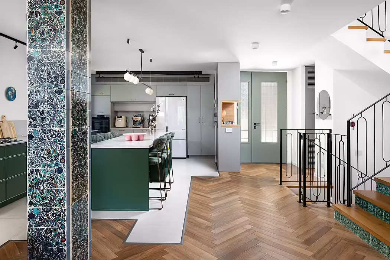
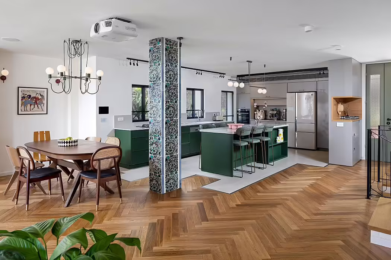
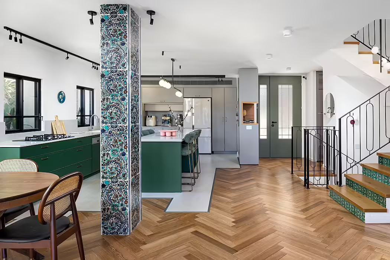
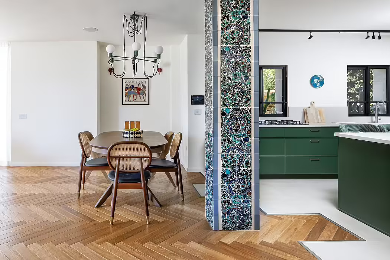
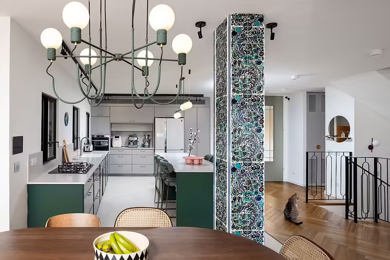
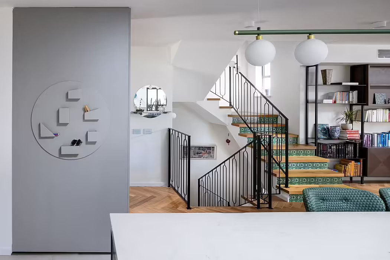
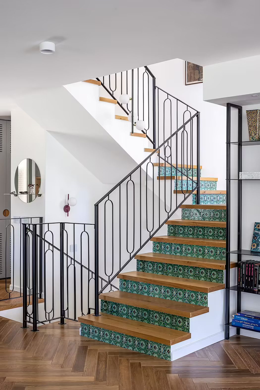
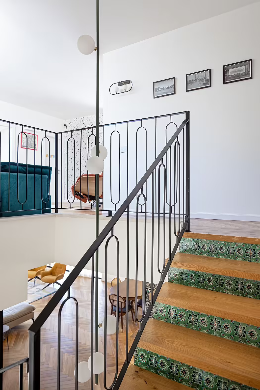
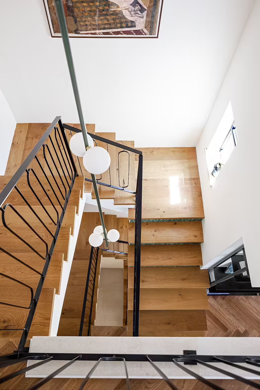
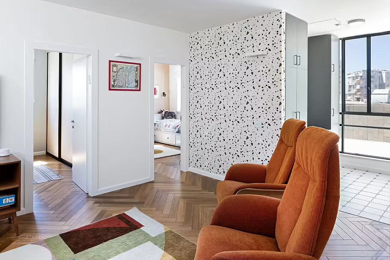
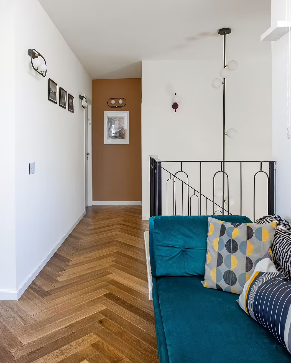
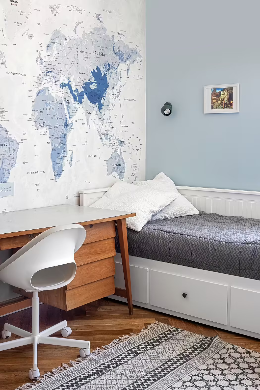
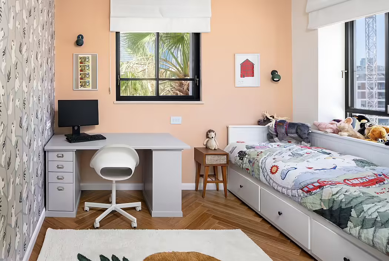
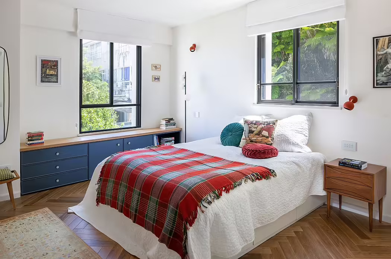
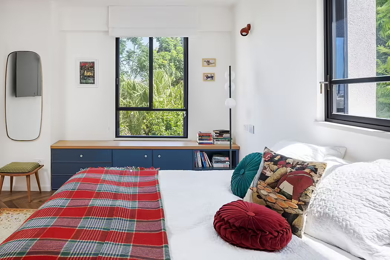
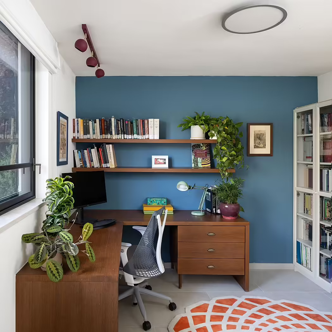
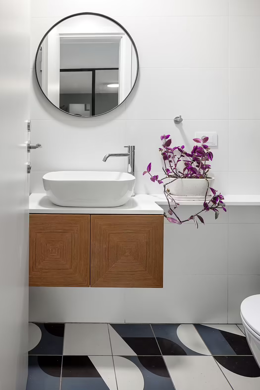
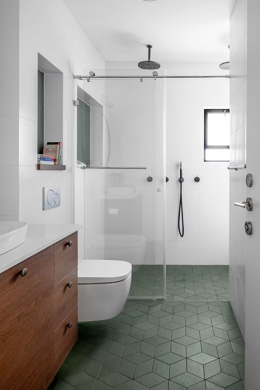
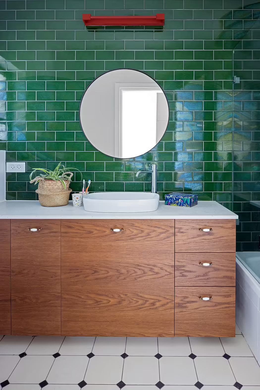
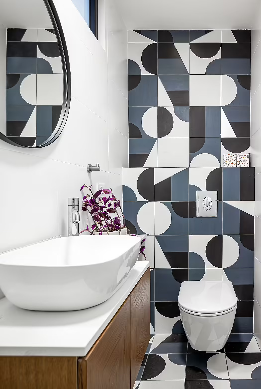



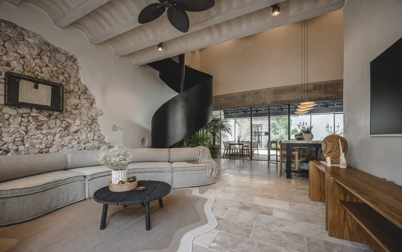
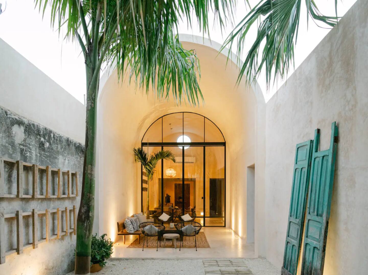
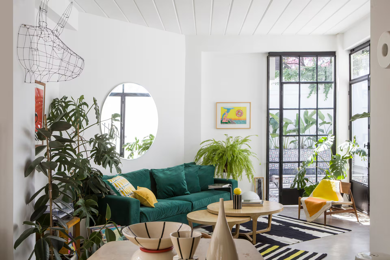
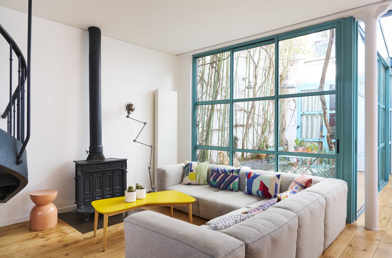
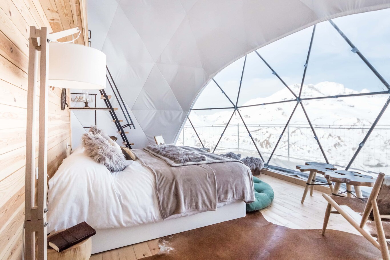
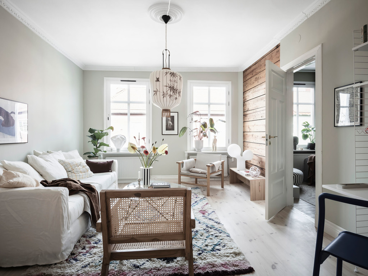
Commentaires