Un appartement design avec une immense terrasse de 100m2
Au dernier étage d'un immeuble suédois construit en 1936, nous découvrons cet appartement design avec une immense terrasse de 100m2. Il a été conçu par l'architecte Andreas Martin-Löf et est à la fois contemporain et chaleureux. On y retrouve tout ce qui est dans l'air du temps en matière de décoration intérieure : une cuisine ouverte avec un îlot à la façade en chêne, des plans de travail et crédence en marbre de Carrare, une salle de bain en marbre également, des tons neutres et doux, offrant à tous les espaces une atmosphère sereine.
La pièce qui nous attire le plus est sans aucun doute la chambre principale, qui comporte un dressing et sa propre salle de bain, en mode suite d'hôtel. Elle est largement éclairée par deux fenêtres, et ses volumes sous pente la rendent très accueillante. L'espace enfant est bien séparé du reste de l'appartement par deux portes battantes en bois, réalisées sur mesure et au design original. Et que dire de l'extérieur qui court sur les deux façades de cet appartement traversant? Un appartement design avec une immense terrasse de 100m2 dans un immeuble ancien, c'est un lieu rare, qui saura séduire la plupart d'entre nous.
On the top floor of a Swedish building built in 1936, we discover this design flat with a huge 100m2 terrace. It was developed by the architect Andreas Martin-Löf and is both contemporary and warm. It has everything that is in the air in terms of interior design: an open kitchen with an oak-fronted island, Carrara marble worktops and credenza, a marble bathroom, neutral and soft tones, giving all the spaces a serene atmosphere.
The room that attracts us the most is undoubtedly the master bedroom, which has a walk-in wardrobe and its own bathroom, in hotel suite mode. It is well lit by two windows, and its sloping volumes make it very welcoming. The children's area is well separated from the rest of the flat by two wooden swing doors, made to measure and with an original design. And what about the exterior, which runs along both sides of this flat? A design flat with a huge 100m2 terrace in an old building, this is a rare place, which will seduce most of us.
244m2
Source : Hemnet

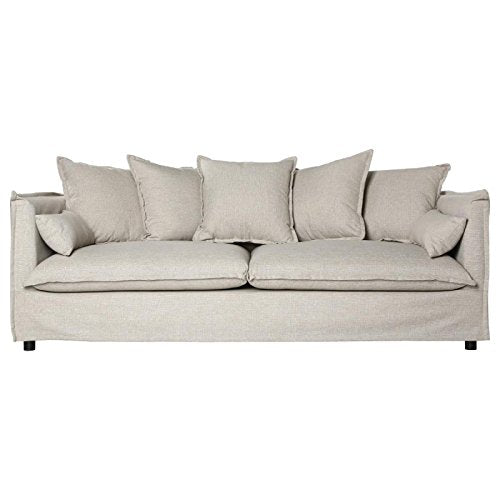






La pièce qui nous attire le plus est sans aucun doute la chambre principale, qui comporte un dressing et sa propre salle de bain, en mode suite d'hôtel. Elle est largement éclairée par deux fenêtres, et ses volumes sous pente la rendent très accueillante. L'espace enfant est bien séparé du reste de l'appartement par deux portes battantes en bois, réalisées sur mesure et au design original. Et que dire de l'extérieur qui court sur les deux façades de cet appartement traversant? Un appartement design avec une immense terrasse de 100m2 dans un immeuble ancien, c'est un lieu rare, qui saura séduire la plupart d'entre nous.
Design flat with a huge 100m2 terrace
On the top floor of a Swedish building built in 1936, we discover this design flat with a huge 100m2 terrace. It was developed by the architect Andreas Martin-Löf and is both contemporary and warm. It has everything that is in the air in terms of interior design: an open kitchen with an oak-fronted island, Carrara marble worktops and credenza, a marble bathroom, neutral and soft tones, giving all the spaces a serene atmosphere.
The room that attracts us the most is undoubtedly the master bedroom, which has a walk-in wardrobe and its own bathroom, in hotel suite mode. It is well lit by two windows, and its sloping volumes make it very welcoming. The children's area is well separated from the rest of the flat by two wooden swing doors, made to measure and with an original design. And what about the exterior, which runs along both sides of this flat? A design flat with a huge 100m2 terrace in an old building, this is a rare place, which will seduce most of us.
244m2
Source : Hemnet
Shop the look !




Livres




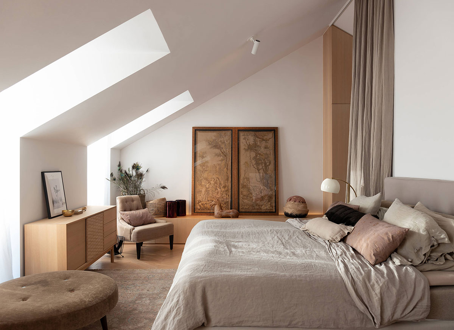

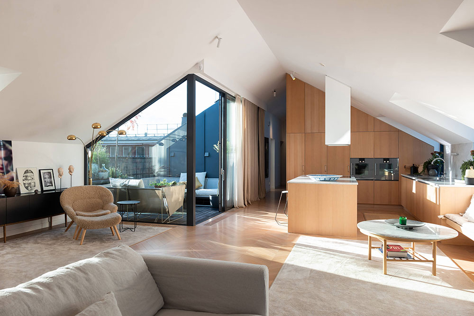
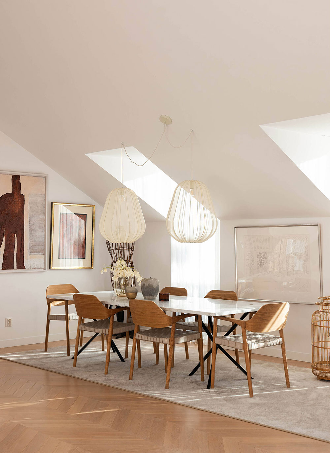
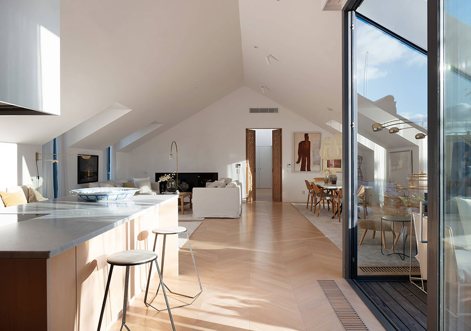
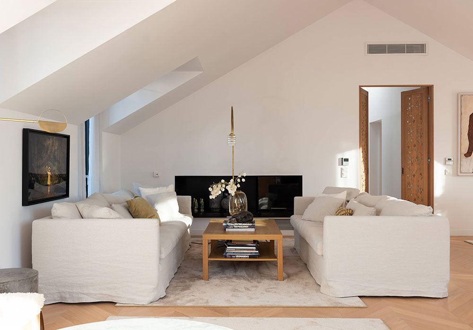
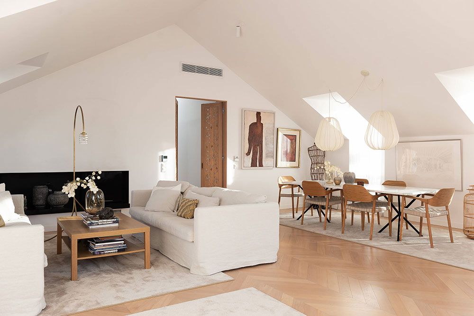
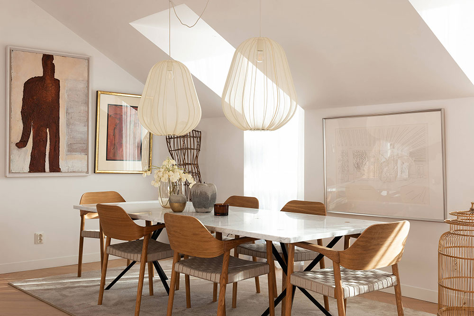
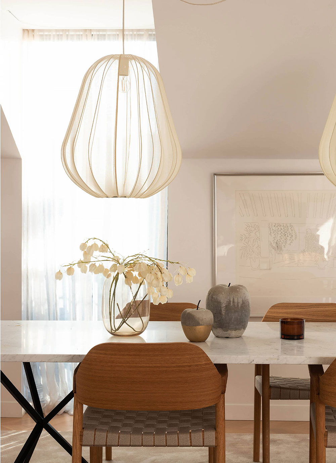
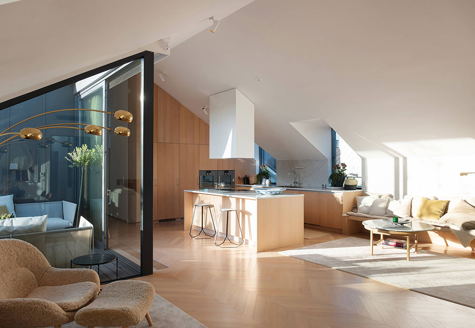
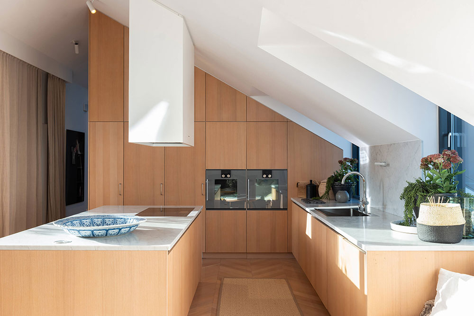
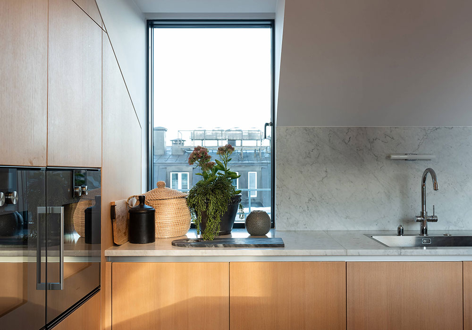
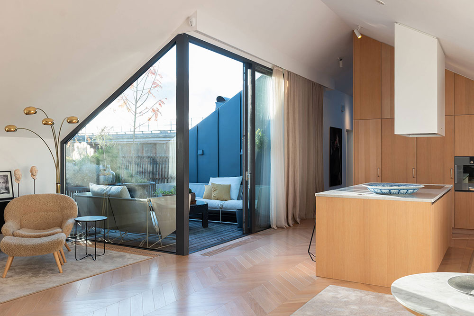
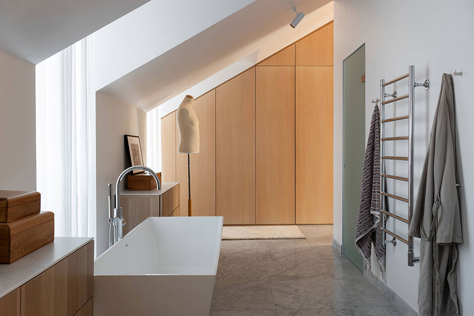
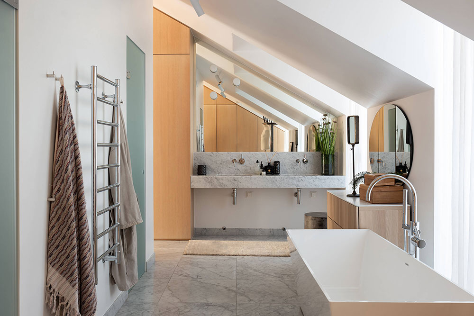
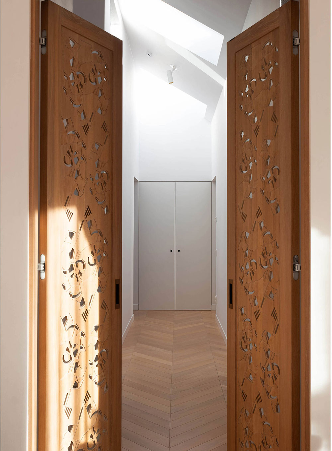
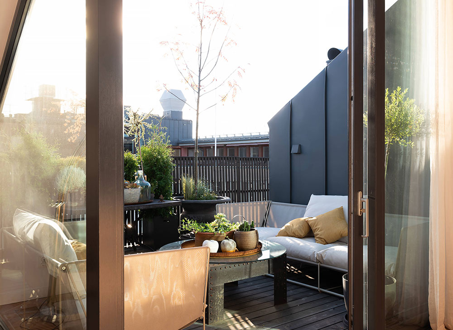
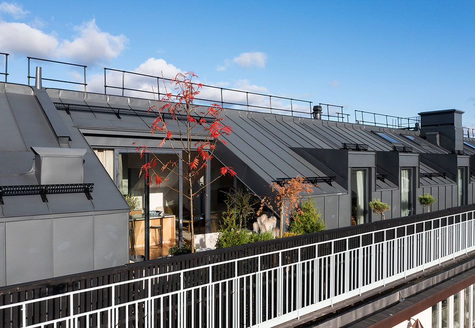
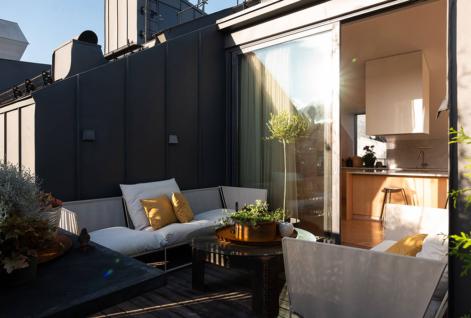
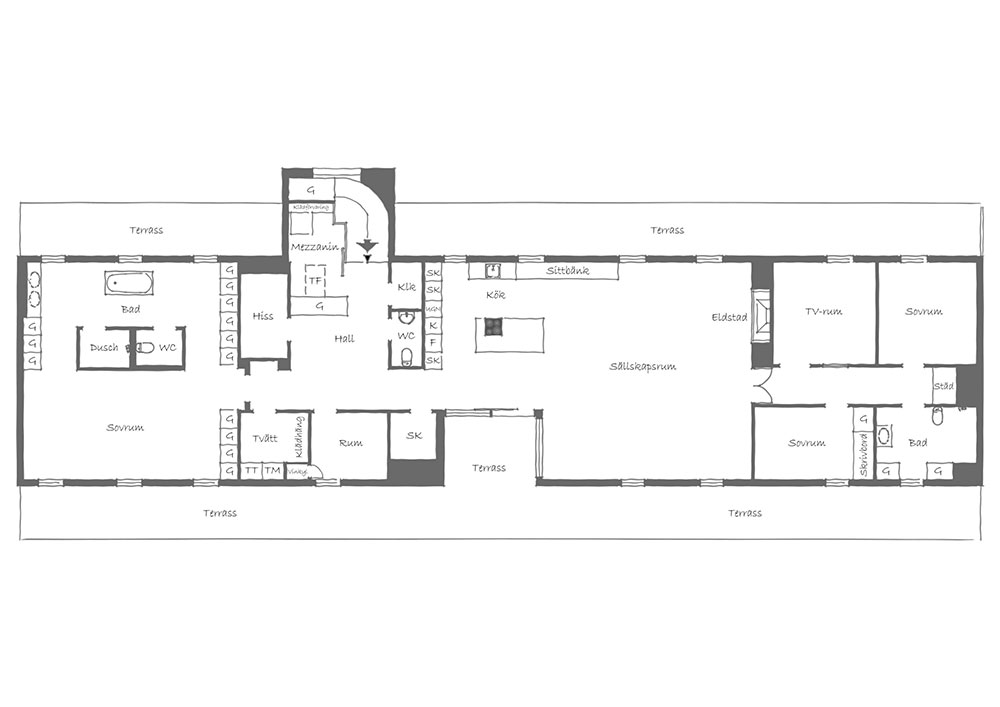



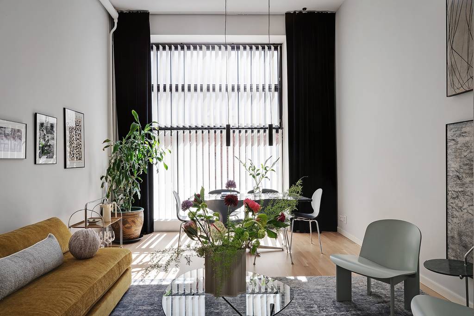
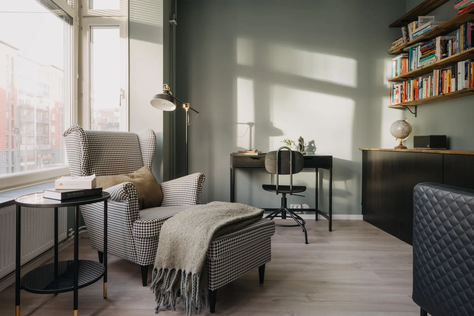
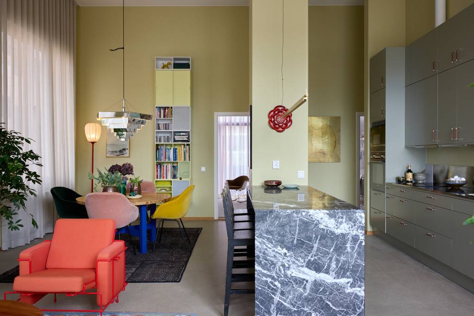
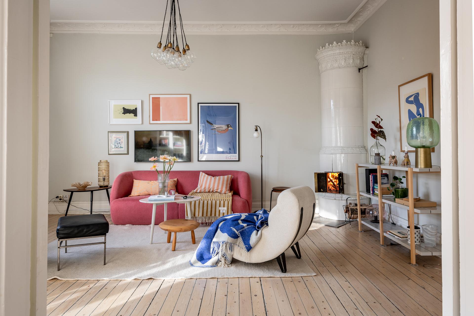
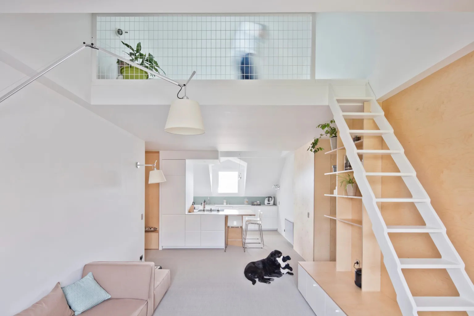
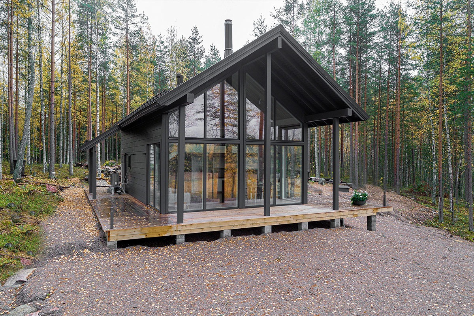
Commentaires