Une mini maison design de 30m2 à la façade noire (avec plan)
Cette mini maison design de 30m2 (surface totale y compris la mezzanine) à la façade noire est une fois de plus l'oeuvre de nos voisins suédois. Ses lignes cubiques, ses grandes surfaces vitrées en font une véritable mini maison d'architecte, au plan bien conçu et aux surfaces parfaitement exploitées. Ses fenêtres du sol au plafond, sa grande terrasse et son espace en hauteur qui accueille le lit vous donnerons l'impression d'habiter dans un logement beaucoup plus grands que ce que le nombre de mètres carrés suggère. La décoration scandinave qu'on trouve à l'intérieur est suffisamment sobre pour convenir à tous, et sera améliorée par la personnalité des occupants sans aucun doute.
Aux 20m2 au sol de cette mini maison design de 30m2, il faut ajouter la surface en hauteur accessible par un véritable escalier confortable, qui si elle est basse de plafond, reste une excellente solution pour dégager le rez-de-chaussée et lui laisser sa fonction de pièce de réception. Bien entendu, on ne parle pas là d'une maison familiale, mais bien d'un lieu qui accueillera un célibataire ou un couple en quête d'un petit logement avec un jardin, d'une surface réduite et abordable sans avoir l'obligation de vivre dans un appartement de centre ville. Pour la plupart d'entre vous, vous n'irez pas acheter cette maison en Suède, mais pourquoi ne pas vous inspirer de ces photos et du plan pour faire construire la même chose par un artisan de votre région?
This 30m2 (total surface including the mezzanine) mini design house with a black façade is once again the work of our Swedish neighbours. Its cubic lines and large glass surfaces make it a real mini architect's house, with a well thought-out plan and perfectly exploited surfaces. Its floor-to-ceiling windows, large terrace and high space where the bed is located will give you the impression of living in a much larger home than the number of square metres suggests. The Scandinavian decor inside is simple enough to suit everyone, and will no doubt be enhanced by the personality of the occupants.
To the 20m2 floor space of this 30m2 mini design house, we must add the high surface accessible by a real comfortable staircase, which if it is low-ceilinged, remains an excellent solution to free up the ground floor and let it function as a reception room. Of course, we are not talking about a family home, but a place that will welcome a single person or a couple looking for a small, affordable home with a garden, without having to live in a city centre flat. Most of you won't be buying this house in Sweden, but why not use these photos and the plan as inspiration to have the same thing built by a craftsman in your region?
Source : Hemnet




Aux 20m2 au sol de cette mini maison design de 30m2, il faut ajouter la surface en hauteur accessible par un véritable escalier confortable, qui si elle est basse de plafond, reste une excellente solution pour dégager le rez-de-chaussée et lui laisser sa fonction de pièce de réception. Bien entendu, on ne parle pas là d'une maison familiale, mais bien d'un lieu qui accueillera un célibataire ou un couple en quête d'un petit logement avec un jardin, d'une surface réduite et abordable sans avoir l'obligation de vivre dans un appartement de centre ville. Pour la plupart d'entre vous, vous n'irez pas acheter cette maison en Suède, mais pourquoi ne pas vous inspirer de ces photos et du plan pour faire construire la même chose par un artisan de votre région?
30m2 design mini house with a black façade (with plan)
This 30m2 (total surface including the mezzanine) mini design house with a black façade is once again the work of our Swedish neighbours. Its cubic lines and large glass surfaces make it a real mini architect's house, with a well thought-out plan and perfectly exploited surfaces. Its floor-to-ceiling windows, large terrace and high space where the bed is located will give you the impression of living in a much larger home than the number of square metres suggests. The Scandinavian decor inside is simple enough to suit everyone, and will no doubt be enhanced by the personality of the occupants.
To the 20m2 floor space of this 30m2 mini design house, we must add the high surface accessible by a real comfortable staircase, which if it is low-ceilinged, remains an excellent solution to free up the ground floor and let it function as a reception room. Of course, we are not talking about a family home, but a place that will welcome a single person or a couple looking for a small, affordable home with a garden, without having to live in a city centre flat. Most of you won't be buying this house in Sweden, but why not use these photos and the plan as inspiration to have the same thing built by a craftsman in your region?
Source : Hemnet
Livres




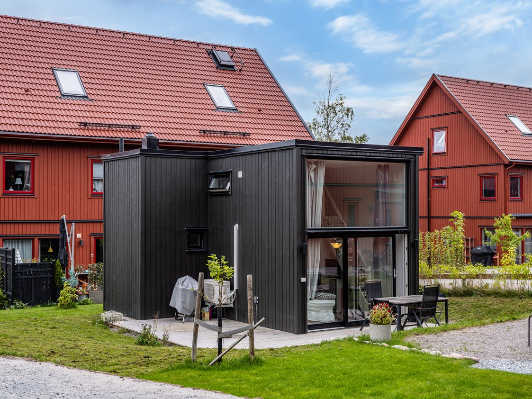

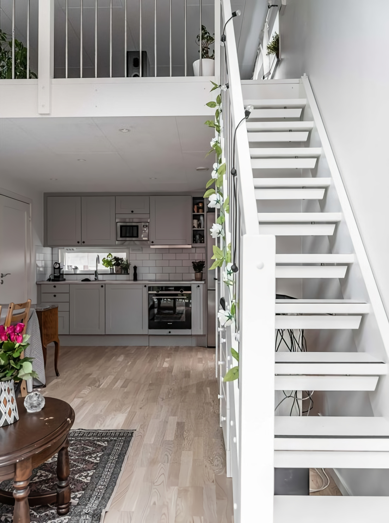
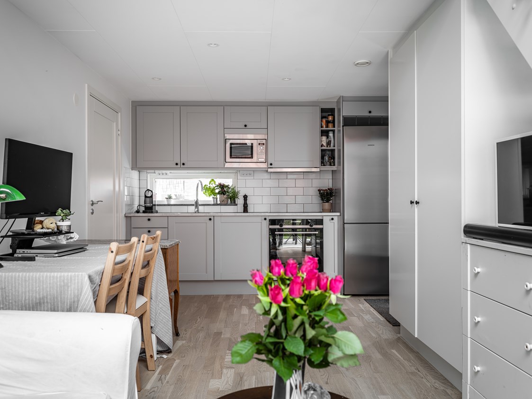
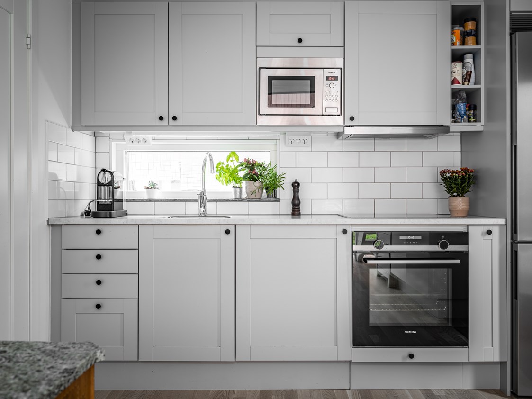
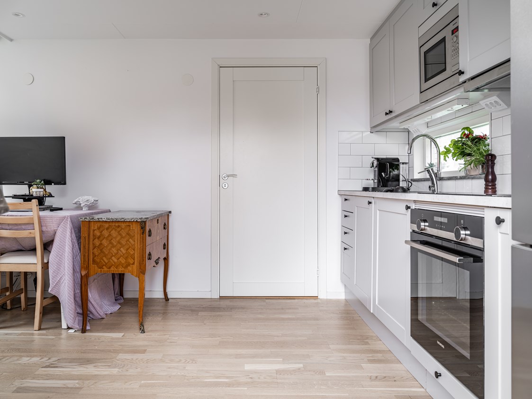
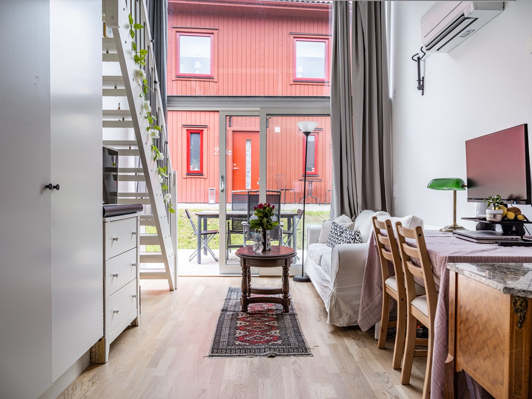
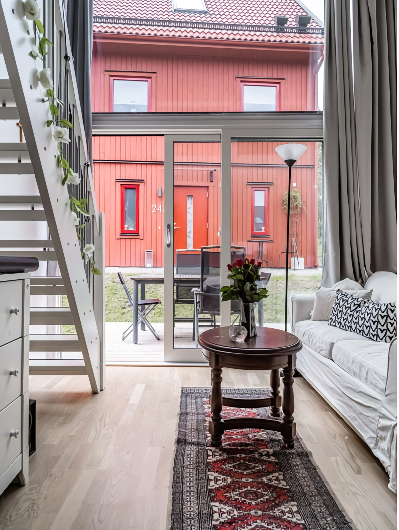
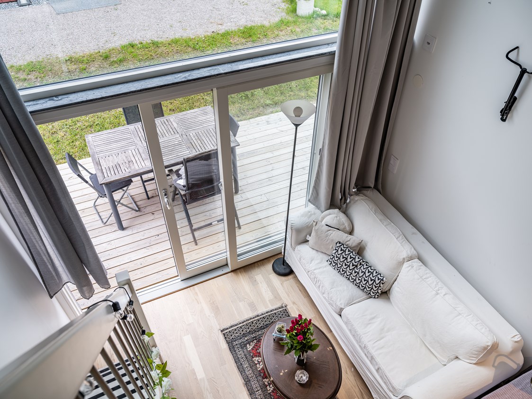
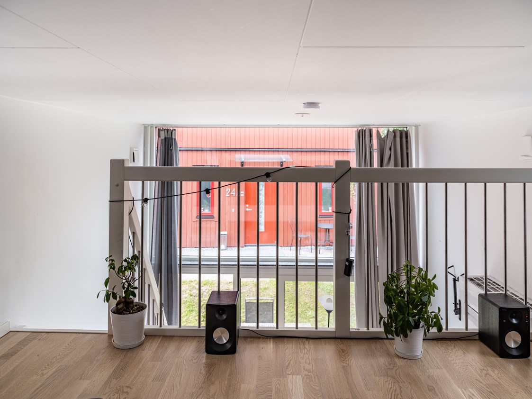
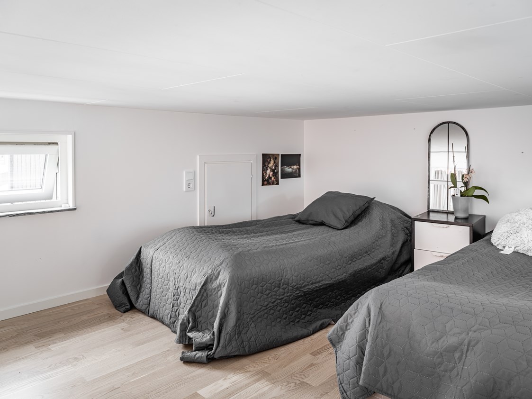
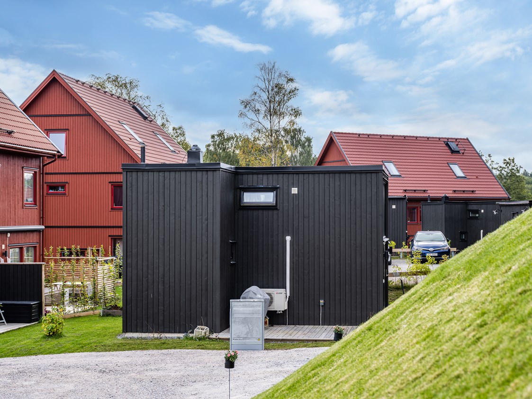
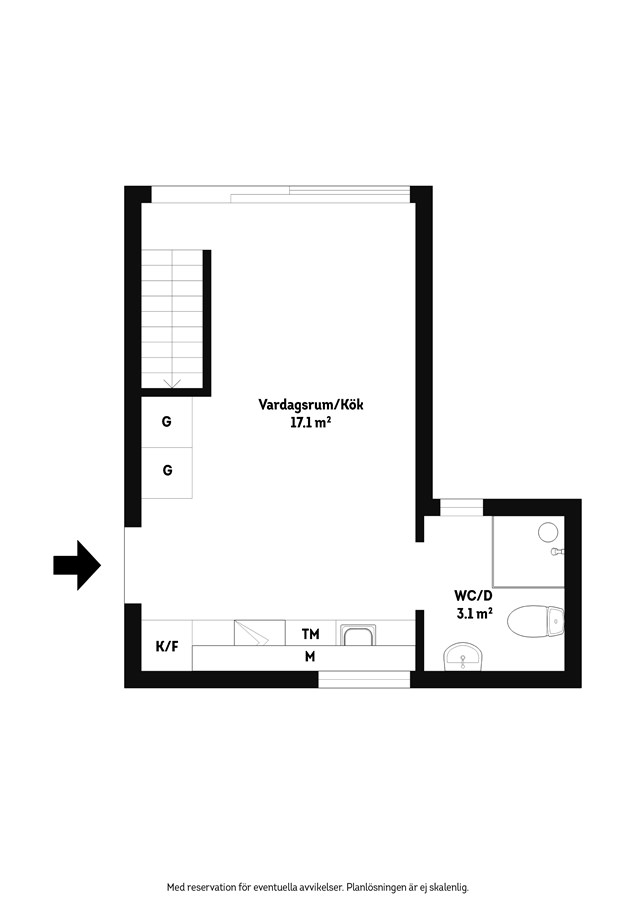



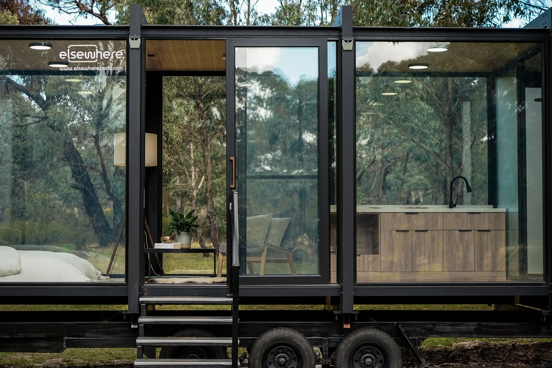
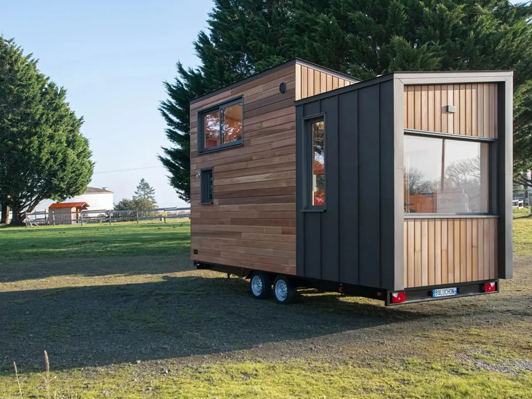
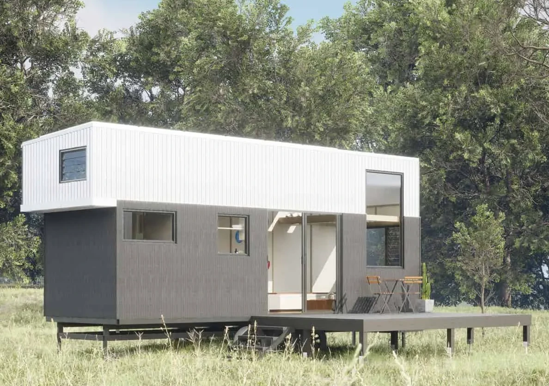
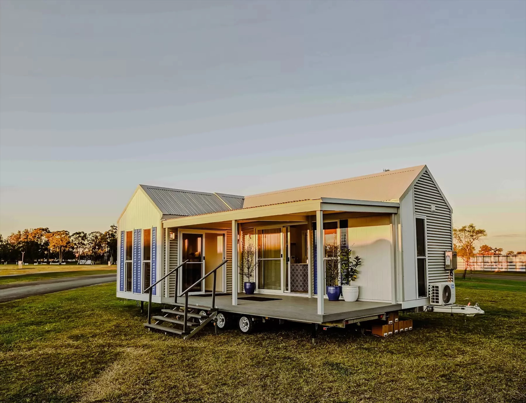
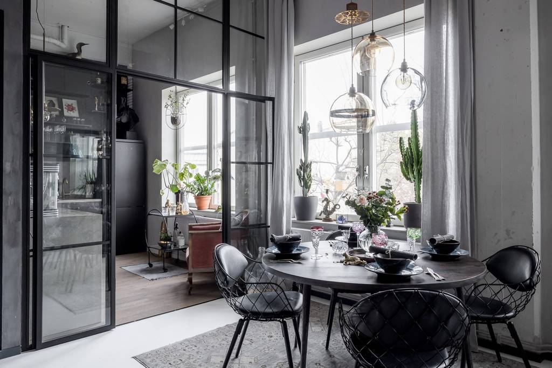
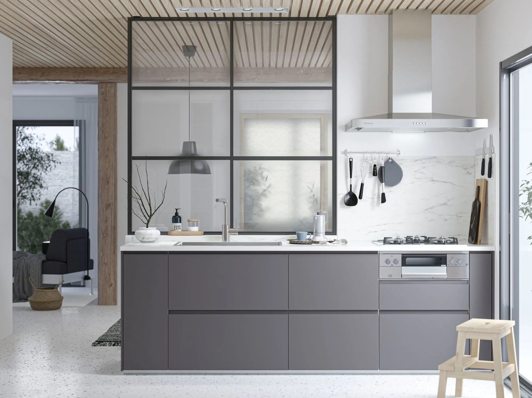
Commentaires