Un appartement mansardé en couleurs douces en Suède
Si cet appartement mansardé n'est qu'un deux-pièces sous les toits d'un immeuble construit en 1941, il a une belle surface de 72m2 qui permet de l'aménager de façon agréable. Les espaces aux volumes atypiques sont parfois un défi en terme d'exploitation des surfaces, mais si on sait comment optimiser leur plan, on obtient des lieux au charme original, et plein de ressources. Ici, on a installé des meubles de faible hauteur sur les parties les plus basses des murs, qui offrent des surfaces de rangement et de présentation esthétiques.
La décoration de cet appartement mansardé est basé sur des couleurs neutres et douces, et des éléments contemporains avec une petite touche vintage inspirée par les années 1970. On y trouve par exemple, une table basse en verre soutenue par des pieds en pierre, ou un tapis flokati, tout cela modernisé par des apports de meubles et de décoration plus actuels. L'ensemble est harmonieux et serein, illuminé par les grandes fenêtres qui ouvrent vers le sud et offre une vue dégagée sur les toits de Göteborg. Photo : Jonas Berg Architecte d'intérieur : Livindeco
Although this attic flat is only a one-bedroom under the roof of a building constructed in 1941, it has a good surface area of 72m2 which makes it possible to arrange it in a pleasant way. Spaces with atypical volumes are sometimes a challenge in terms of surface exploitation, but if you know how to optimize their plan, you obtain places with original charm, and full of resources. Here, low furniture was installed on the lower parts of the walls, providing aesthetic storage and display areas.
The decoration of this attic flat is based on soft neutral colours and contemporary elements with a touch of vintage inspired by the 1970s. For example, there is a glass coffee table supported by stone legs, or a flokati carpet, all modernised by more contemporary furniture and decoration. The whole is harmonious and serene, illuminated by the large windows that open to the south and offer an unobstructed view of Gothenburg's rooftops. Photo: Jonas Berg Interior designer: Livindeco
72m2
Source : Stadshem




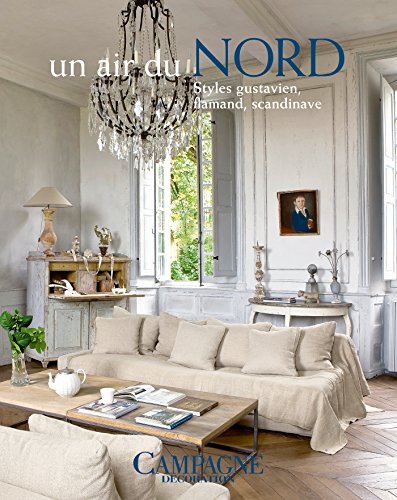



La décoration de cet appartement mansardé est basé sur des couleurs neutres et douces, et des éléments contemporains avec une petite touche vintage inspirée par les années 1970. On y trouve par exemple, une table basse en verre soutenue par des pieds en pierre, ou un tapis flokati, tout cela modernisé par des apports de meubles et de décoration plus actuels. L'ensemble est harmonieux et serein, illuminé par les grandes fenêtres qui ouvrent vers le sud et offre une vue dégagée sur les toits de Göteborg. Photo : Jonas Berg Architecte d'intérieur : Livindeco
Softly coloured attic flat in Sweden
Although this attic flat is only a one-bedroom under the roof of a building constructed in 1941, it has a good surface area of 72m2 which makes it possible to arrange it in a pleasant way. Spaces with atypical volumes are sometimes a challenge in terms of surface exploitation, but if you know how to optimize their plan, you obtain places with original charm, and full of resources. Here, low furniture was installed on the lower parts of the walls, providing aesthetic storage and display areas.
The decoration of this attic flat is based on soft neutral colours and contemporary elements with a touch of vintage inspired by the 1970s. For example, there is a glass coffee table supported by stone legs, or a flokati carpet, all modernised by more contemporary furniture and decoration. The whole is harmonious and serene, illuminated by the large windows that open to the south and offer an unobstructed view of Gothenburg's rooftops. Photo: Jonas Berg Interior designer: Livindeco
72m2
Source : Stadshem
Shop the look !




Livres




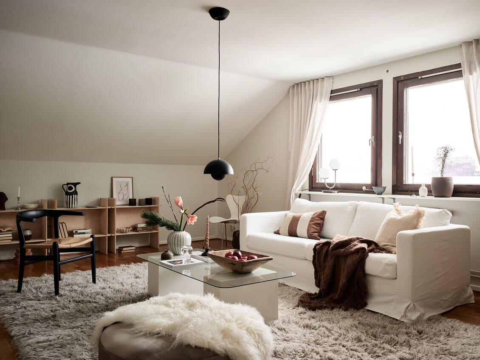

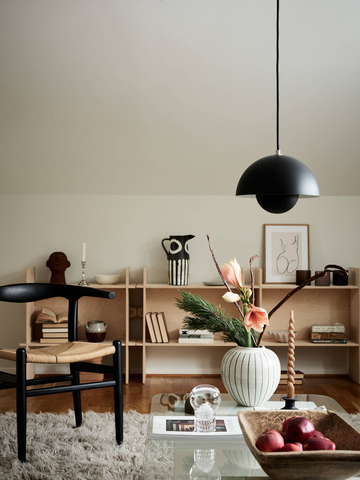
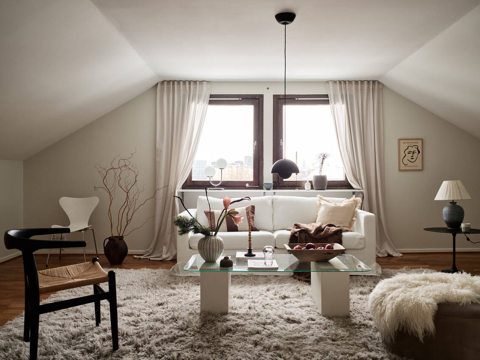
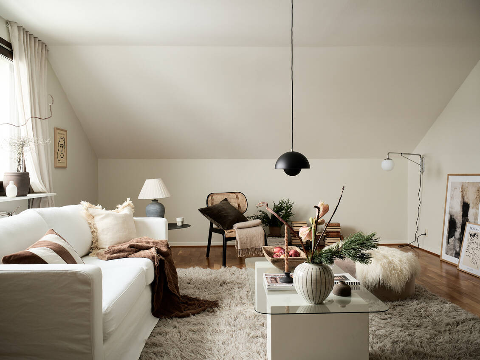
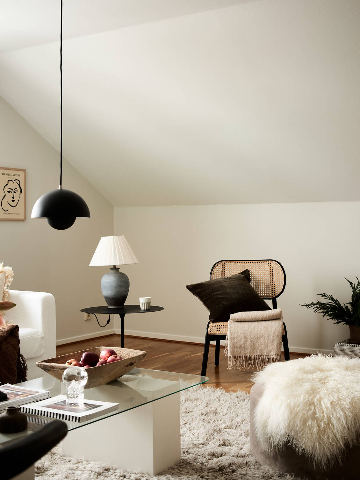
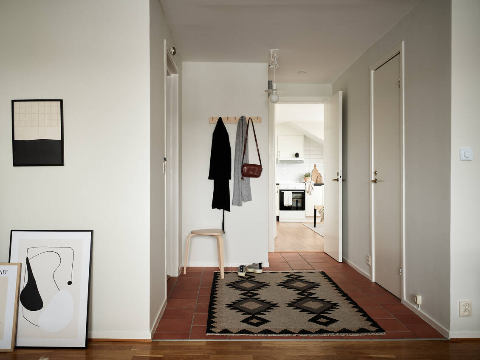
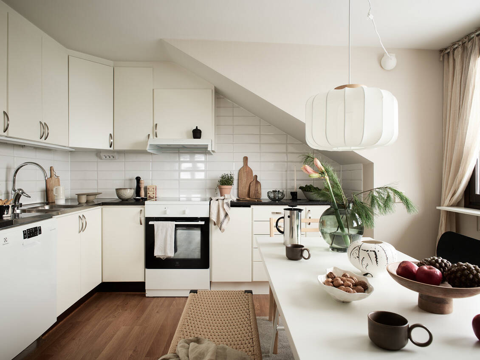
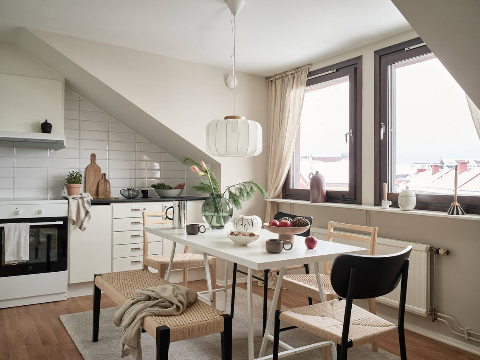
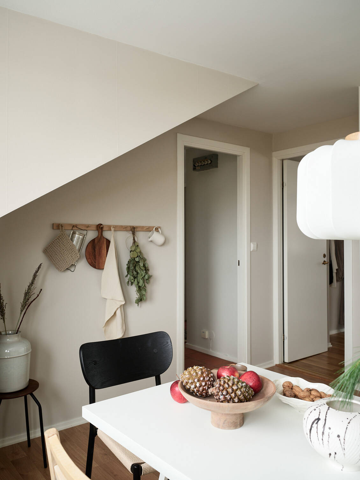
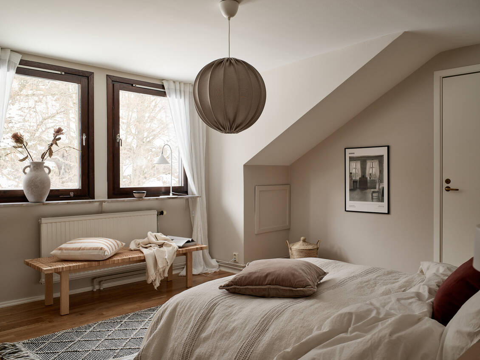
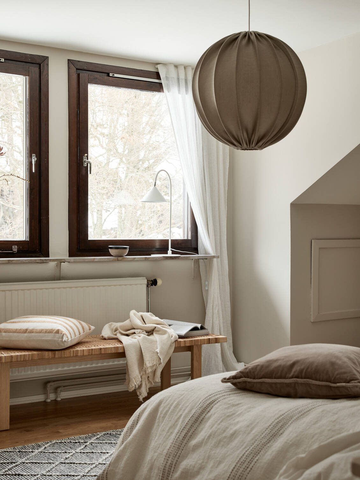
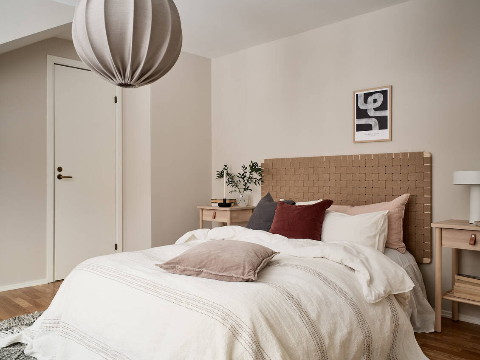
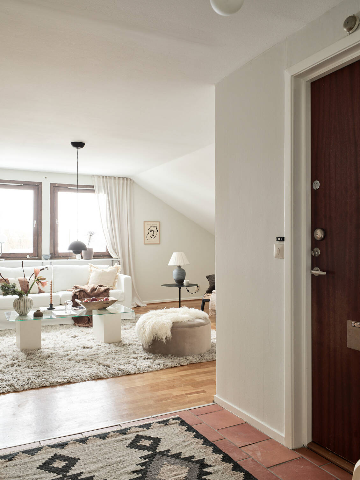
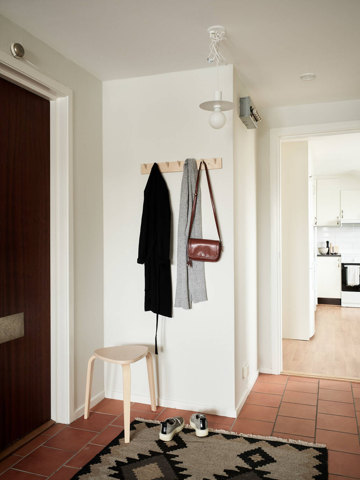
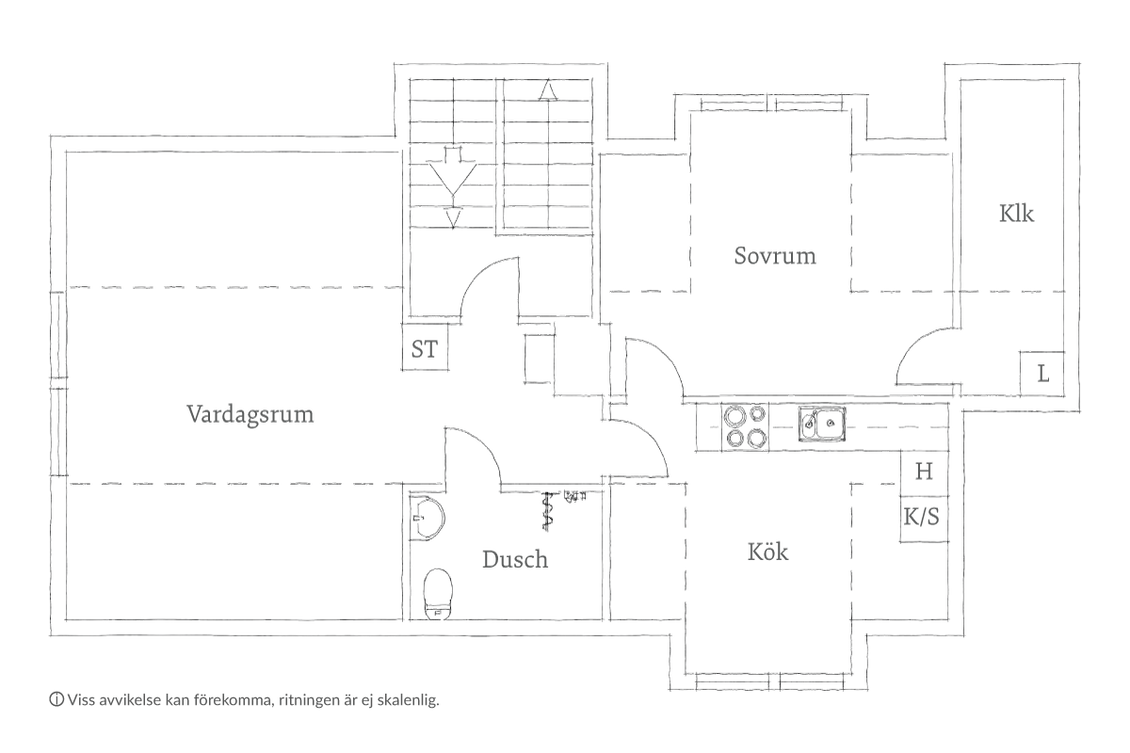



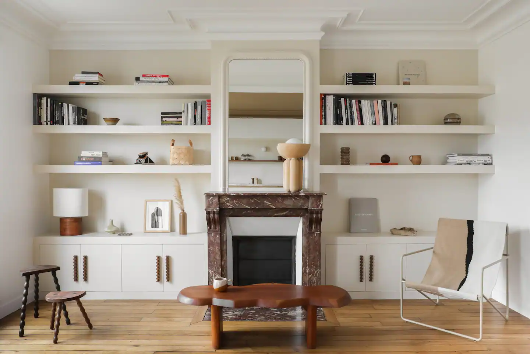
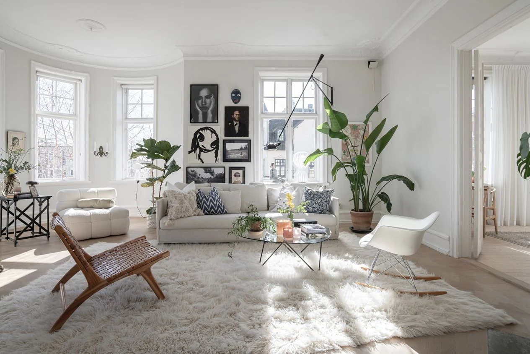
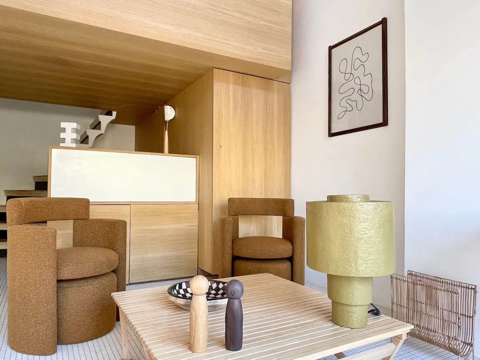
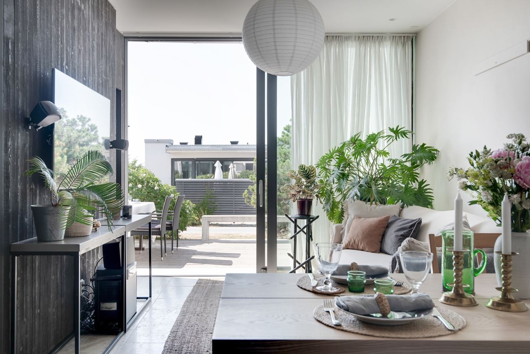
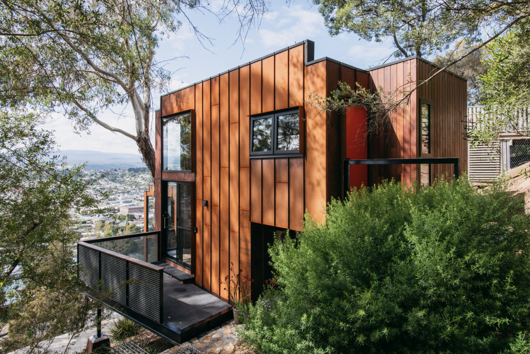
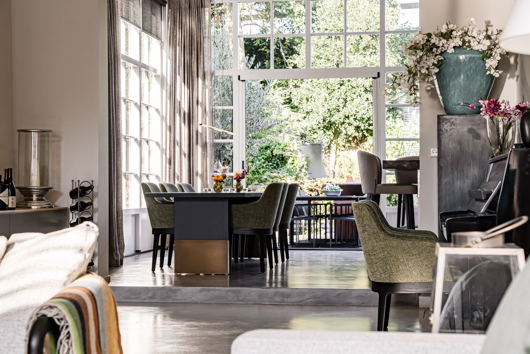
Commentaires