Une maison container de 25m2 pour un architecte et sa femme (avec plan)
Dan est un architecte qui a conçu cette maison container de 25m2 pour lui, sa femme, son chien et son chat. Il a obtenu une petite maison très lumineuse, avec une chambre intime, pour un montant total de 45.000 $ (environ 40.000 €). Il a utilisé pour cela un container d'expédition de 40 pieds, et vit désormais là sans avoir l'impression qu'il lui manque de l'espace. Cette maison container de 25m2 est non seulement son habitat personnel situé à Durango au Colorado, mais également une sorte de vitrine pour son entreprise, Mesa Architecture Studio.
Il a choisi d'ouvrir le salon sur la terrasse avec de grandes baies vitrées afin d'avoir l'impression d'une surface à vivre plus conséquente, et de fermer sur trois côtés la chambre, placée sur la partie gauche de la maison. Le mobilier est léger et mobile afin d'offrir de la flexibilité, et l'accent a été mis sur l'importance des rangements avec par exemple, un grand placard dans la chambre ou trône un lit avec des tiroirs. Cette maison est adaptable aux demandes spécifiques de ses clients, et les plans complets et dessins peuvent être achetés à l'architecte (en cliquant sur ce lien) pour ceux qui aimeraient se lancer dans l'autoconstruction, afin de réduire les coûts.
Dan is an architect who designed this 25m2 container house for himself, his wife, his dog and his cat. He got a very bright little house, with an intimate bedroom, for a total of $45,000 (about €40,000). He used a 40-foot shipping container for this purpose and now lives there without feeling like he is running out of space. The 25m2 container house is not only his personal home in Durango, Colorado, but also a showcase for his company, Mesa Architecture Studio.
He chose to open the living room to the terrace with large windows to give the impression of a larger living area, and to close off the bedroom on three sides, which is located on the left side of the house. The furniture is light and mobile in order to offer flexibility, and the emphasis has been placed on the importance of storage with, for example, a large cupboard in the bedroom where a bed with drawers is placed. The house is adaptable to the specific requirements of its clients, and full plans and drawings can be purchased from the architect (by clicking on this link) for those who would like to embark on self-build, to reduce costs.
Source : Tiny House blog



Il a choisi d'ouvrir le salon sur la terrasse avec de grandes baies vitrées afin d'avoir l'impression d'une surface à vivre plus conséquente, et de fermer sur trois côtés la chambre, placée sur la partie gauche de la maison. Le mobilier est léger et mobile afin d'offrir de la flexibilité, et l'accent a été mis sur l'importance des rangements avec par exemple, un grand placard dans la chambre ou trône un lit avec des tiroirs. Cette maison est adaptable aux demandes spécifiques de ses clients, et les plans complets et dessins peuvent être achetés à l'architecte (en cliquant sur ce lien) pour ceux qui aimeraient se lancer dans l'autoconstruction, afin de réduire les coûts.
25m2 container house for an architect and his wife (with plan)
Dan is an architect who designed this 25m2 container house for himself, his wife, his dog and his cat. He got a very bright little house, with an intimate bedroom, for a total of $45,000 (about €40,000). He used a 40-foot shipping container for this purpose and now lives there without feeling like he is running out of space. The 25m2 container house is not only his personal home in Durango, Colorado, but also a showcase for his company, Mesa Architecture Studio.
He chose to open the living room to the terrace with large windows to give the impression of a larger living area, and to close off the bedroom on three sides, which is located on the left side of the house. The furniture is light and mobile in order to offer flexibility, and the emphasis has been placed on the importance of storage with, for example, a large cupboard in the bedroom where a bed with drawers is placed. The house is adaptable to the specific requirements of its clients, and full plans and drawings can be purchased from the architect (by clicking on this link) for those who would like to embark on self-build, to reduce costs.
Source : Tiny House blog
Livres



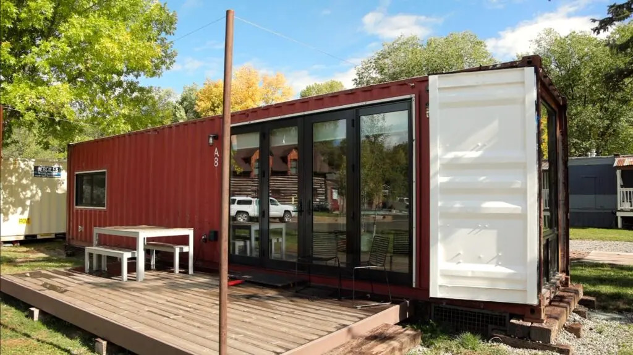

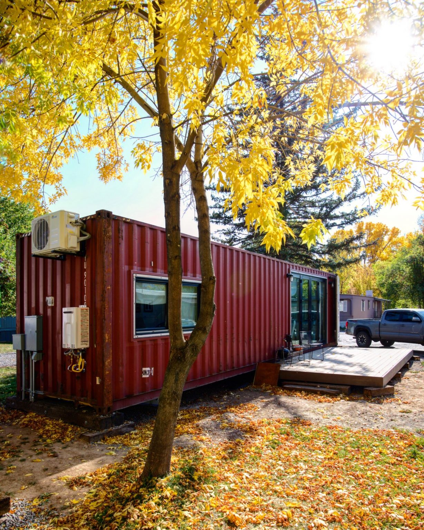
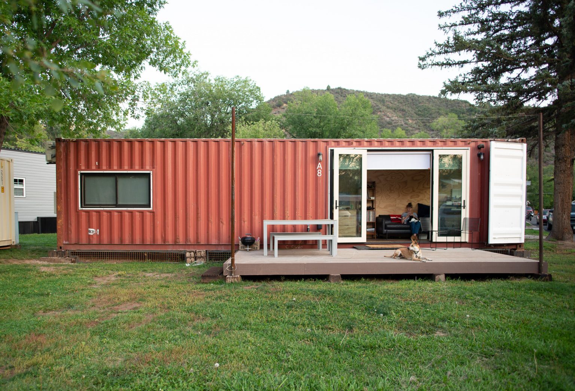
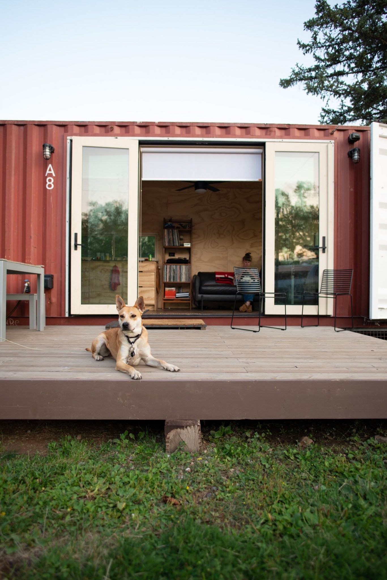
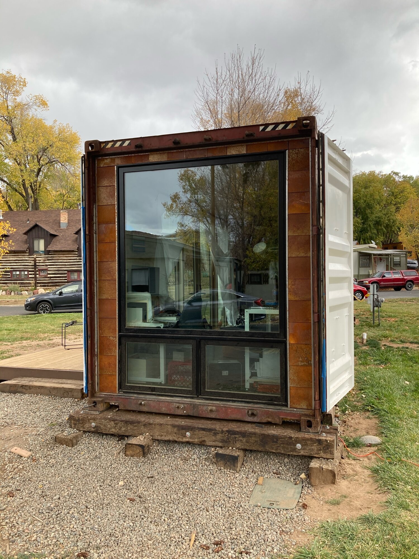
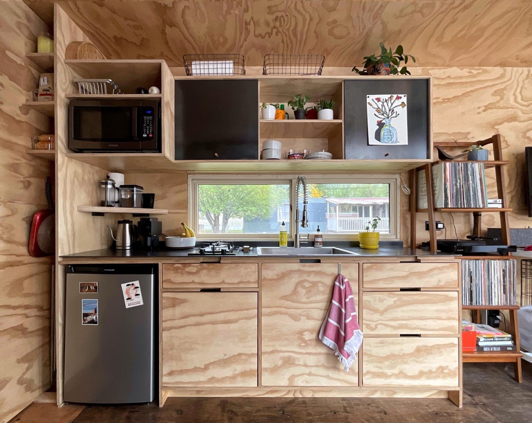
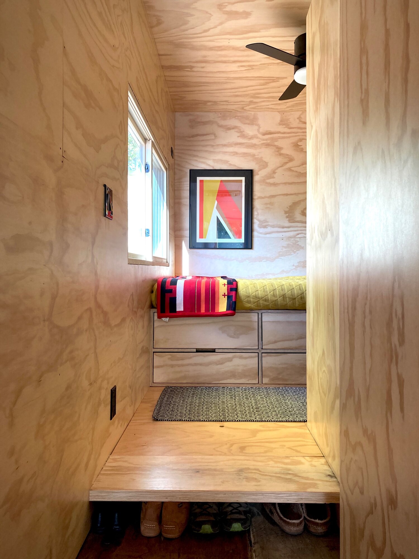
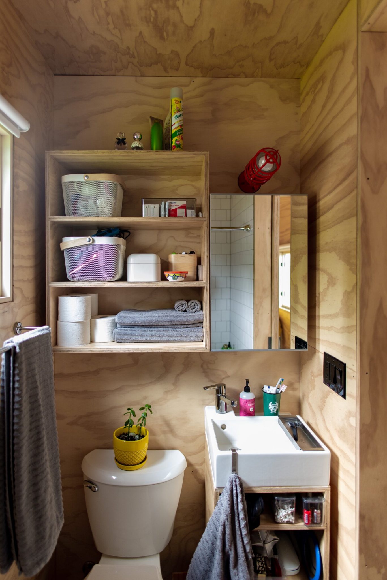
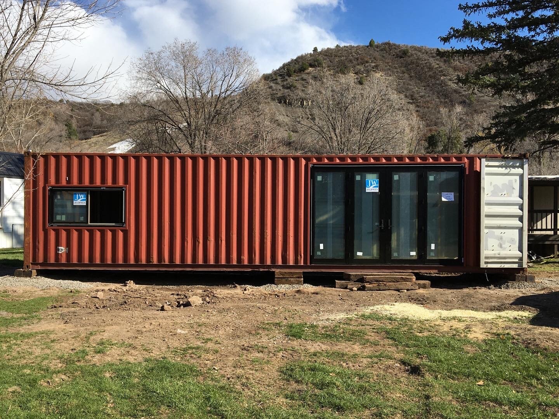
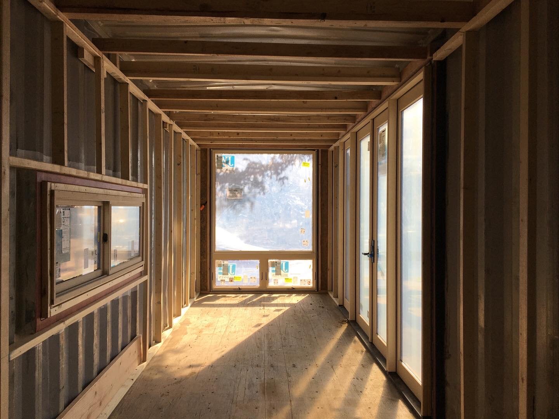
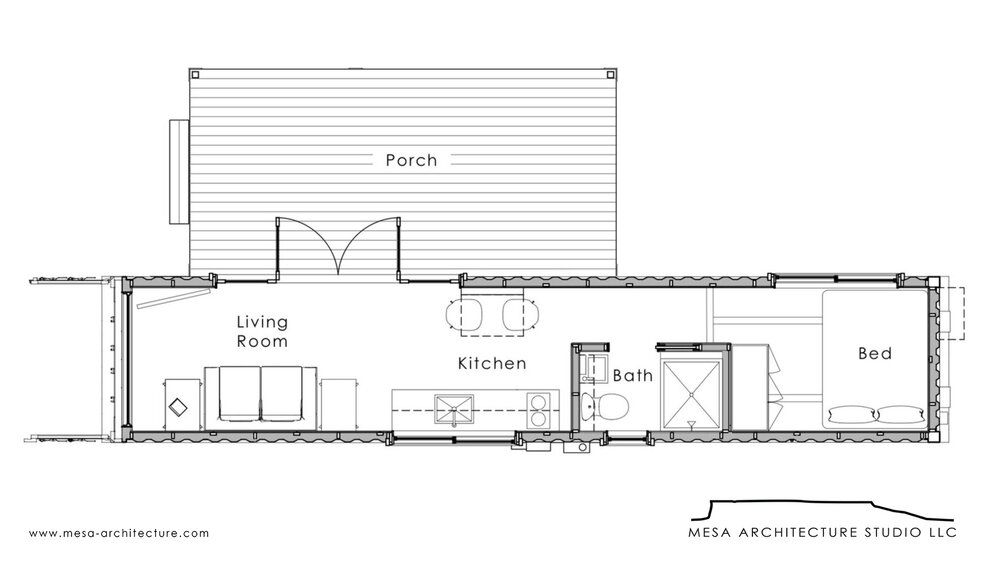
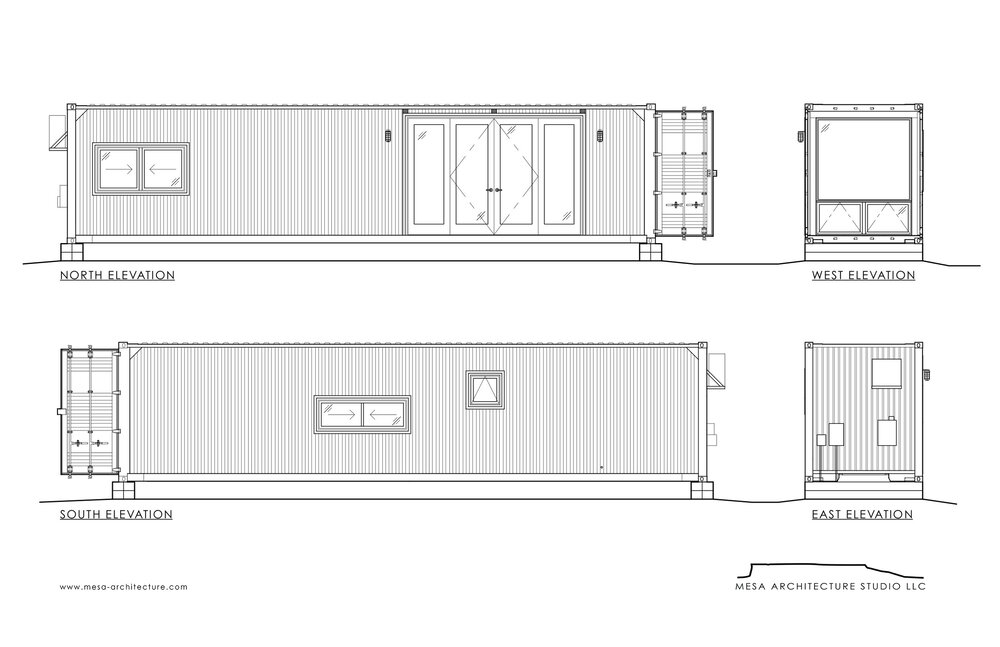



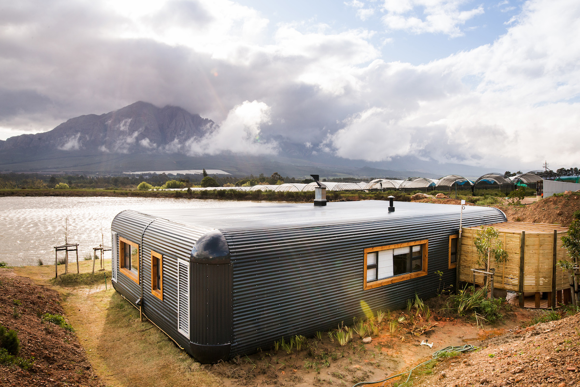
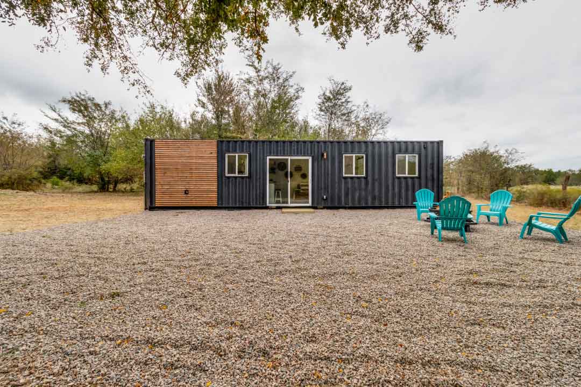
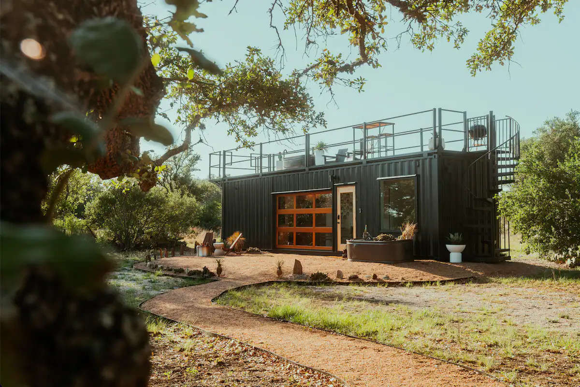
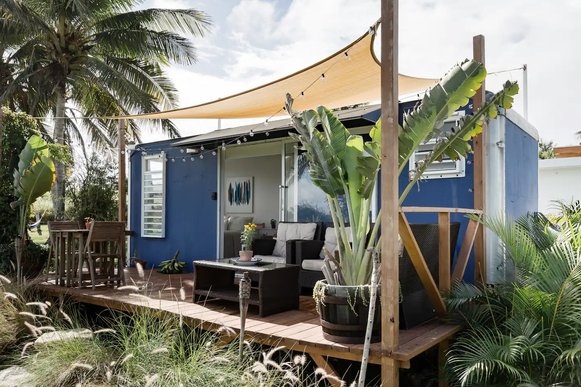
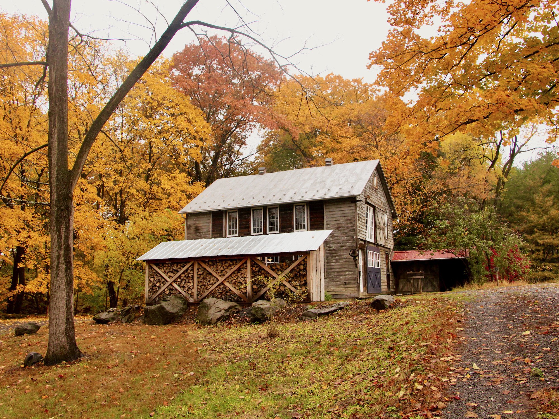
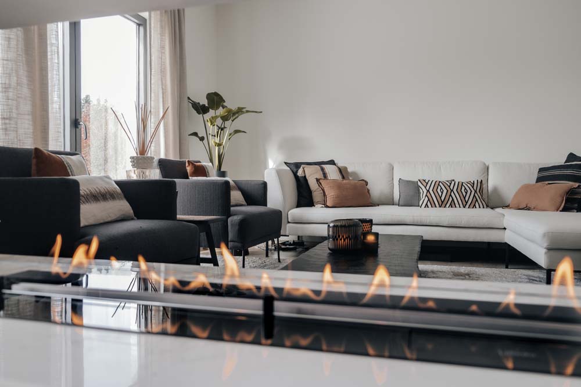
Commentaires