Une maison traditionnelle centenaire en Chine modernisée par des architectes
C'est dans un ancien bâtiment rural, une maison traditionnelle centenaire en Chine que l' architecte Huang Zhiyong, de The Design Institute of Landscape & Architecture China Academy of Art a créé un espace contemporain éclairé par de larges verrières. Le mélange brut des éléments anciens et modernes fonctionne parfaitement, créant une belle harmonie aux coloris terreux. Le bâtiment d'origine s'était en partie écroulé, et l'architecte l'a à la fois rebâti et modernisé alliant architecture traditionnelle et esprit contemporain.
La structure en bois et les façades en briques rouges et en tuiles du bâtiment d'origine ont été conservés, et le bâtiment a été agrandi par une extension en verre et acier. La décoration des intérieurs de cette maison traditionnelle centenaire, influencée par le wabi-sabi, est basée sur une utilisation moderne des matériaux de l'architecture traditionnelle chinoise : bois, pierre et porcelaine, comme dans le salon où la hauteur de plafond offre un volume impressionnant. Il en ressort une impression de lieu à la fois raffiné avec ses murs blancs, et rustique grâce au bois et au mobilier inspiré des temps d'autrefois. Photo : AOG Vision
In an old rural building, a century-old traditional house in China, architect Huang Zhiyong of the Design Institute of Landscape & Architecture China Academy of Art has created a contemporary space lit by large glass windows. The raw mix of ancient and modern elements works perfectly, creating a beautiful harmony of earthy colours. The original building had partially collapsed, and the architect has both rebuilt and modernised it, combining traditional architecture with a contemporary feel.
The wooden structure and red brick and tile facades of the original building were retained, and the building was extended with a glass and steel extension. The interiors of this century-old traditional house, influenced by wabi-sabi, are based on a modern use of the materials of traditional Chinese architecture: wood, stone and porcelain, as in the living room, where the high ceilings offer an impressive volume. The result is a place that is both refined with its white walls and rustic with the wood and furniture inspired by the olden days. Photo: AOG Vision
Source : Amazing Architecture








La structure en bois et les façades en briques rouges et en tuiles du bâtiment d'origine ont été conservés, et le bâtiment a été agrandi par une extension en verre et acier. La décoration des intérieurs de cette maison traditionnelle centenaire, influencée par le wabi-sabi, est basée sur une utilisation moderne des matériaux de l'architecture traditionnelle chinoise : bois, pierre et porcelaine, comme dans le salon où la hauteur de plafond offre un volume impressionnant. Il en ressort une impression de lieu à la fois raffiné avec ses murs blancs, et rustique grâce au bois et au mobilier inspiré des temps d'autrefois. Photo : AOG Vision
Century-old traditional house in China modernised by architects
In an old rural building, a century-old traditional house in China, architect Huang Zhiyong of the Design Institute of Landscape & Architecture China Academy of Art has created a contemporary space lit by large glass windows. The raw mix of ancient and modern elements works perfectly, creating a beautiful harmony of earthy colours. The original building had partially collapsed, and the architect has both rebuilt and modernised it, combining traditional architecture with a contemporary feel.
The wooden structure and red brick and tile facades of the original building were retained, and the building was extended with a glass and steel extension. The interiors of this century-old traditional house, influenced by wabi-sabi, are based on a modern use of the materials of traditional Chinese architecture: wood, stone and porcelain, as in the living room, where the high ceilings offer an impressive volume. The result is a place that is both refined with its white walls and rustic with the wood and furniture inspired by the olden days. Photo: AOG Vision
Source : Amazing Architecture
Shop the look !




Livres




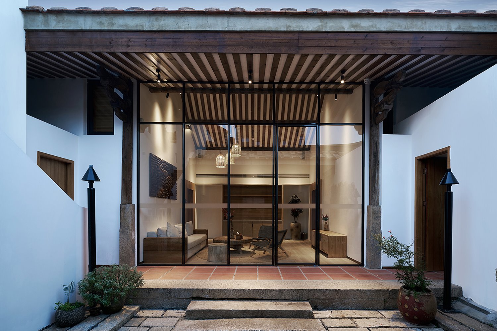

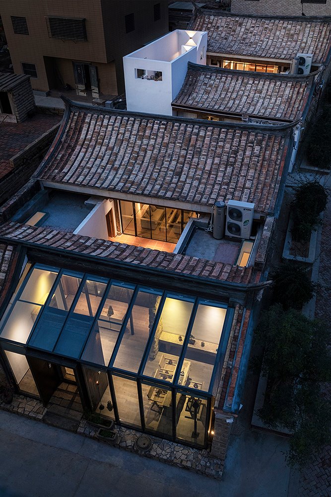
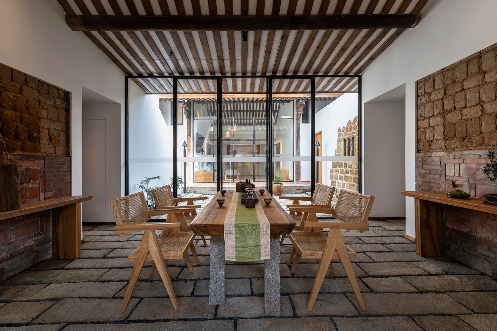
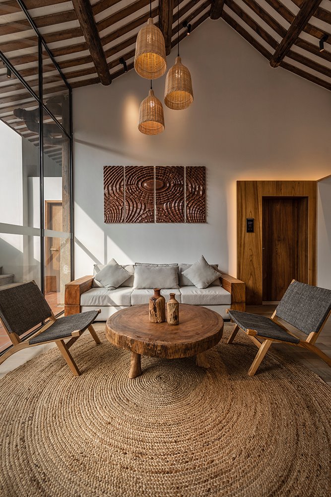
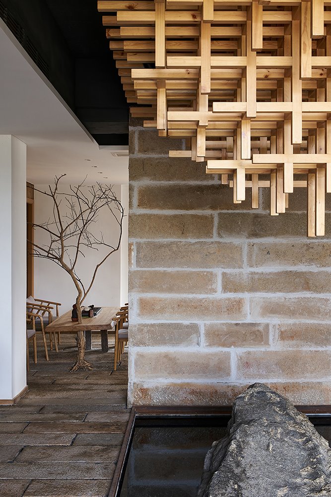
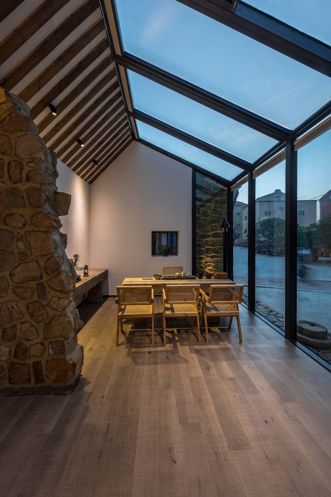
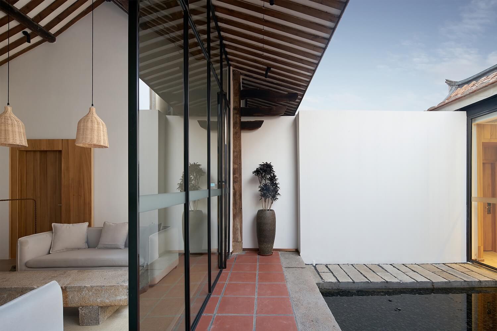
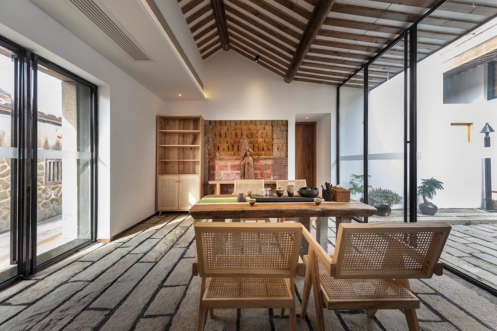
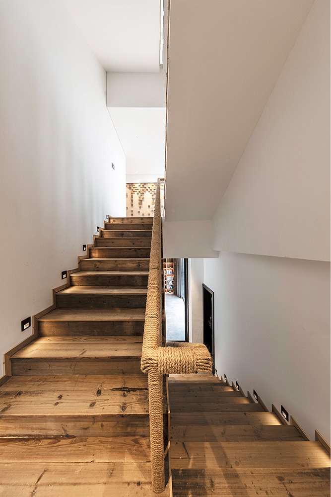
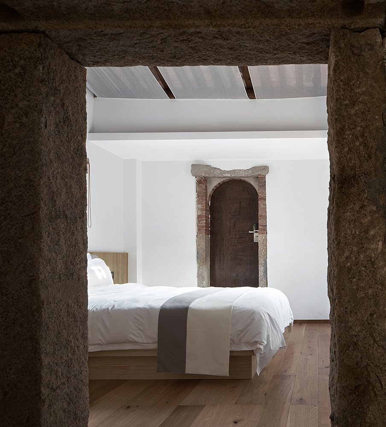
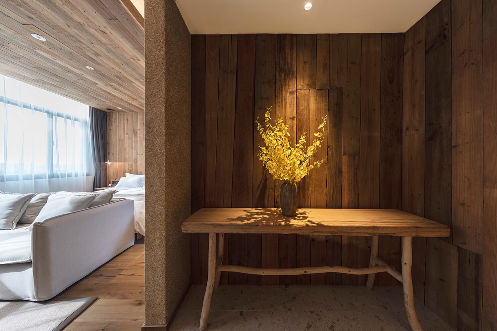
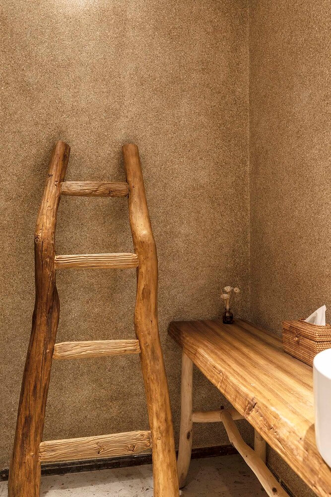
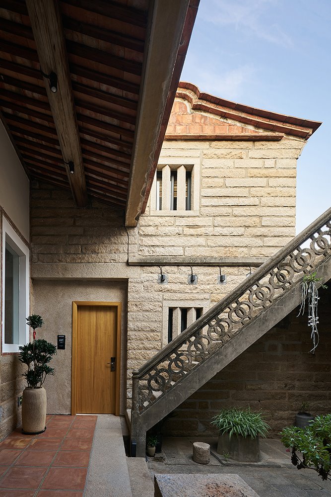
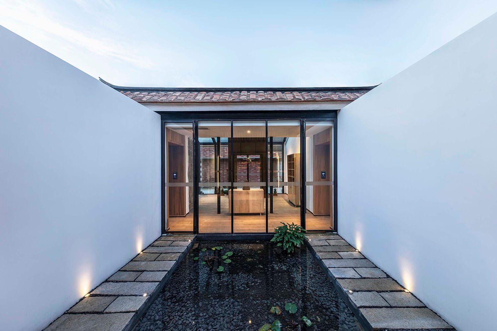
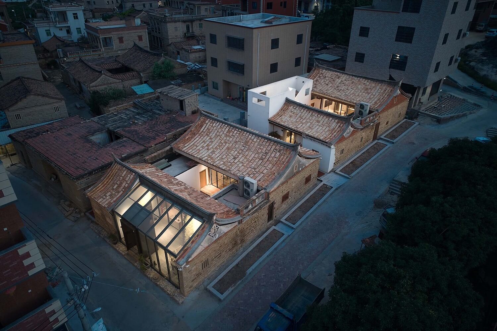



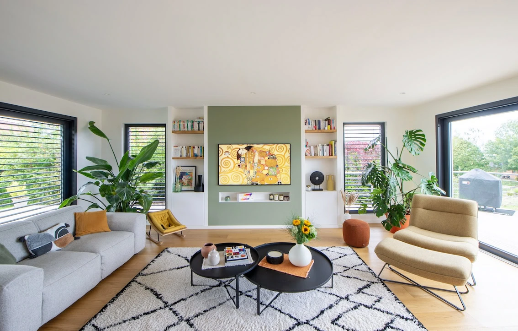
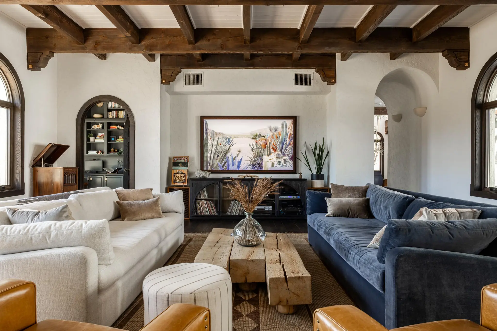
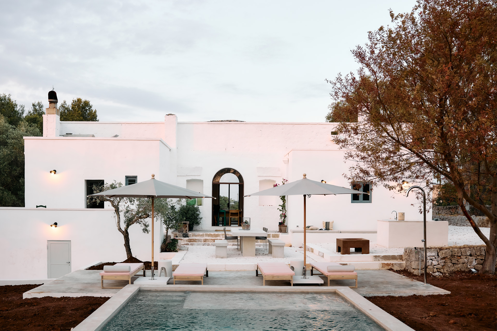
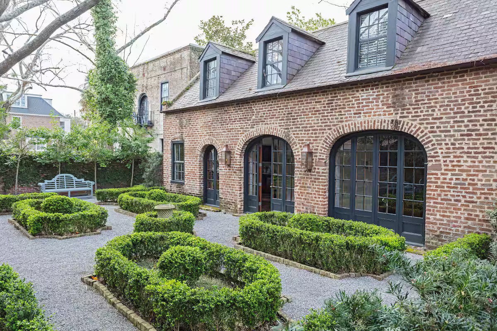
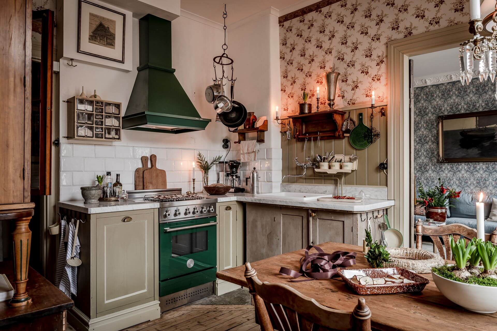
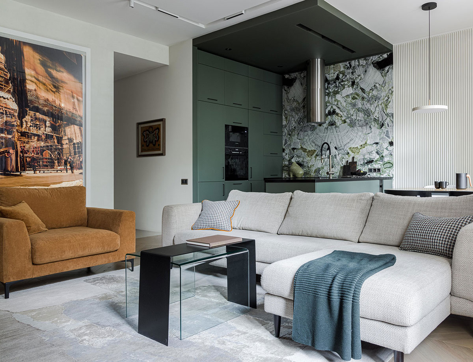
Commentaires