Un mini loft de 45m2 au charme ancien près des quais à Londres
A Londres, ce mini loft de 45m2 est situé dans un batîment ancien en briques, classé aux monuments historiques. Entièrement rénové par ses propriétaires actuels, il est près des quais de la Tamise, et profite d'une vue directe sur le fleuve. Sa décoration neutre laisse la vedette à ces volumes et éléments anciens, ses hauts plafonds, ses poutres, et ses fenêtres en arche à petits carreaux. Une cuisine ouverte à la douce couleur verte vient apporter un peu de couleur dans les tons naturels de la décoration moderne du lieu.
Le bâtiment a été conçu par John Rennie the Elder, l'un des principaux ingénieurs civils du début du XIXe siècle. Le Victualling Yard a été construit entre 1816 et 1820 et a joué un rôle essentiel dans le maintien de la flotte navale britannique jusque dans les années 1960. Toute la zone environnante est classée y compris les berges du fleuve, assurant aux occupants que rien ne changera dans le paysage futur de ce mini loft de 45m2.
In London, this 45m2 mini loft is located in a listed old brick building. Completely renovated by its current owners, it is close to the Thames quays and has a direct view of the river. Its neutral decoration gives pride of place to its volumes and old elements, its high ceilings, its beams and its arched windows with small panes. An open kitchen with a soft green colour adds a touch of colour to the natural tones of the modern décor.
The building was designed by John Rennie the Elder, one of the leading civil engineers of the early 19th century. The Victualling Yard was built between 1816 and 1820 and played a vital role in maintaining the British naval fleet until the 1960s. The entire surrounding area is listed, including the riverbank, assuring occupants that nothing will change in the future landscape of this 45m2 mini loft.
45m2
Source : Inigo








Le bâtiment a été conçu par John Rennie the Elder, l'un des principaux ingénieurs civils du début du XIXe siècle. Le Victualling Yard a été construit entre 1816 et 1820 et a joué un rôle essentiel dans le maintien de la flotte navale britannique jusque dans les années 1960. Toute la zone environnante est classée y compris les berges du fleuve, assurant aux occupants que rien ne changera dans le paysage futur de ce mini loft de 45m2.
45m2 mini loft with old world charm near the docks in London
In London, this 45m2 mini loft is located in a listed old brick building. Completely renovated by its current owners, it is close to the Thames quays and has a direct view of the river. Its neutral decoration gives pride of place to its volumes and old elements, its high ceilings, its beams and its arched windows with small panes. An open kitchen with a soft green colour adds a touch of colour to the natural tones of the modern décor.
The building was designed by John Rennie the Elder, one of the leading civil engineers of the early 19th century. The Victualling Yard was built between 1816 and 1820 and played a vital role in maintaining the British naval fleet until the 1960s. The entire surrounding area is listed, including the riverbank, assuring occupants that nothing will change in the future landscape of this 45m2 mini loft.
45m2
Source : Inigo
Shop the look !




Livres




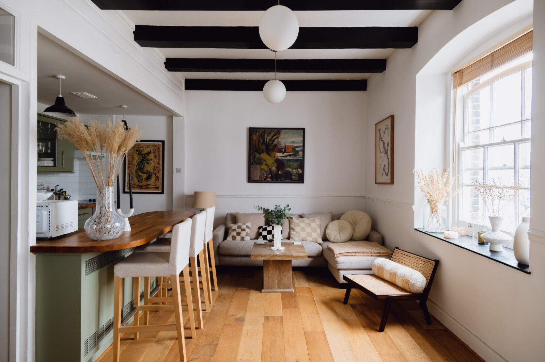

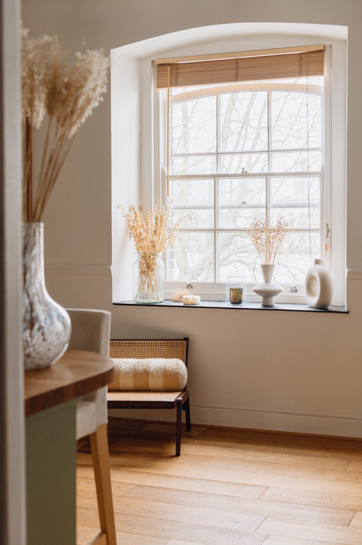
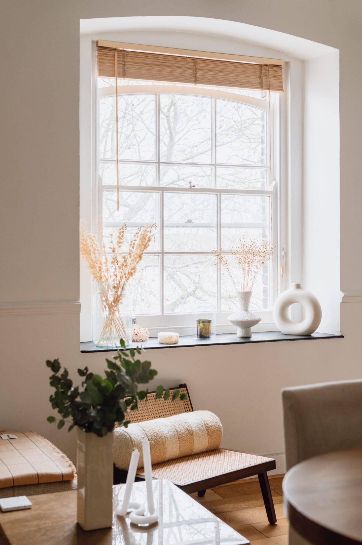
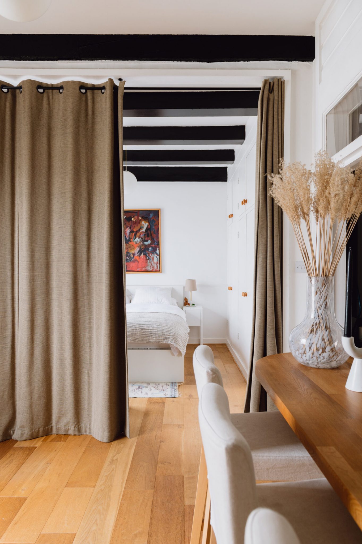
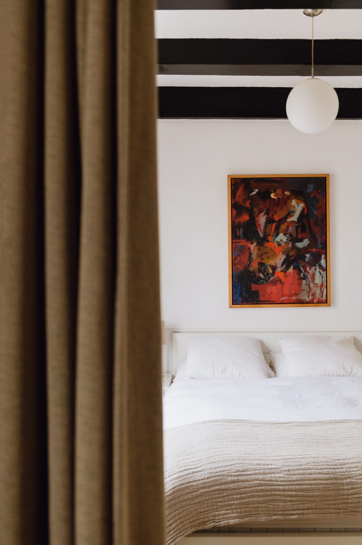
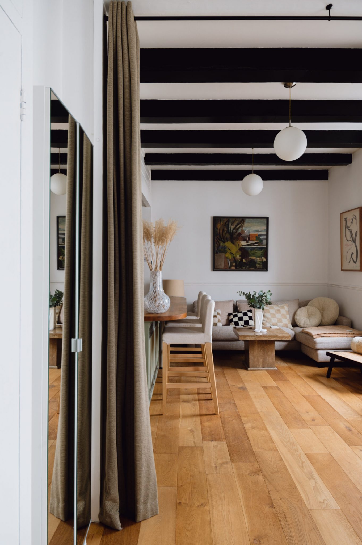
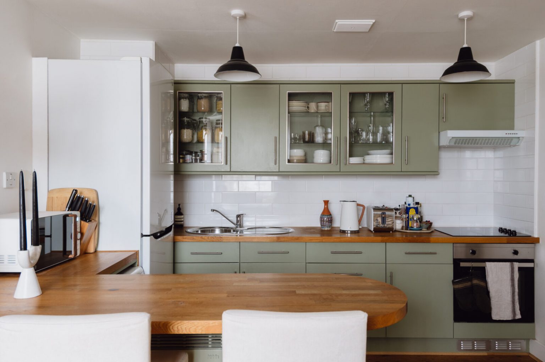
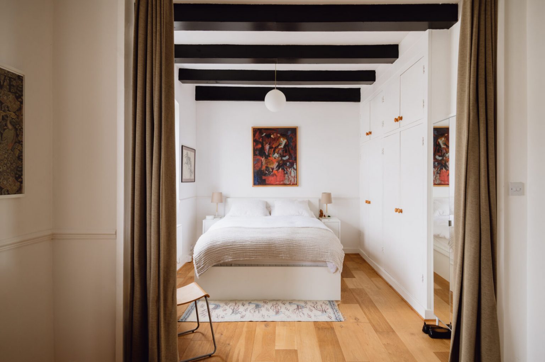
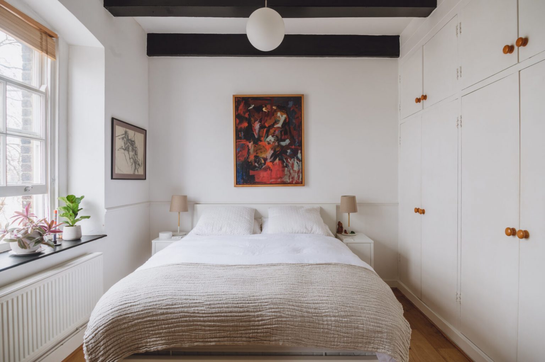
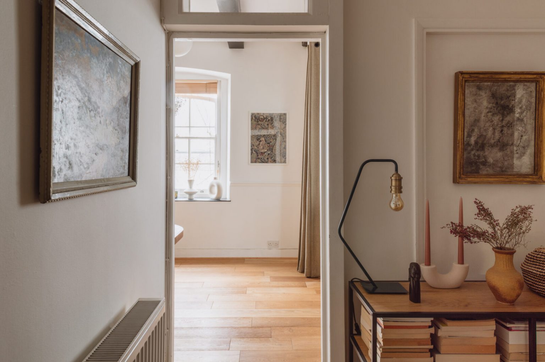
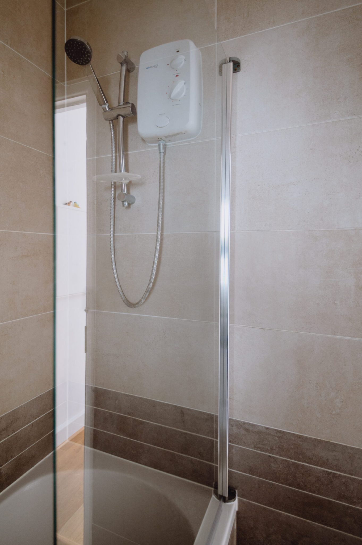
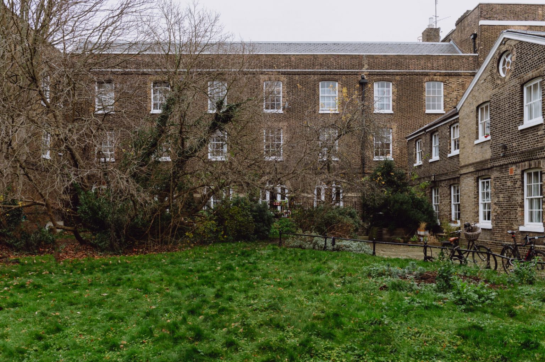
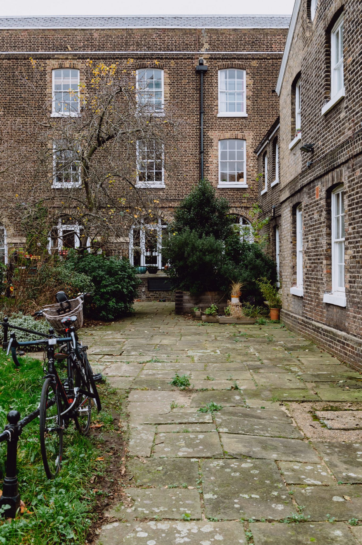
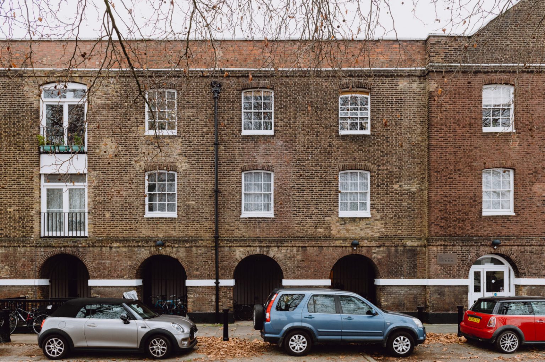
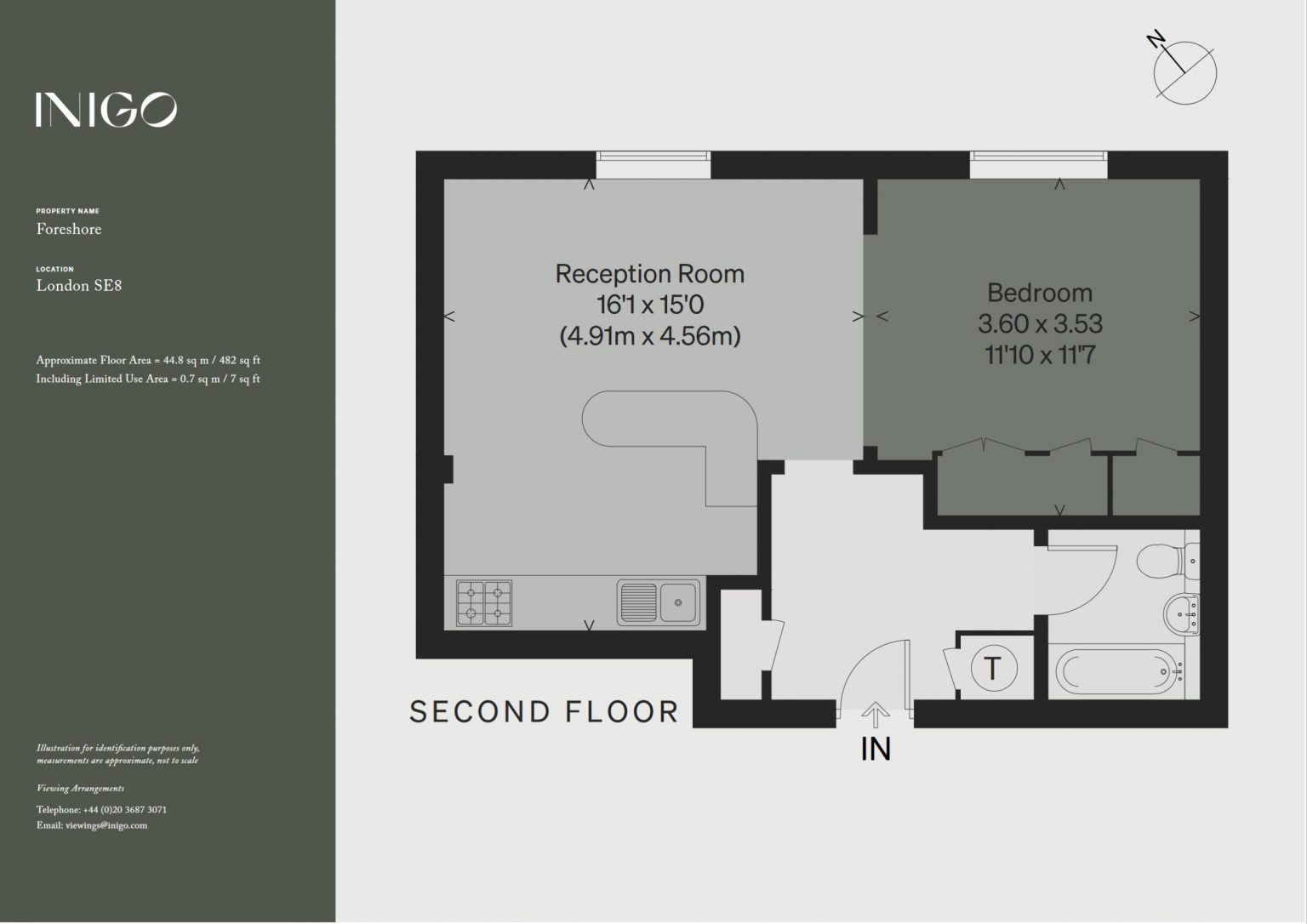




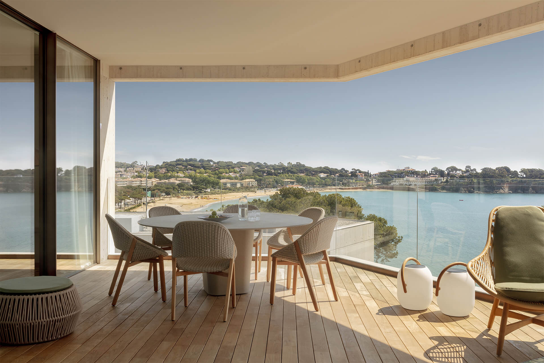
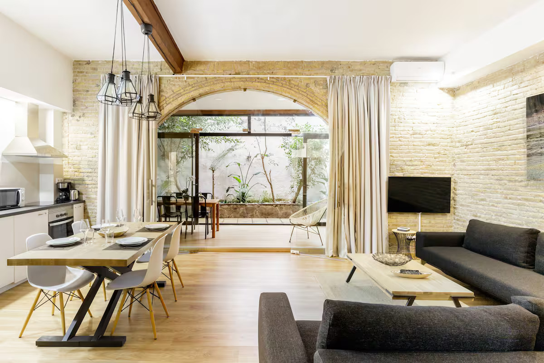
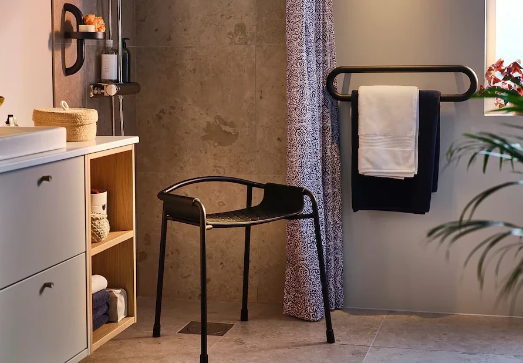
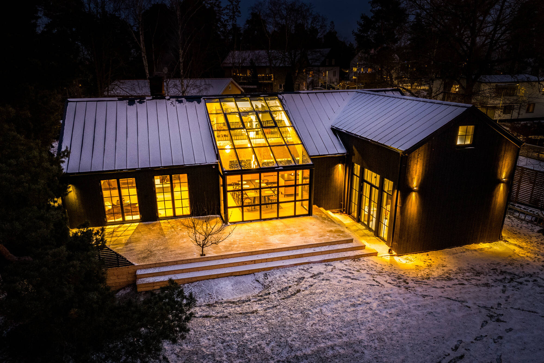
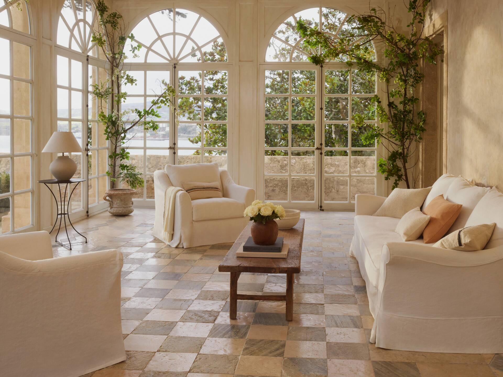
Commentaires