Un appartement de 54m2 aux solutions design et astucieuses
C'est à Barcelone que le studio de design Sincro a réalisé le réaménagement d'un appartement de 54m2 autrefois divisé en plusieurs petites pièces (voir plans avant et après en bas de l'article). La demande de la jeune propriétaire était de créer un environnement dynamique sur mesure, aux couleurs joyeuses. L'appartement devait être accueillant et fonctionnel, et c'est la création d'une structure avec télévision rotative entre le salon et la chambre qui est un des éléments les plus intéressants de cette rénovation.
Bien entendu dans cet appartement de 54m2 qui ne comptait pas moins de trois chambres avant les travaux, de nombreuses cloisons ont été abattues, pour créer de beaux espaces lumineux. La cuisine autrefois loin du salon a été rapprochée de ce dernier pour former une pièce beaucoup plus agréable à vivre. Il ne manque rien de ce qui fait le confort que nous recherchons aujourd'hui, ni l'espace bureau pour le télétravail, ni la buanderie bien cachée derrière les portes d'un placard, ou encore le dressing de rêve pour chacun. La décoration sur une base de blanc, de bois, de jaune et de bleu enfin est joyeuse et colorée et correspond parfaitement aux attentes de la propriétaire. On ajoute un balcon avec des plantes, et voici un véritable petit paradis urbain ! Photo : Irene Diaz
In Barcelona, the design studio Sincro redesigned a 54m2 flat that was previously divided into several small rooms (see before and after plans at the bottom of the article). The young owner's request was to create a dynamic, custom-made environment with cheerful colours. The flat had to be welcoming and functional, and one of the most interesting elements of the renovation was the creation of a structure with a rotating television between the living room and the bedroom.
Of course, in this 54m2 flat, which had no less than three bedrooms before the renovation, many partitions were knocked down to create beautiful, bright spaces. The kitchen, which used to be far from the living room, has been moved closer to the living room to create a much more pleasant room.. Nothing is missing that makes the comfort we are looking for today, neither the office space for teleworking, nor the laundry room well hidden behind the doors of a cupboard, or the walk-in closet of everyone's dreams. The decoration, based on white, wood, yellow and blue, is cheerful and colourful and matches the owner's expectations perfectly. Add a balcony with plants and you have a real urban paradise! Photo: Irene Diaz
Avant/Before
Après/After


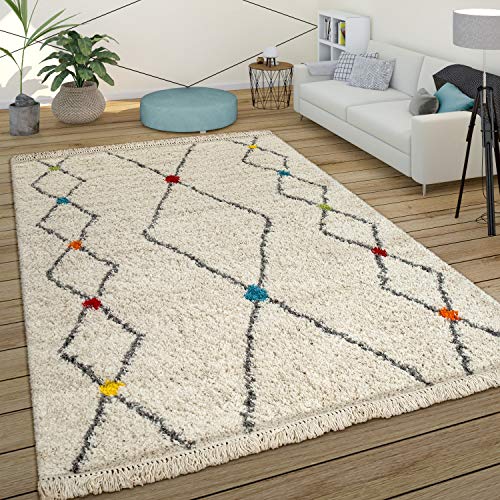





Bien entendu dans cet appartement de 54m2 qui ne comptait pas moins de trois chambres avant les travaux, de nombreuses cloisons ont été abattues, pour créer de beaux espaces lumineux. La cuisine autrefois loin du salon a été rapprochée de ce dernier pour former une pièce beaucoup plus agréable à vivre. Il ne manque rien de ce qui fait le confort que nous recherchons aujourd'hui, ni l'espace bureau pour le télétravail, ni la buanderie bien cachée derrière les portes d'un placard, ou encore le dressing de rêve pour chacun. La décoration sur une base de blanc, de bois, de jaune et de bleu enfin est joyeuse et colorée et correspond parfaitement aux attentes de la propriétaire. On ajoute un balcon avec des plantes, et voici un véritable petit paradis urbain ! Photo : Irene Diaz
54m2 flat with clever design solutions
In Barcelona, the design studio Sincro redesigned a 54m2 flat that was previously divided into several small rooms (see before and after plans at the bottom of the article). The young owner's request was to create a dynamic, custom-made environment with cheerful colours. The flat had to be welcoming and functional, and one of the most interesting elements of the renovation was the creation of a structure with a rotating television between the living room and the bedroom.
Of course, in this 54m2 flat, which had no less than three bedrooms before the renovation, many partitions were knocked down to create beautiful, bright spaces. The kitchen, which used to be far from the living room, has been moved closer to the living room to create a much more pleasant room.. Nothing is missing that makes the comfort we are looking for today, neither the office space for teleworking, nor the laundry room well hidden behind the doors of a cupboard, or the walk-in closet of everyone's dreams. The decoration, based on white, wood, yellow and blue, is cheerful and colourful and matches the owner's expectations perfectly. Add a balcony with plants and you have a real urban paradise! Photo: Irene Diaz
Avant/Before
Après/After
Shop the look !




Livres




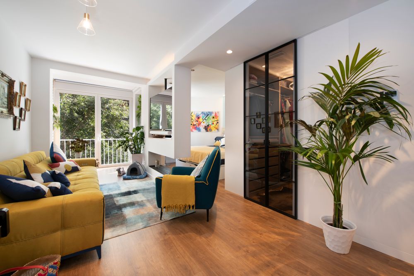

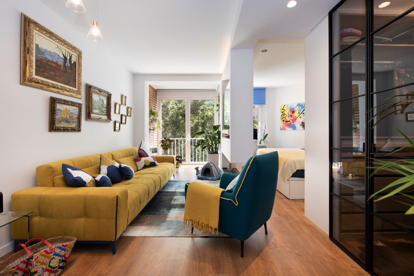
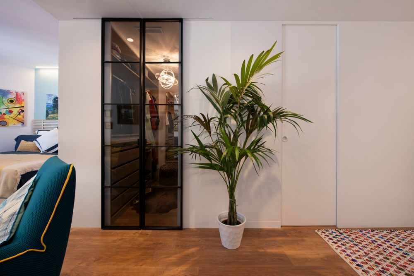
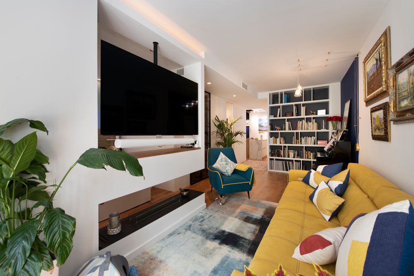
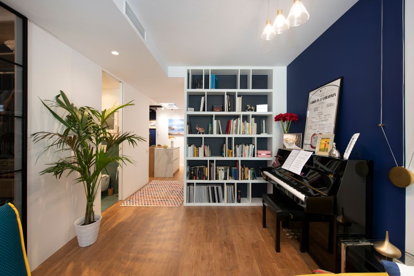
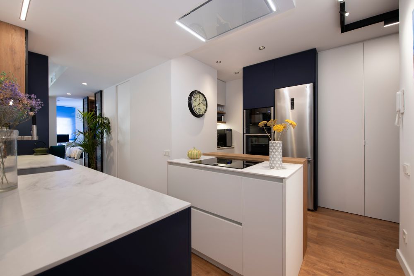
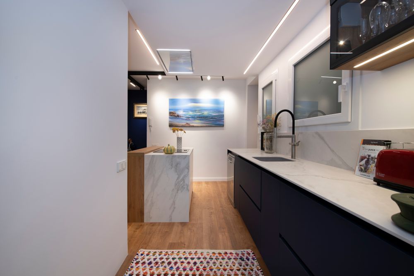
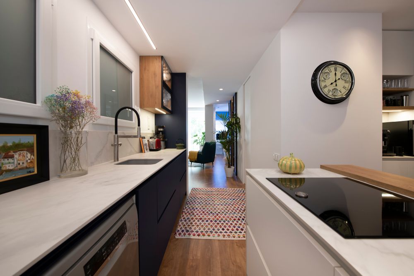
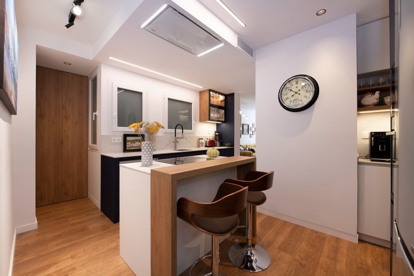
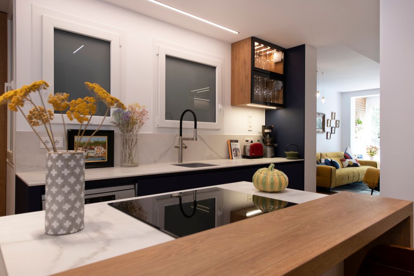
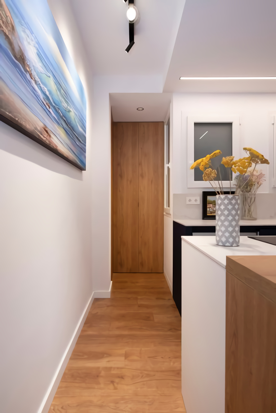
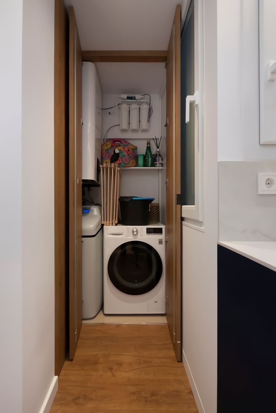
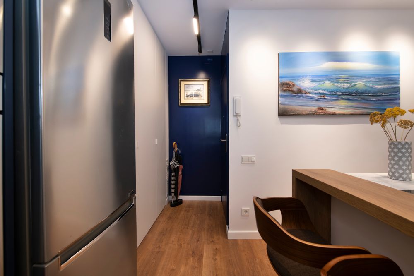
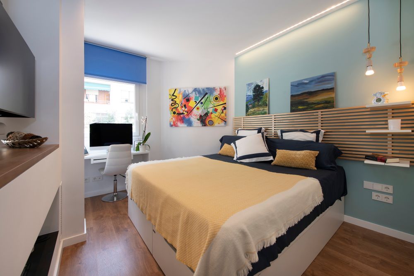
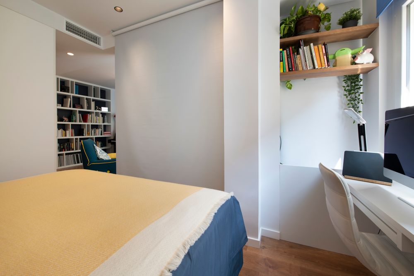
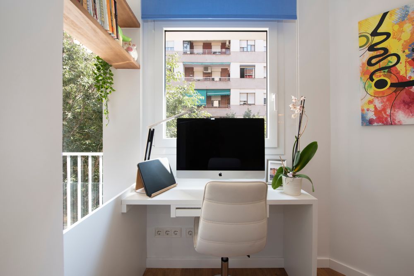
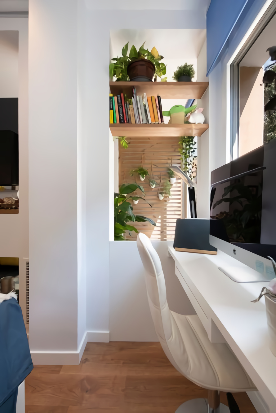
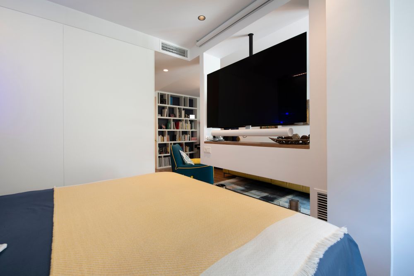
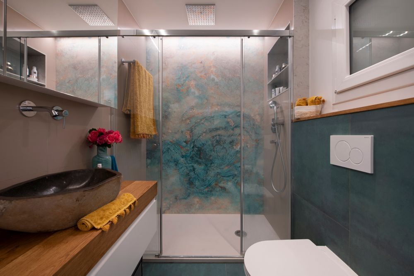
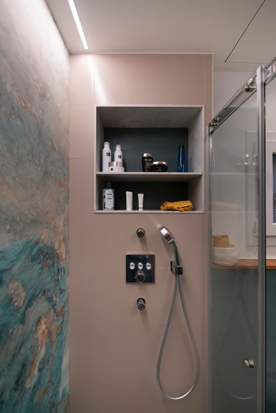
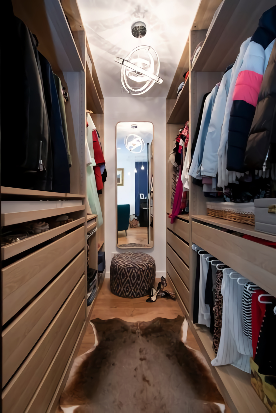
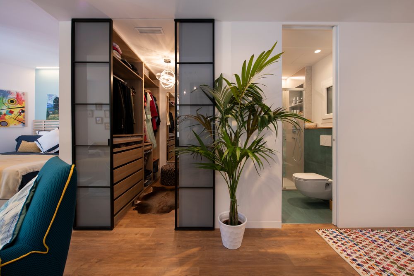
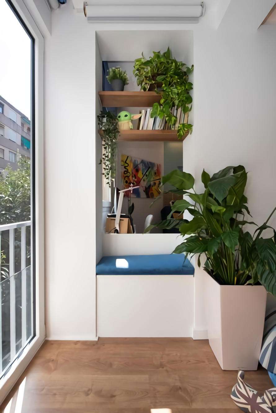
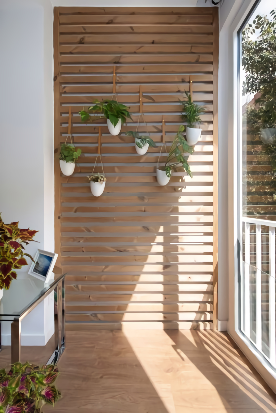
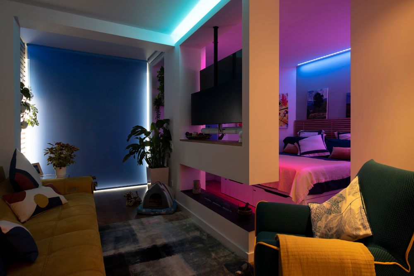
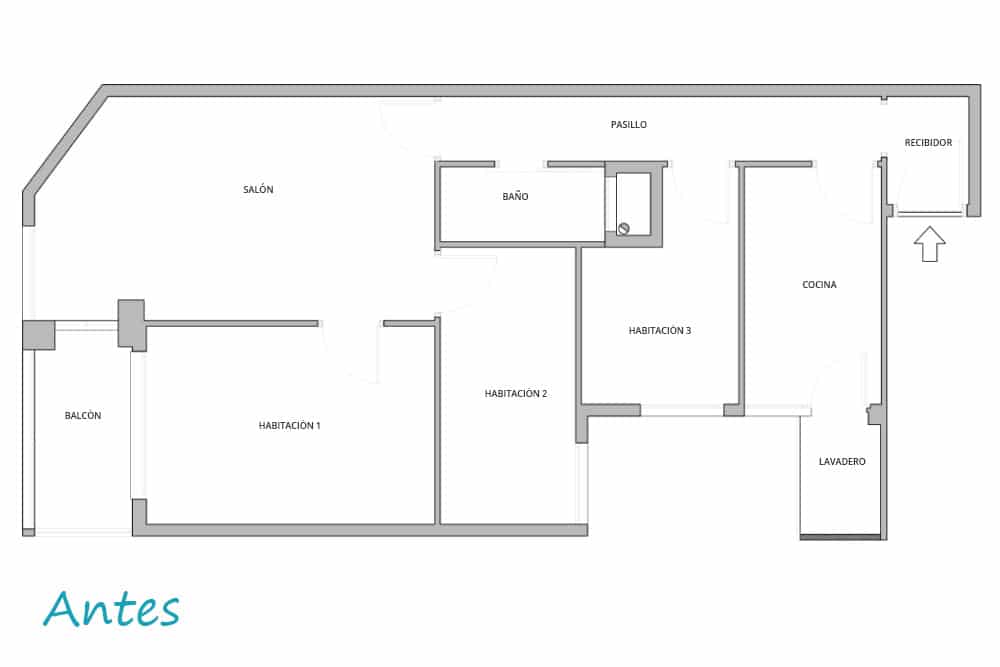
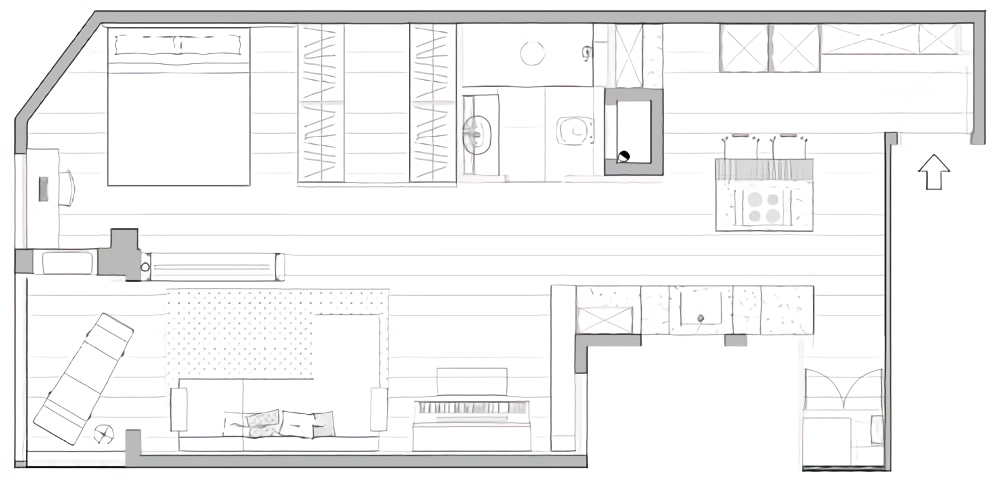





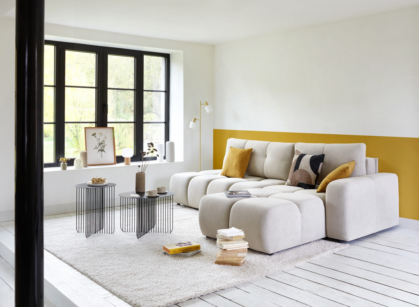
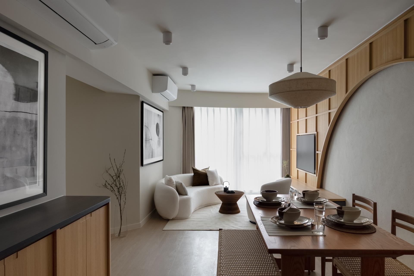
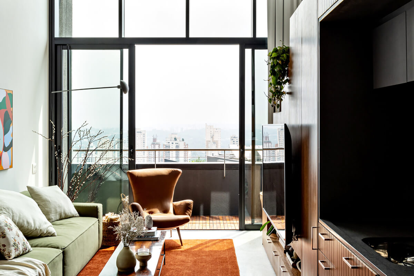
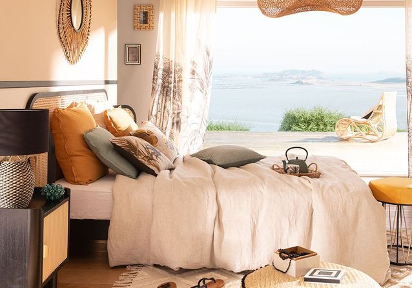
Commentaires