Une mini maison autosuffisante de 17m2 extensible (avec plan)
Si cette mini maison autosuffisante de 17m2 a reçu un prix, c'est que le projet du cabinet d'architecture Atelier Fasea est innovant et extensible, tout en ayant une empreinte écologique réduite. Elle peut se déplier et se plier en fonction des aléas climatiques, et en plus d'être une mini maison autosuffisante, elle présente une architecture en forme de A (A-Shape), que l'on aime particulièrement.
En hiver, bien isolée et avec son poêle à bois, ses panneaux solaires, son système de récupération d'eau de pluie et ses deux bouteilles de gaz, ainsi que des ouvertures traversantes, elle permet de séjourner confortablement dans un environnement adéquat. Posée sur une remorque, elle peut se déplacer d'une région à l'autre. A la belle saison, avec l'augmentation des températures, on vit plus dehors, et les espaces extérieurs se couvrent et deviennent un véritable étage grâce à une tente étanche et protectrice. Un système de vérins motorisés permet son déploiement. Le plan de la maison est simple, et suffisant pour un habitat qui servira essentiellement à ceux qui veulent une petite maison de week-ends autonome, ou à ceux qui sont dans une démarche décroissante et à qui suffiront cette surface réduite mais parfaitement confortable.
Plan de coupe été avec chambre à l'étage et tente
Cross-section of summer architecture with upstairs bedroom and tent
Source : Designboom




En hiver, bien isolée et avec son poêle à bois, ses panneaux solaires, son système de récupération d'eau de pluie et ses deux bouteilles de gaz, ainsi que des ouvertures traversantes, elle permet de séjourner confortablement dans un environnement adéquat. Posée sur une remorque, elle peut se déplacer d'une région à l'autre. A la belle saison, avec l'augmentation des températures, on vit plus dehors, et les espaces extérieurs se couvrent et deviennent un véritable étage grâce à une tente étanche et protectrice. Un système de vérins motorisés permet son déploiement. Le plan de la maison est simple, et suffisant pour un habitat qui servira essentiellement à ceux qui veulent une petite maison de week-ends autonome, ou à ceux qui sont dans une démarche décroissante et à qui suffiront cette surface réduite mais parfaitement confortable.
Plan de coupe été avec chambre à l'étage et tente
Cross-section of summer architecture with upstairs bedroom and tent
Source : Designboom
Livres




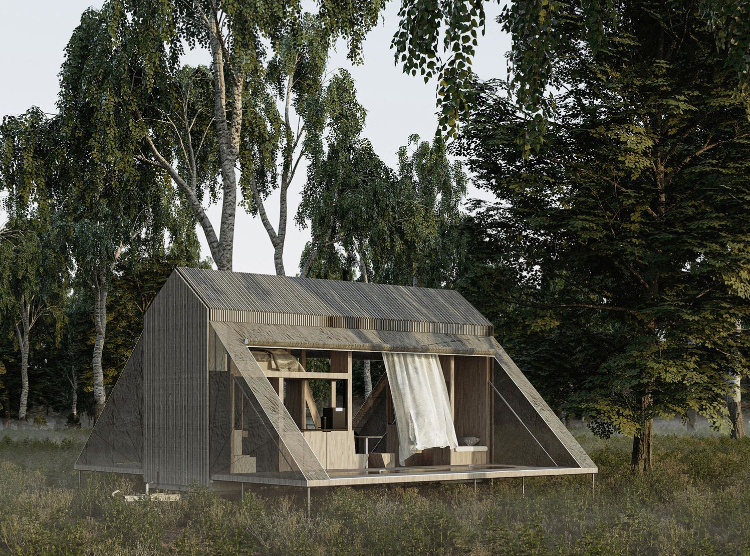

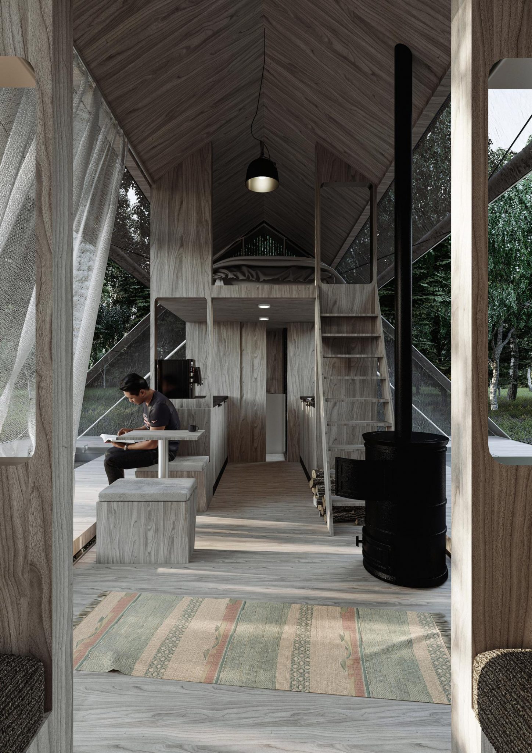
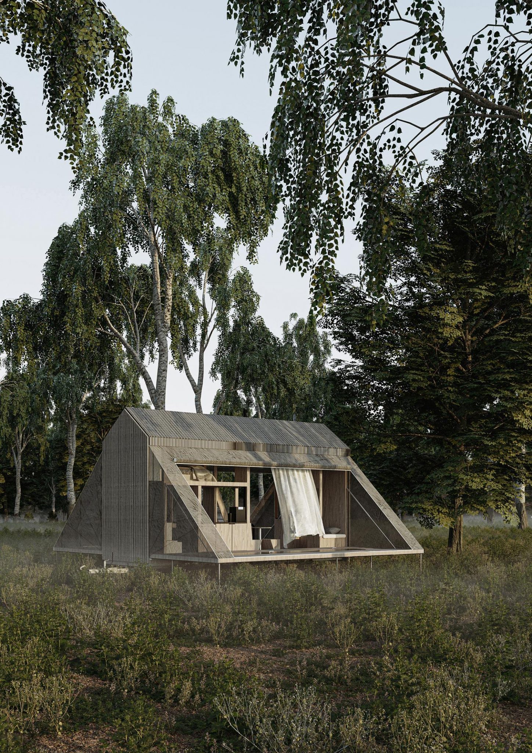
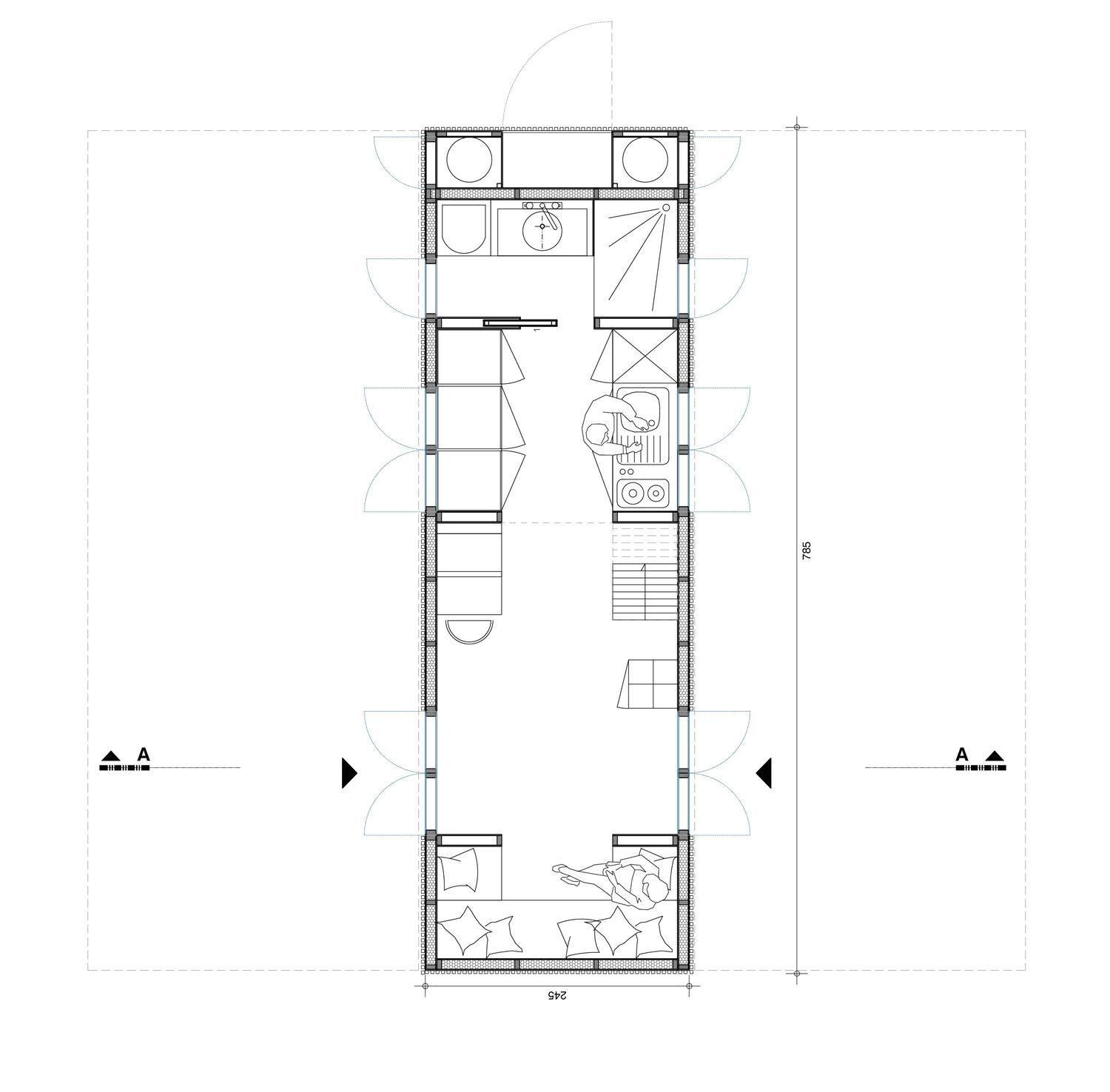
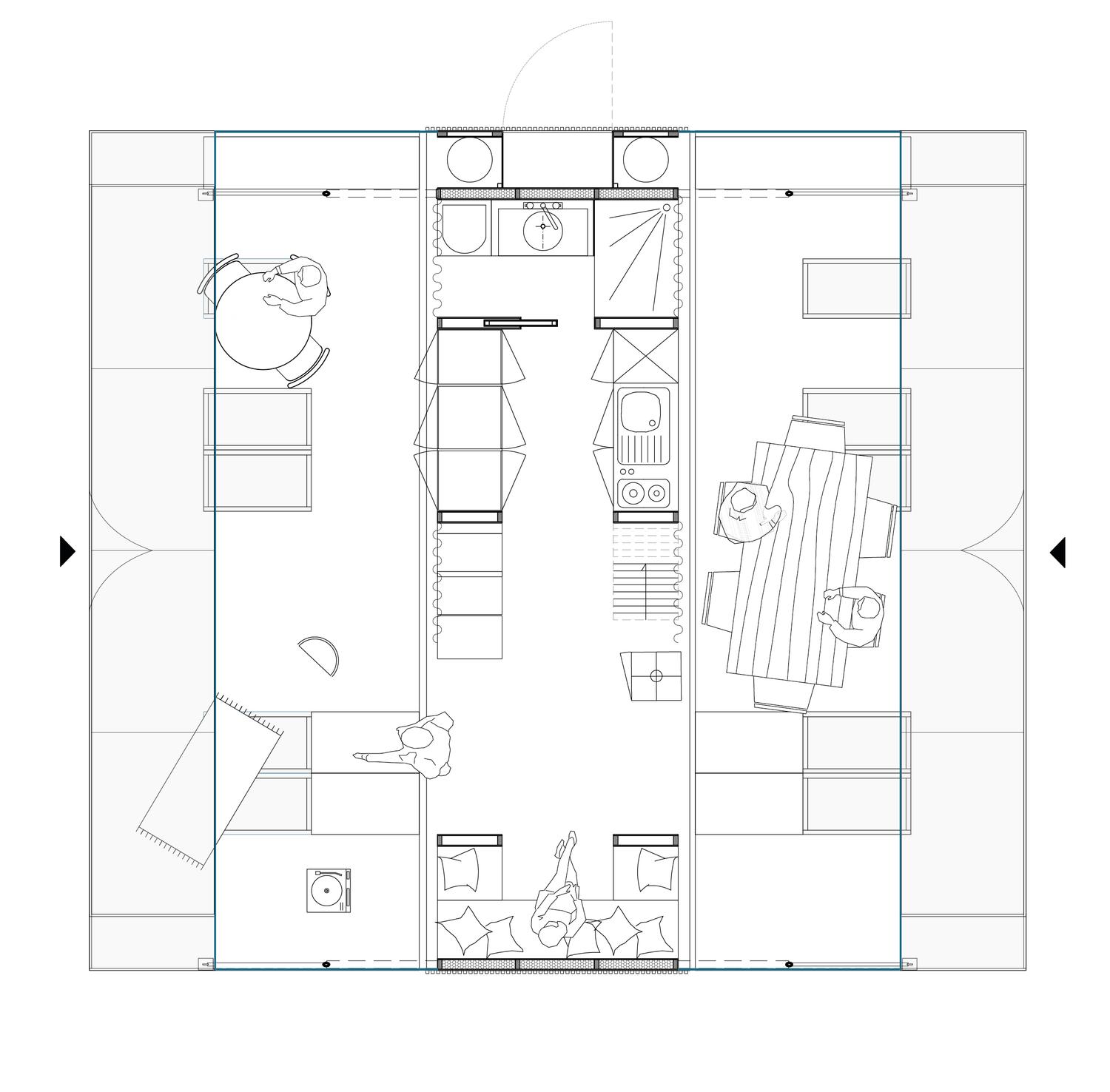
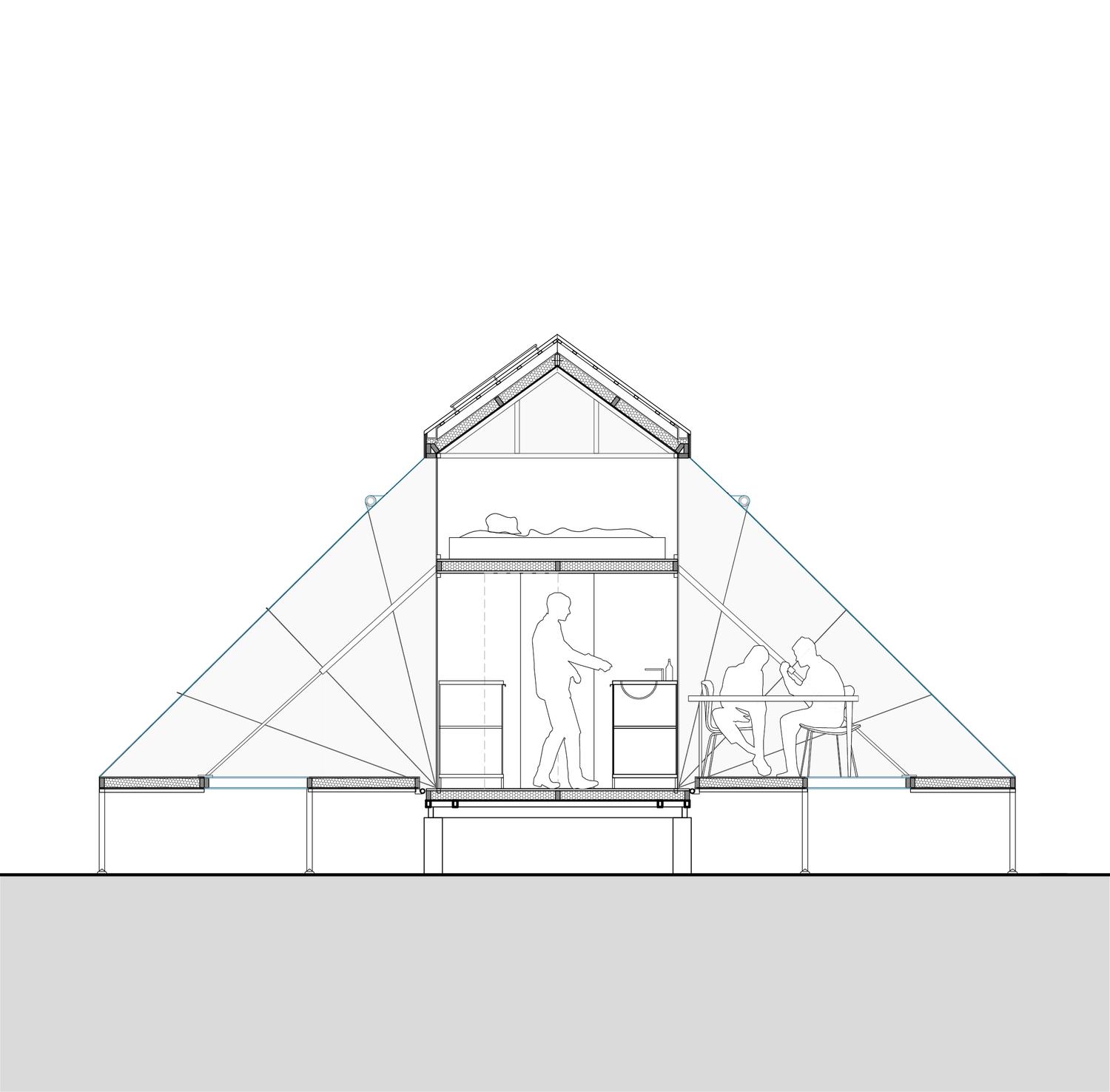



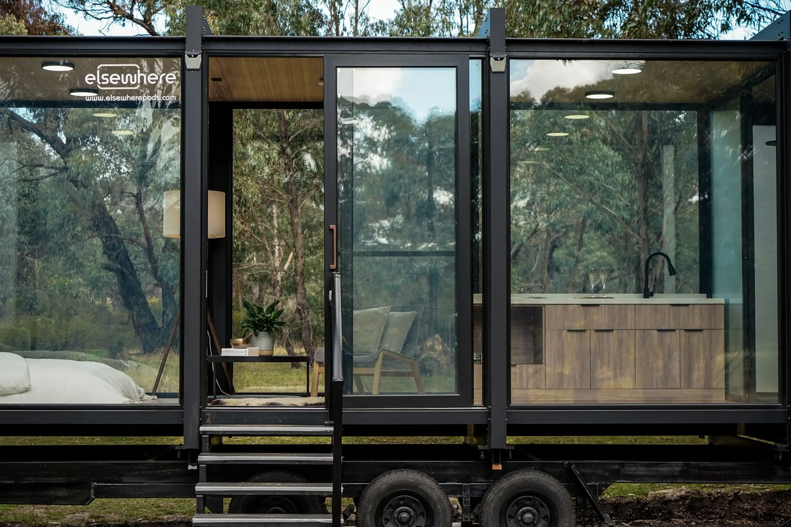
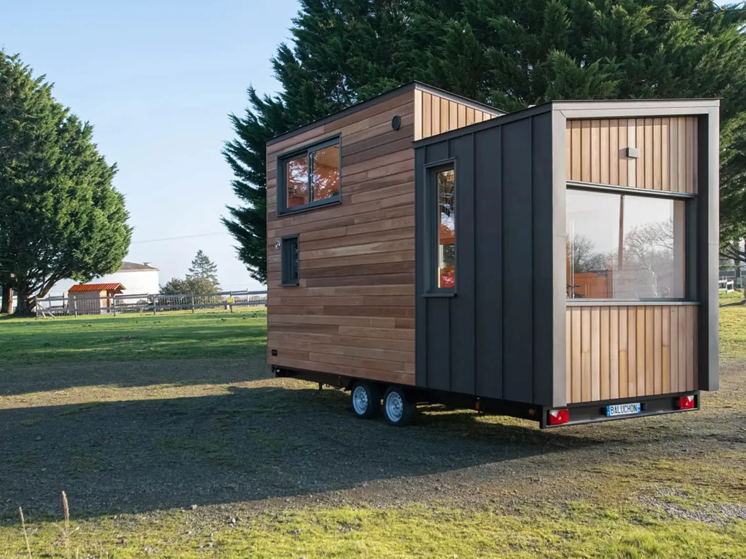
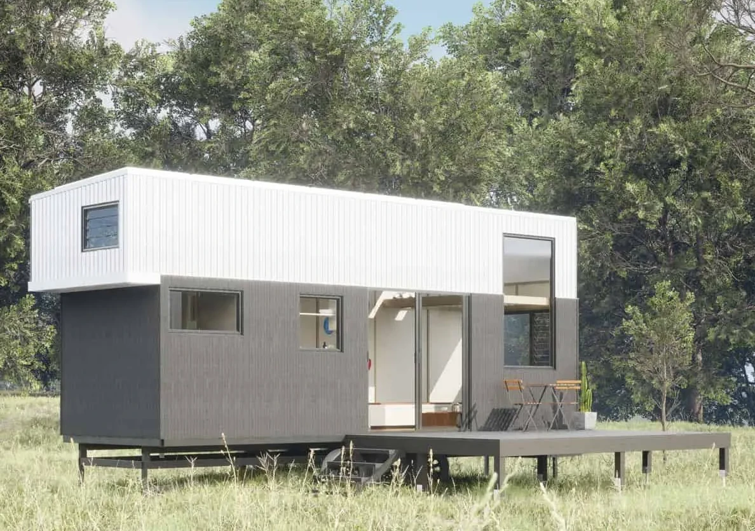
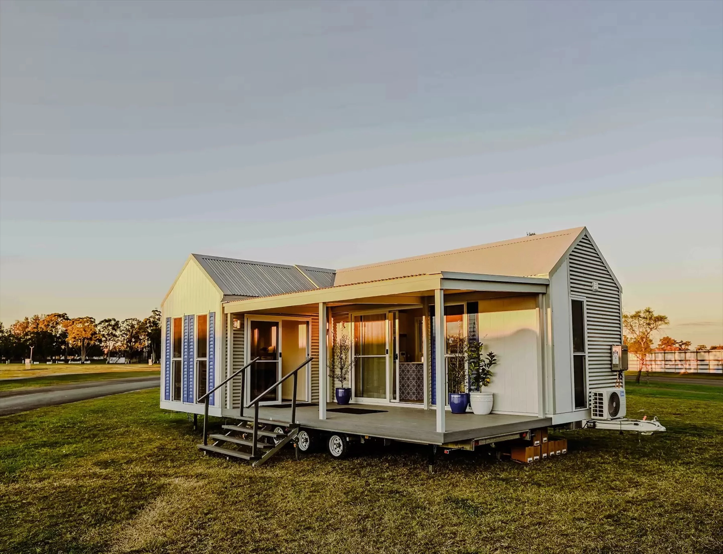
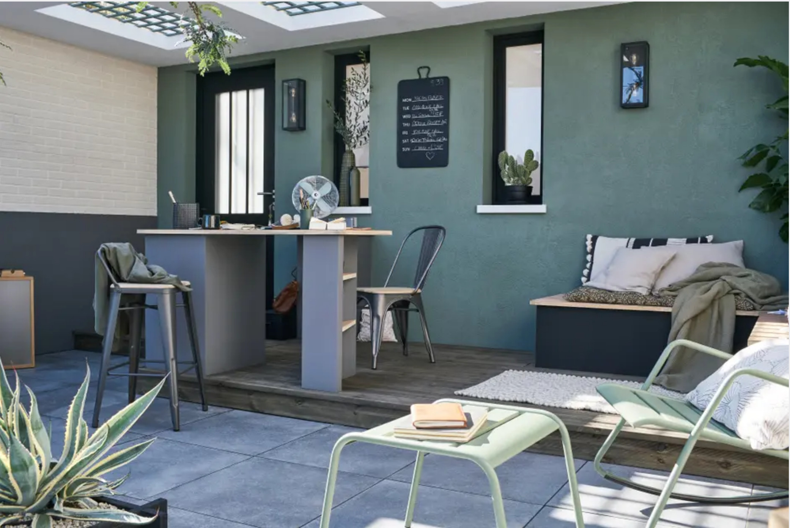
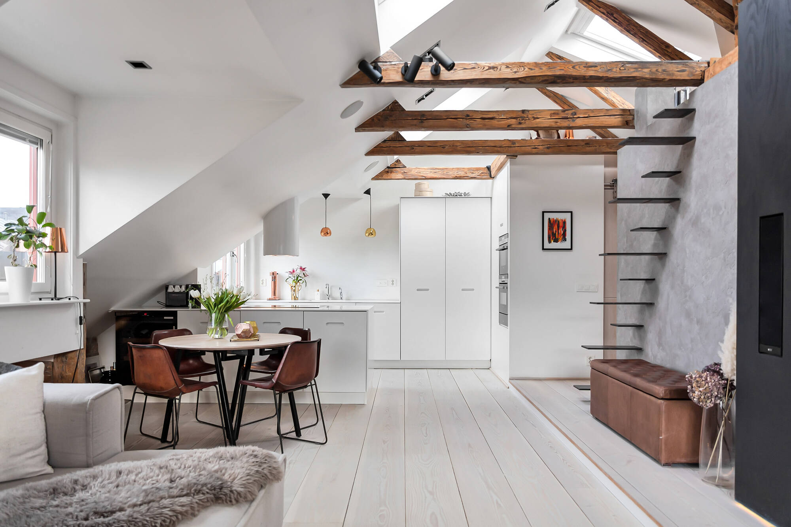
Commentaires