Un loft familial spectaculaire dans un ancien entrepôt de Melbourne
Un ancien entrepôt de Melbourne, où des bouteilles étaient stockées, a été transformé par un architecte en un loft familial spectaculaire où les éléments d'origine ont su prendre toute leur place. Ils sont associés brillamment au style contemporain du mobilier, en lui offrant un écrin élégant et industriel. Les murs en vieilles briques apparentes patinées, les poutres et les fermes en bois d'Ironbark, les plafonds voûtés, ont un caractère unique et authentique qui respire l'histoire des lieux.
Le mobilier a été créé sur mesure en utilisant du bois d'origine recyclé, et marié à des éclairages design, et aux sols en bois usé et en béton poli. Le salon et la salle à manger sont au premier niveau, et cette grande pièce de vie possède en outre une cuisine digne des chefs, avec un large plan de travail en béton. La cheminée et la cave à vin complètent le tableau de ce loft familial spectaculaire, qui bénéficie d'une terrasse avec jacuzzi et d'un grand garage d'où on accède à la pièce principale, et qui peut se transformer en espace de réception.
A former Melbourne warehouse, where bottles were stored, has been transformed by an architect into a spectacular family loft where the original elements have been given their rightful place. They are brilliantly combined with the contemporary style of the furniture, giving it a stylish, industrial setting. The old exposed brick walls with their patina, the ironbark beams and trusses, the vaulted ceilings, have a unique and authentic character that breathes the history of the place.
The furniture has been custom designed using original recycled wood, and combined with designer lighting, worn wood and polished concrete floors. The living and dining room are on the first level, and this large living area also has a chef's kitchen with a large concrete worktop. The fireplace and wine cellar complete the picture in this spectacular family loft, which benefits from a terrace with jacuzzi and a large garage from which the main room can be accessed and which can be transformed into a reception area.
Source : Real Estate




Le mobilier a été créé sur mesure en utilisant du bois d'origine recyclé, et marié à des éclairages design, et aux sols en bois usé et en béton poli. Le salon et la salle à manger sont au premier niveau, et cette grande pièce de vie possède en outre une cuisine digne des chefs, avec un large plan de travail en béton. La cheminée et la cave à vin complètent le tableau de ce loft familial spectaculaire, qui bénéficie d'une terrasse avec jacuzzi et d'un grand garage d'où on accède à la pièce principale, et qui peut se transformer en espace de réception.
Spectacular family loft in a former Melbourne warehouse
A former Melbourne warehouse, where bottles were stored, has been transformed by an architect into a spectacular family loft where the original elements have been given their rightful place. They are brilliantly combined with the contemporary style of the furniture, giving it a stylish, industrial setting. The old exposed brick walls with their patina, the ironbark beams and trusses, the vaulted ceilings, have a unique and authentic character that breathes the history of the place.
The furniture has been custom designed using original recycled wood, and combined with designer lighting, worn wood and polished concrete floors. The living and dining room are on the first level, and this large living area also has a chef's kitchen with a large concrete worktop. The fireplace and wine cellar complete the picture in this spectacular family loft, which benefits from a terrace with jacuzzi and a large garage from which the main room can be accessed and which can be transformed into a reception area.
Source : Real Estate
Livres




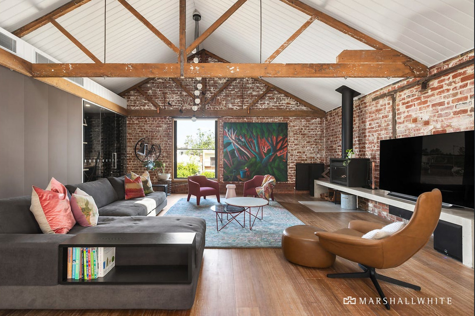

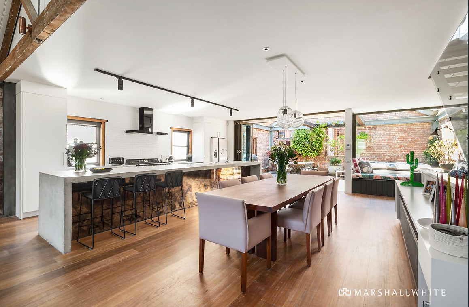
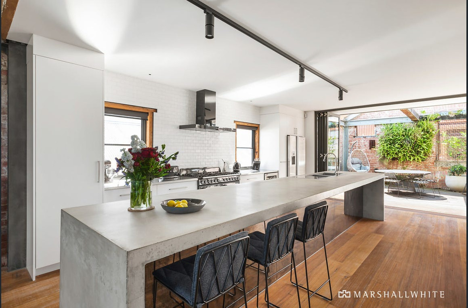
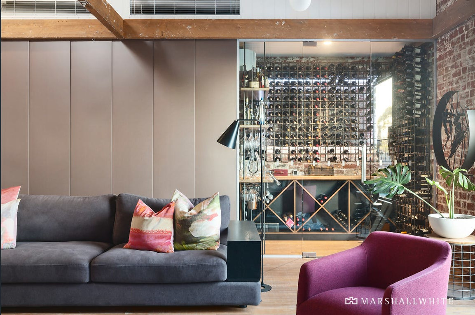
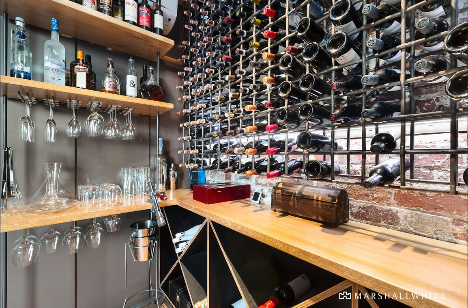
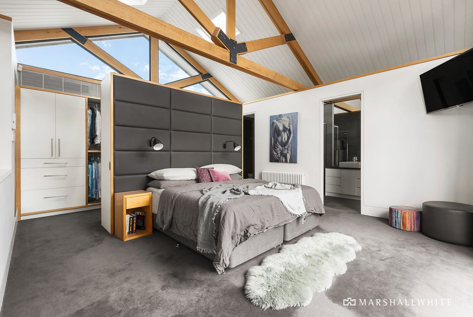
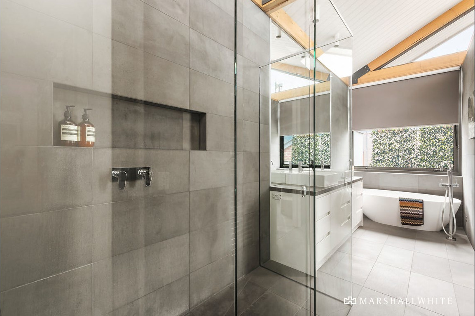
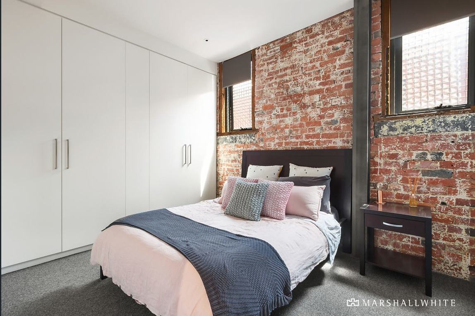
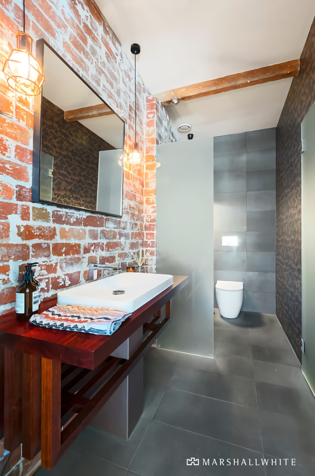
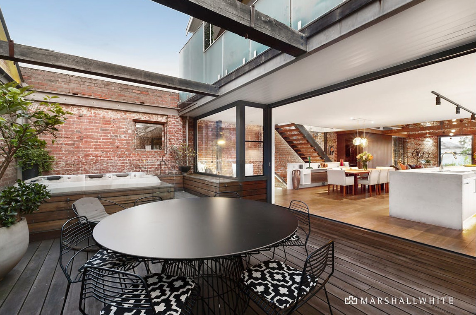
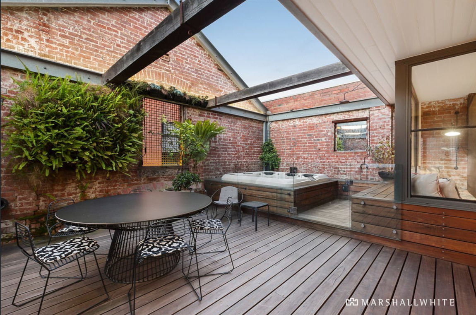
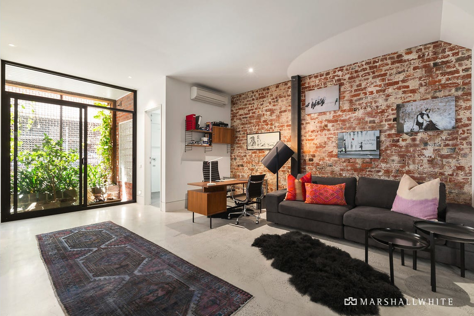
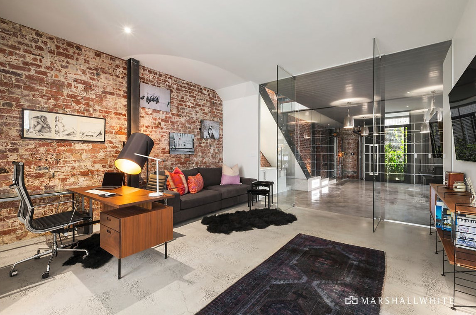
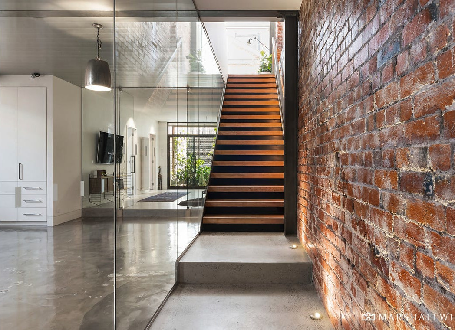
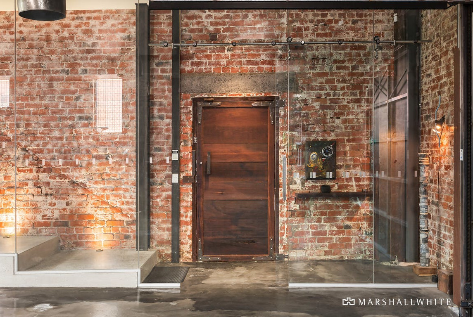
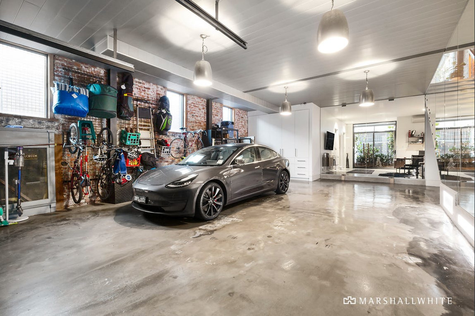
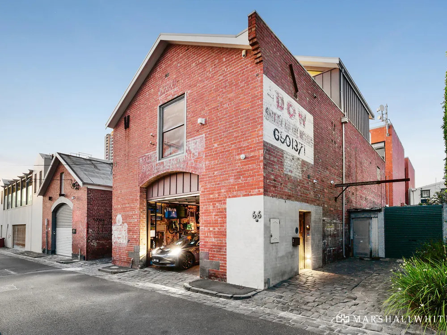
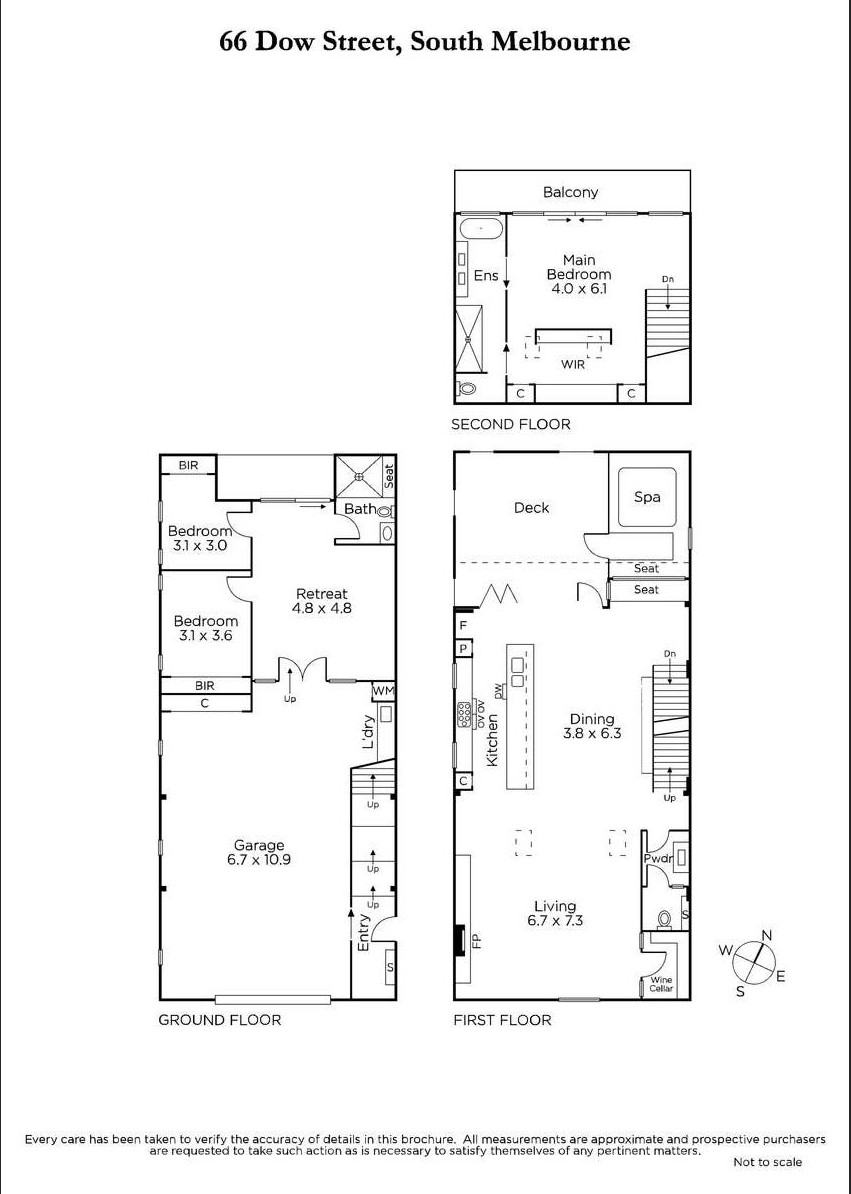



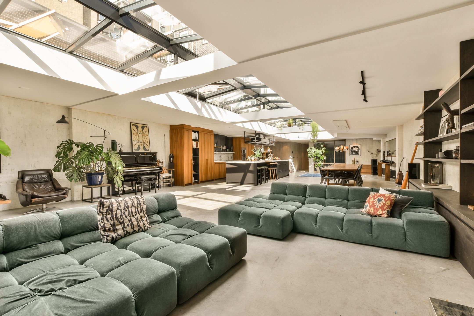
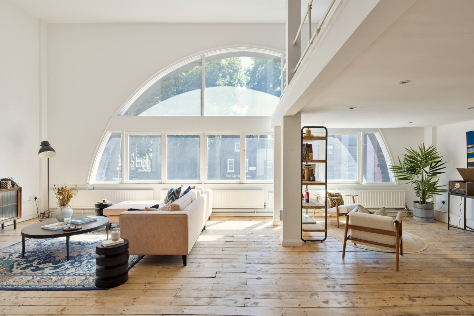
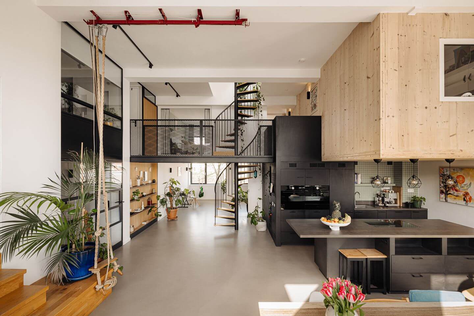
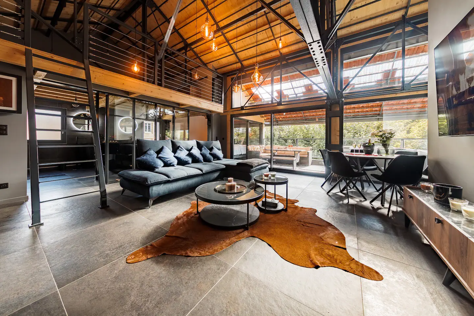
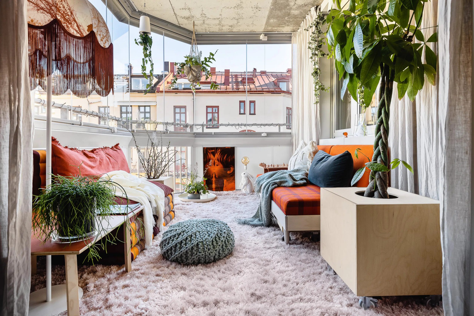
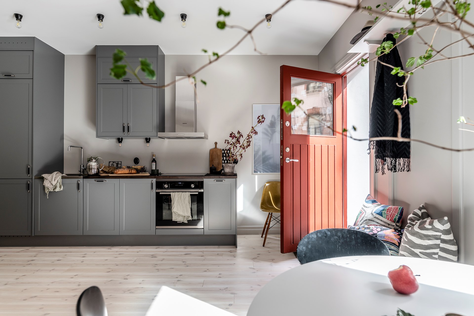
Commentaires