Minimalisme chaleureux pour une maison conçue par un architecte
Cette maison située dans la région de l'Empordà en Espagne est un lieu au minimalisme chaleureux, fait de matières brutes, comme les enduits des murs et le microciment du sol, et de couleurs sobres. Les matériaux naturels sont également à l'honneur avec l'utilisation du bois d'iroko, qui apporte beaucoup de caractère à l'ensemble, tout en étant parfaitement adapté à cet esprit rustique modernisé.
C'est l'architecte Andrea Arqués, créateur de A Studio qui s'est occupé de ce projet, un professionnel de haut niveau qui a travaillé entre autre avec l'Atelier Jean Nouvel, WIT et Katty Schiebeck. Il ne pouvait pas y avoir de meilleur choix pour cette maison, puisque c'est celle de ses parents. Il a donc eu toute liberté pour concevoir le projet comme une sorte de ferme catalane, qui semble avoir été toujours là. Les murs intérieurs ont été enduits avec de la chaux, qui offre un bel effet de matières, et des pierres ont été apportées sur la façade de la maison. Cette nouvelle construction qui s'intègre parfaitement à sa région est devenue le refuge familial idéal avec son minimalisme chaleureux et bien pensé. Photo : Del Río Bani
This house, located in the Empordà region of Spain, is a place of warm minimalism, made of raw materials, such as the plaster on the walls and the microcement on the floor, and of sober colours. Natural materials are also in the spotlight with the use of iroko wood, which brings a lot of character to the whole, while being perfectly adapted to this modernized rustic spirit.
The architect Andrea Arqués, creator of A Studio, was responsible for this project, a top professional who has worked with the Atelier Jean Nouvel, WIT and Katty Schiebeck, among others. There could not have been a better choice for this house, as it is his parents' house. So he was free to design the project as a kind of Catalan farmhouse, which seems to have always been there. The interior walls were plastered with lime, which gives a beautiful material effect, and stones were added to the façade of the house. This new construction, which is perfectly integrated into its region, has become the ideal family refuge with its warm and well thought-out minimalism. Photo: Del Río Bani
Source : AD revista




C'est l'architecte Andrea Arqués, créateur de A Studio qui s'est occupé de ce projet, un professionnel de haut niveau qui a travaillé entre autre avec l'Atelier Jean Nouvel, WIT et Katty Schiebeck. Il ne pouvait pas y avoir de meilleur choix pour cette maison, puisque c'est celle de ses parents. Il a donc eu toute liberté pour concevoir le projet comme une sorte de ferme catalane, qui semble avoir été toujours là. Les murs intérieurs ont été enduits avec de la chaux, qui offre un bel effet de matières, et des pierres ont été apportées sur la façade de la maison. Cette nouvelle construction qui s'intègre parfaitement à sa région est devenue le refuge familial idéal avec son minimalisme chaleureux et bien pensé. Photo : Del Río Bani
Warm minimalism for a house designed as a modern farmhouse
This house, located in the Empordà region of Spain, is a place of warm minimalism, made of raw materials, such as the plaster on the walls and the microcement on the floor, and of sober colours. Natural materials are also in the spotlight with the use of iroko wood, which brings a lot of character to the whole, while being perfectly adapted to this modernized rustic spirit.
The architect Andrea Arqués, creator of A Studio, was responsible for this project, a top professional who has worked with the Atelier Jean Nouvel, WIT and Katty Schiebeck, among others. There could not have been a better choice for this house, as it is his parents' house. So he was free to design the project as a kind of Catalan farmhouse, which seems to have always been there. The interior walls were plastered with lime, which gives a beautiful material effect, and stones were added to the façade of the house. This new construction, which is perfectly integrated into its region, has become the ideal family refuge with its warm and well thought-out minimalism. Photo: Del Río Bani
Source : AD revista
Livres




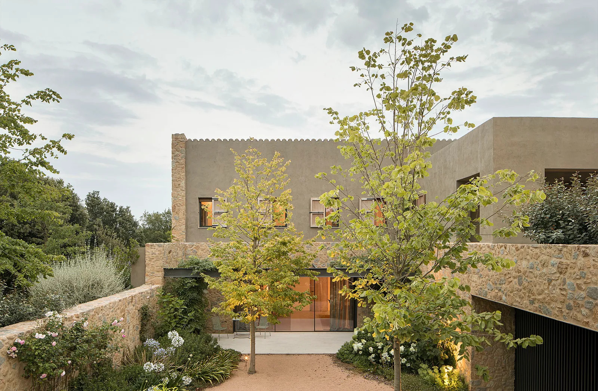

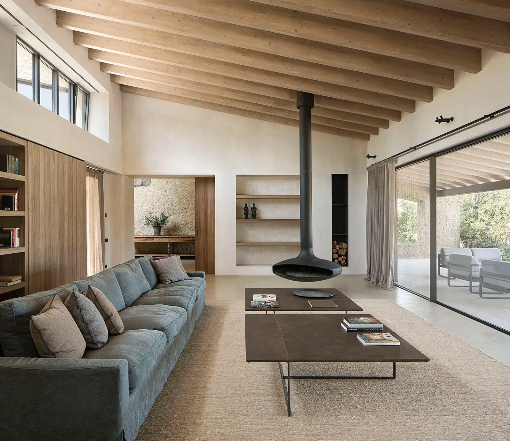
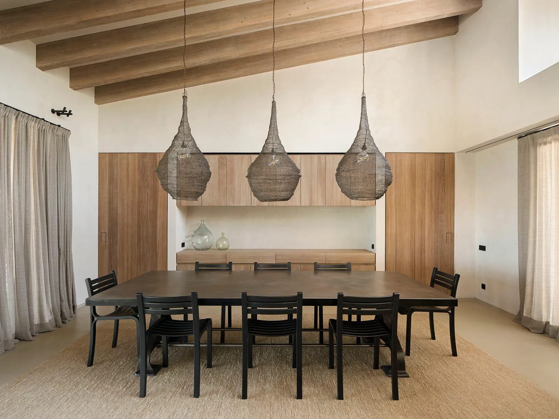
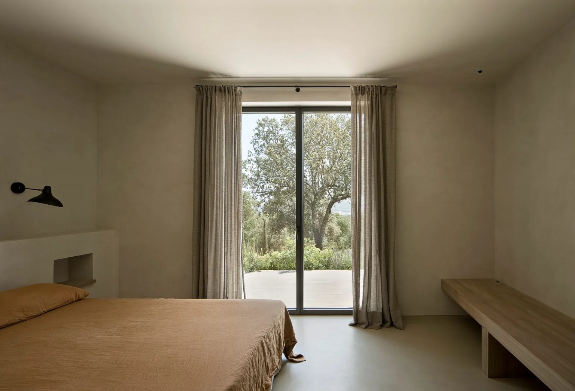
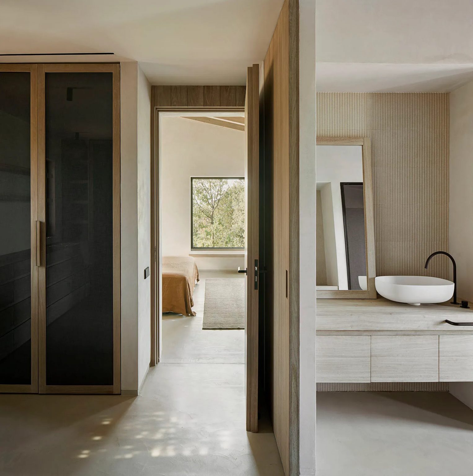
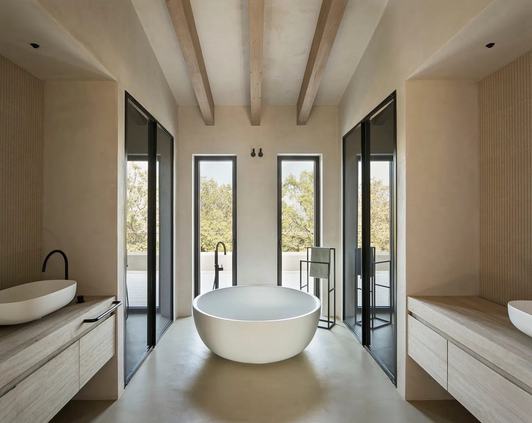
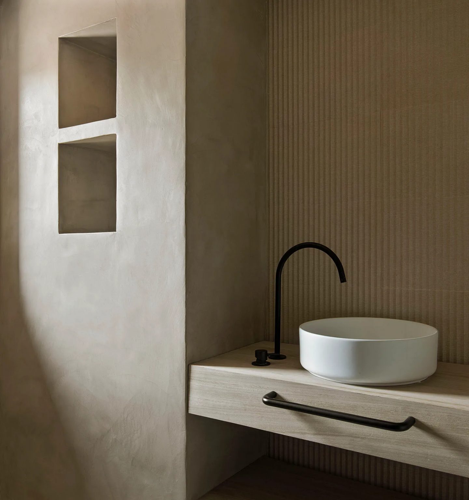
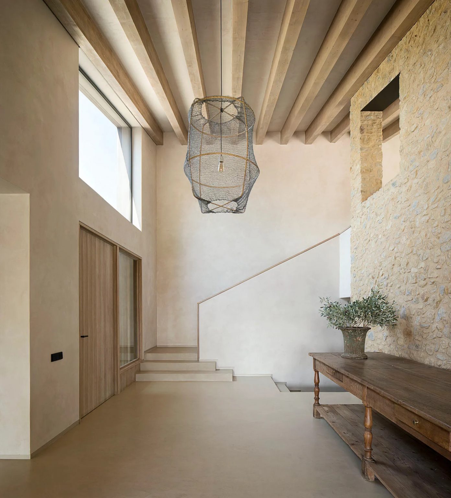
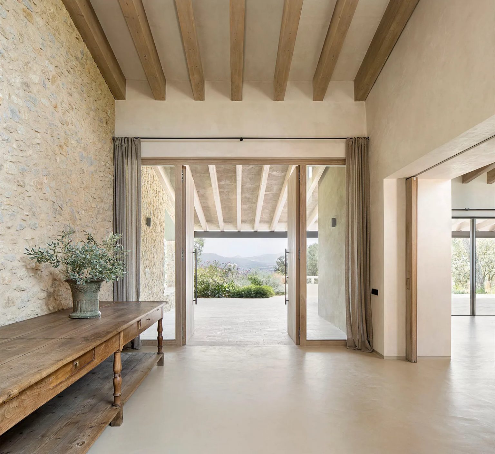
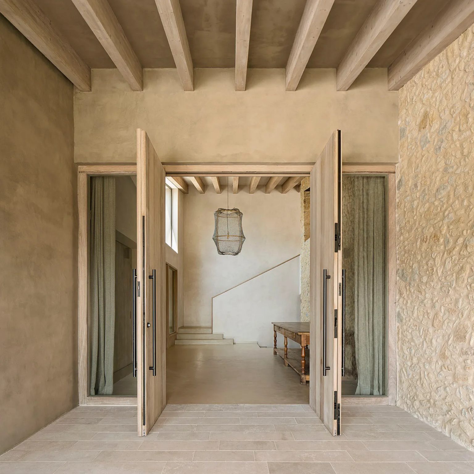
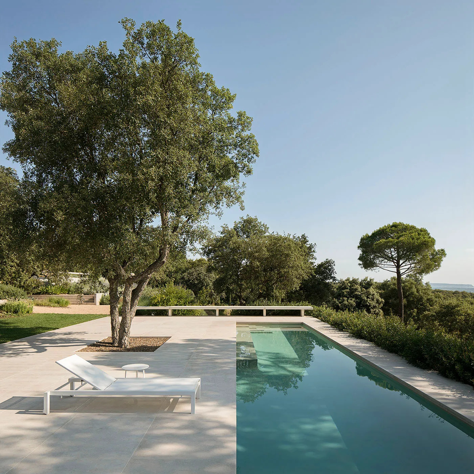
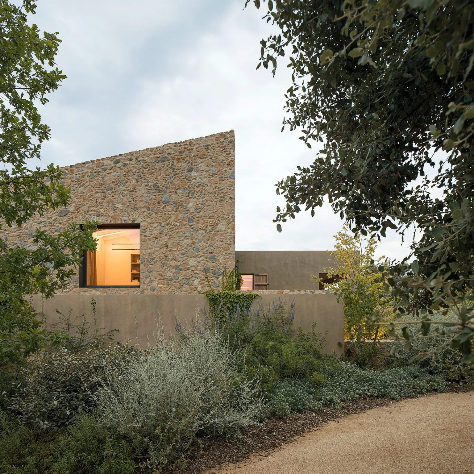



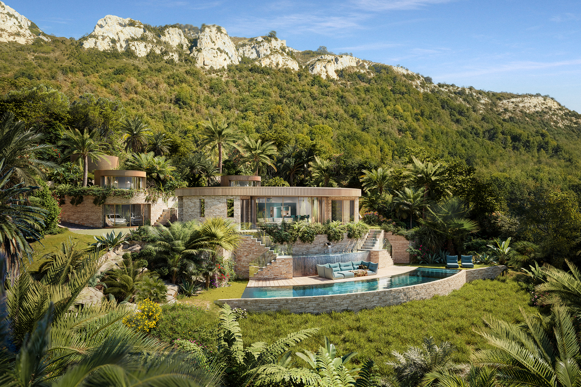


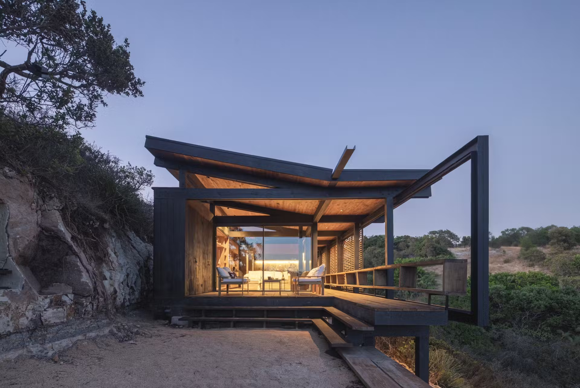
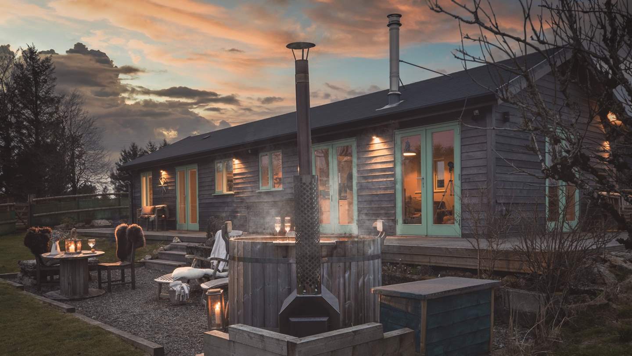
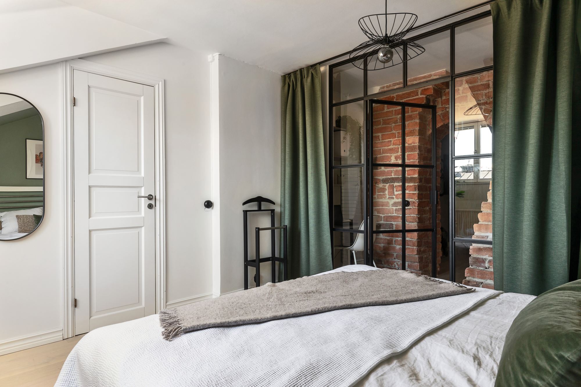
Commentaires