Décoration design pour une ancienne école rénovée à Minorque
Le bâtiment où a été installé le dernier projet de l'entreprise Artchimboldi, était la première école de filles de Sant Lluís, un petit village du sud-est de l'île de Minorque. Construit au début du 20e siècle, le bâtiment était classé mais complètement en ruine. Il a été décidé d'en faire un lieu pour le travail et les rencontres pas comme les autres par cette société spécialisée. S'il accueille désormais les réunions d'affaires, il est également une source d'inspiration pour ceux qui aiment l'architecture et la décoration intérieure. Découvrons ensemble la décoration design de cette ancienne école rénovée à Minorque.
Après avoir travaillé sur ce concept à Barcelone, Artchimboldi a souhaité transférer le concept à Minorque pour permettre aux entreprises de se rapprocher de la nature. Cet espace à Minorque mélange l'essence de la Méditerranée avec ses vieux murs irréguliers blanchis à la chaux, ses poutres et son architecture ancienne et les apports plus contemporains. A la manière d'un loft, on a installé une chambre qui se ferme dans une boîte, une cuisine qui est également une salle à manger et un lieu de réunion informel, un salon où les coussins façon galets servent à se reposer devant un poêle à l'ancienne. Dans la cour intime, une piscine et des bancs maçonnés offre une halte de fraîcheur tout au long de la journée. La décoration design de cette ancienne école rénovée à Minorque, est plus celle d'une maison particulière que celle d'une entreprise d'avant-garde, n'est-ce pas? Photo : Pol Viladoms
The building where the latest project of the Artchimboldi company has been installed was the first girls' school in Sant Lluís, a small village in the south-east of the island of Menorca. Built at the beginning of the 20th century, the building was listed but completely ruined. It was decided to turn it into a place for work and meetings unlike any other by this specialist company. It is now used for business meetings, but it is also a source of inspiration for those who love architecture and interior design. Let's discover the design of this renovated former school in Menorca.
After working on this concept in Barcelona, Artchimboldi wanted to transfer the concept to Menorca to allow companies to get closer to nature. This space in Menorca mixes the essence of the Mediterranean with its old irregular whitewashed walls, beams and ancient architecture with more contemporary contributions. In the style of a loft, a bedroom has been installed that closes in a box, a kitchen that is also a dining room and an informal meeting place, a living room where pebble-like cushions are used to rest in front of an old-fashioned stove. In the intimate courtyard, a swimming pool and masonry benches offer a cool break throughout the day. The design of this renovated former school in Menorca is more like that of a private home than that of an avant-garde company, isn't it? Photo: Pol Viladoms








Après avoir travaillé sur ce concept à Barcelone, Artchimboldi a souhaité transférer le concept à Minorque pour permettre aux entreprises de se rapprocher de la nature. Cet espace à Minorque mélange l'essence de la Méditerranée avec ses vieux murs irréguliers blanchis à la chaux, ses poutres et son architecture ancienne et les apports plus contemporains. A la manière d'un loft, on a installé une chambre qui se ferme dans une boîte, une cuisine qui est également une salle à manger et un lieu de réunion informel, un salon où les coussins façon galets servent à se reposer devant un poêle à l'ancienne. Dans la cour intime, une piscine et des bancs maçonnés offre une halte de fraîcheur tout au long de la journée. La décoration design de cette ancienne école rénovée à Minorque, est plus celle d'une maison particulière que celle d'une entreprise d'avant-garde, n'est-ce pas? Photo : Pol Viladoms
Design decoration for a renovated old school in Menorca
The building where the latest project of the Artchimboldi company has been installed was the first girls' school in Sant Lluís, a small village in the south-east of the island of Menorca. Built at the beginning of the 20th century, the building was listed but completely ruined. It was decided to turn it into a place for work and meetings unlike any other by this specialist company. It is now used for business meetings, but it is also a source of inspiration for those who love architecture and interior design. Let's discover the design of this renovated former school in Menorca.
After working on this concept in Barcelona, Artchimboldi wanted to transfer the concept to Menorca to allow companies to get closer to nature. This space in Menorca mixes the essence of the Mediterranean with its old irregular whitewashed walls, beams and ancient architecture with more contemporary contributions. In the style of a loft, a bedroom has been installed that closes in a box, a kitchen that is also a dining room and an informal meeting place, a living room where pebble-like cushions are used to rest in front of an old-fashioned stove. In the intimate courtyard, a swimming pool and masonry benches offer a cool break throughout the day. The design of this renovated former school in Menorca is more like that of a private home than that of an avant-garde company, isn't it? Photo: Pol Viladoms
Shop the look !




Livres




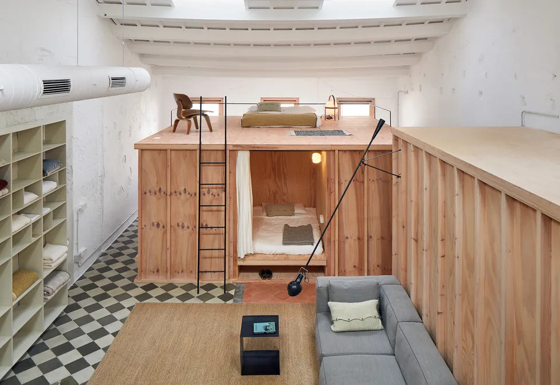

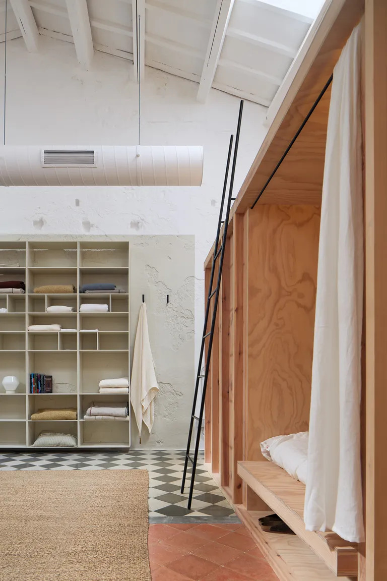
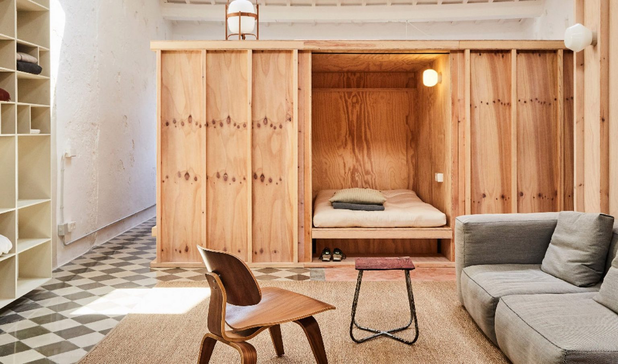
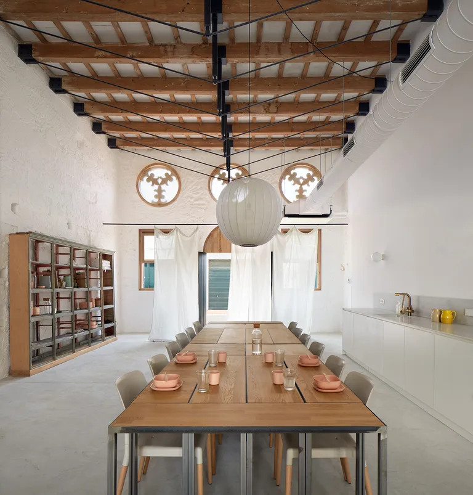
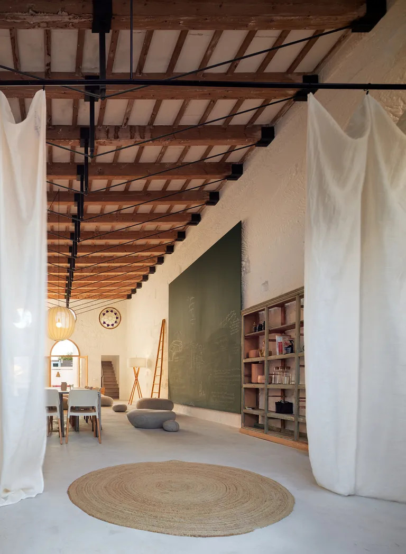
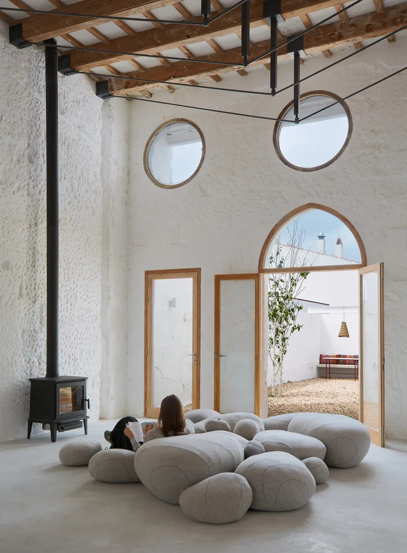
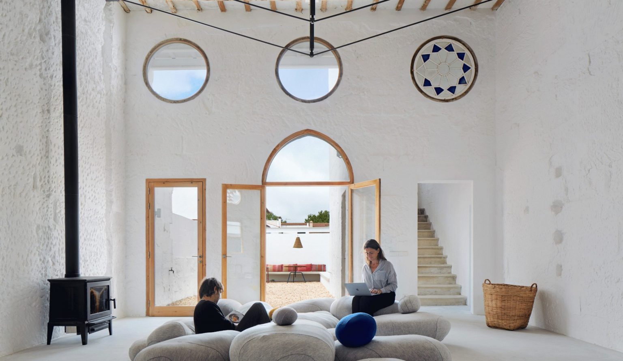
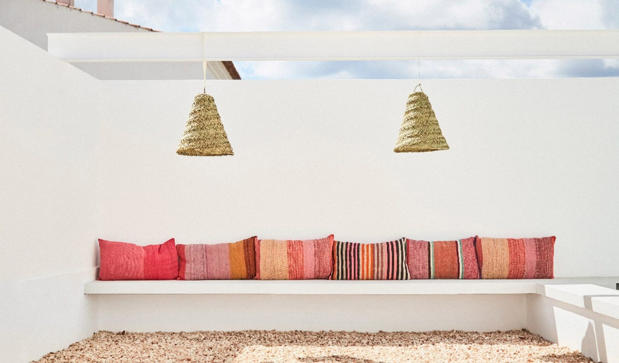
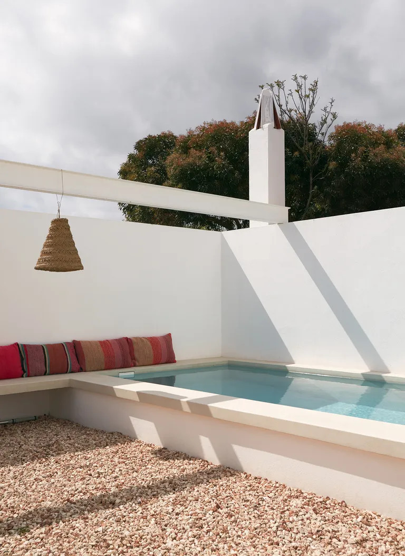
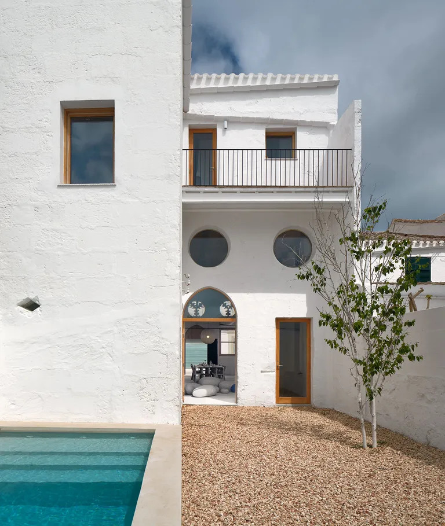
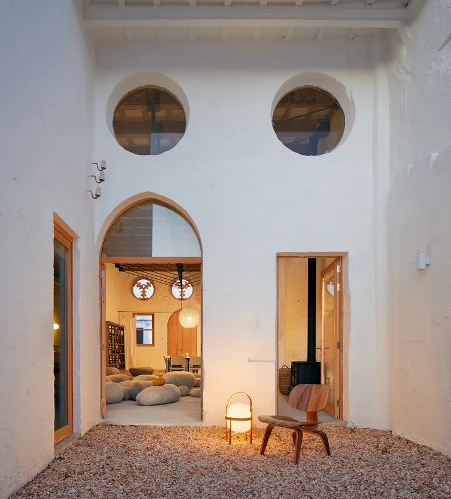
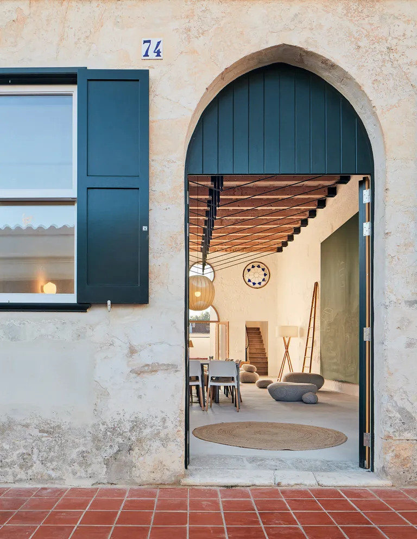





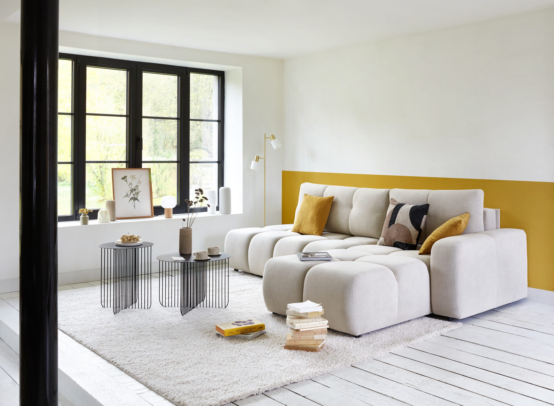
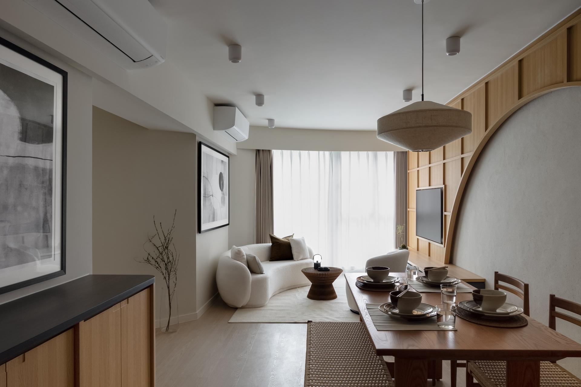
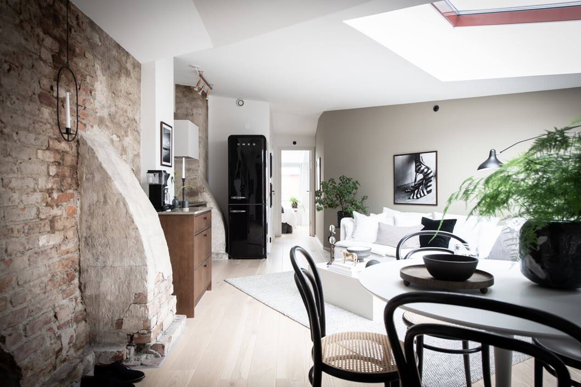
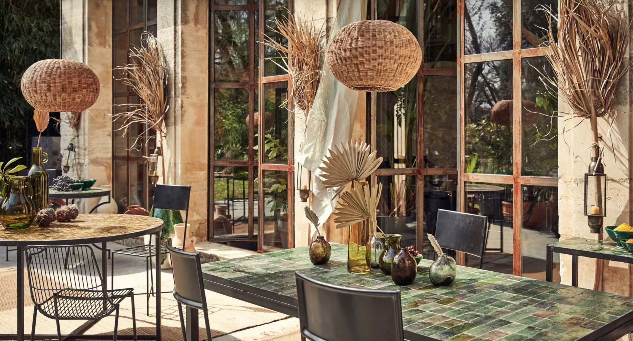
Commentaires