Un petit loft de 68m2 avec une chambre en hauteur pour un enfant
Ce petit loft de 68m2 est installé dans une ancienne fabrique à pianos suédoise, la Pianofabriken, un bâtiment en briques construit en 1917 et qui a été transformé en immeuble résidentiel. Ce n'est pas le loft le plus grand que vous verrez sur le blog, mais il est intelligemment conçu, et sa belle hauteur sous plafond à 3,6 mètres a inspiré ses concepteurs qui ont installé une chambre d'enfant en hauteur, fermée par des verrières, comme une cabane dans les arbres. Quel enfant ne rêverait-il pas de ce refuge au dessus des "grands"?
Ces derniers n'ont pas à envier le plus petit. Une belle chambre les attend au premier niveau, avec une mezzanine qui peut accueillir un visiteur de passage, une cuisine avec îlot leur permet de préparer les repas sans se couper du reste de la famille. La décoration reste sobre et contemporaine, l'élément architectural de la chambre en hauteur étant le point focal de ce petit loft de 68m2 au charme industriel préservé, et parfaitement bien aménagé.
This small 68m2 loft is housed in a former Swedish piano factory, the Pianofabriken, a brick building dating from 1917 that has been converted into a residential building. It's not the biggest loft you'll see on the blog, but it's cleverly designed, and its beautiful ceiling height of 3.6 metres inspired its designers to install a children's bedroom high up, closed off by skylights, like a tree house. What child wouldn't dream of this refuge above the adults ?
The latter do not have to envy the smaller one. A beautiful bedroom awaits them on the first level, with a mezzanine that can accommodate a visitor, a kitchen with an island allows them to prepare meals without being isolated from the rest of the family. The decoration remains sober and contemporary, the architectural element of the high bedroom being the focal point of this small loft of 68m2 with preserved industrial charm, and perfectly well fitted out.
68m2
Source : Hemnet



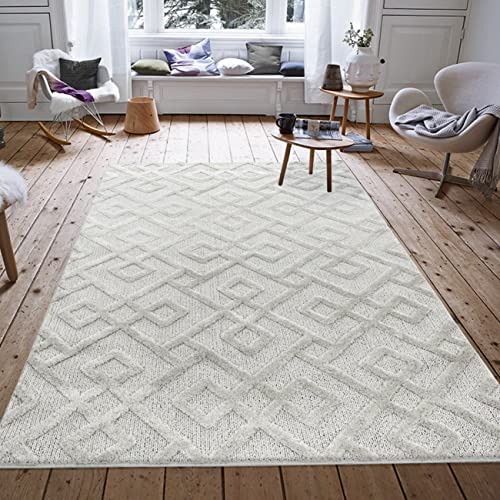




Ces derniers n'ont pas à envier le plus petit. Une belle chambre les attend au premier niveau, avec une mezzanine qui peut accueillir un visiteur de passage, une cuisine avec îlot leur permet de préparer les repas sans se couper du reste de la famille. La décoration reste sobre et contemporaine, l'élément architectural de la chambre en hauteur étant le point focal de ce petit loft de 68m2 au charme industriel préservé, et parfaitement bien aménagé.
A small loft of 68m2 with a bedroom upstairs for a child
This small 68m2 loft is housed in a former Swedish piano factory, the Pianofabriken, a brick building dating from 1917 that has been converted into a residential building. It's not the biggest loft you'll see on the blog, but it's cleverly designed, and its beautiful ceiling height of 3.6 metres inspired its designers to install a children's bedroom high up, closed off by skylights, like a tree house. What child wouldn't dream of this refuge above the adults ?
The latter do not have to envy the smaller one. A beautiful bedroom awaits them on the first level, with a mezzanine that can accommodate a visitor, a kitchen with an island allows them to prepare meals without being isolated from the rest of the family. The decoration remains sober and contemporary, the architectural element of the high bedroom being the focal point of this small loft of 68m2 with preserved industrial charm, and perfectly well fitted out.
68m2
Source : Hemnet
Shop the look !




Livres




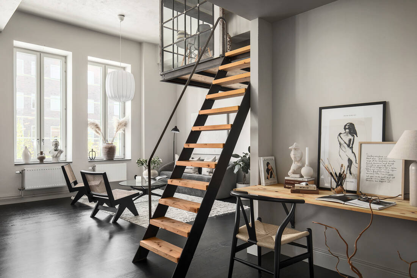

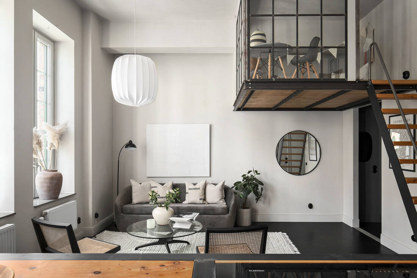
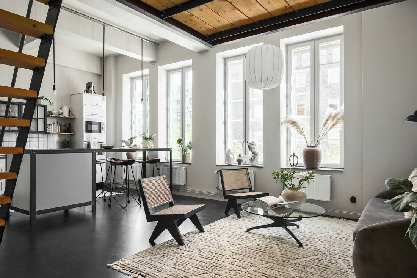
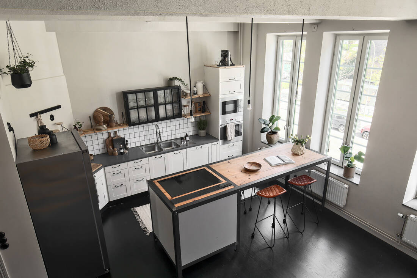
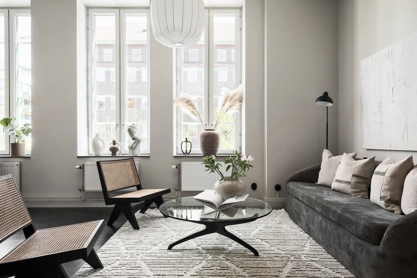
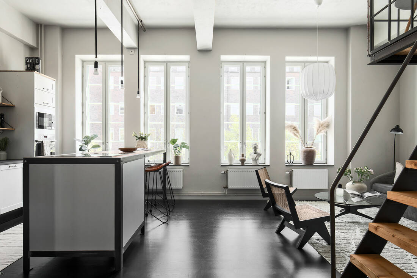
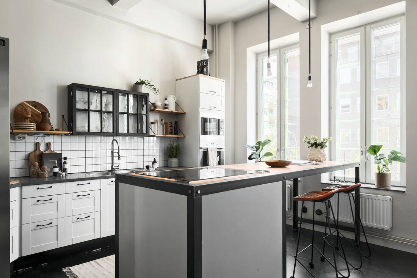
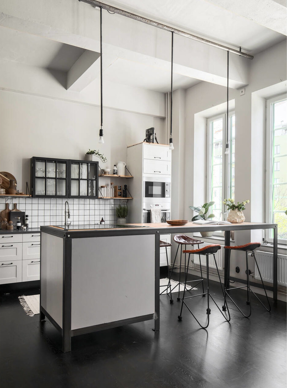
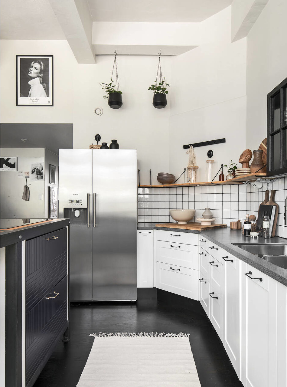
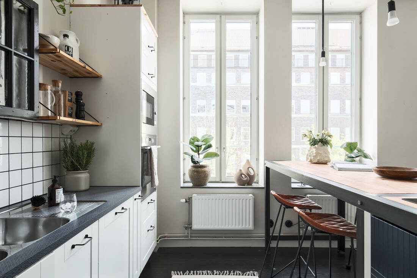
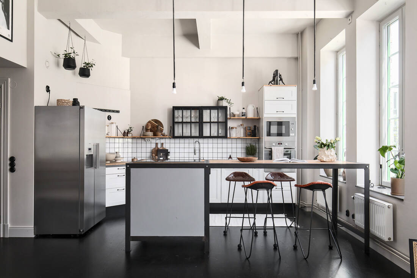
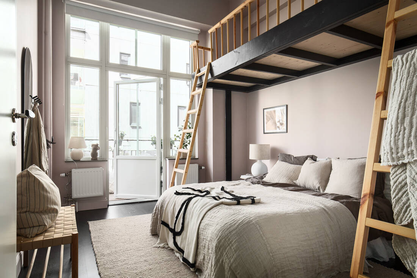
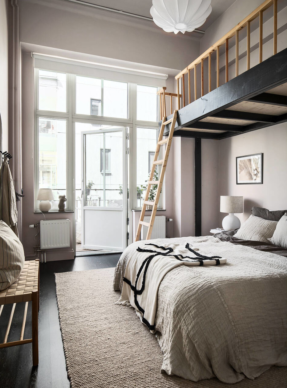
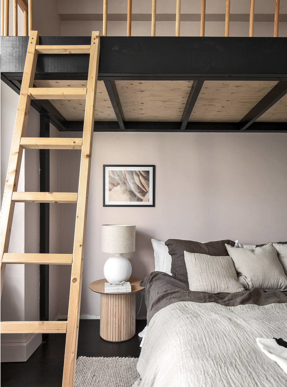
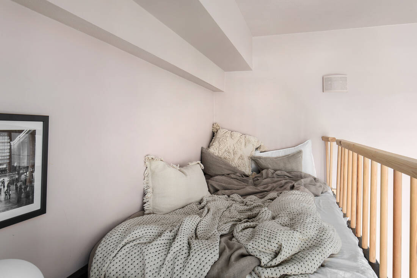
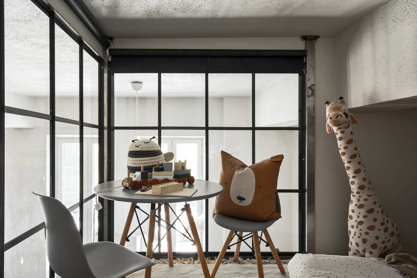
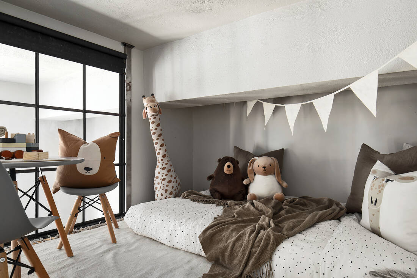
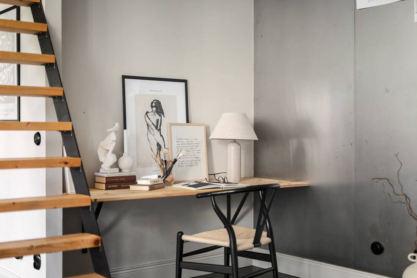
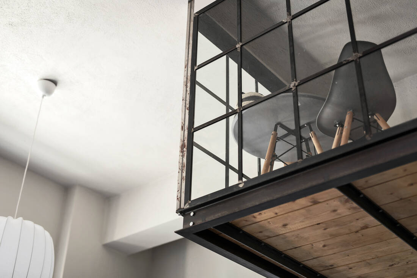
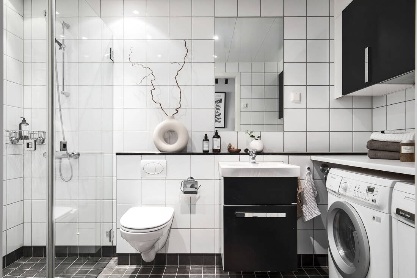
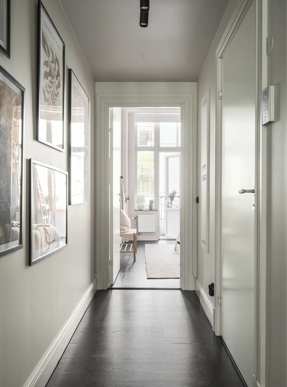
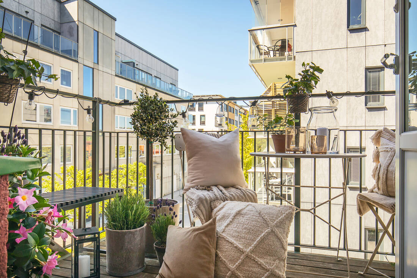
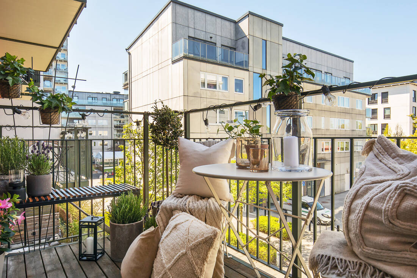
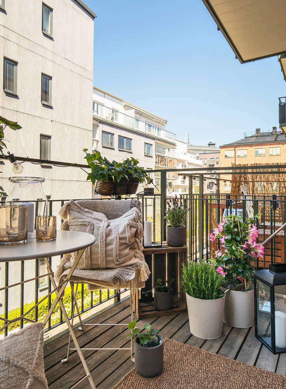
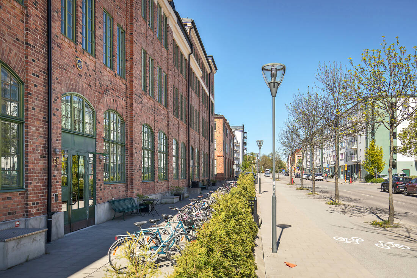
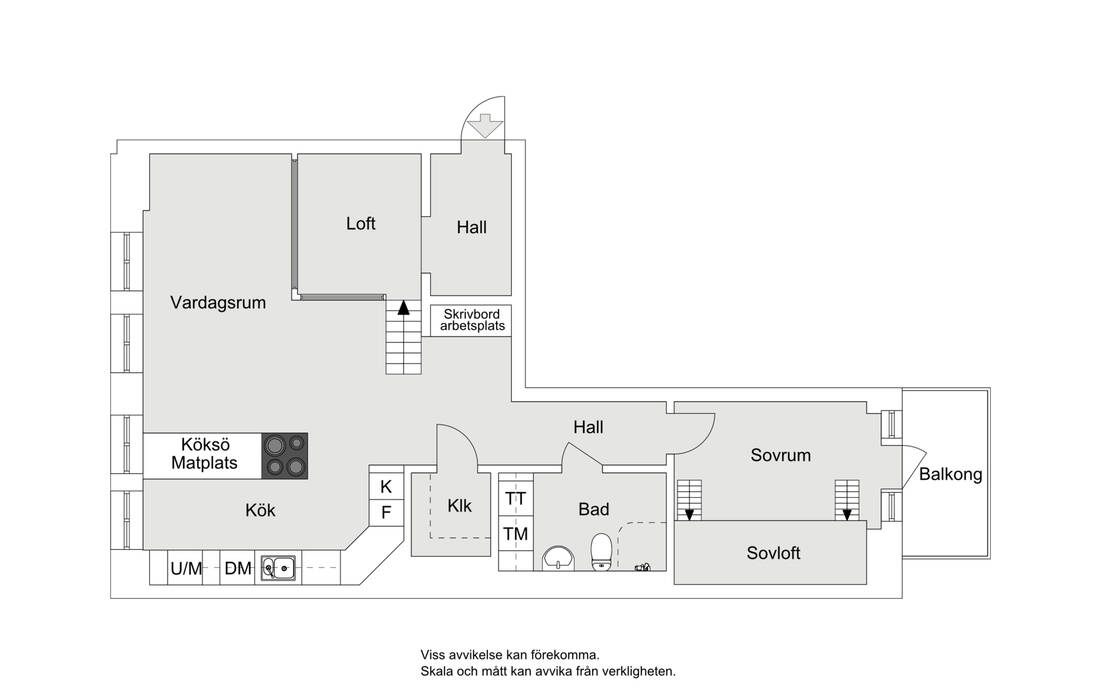



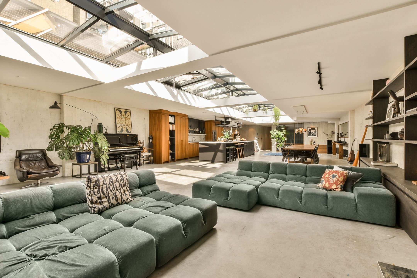
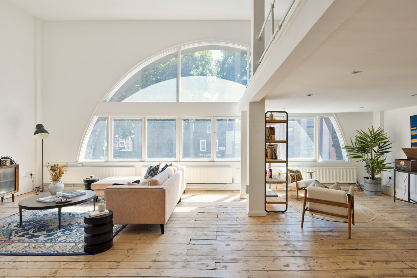
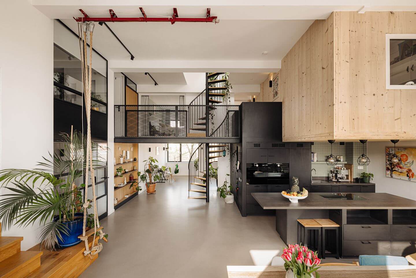
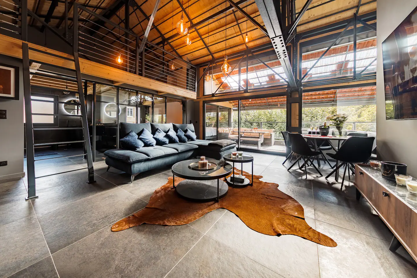
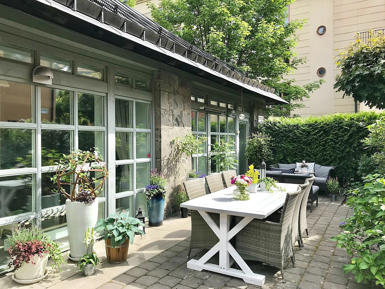
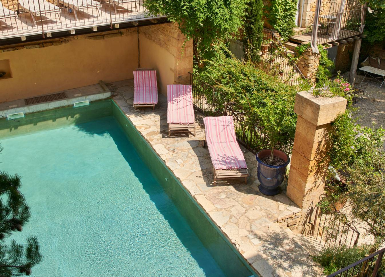
Commentaires