Comment créer une entrée pratique et esthétique dans un salon?
Les espaces ouverts ne manquent pas de charme, mais ils sont parfois peu pratiques. On trouve souvent des appartements où l'entrée se fait directement dans le salon, sans endroit pour ranger les manteaux, les vestes, et les chaussures, ce qui peut s'avérer à la longue peu adapté à la vie quotidienne, surtout quand on vit en famille. C'est le cas dans cet appartement qui est un bon exemple esthétique et pratique de la résolution du problème. Alors, comment créer une entrée pratique dans un salon, qui soit aussi élégante ? Inspirez-vous de ce qui a été fait ici.
C'est une installation sur mesure qui a été choisie pour cela, elle divise l'entrée et le salon de cet appartement scandinave tout en laissant circuler la lumière, suffisamment opaque pour cacher les vêtements lorsqu'on est côté pièce de vie, mais pas complètement. Elle est faite de tasseaux de chêne soigneusement disposés verticalement, avec des tiroirs sur le côté. La structure ne va pas jusqu'au plafond, ce qui lui confère un esprit assez léger. Le même type de structure de tasseaux de chêne a été repris dans la chambre principale, en tête de lit, et donne une belle allure graphique à cette pièce. L'ensemble de l'appartement est très réussi, avec un beau choix de couleurs chaudes et un mobilier contemporain facile à vivre. Et si avec les photos on a découvert comment créer une entrée pratique et esthétique dans un salon, et la solution apportée ici, c'est un plaisir de découvrir d'autres pièces de ce lieu, un appartement familial suédois où on doit se sentir bien.
Open-plan living spaces have a lot of charm, but they can be rather impractical. Flats are often found where the entrance is directly into the living room, with no place to store coats, jackets, and shoes, which in the long run can be unsuitable for everyday life, especially when living with a family. This is the case in this flat, which is a good aesthetic and practical example of how to solve this problem. So how do you create a practical entrance into a living room that is also stylish? Take inspiration from what has been done here.
A bespoke installation was chosen for this, dividing the entrance and living room of this Scandinavian flat while allowing light to flow through, opaque enough to hide clothes when on the living side, but not completely. It is made of oak slats carefully arranged vertically, with drawers on the side. The structure does not go all the way to the ceiling, which gives it a fairly light feel. The same type of oak slat structure has been used in the master bedroom, at the head of the bed, and gives a beautiful graphic look to this room. The whole flat is very successful, with a nice choice of warm colours and contemporary furniture that is easy to live with. And if with the photos we discovered how to create a practical and aesthetic entrance in a living room, and the solution brought here, it is a pleasure to discover other rooms of this place, a Swedish family flat where one must feel good.
80m2
Source : Historiska




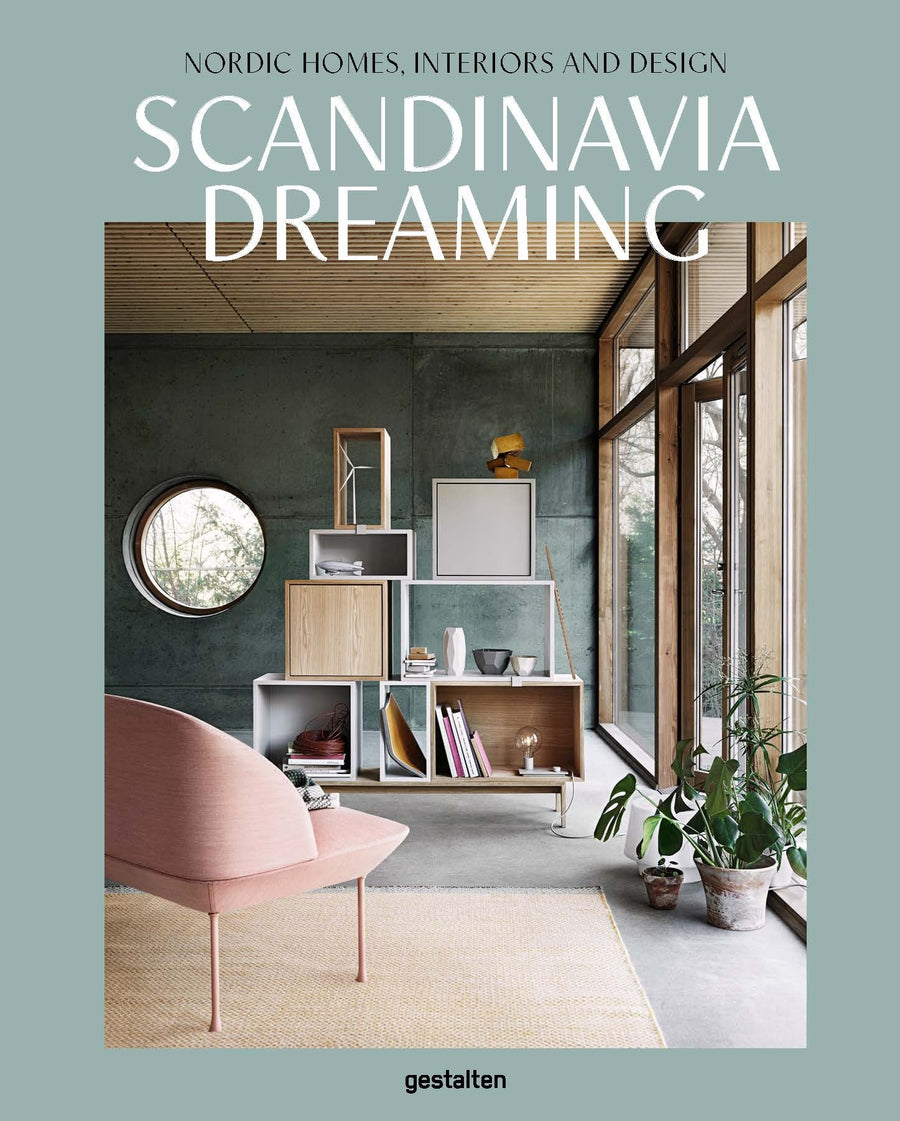



C'est une installation sur mesure qui a été choisie pour cela, elle divise l'entrée et le salon de cet appartement scandinave tout en laissant circuler la lumière, suffisamment opaque pour cacher les vêtements lorsqu'on est côté pièce de vie, mais pas complètement. Elle est faite de tasseaux de chêne soigneusement disposés verticalement, avec des tiroirs sur le côté. La structure ne va pas jusqu'au plafond, ce qui lui confère un esprit assez léger. Le même type de structure de tasseaux de chêne a été repris dans la chambre principale, en tête de lit, et donne une belle allure graphique à cette pièce. L'ensemble de l'appartement est très réussi, avec un beau choix de couleurs chaudes et un mobilier contemporain facile à vivre. Et si avec les photos on a découvert comment créer une entrée pratique et esthétique dans un salon, et la solution apportée ici, c'est un plaisir de découvrir d'autres pièces de ce lieu, un appartement familial suédois où on doit se sentir bien.
How to create a practical and beautiful entrance in a living room?
Open-plan living spaces have a lot of charm, but they can be rather impractical. Flats are often found where the entrance is directly into the living room, with no place to store coats, jackets, and shoes, which in the long run can be unsuitable for everyday life, especially when living with a family. This is the case in this flat, which is a good aesthetic and practical example of how to solve this problem. So how do you create a practical entrance into a living room that is also stylish? Take inspiration from what has been done here.
A bespoke installation was chosen for this, dividing the entrance and living room of this Scandinavian flat while allowing light to flow through, opaque enough to hide clothes when on the living side, but not completely. It is made of oak slats carefully arranged vertically, with drawers on the side. The structure does not go all the way to the ceiling, which gives it a fairly light feel. The same type of oak slat structure has been used in the master bedroom, at the head of the bed, and gives a beautiful graphic look to this room. The whole flat is very successful, with a nice choice of warm colours and contemporary furniture that is easy to live with. And if with the photos we discovered how to create a practical and aesthetic entrance in a living room, and the solution brought here, it is a pleasure to discover other rooms of this place, a Swedish family flat where one must feel good.
80m2
Source : Historiska
Shop the look !




Livres




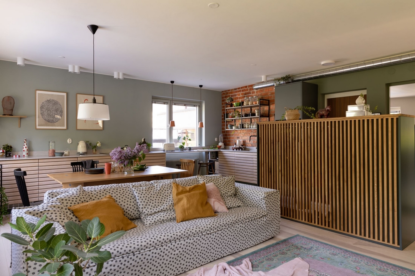

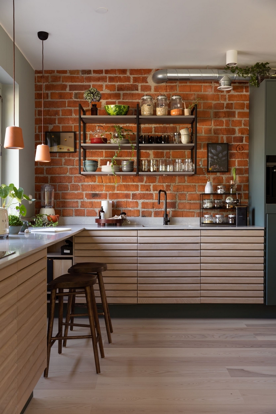
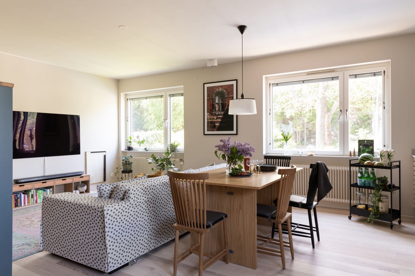
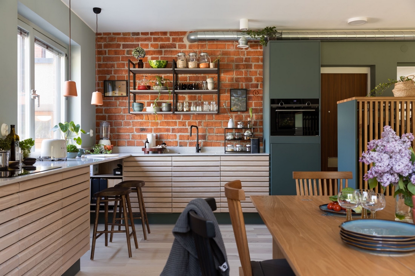
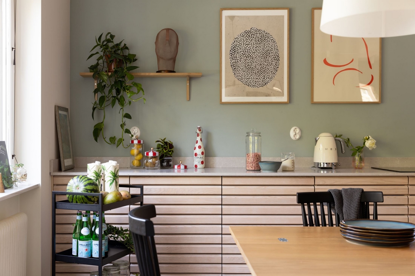
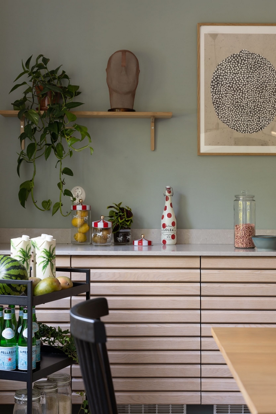
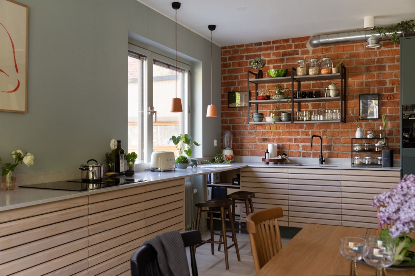
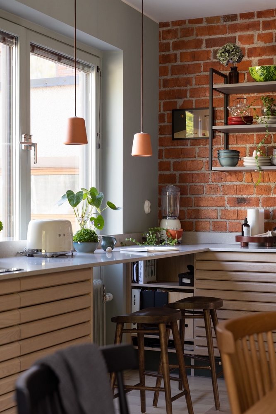
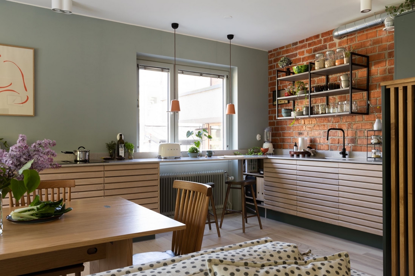

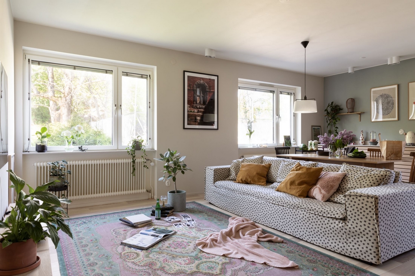
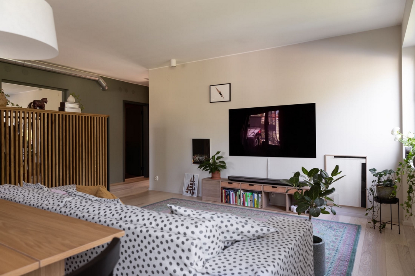
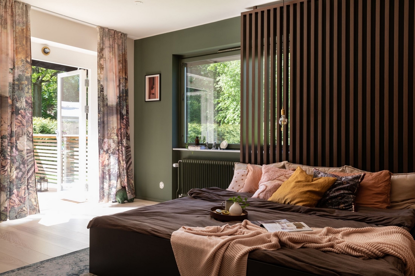
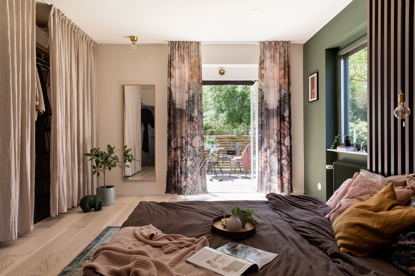
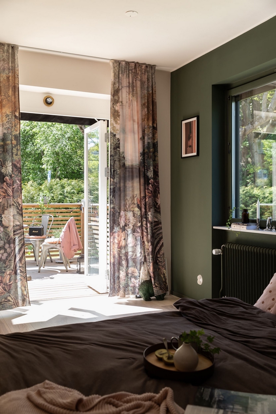
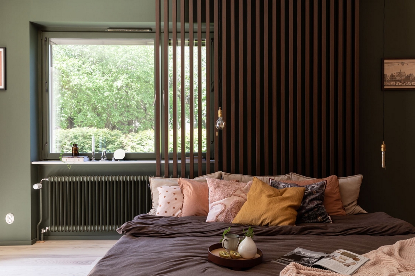
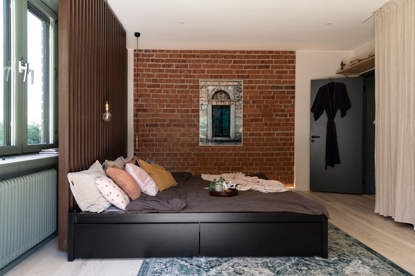
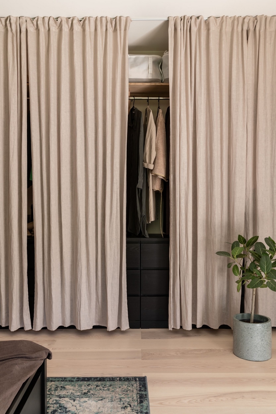
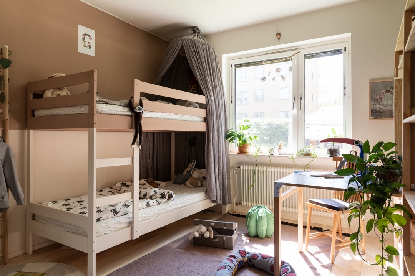
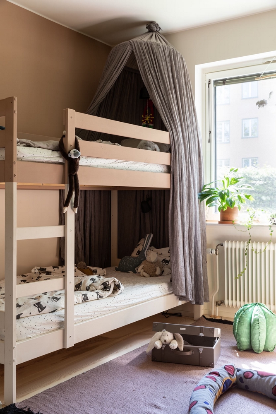
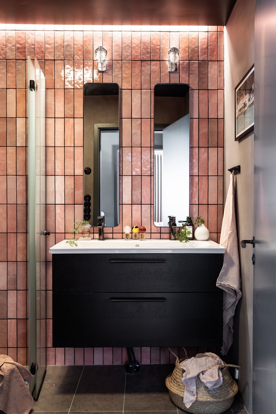
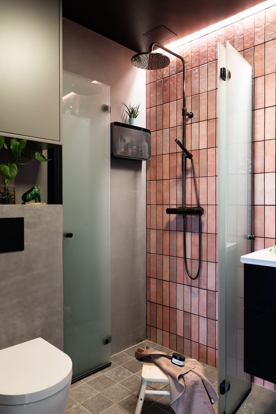
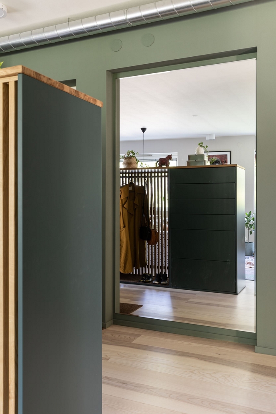
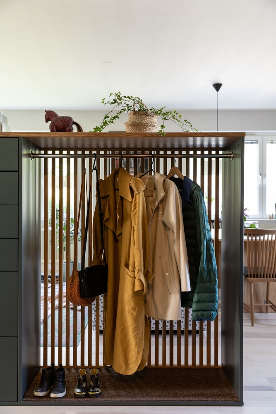
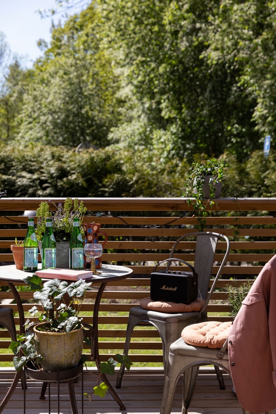
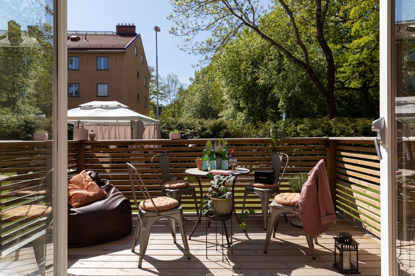
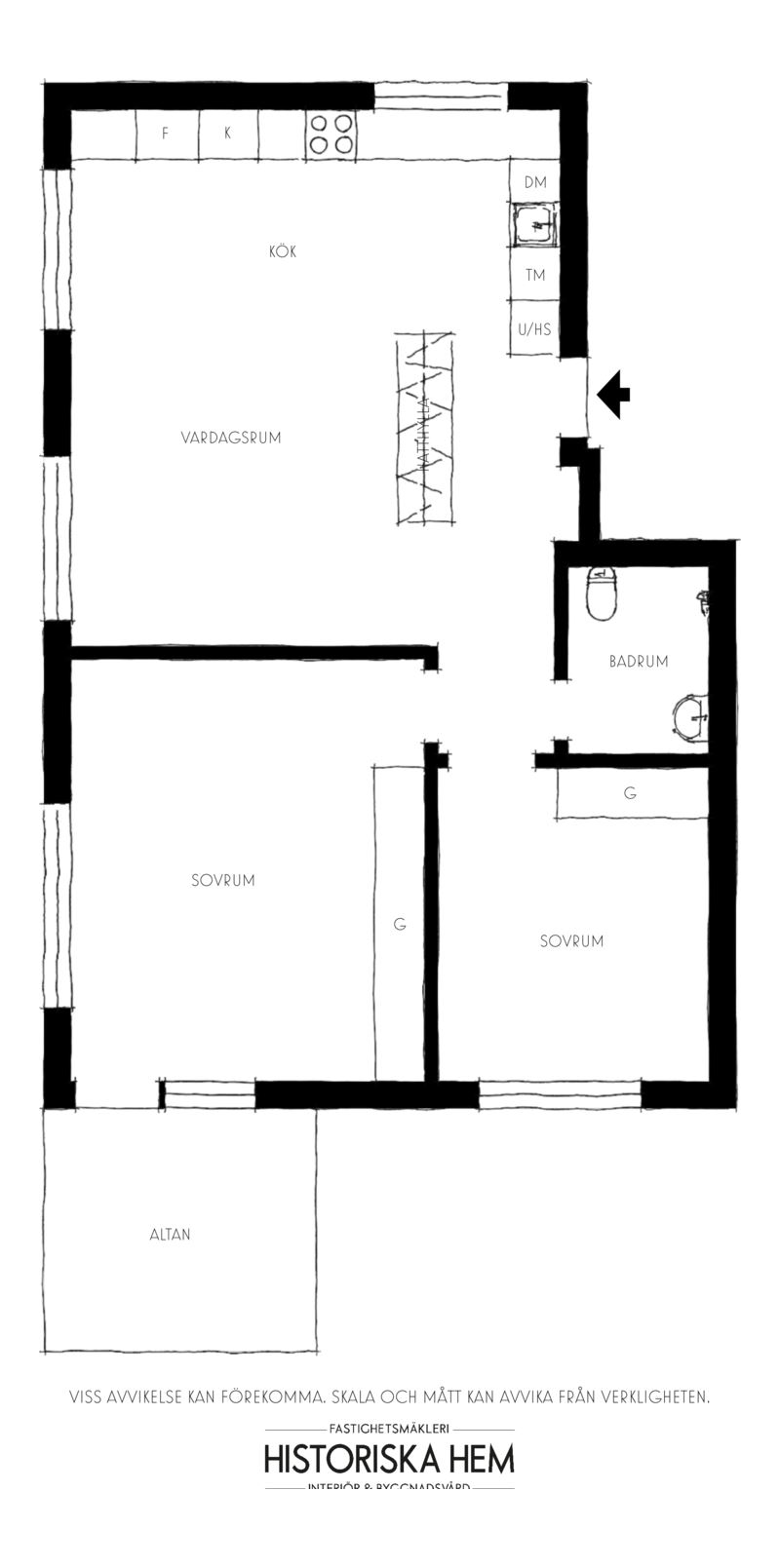




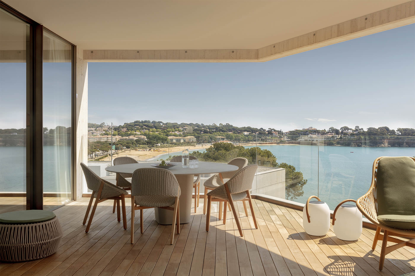
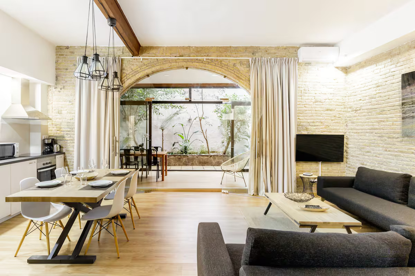
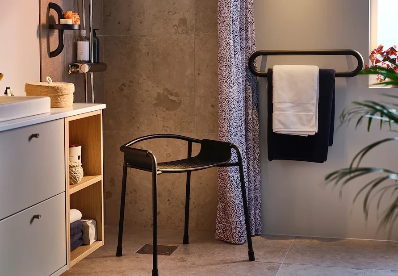
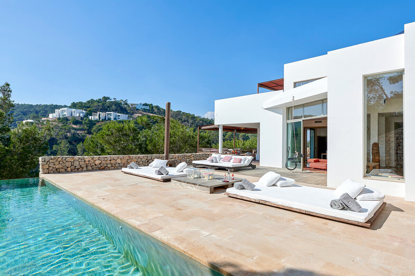
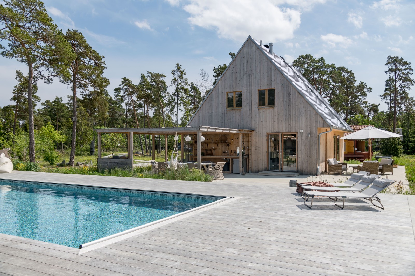
Commentaires