Un appartement rénové des années 70 au potentiel certain
Cet appartement rénové des années 70 en Espagne possédait un fort potentiel que ses nouveaux propriétaires ont su déceler lors de leur première visite grâce à l'aide de leurs architectes. Il a une surface de 135m2 et est situé à la périphérie de Madrid. Mais rien n'y avait été fait depuis 50 ans, et il était indispensable de le mettre aux normes et au goût du jour. Ils ont donc confié la totalité de ce projet aux architectes Marta Pilar et Fátima - fondatrices d'Estudio Caliza , qui avaient fait les recherches d'appartement pour eux, afin de continuer à en faire leur appartement de rêve, et que rêver de mieux qu'une entreprise qui assure tout, de la recherche d'un lieu à sa livraison finale après une rénovation bien menée ?
La zone commune de cet appartement rénové des années 70 s'articule désormais autour d'un meuble central en noyer, un bois chaud, qui comprend des rangements, un espace bureau, et intègre les appareils électriques de la cuisine. Le noyer se retrouve sur l'ensemble du projet marié à la base neutre du blanc et au microciment. Le design élégant de cet appartement n'empêche pas la famille d'y vivre sans contraintes, et c'est là une des réussites aussi du projet, faire du fonctionnel beau et vivable. Photo : Lupe Clemente
This renovated flat from the 70's in Spain had a lot of potential that the new owners were able to detect during their first visit with the help of their architects. It has a surface area of 135m2 and is located on the outskirts of Madrid. But nothing had been done to it for 50 years, and it was essential to bring it up to standard and up to date. So they entrusted the entire project to the architects Marta Pilar and Fátima - founders of Estudio Caliza - who had done the flat search for them, in order to continue to make it their dream flat, and what could be better than a company that takes care of everything, from the search for a place to its final delivery after a well-executed renovation?
The living area of this renovated 1970s flat is now centred around a central cabinet in warm walnut, which includes storage, a desk area, and incorporates the kitchen's electrical appliances. Walnut is used throughout the project in combination with the neutral base of white and microcement. The elegant design of this flat does not prevent the family from living in it without constraints, and this is also one of the successes of the project, making the functional beautiful and livable. Photo: Lupe Clemente
Plan avant/après
Source : Micasa








La zone commune de cet appartement rénové des années 70 s'articule désormais autour d'un meuble central en noyer, un bois chaud, qui comprend des rangements, un espace bureau, et intègre les appareils électriques de la cuisine. Le noyer se retrouve sur l'ensemble du projet marié à la base neutre du blanc et au microciment. Le design élégant de cet appartement n'empêche pas la famille d'y vivre sans contraintes, et c'est là une des réussites aussi du projet, faire du fonctionnel beau et vivable. Photo : Lupe Clemente
Renovated 1970s flat with great potential
This renovated flat from the 70's in Spain had a lot of potential that the new owners were able to detect during their first visit with the help of their architects. It has a surface area of 135m2 and is located on the outskirts of Madrid. But nothing had been done to it for 50 years, and it was essential to bring it up to standard and up to date. So they entrusted the entire project to the architects Marta Pilar and Fátima - founders of Estudio Caliza - who had done the flat search for them, in order to continue to make it their dream flat, and what could be better than a company that takes care of everything, from the search for a place to its final delivery after a well-executed renovation?
The living area of this renovated 1970s flat is now centred around a central cabinet in warm walnut, which includes storage, a desk area, and incorporates the kitchen's electrical appliances. Walnut is used throughout the project in combination with the neutral base of white and microcement. The elegant design of this flat does not prevent the family from living in it without constraints, and this is also one of the successes of the project, making the functional beautiful and livable. Photo: Lupe Clemente
Plan avant/après
Source : Micasa
Shop the look !




Livres




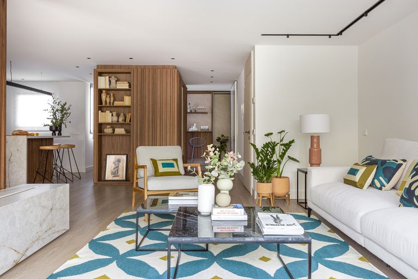

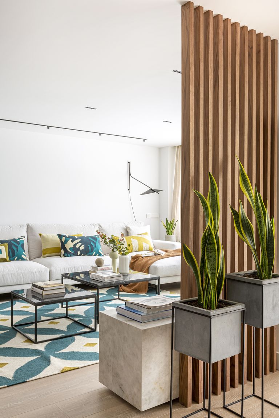
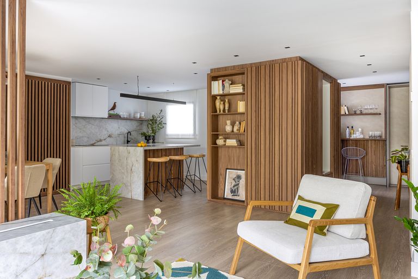
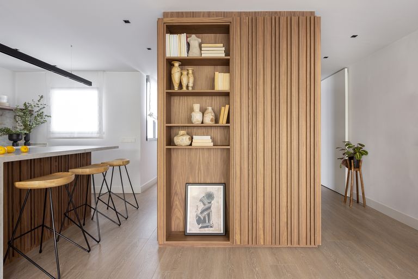
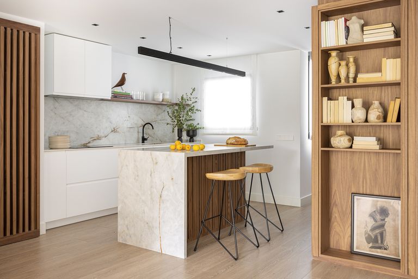
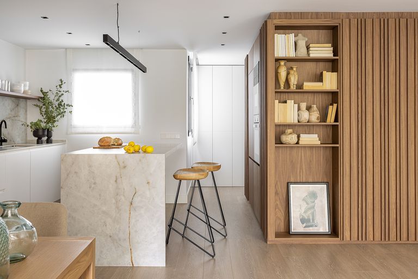
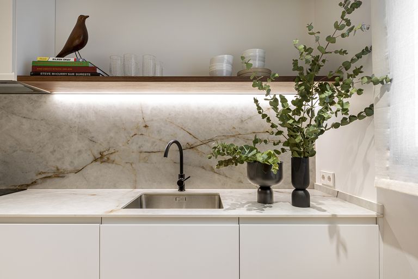
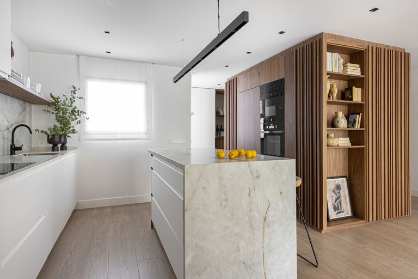
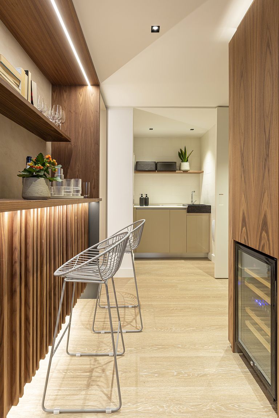
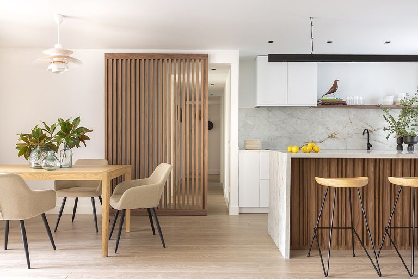
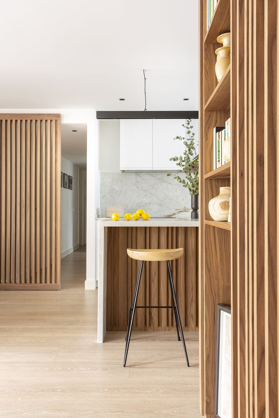
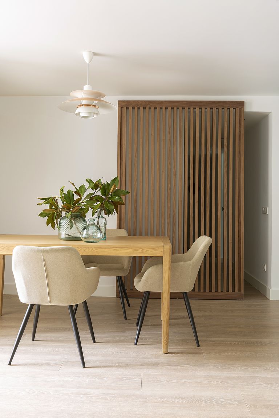
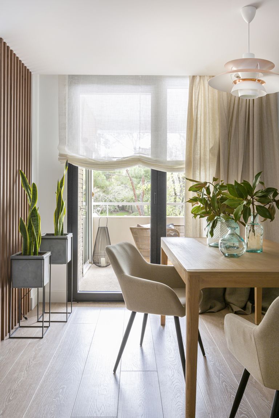
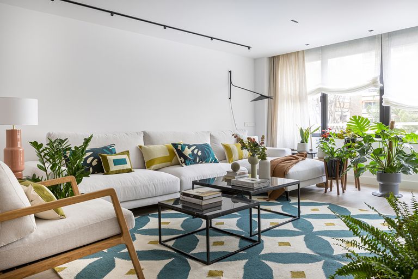
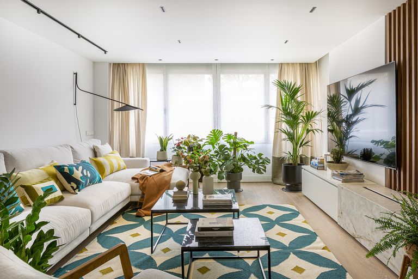
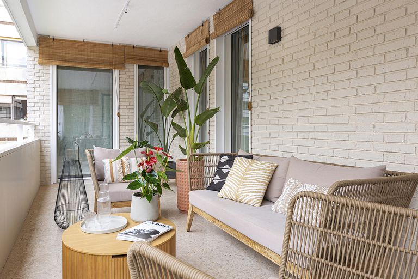
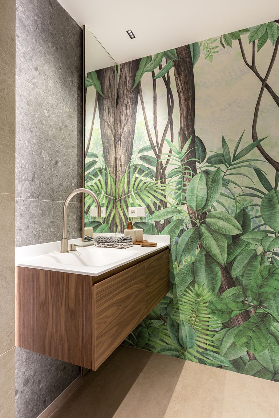
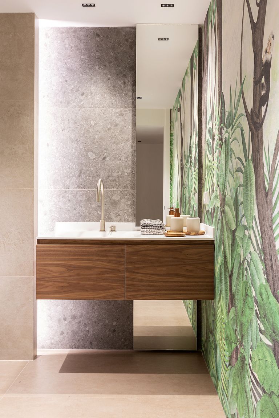
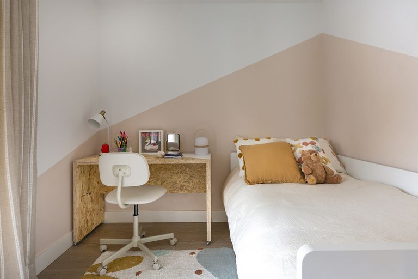
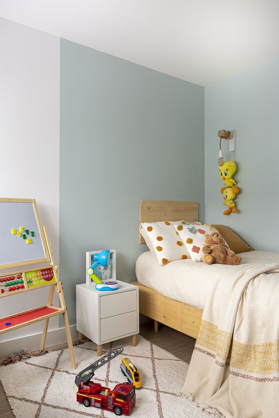
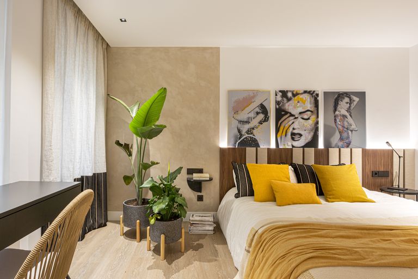
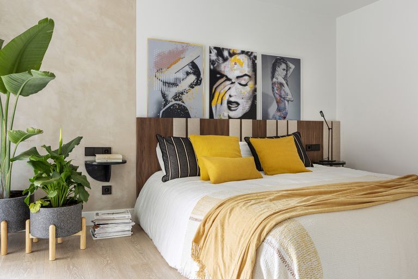
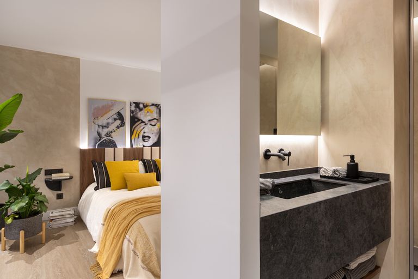

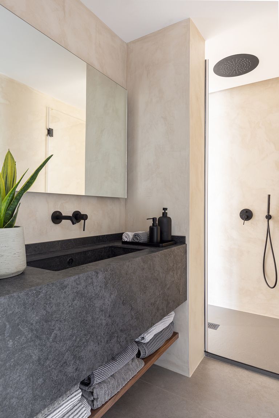
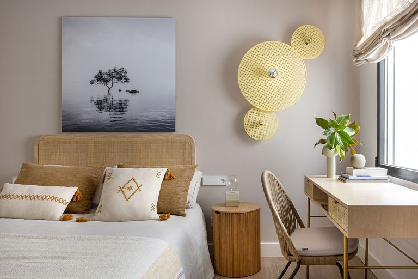
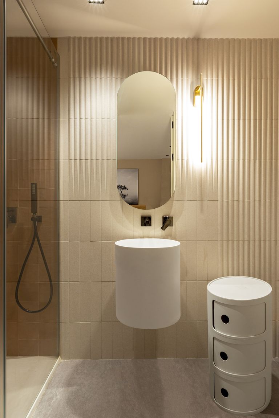
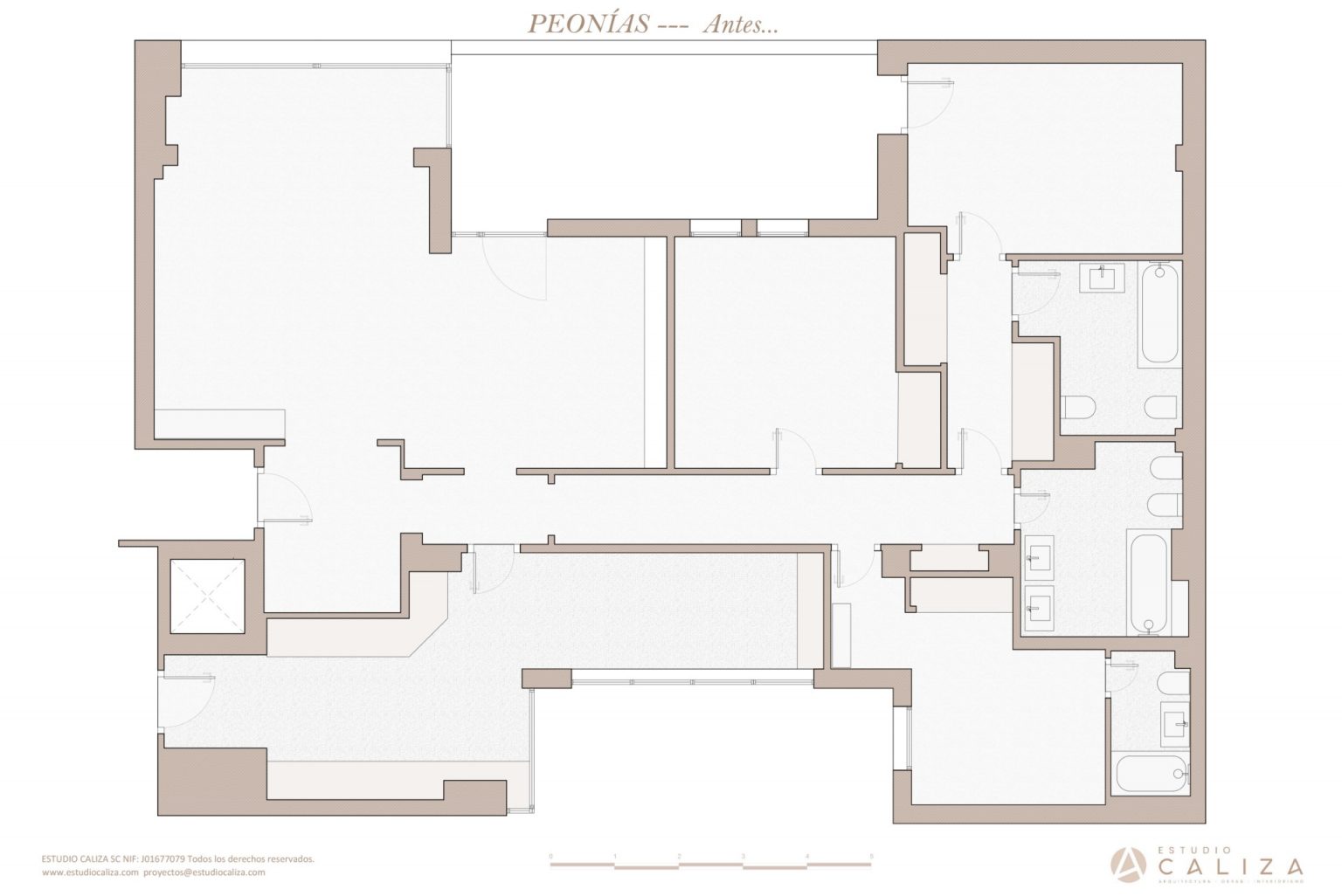
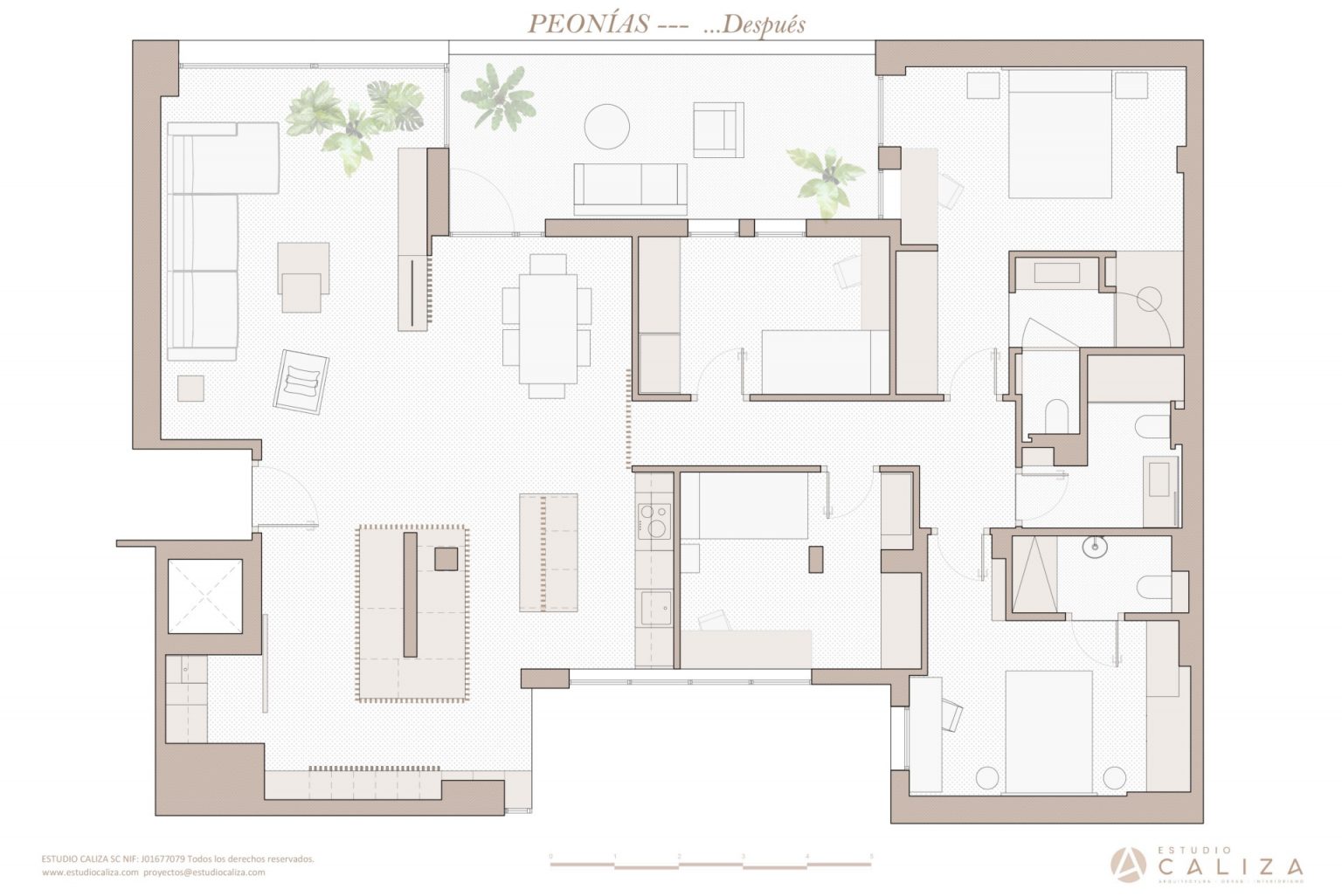



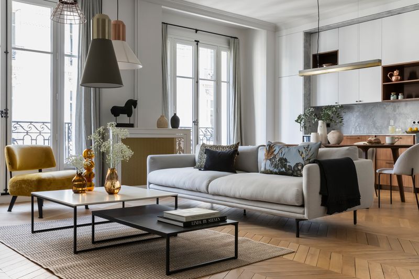
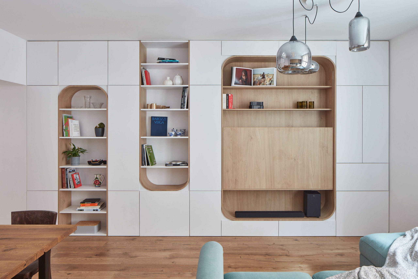
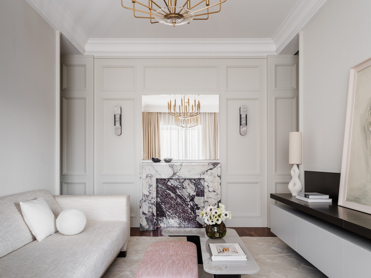
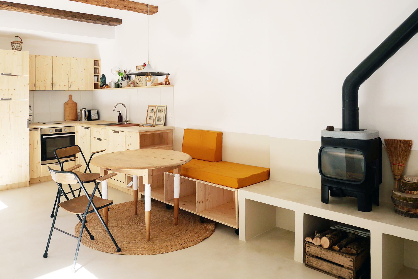
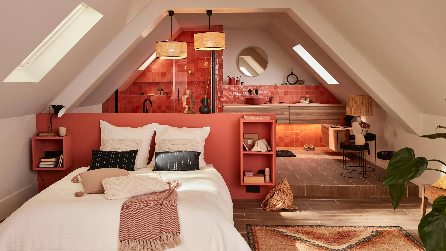
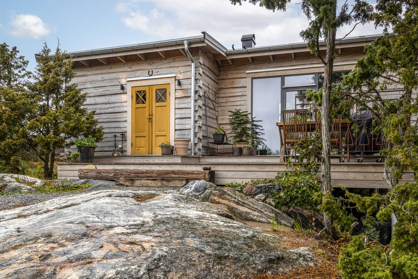
Commentaires