Un avant/après remarquable dans une maison lyonnaise modernisée
L' Atelier Dito a revu entièrement cette maison aux portes de Lyon, pour en faire une maison familiale à l'intérieur chaleureux et épuré. Le duo d'architectes a eu fort à faire dans cette demeure de 450m2 sur cinq niveaux, construite au début du 20e siècle, un projet titanesque terminé en moins de deux ans. De l'intérieur pratiquement à l'abandon, les architectes ont su tiré le meilleur des espaces, en modernisant les lieux sans lui ôter sa personnalité. Vous allez découvrir un avant/après remarquable dans ces photos.
C'est Damien Declerieux, architecte DE, qui s'est occupé du gros œuvre, et le duo formé par Diane et Thomas, a mis ensuite son talent au service des propriétaires, habitués aux maisons contemporaines et qui souhaitaient retrouver la modernité qu'ils apprécient. Certains éléments d'origine ont été conservés, comme les carreaux de ciment de l'entrée, le parquet soigneusement restauré, et la maison quoique déjà grande a été agrandie jusque dans les combles avec l'installation de deux chambres sous les toits. Le résultat de cet Avant/Après ? Une maison moderne mais ayant conservé son cachet, belle sans ostentation, parfaitement adaptée à ses propriétaires et à leur mode de vie. Et la vue dégagée jusqu'à la ville de Lyon est la cerise sur le gâteau et justifiait à elle-seule l'achat de cette maison. Crédit Photo portrait : Sybille de Chavagnac
Atelier Dito completely redesigned this house on the outskirts of Lyon, turning it into a family home with a warm and uncluttered interior. The duo of architects had their work cut out for them in this five-storey, 450m2 home built at the beginning of the 20th century, a titanic project completed in less than two years. From the almost derelict interior, the architects were able to make the most of the spaces, modernising the place without taking away its personality. You will discover a remarkable before and after in these photos.
Damien Declerieux, architect DE, took care of the structural work, and the duo formed by Diane and Thomas, then put their talent at the service of the owners, who are used to contemporary houses and who wanted to find the modernity they appreciate. Some of the original features were retained, such as the cement tiles in the entrance hall, the parquet flooring was carefully restored, and the house, although already large, was extended into the attic with the installation of two bedrooms under the roof. The result of this before and after? A modern house that has retained its character, beautiful without ostentation, perfectly adapted to its owners and their lifestyle. And the unobstructed view to the city of Lyon is the icing on the cake and justified in itself the purchase of this house. Crédit Photo portrait : Sybille de Chavagnac
Avant/Before
Retrouvez cet avant/après sur le site de l'Atelier Dito ainsi que leurs autres projets à découvrir en cliquant sur ce lien
Find this before/after on the Atelier Dito website as well as their other projects to discover by clicking on this link

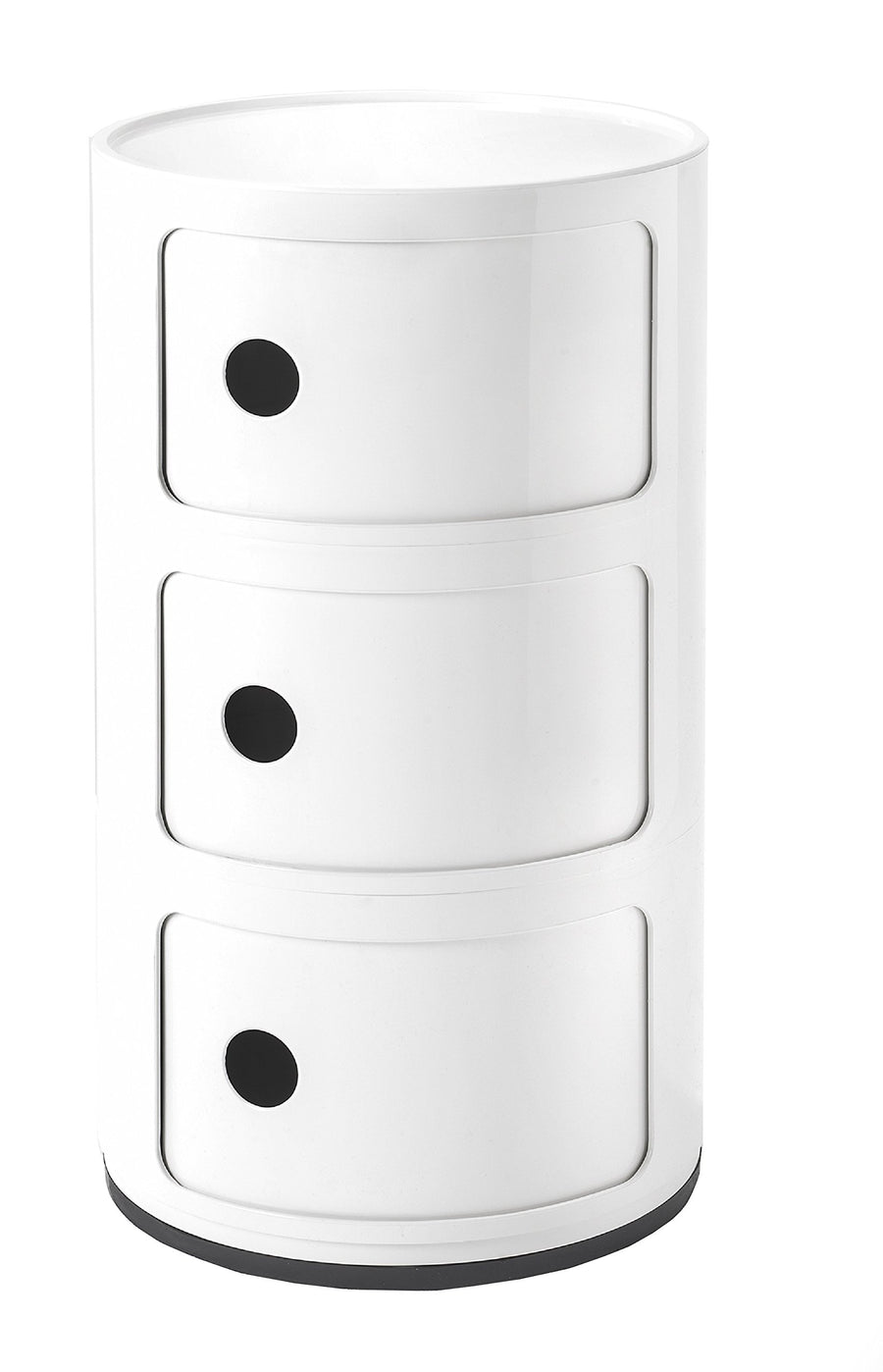






C'est Damien Declerieux, architecte DE, qui s'est occupé du gros œuvre, et le duo formé par Diane et Thomas, a mis ensuite son talent au service des propriétaires, habitués aux maisons contemporaines et qui souhaitaient retrouver la modernité qu'ils apprécient. Certains éléments d'origine ont été conservés, comme les carreaux de ciment de l'entrée, le parquet soigneusement restauré, et la maison quoique déjà grande a été agrandie jusque dans les combles avec l'installation de deux chambres sous les toits. Le résultat de cet Avant/Après ? Une maison moderne mais ayant conservé son cachet, belle sans ostentation, parfaitement adaptée à ses propriétaires et à leur mode de vie. Et la vue dégagée jusqu'à la ville de Lyon est la cerise sur le gâteau et justifiait à elle-seule l'achat de cette maison. Crédit Photo portrait : Sybille de Chavagnac
A remarkable before and after in a modernised house in Lyon
Atelier Dito completely redesigned this house on the outskirts of Lyon, turning it into a family home with a warm and uncluttered interior. The duo of architects had their work cut out for them in this five-storey, 450m2 home built at the beginning of the 20th century, a titanic project completed in less than two years. From the almost derelict interior, the architects were able to make the most of the spaces, modernising the place without taking away its personality. You will discover a remarkable before and after in these photos.
Damien Declerieux, architect DE, took care of the structural work, and the duo formed by Diane and Thomas, then put their talent at the service of the owners, who are used to contemporary houses and who wanted to find the modernity they appreciate. Some of the original features were retained, such as the cement tiles in the entrance hall, the parquet flooring was carefully restored, and the house, although already large, was extended into the attic with the installation of two bedrooms under the roof. The result of this before and after? A modern house that has retained its character, beautiful without ostentation, perfectly adapted to its owners and their lifestyle. And the unobstructed view to the city of Lyon is the icing on the cake and justified in itself the purchase of this house. Crédit Photo portrait : Sybille de Chavagnac
Avant/Before
Retrouvez cet avant/après sur le site de l'Atelier Dito ainsi que leurs autres projets à découvrir en cliquant sur ce lien
Find this before/after on the Atelier Dito website as well as their other projects to discover by clicking on this link
Shop the look !




Livres




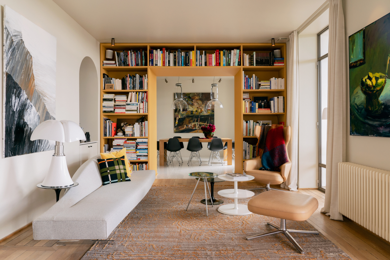

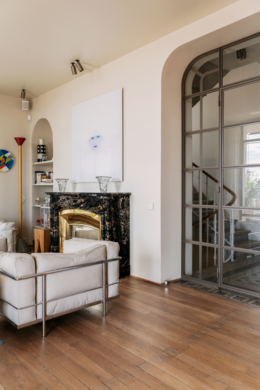


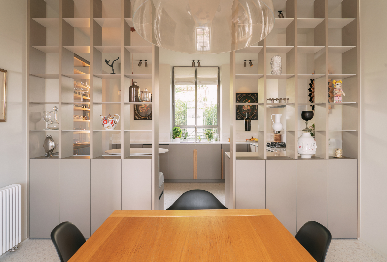
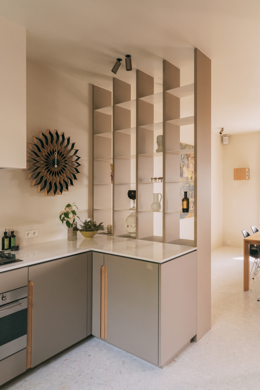
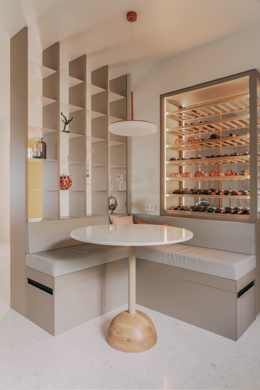
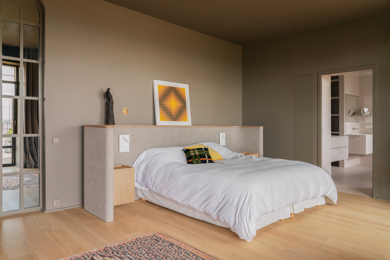
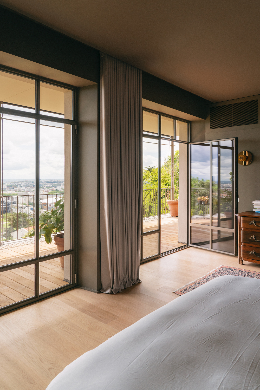
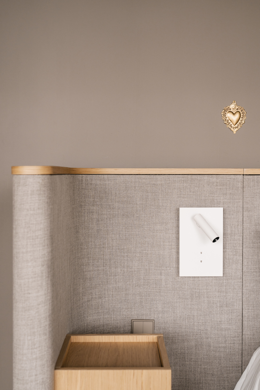
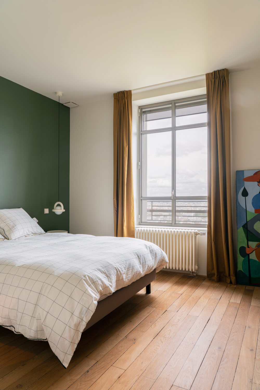
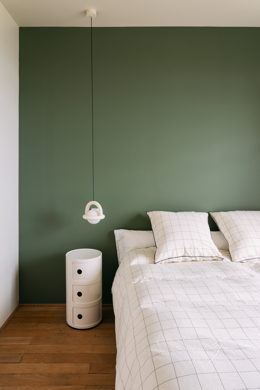

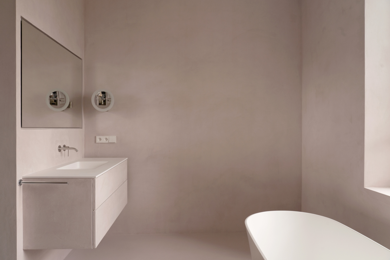
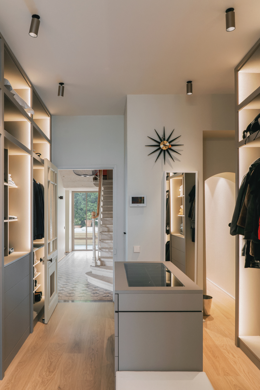
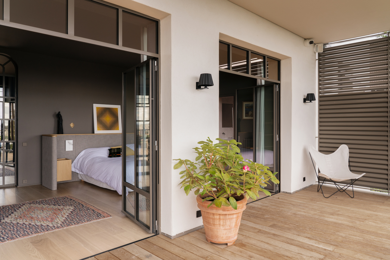
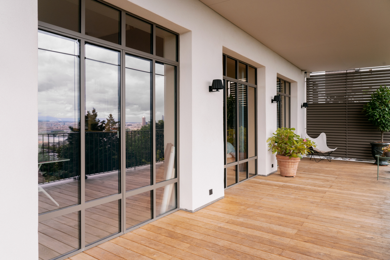
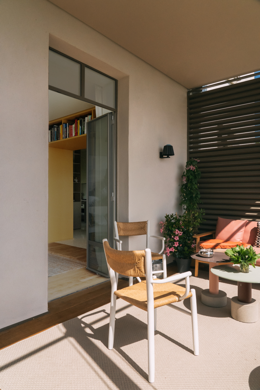
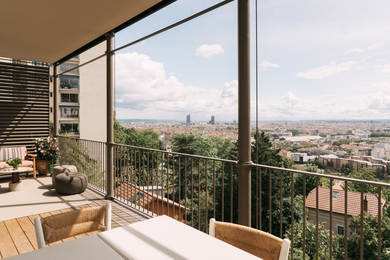
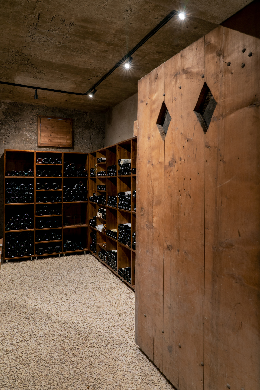
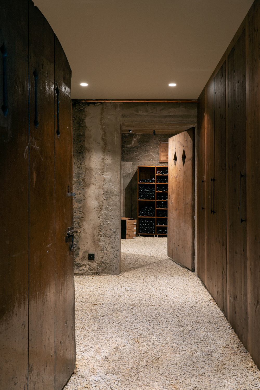
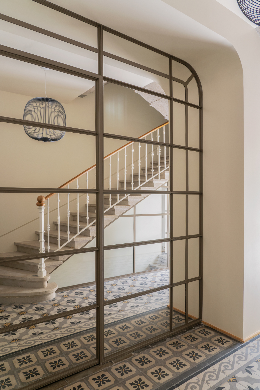
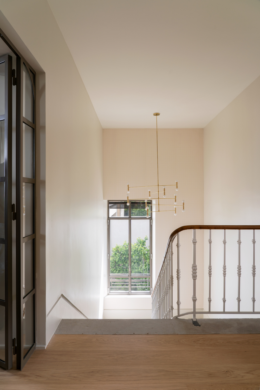
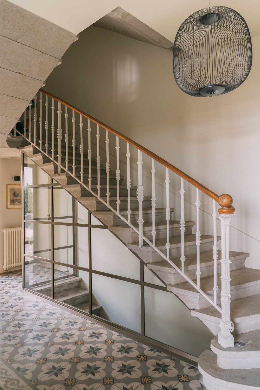
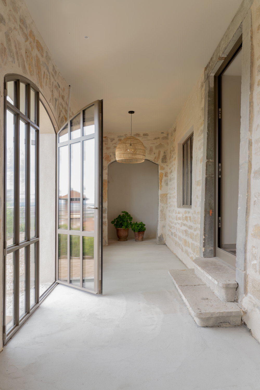
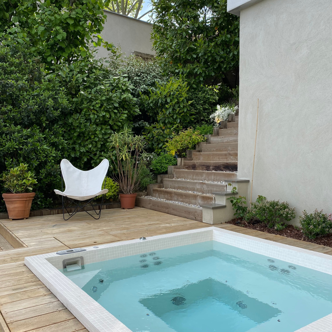
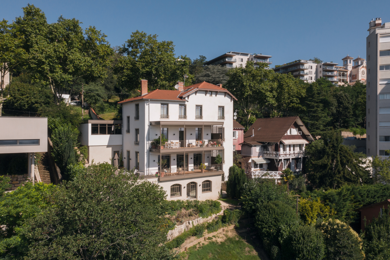
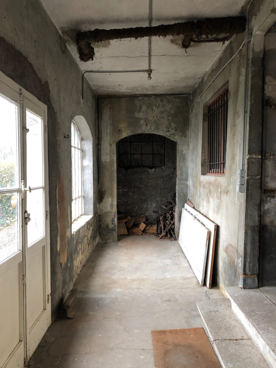
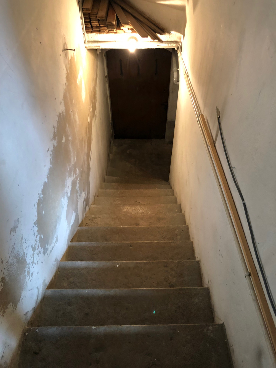
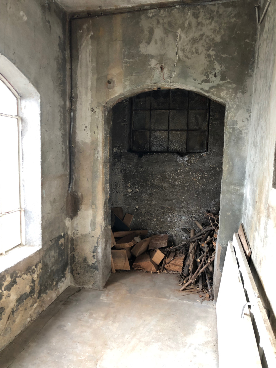
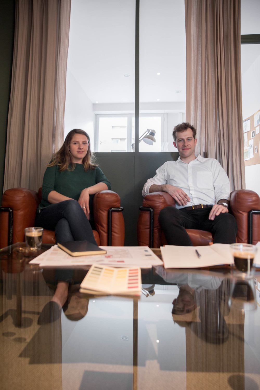



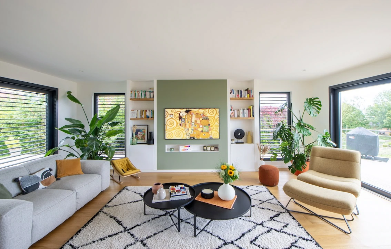
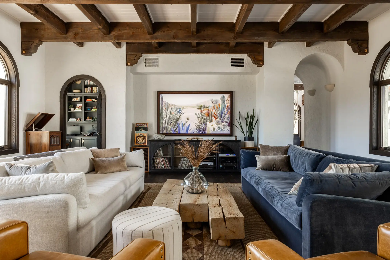
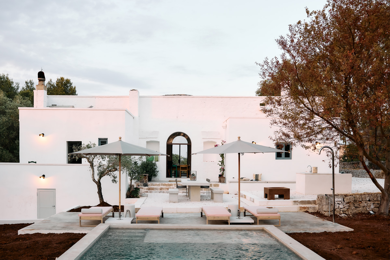
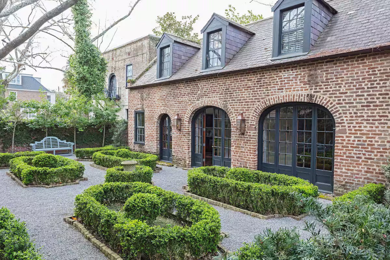
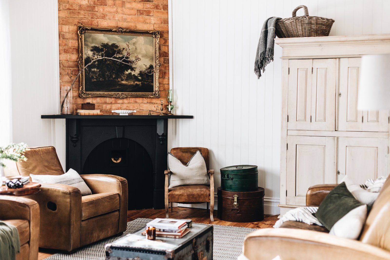
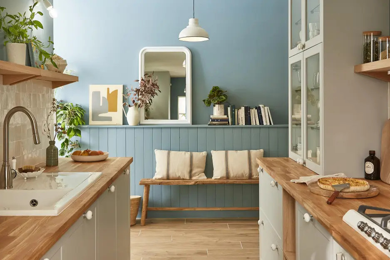
Commentaires