Rénovation design pour un loft anglais dans une ancienne tannerie
C'est dans un ancien entrepôt londonien que ce loft à la rénovation design se trouve. L'ancienne tannerie qui l'abrite date de 1880 (Tanner's Yard), et possède une façade absolument magnifique qui laisse sans voix tous les amateurs d'architecture industrielle. Une cour centrale privée permet d'apporter de la lumière à certaines pièces des lofts qui s'y trouvent tout en les gardant au calme, car le bâtiment ancien est situé dans un quartier dynamique.
Si ce loft a conservé ses beaux éléments d'origine, sa rénovation design lui a apporté le confort contemporain et des nouveautés architecturales intéressantes, comme le mur vert et courbe de la chambre. Le terrazzo de la salle de bain se marie à la grande fenêtre d'usine et à un radiateur en fonte, et le mélange ancien/contemporain est une réelle réussite. Tout est fait ici pour rappeler l'origine des lieux sans en faire trop dans le cliché "loft industriel".
This designer loft is located in a former London warehouse. The former tannery that houses it dates back to 1880 (Tanner's Yard), and has an absolutely magnificent façade that leaves all lovers of industrial architecture speechless. A private central courtyard brings light into some of the loft rooms and keeps them quiet, as the old building is located in a busy area.
While this loft has retained its beautiful original features, its design renovation has brought contemporary comfort and interesting architectural innovations, such as the curved green wall in the bedroom. The terrazzo in the bathroom is combined with the large factory window and a cast iron radiator, and the mix of old and new is a real success. Everything is done here to recall the origin of the place without overdoing it in the "industrial loft" cliché.
113m2
Ce loft londonien à la rénovation design est à vendre sur le site de The Modern House en cliquant sur ce lien
This London loft with its designer renovation is for sale on The Modern House website by clicking on this link







Si ce loft a conservé ses beaux éléments d'origine, sa rénovation design lui a apporté le confort contemporain et des nouveautés architecturales intéressantes, comme le mur vert et courbe de la chambre. Le terrazzo de la salle de bain se marie à la grande fenêtre d'usine et à un radiateur en fonte, et le mélange ancien/contemporain est une réelle réussite. Tout est fait ici pour rappeler l'origine des lieux sans en faire trop dans le cliché "loft industriel".
Design renovation for an English loft in a former tannery
This designer loft is located in a former London warehouse. The former tannery that houses it dates back to 1880 (Tanner's Yard), and has an absolutely magnificent façade that leaves all lovers of industrial architecture speechless. A private central courtyard brings light into some of the loft rooms and keeps them quiet, as the old building is located in a busy area.
While this loft has retained its beautiful original features, its design renovation has brought contemporary comfort and interesting architectural innovations, such as the curved green wall in the bedroom. The terrazzo in the bathroom is combined with the large factory window and a cast iron radiator, and the mix of old and new is a real success. Everything is done here to recall the origin of the place without overdoing it in the "industrial loft" cliché.
113m2
Ce loft londonien à la rénovation design est à vendre sur le site de The Modern House en cliquant sur ce lien
This London loft with its designer renovation is for sale on The Modern House website by clicking on this link
Shop the look !



Livres




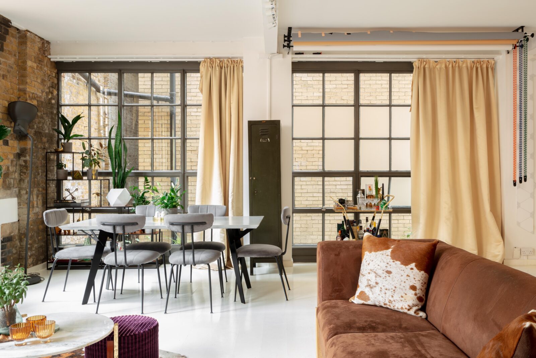

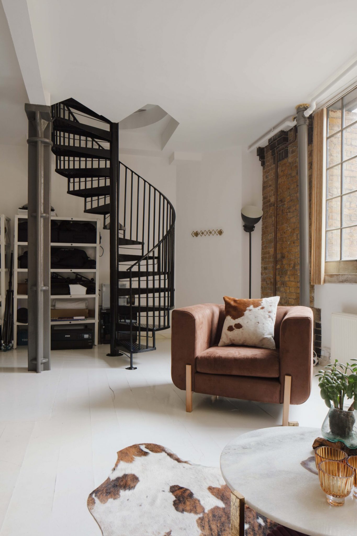
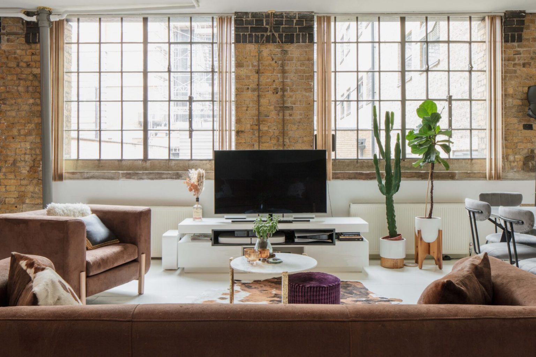
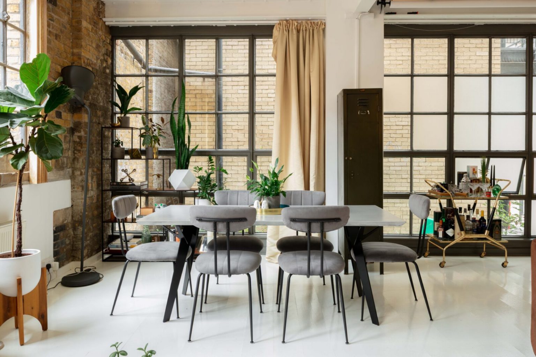
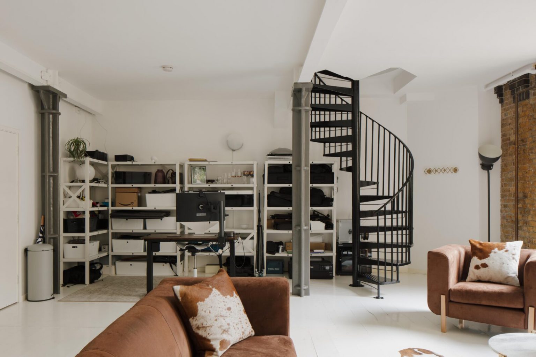
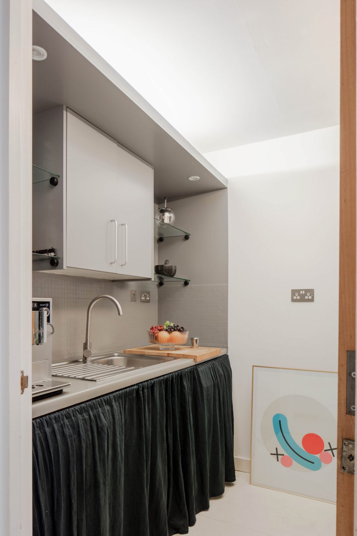
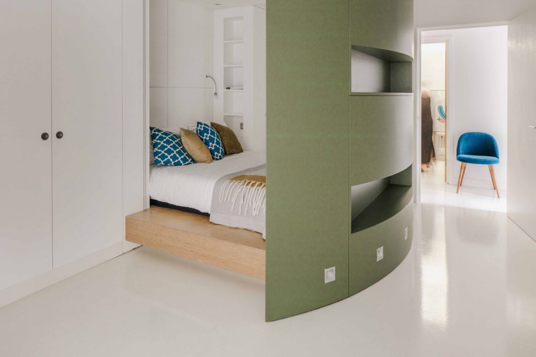
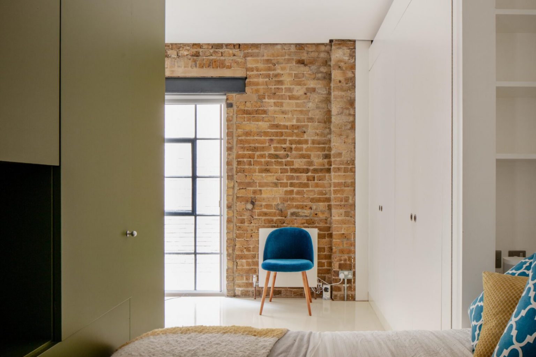
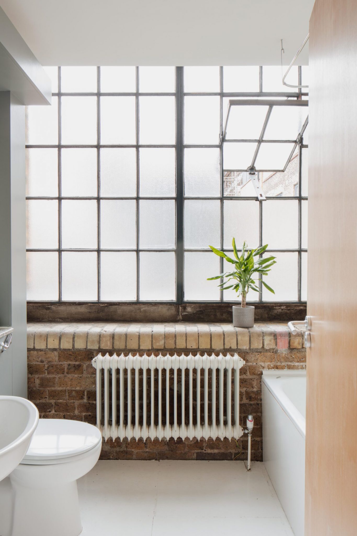
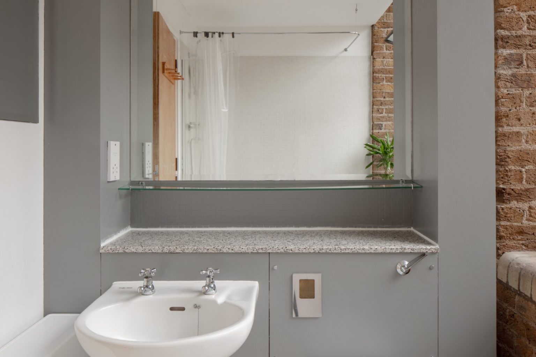
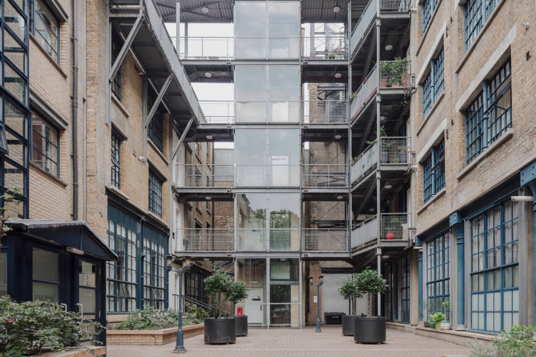
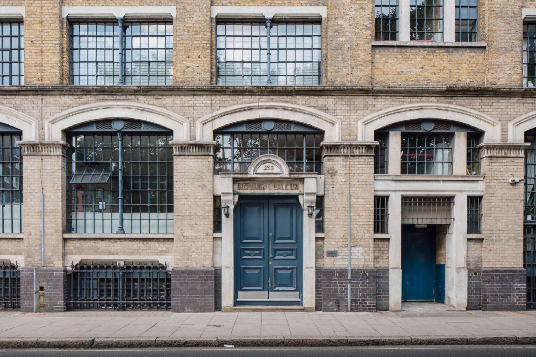
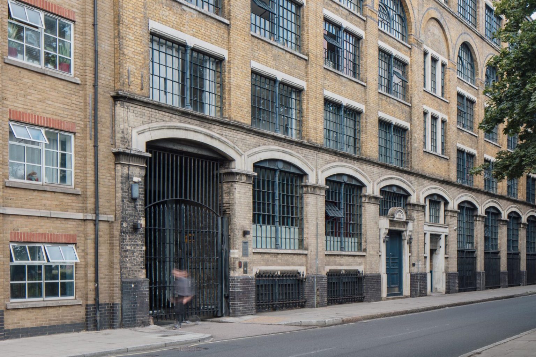
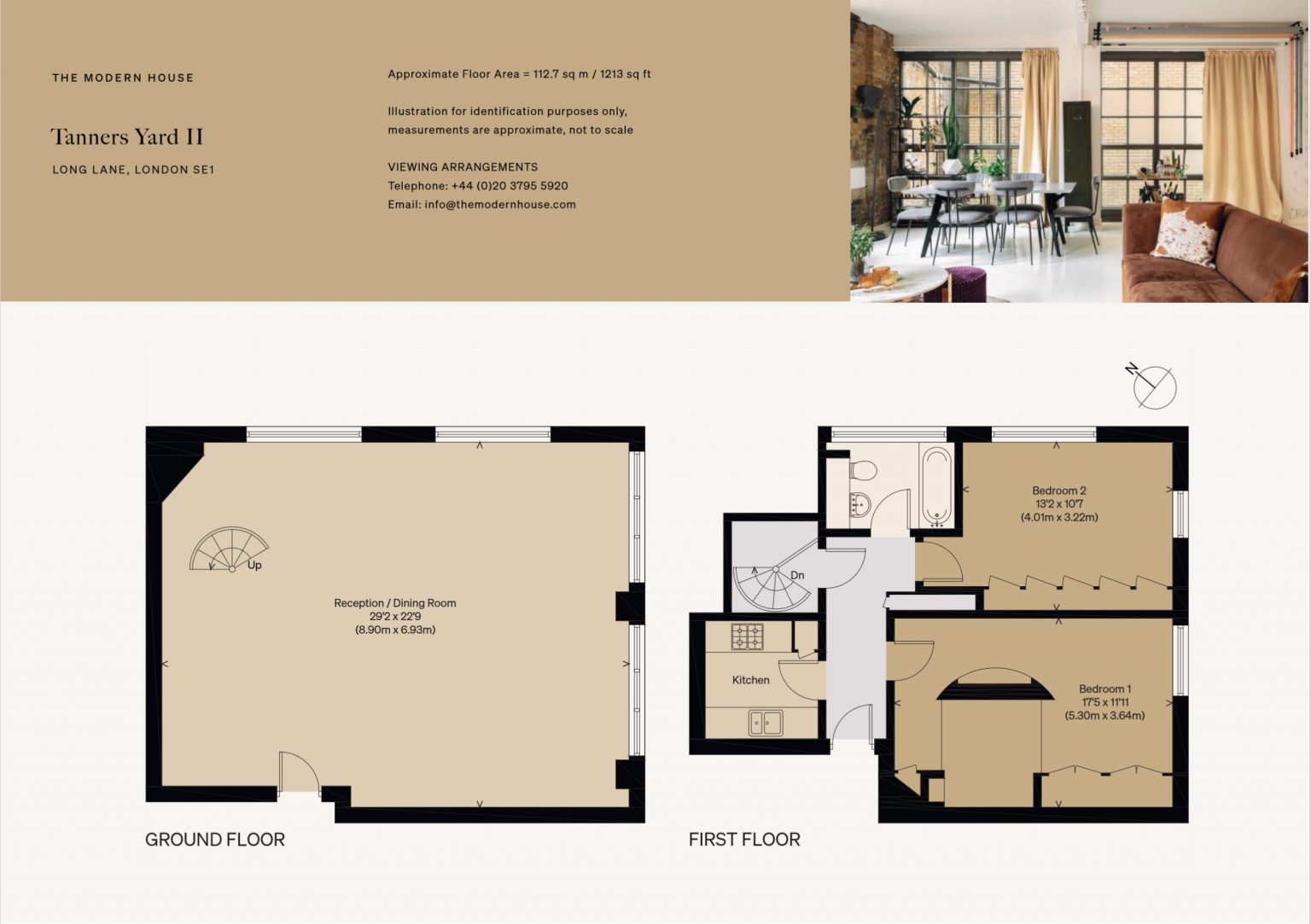




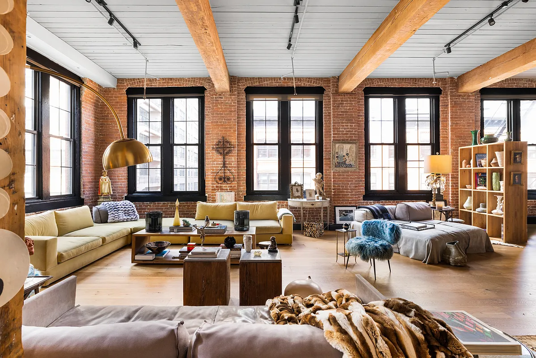
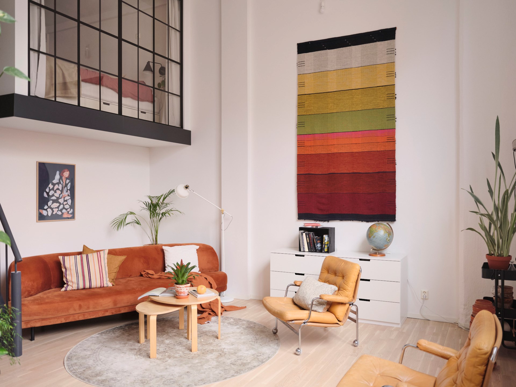
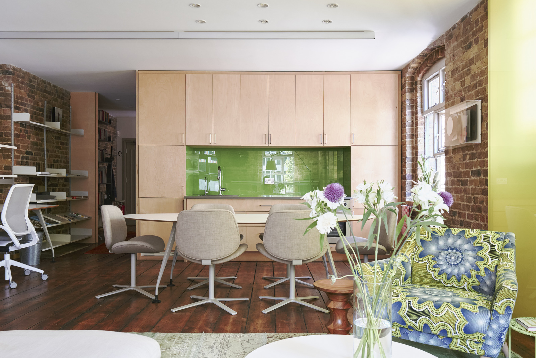
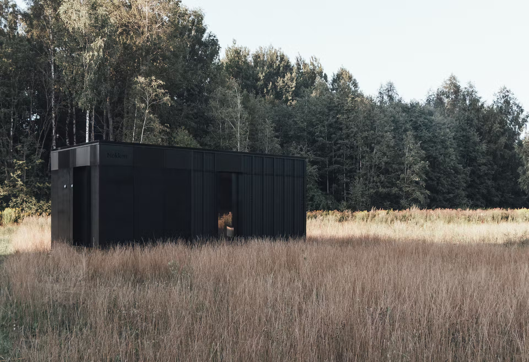
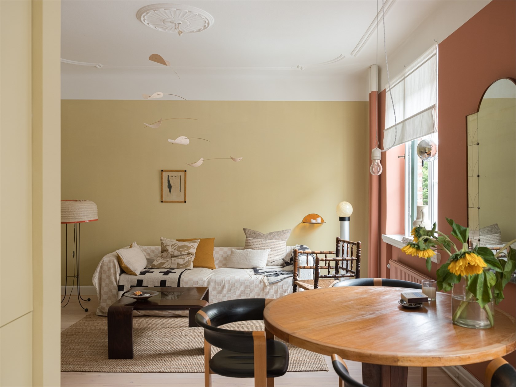
Commentaires