Une maison lumineuse et moderne dans une ancienne laiterie bretonne
Transformer cette laiterie en une maison lumineuse et moderne à Gouesnou, non loin de Brest en Bretagne, a permis à sa propriétaire de lui offrir une nouvelle vie en accueillant des hôtes au sein de la Ferme Quentel. Elle s'est adressé à Archibien qui a permis à sa propriétaire de donner une seconde vie à cet ancien hangar agricole. Habilement réhabilité, le bâtiment a été modernisé pour en faire une habitation confortable, tout en conservant son identité.
Archibien l'a mise en contact avec différends professionnels qui lui ont fait des propositions variées. L'enjeu était non seulement de rénover totalement le bâtiment professionnel mais aussi de restructurer l'espace afin d'en faire cette maison lumineuse et moderne que nous découvrons dans ces photos. C'est le projet « industriel chic » de l’architecte Leïla Henry qui a été retenu, car il correspondait parfaitement aux demandes de la propriétaire. Et après huit mois de travaux, voici le résultat ! Vous pourrez découvrir les trois propositions et le avant/après de la maison en cliquant sur ce lien.
Transforming this dairy into a bright and modern house in Gouesnou, not far from Brest in Brittany, has allowed its owner to give it a new life by welcoming guests to the Quentel Farm. She turned to Archibien who helped her owner give a second life to this former agricultural shed. Skillfully rehabilitated, the building was modernised to make it a comfortable home, while retaining its identity.
Archibien put her in touch with various professionals who made various proposals. The challenge was not only to completely renovate the professional building but also to restructure the space into the bright and modern house that we see in these photos. The "industrial chic" project of the architect Leïla Henry was chosen, as it corresponded perfectly to the owner's demands. And after eight months of work, here is the result! You can discover the three proposals and the before/after of the house by clicking on this link.








Archibien l'a mise en contact avec différends professionnels qui lui ont fait des propositions variées. L'enjeu était non seulement de rénover totalement le bâtiment professionnel mais aussi de restructurer l'espace afin d'en faire cette maison lumineuse et moderne que nous découvrons dans ces photos. C'est le projet « industriel chic » de l’architecte Leïla Henry qui a été retenu, car il correspondait parfaitement aux demandes de la propriétaire. Et après huit mois de travaux, voici le résultat ! Vous pourrez découvrir les trois propositions et le avant/après de la maison en cliquant sur ce lien.
Bright and modern house in a former Breton dairy
Transforming this dairy into a bright and modern house in Gouesnou, not far from Brest in Brittany, has allowed its owner to give it a new life by welcoming guests to the Quentel Farm. She turned to Archibien who helped her owner give a second life to this former agricultural shed. Skillfully rehabilitated, the building was modernised to make it a comfortable home, while retaining its identity.
Archibien put her in touch with various professionals who made various proposals. The challenge was not only to completely renovate the professional building but also to restructure the space into the bright and modern house that we see in these photos. The "industrial chic" project of the architect Leïla Henry was chosen, as it corresponded perfectly to the owner's demands. And after eight months of work, here is the result! You can discover the three proposals and the before/after of the house by clicking on this link.
Shop the look !




Livres




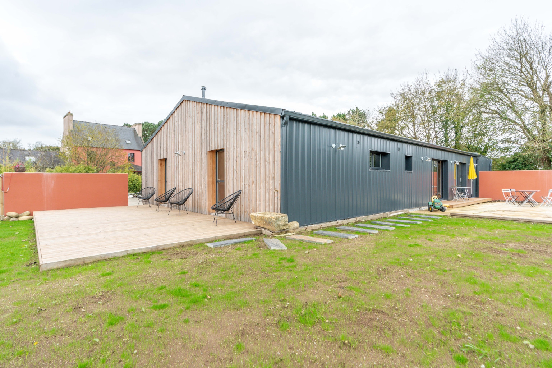

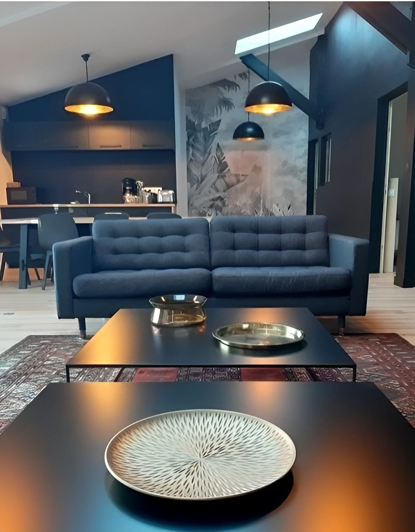
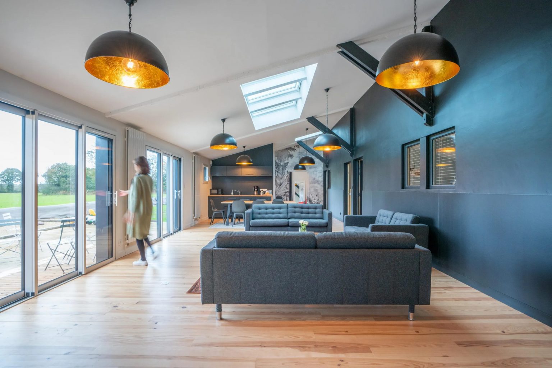
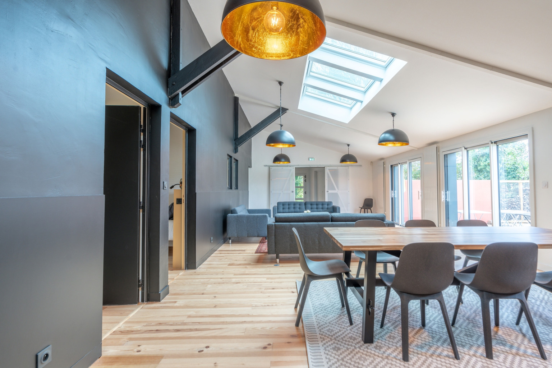
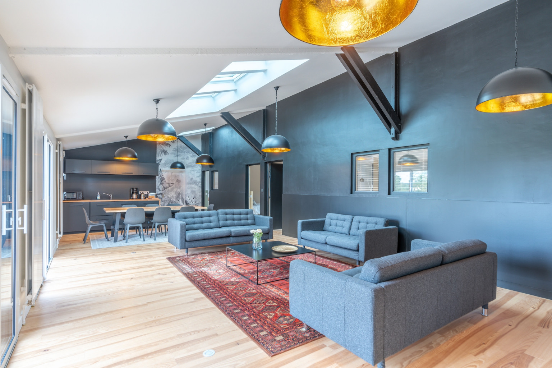
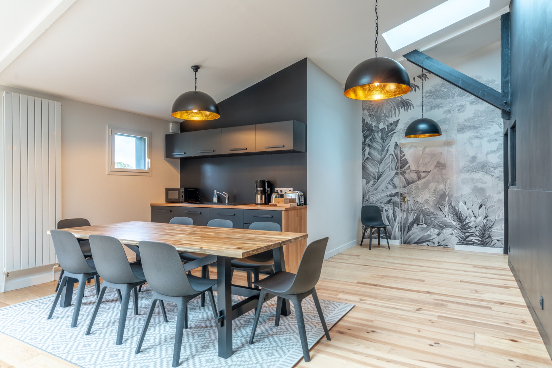
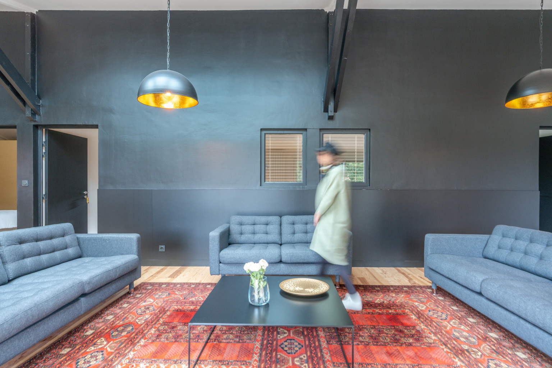
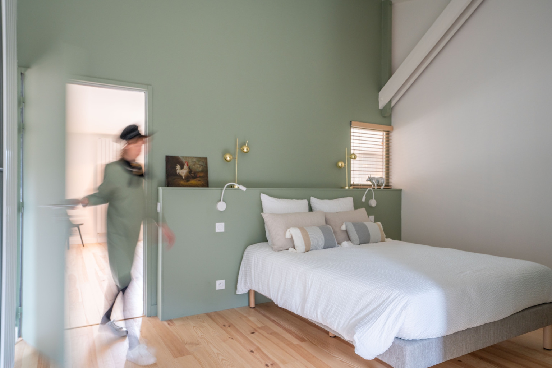
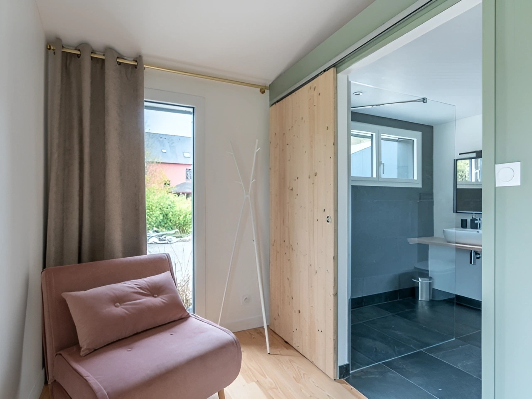
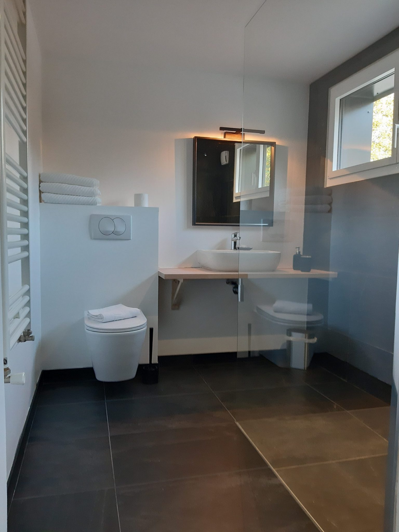
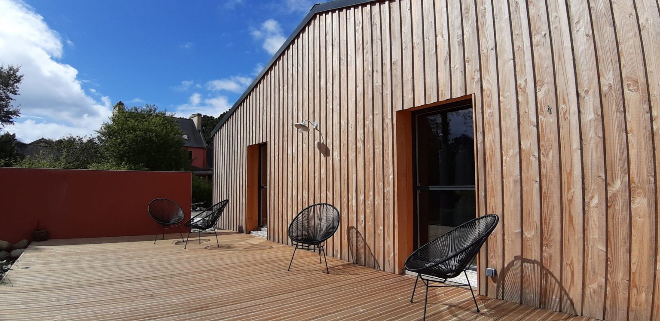



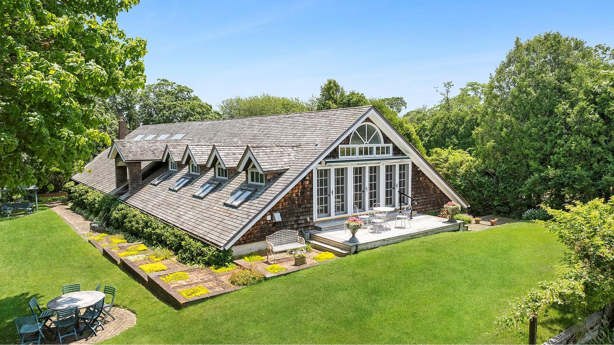
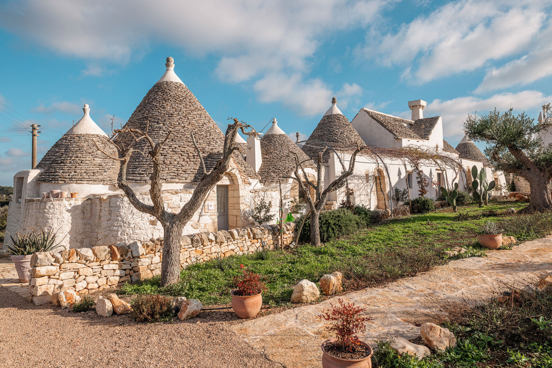
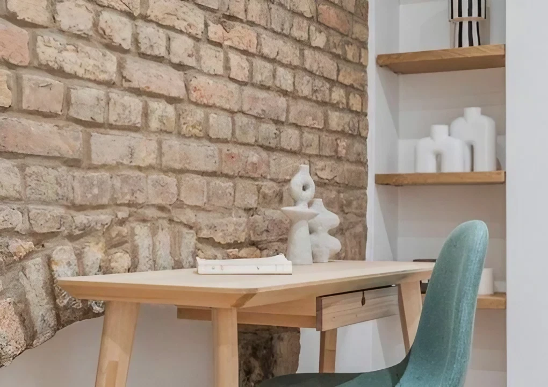
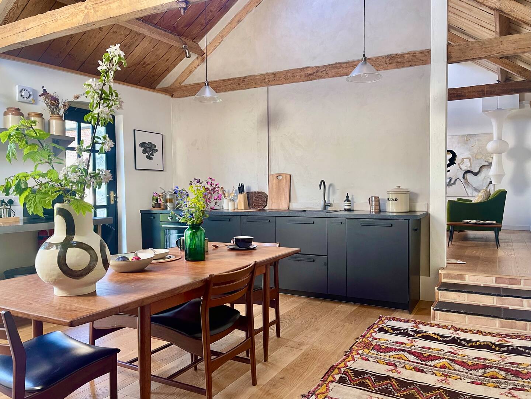
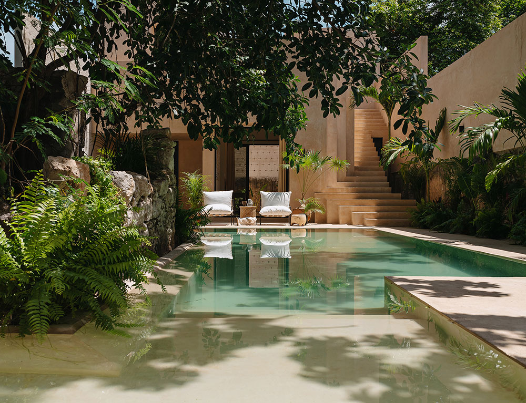
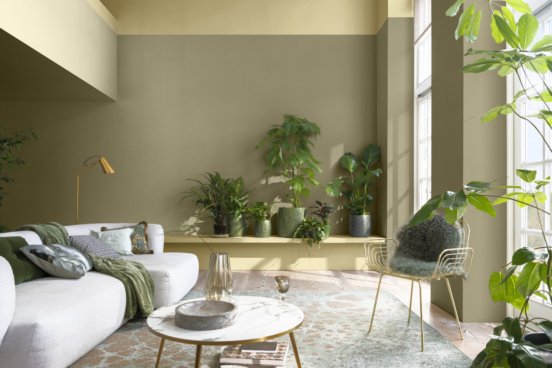
Commentaires