Un lit au plafond pour créer une chambre dans un studio design
Dans l'aménagement de nos appartements et maisons, on oublie souvent les mètres carrés représentés par les surfaces au plafond. Ils constituent pourtant une réserve pour aménager des pièces supplémentaires (ou presque), avec des équipements malins. Bumblebee Spaces est une entreprise qui a réalisé des solutions qui vont vous séduire, surtout si vous habitez dans un studio, ou un appartement où il manque une chambre, un bureau, une salle de jeu pour les enfants, avec par exemple (et c'est là quelque chose de vraiment intelligent), un lit au plafond qui descend selon les besoins. Je vous ai déjà parlé de ce type de projet dans cet article que je vous invite à redécouvrir.
Sankarshan Murthy, le designer d'intérieur à l'origine du projet, a été confronté à ce problème à San Francisco (que vous pouvez découvrir sur YouTube en cliquant sur ce lien), pour son appartement familial. Le lit, mais aussi le bureau, et les rangements sont installés au plafond et descendent selon les moments de la journée. Cette solution pratique de lit au plafond et des autres éléments est très tentant pour nos propres petites surfaces, et même plus grandes n'est-ce pas? Pour découvrir toutes les solutions proposées par cette entreprise, n'hésitez pas vous rendre sur leur site !
When designing our homes and flats, we often forget about the square metres of ceiling space. Yet they are a reserve for creating additional rooms (or almost), with clever equipment. Bumblebee Spaces is a company that has created solutions that will appeal to you, especially if you live in a studio or flat that lacks a bedroom, an office or a playroom for the children, with, for example (and this is something really clever), a bed in the ceiling that descends as needed. I have already talked about this type of project in this article, which I invite you to rediscover.
Sankarshan Murthy, the interior designer behind the project, faced this problem in San Francisco (which you can see on YouTube by clicking on this link), for his family flat. The bed, but also the desk and the storage units are installed on the ceiling and lowered according to the time of day. This practical solution of a bed on the ceiling and other elements is very tempting for our own small areas, and even larger ones, isn't it? To discover all the solutions offered by this company, do not hesitate to click on this link!




Sankarshan Murthy, le designer d'intérieur à l'origine du projet, a été confronté à ce problème à San Francisco (que vous pouvez découvrir sur YouTube en cliquant sur ce lien), pour son appartement familial. Le lit, mais aussi le bureau, et les rangements sont installés au plafond et descendent selon les moments de la journée. Cette solution pratique de lit au plafond et des autres éléments est très tentant pour nos propres petites surfaces, et même plus grandes n'est-ce pas? Pour découvrir toutes les solutions proposées par cette entreprise, n'hésitez pas vous rendre sur leur site !
Ceiling bed to create a bedroom in a designer studio
When designing our homes and flats, we often forget about the square metres of ceiling space. Yet they are a reserve for creating additional rooms (or almost), with clever equipment. Bumblebee Spaces is a company that has created solutions that will appeal to you, especially if you live in a studio or flat that lacks a bedroom, an office or a playroom for the children, with, for example (and this is something really clever), a bed in the ceiling that descends as needed. I have already talked about this type of project in this article, which I invite you to rediscover.
Sankarshan Murthy, the interior designer behind the project, faced this problem in San Francisco (which you can see on YouTube by clicking on this link), for his family flat. The bed, but also the desk and the storage units are installed on the ceiling and lowered according to the time of day. This practical solution of a bed on the ceiling and other elements is very tempting for our own small areas, and even larger ones, isn't it? To discover all the solutions offered by this company, do not hesitate to click on this link!
Livres




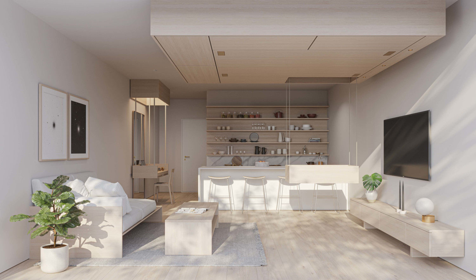

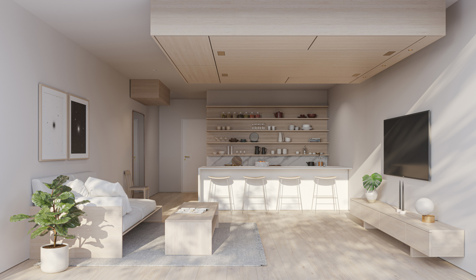
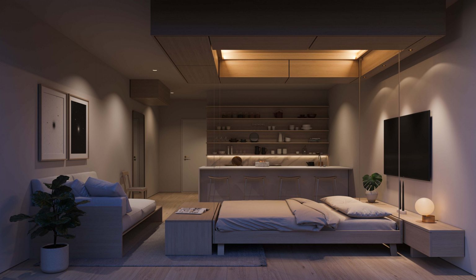
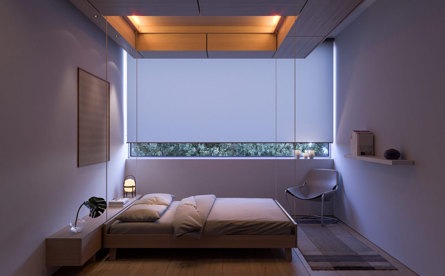
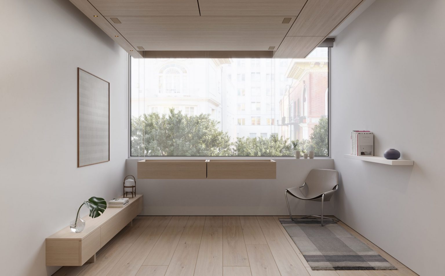
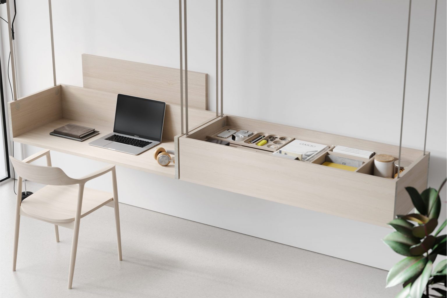
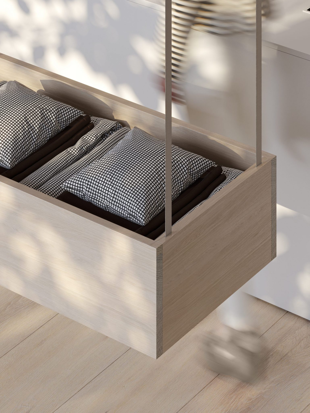
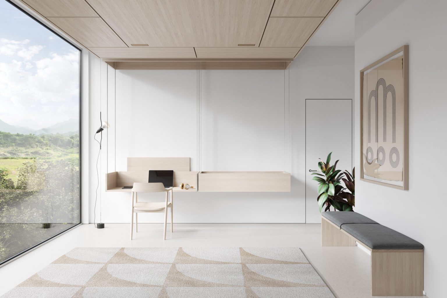
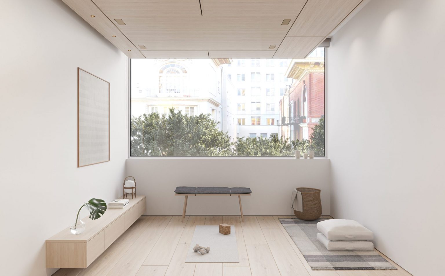
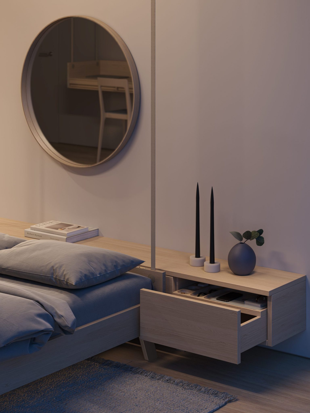
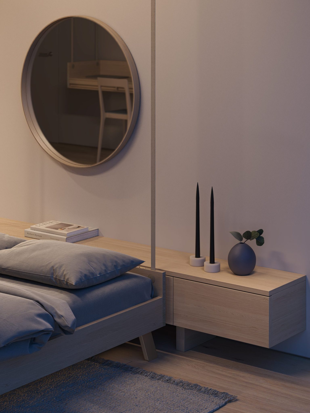
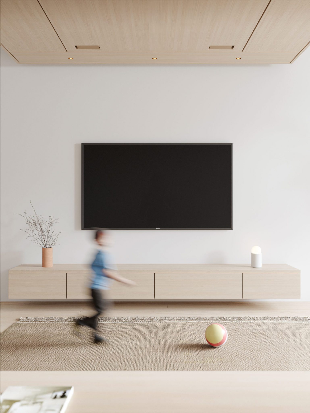
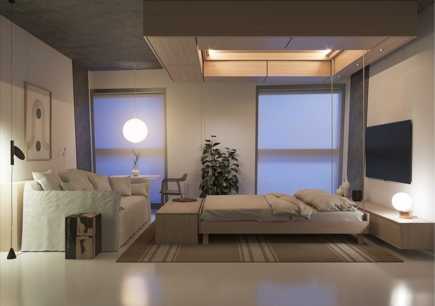
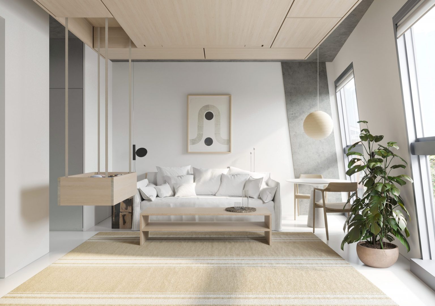
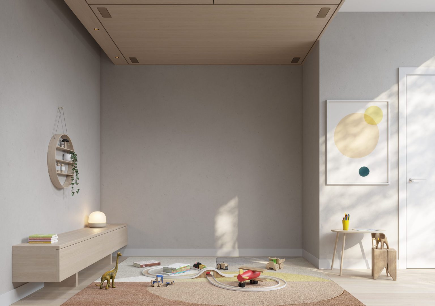
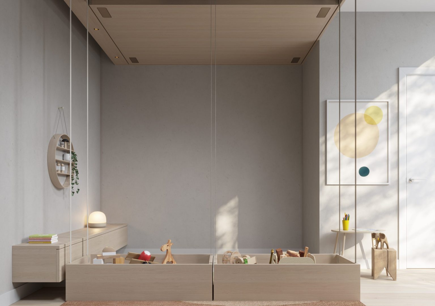
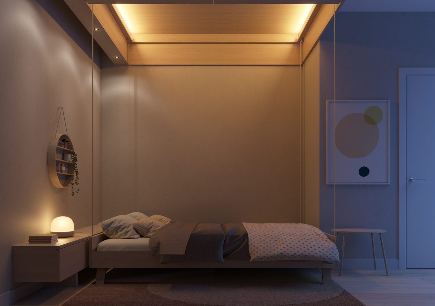
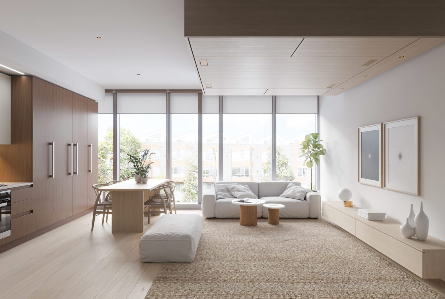
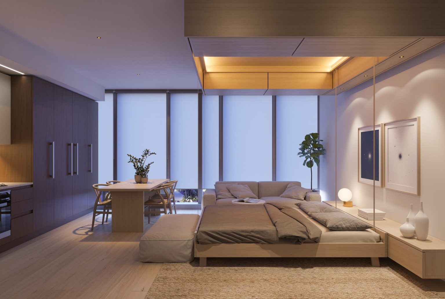
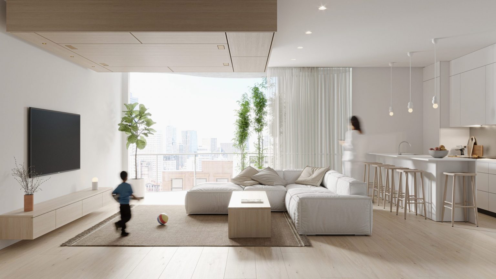
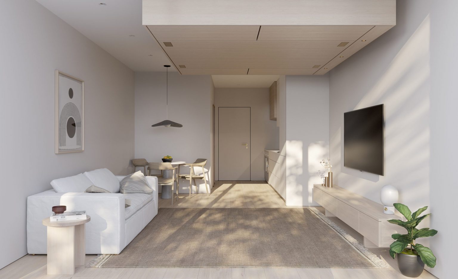
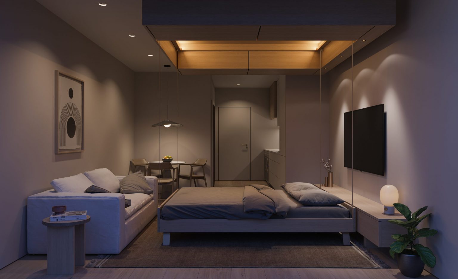
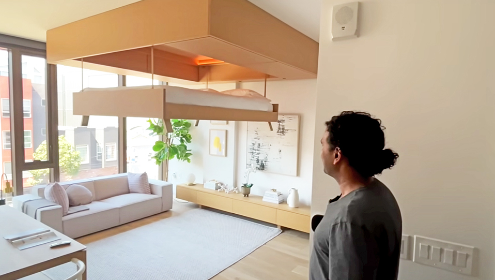




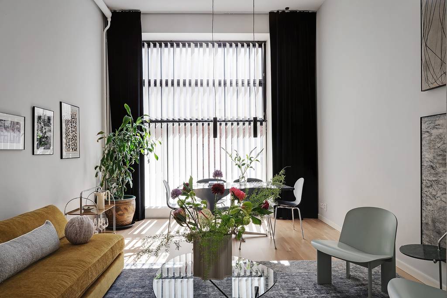

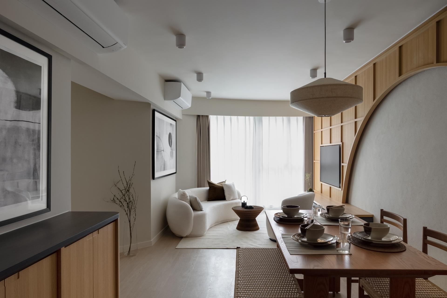
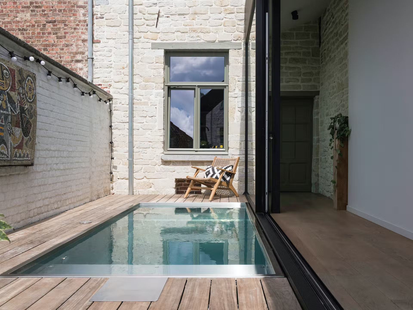
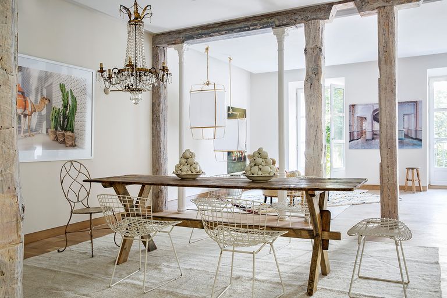
Commentaires