Un petit loft de 61m2 au design monochrome à Stockholm
Ce petit loft de 61m2 à la décoration monochrome est largement éclairé par les immenses fenêtres du bâtiment industriel de 1897 où il se trouve. Ce qui est une bonne chose, puisqu'il n'y a des fenêtres que d'un seul côté et qu'ainsi la lumière arrive jusqu'au fond, dans la cuisine et également sur la mezzanine où est installée la chambre et l'espace bureau. Cette dernière est protégée par un garde-corps en verre, qui permet de ne pas se couper de la luminosité apportée par les fenêtres qui habillent le mur sur la hauteur de plus de 4 mètres.
A ses beaux volumes, s'ajoute une décoration sur une base de blanc et de noir, tout juste relevée par des touches de terracotta légères, qui donnent une grande douceur à cet intérieur. On imagine parfois qu'un loft pour avoir le droit à ce nom, doit être immense. Mais ce n'est pas le cas, il suffit qu'il s'agisse d'un logement installé dans un ancien bâtiment industriel, où même sous des combles. Les espaces peuvent être ouverts ou non, et ce petit loft de 61m2 situé à Stockholm est un bon exemple de ce qui peut être réalisé en terme d'habitat urbain en récupérant d'anciens bâtiments professionnels.
This small 61m2 loft with a monochrome decor is largely lit by the huge windows of the 1897 industrial building where it is located. This is a good thing, as the windows are only on one side, so the light reaches the back, the kitchen and also the mezzanine where the bedroom and office area are located. The mezzanine is protected by a glass railing, which ensures that the light from the windows that cover the wall is not cut off from the height of over 4 metres.
In addition to these beautiful volumes, the decor is based on white and black, with light touches of terracotta, which give a great softness to this interior. We sometimes imagine that a loft must be huge to be entitled to this name. But this is not the case, it is enough that it is a dwelling installed in an old industrial building, or even under the roof. The spaces can be open or not, and this small 61m2 loft in Stockholm is a good example of what can be achieved in terms of urban living by reclaiming former professional buildings.
61m2
Source : Hemnet




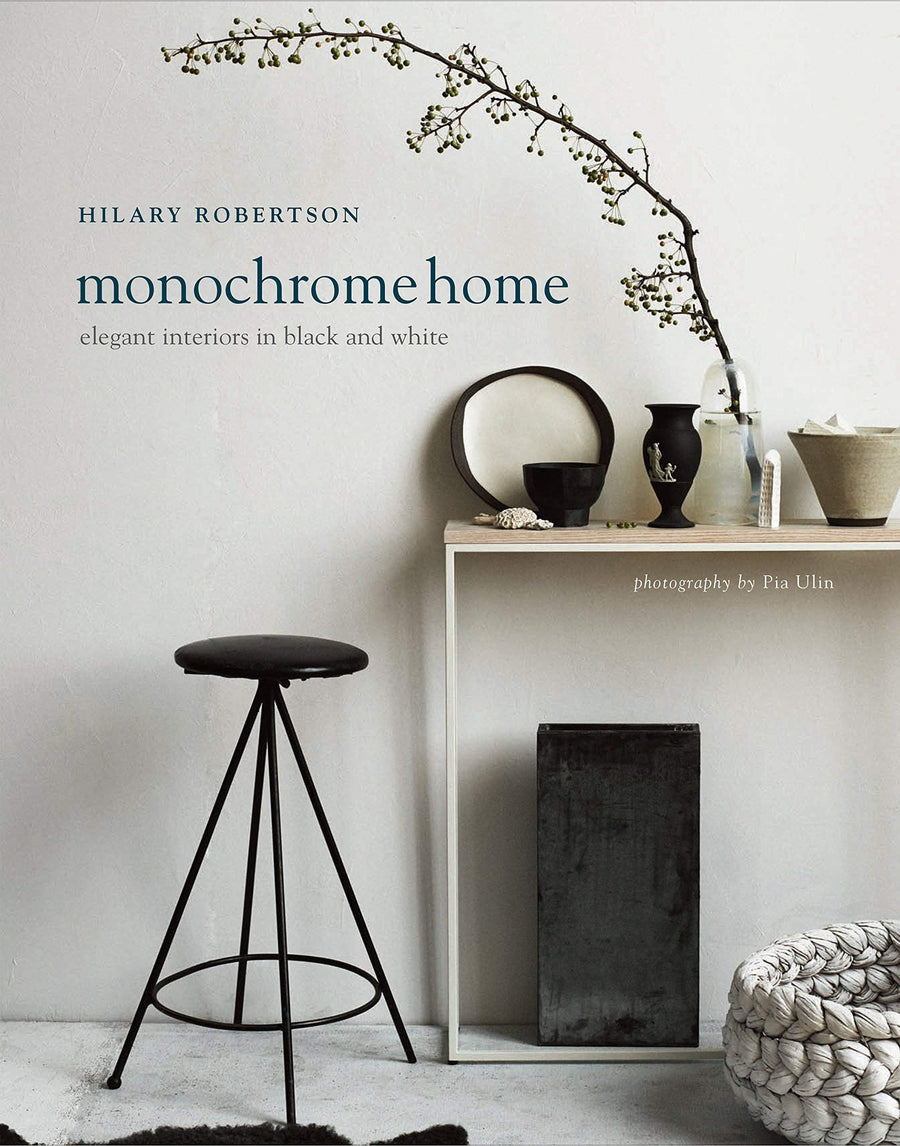



A ses beaux volumes, s'ajoute une décoration sur une base de blanc et de noir, tout juste relevée par des touches de terracotta légères, qui donnent une grande douceur à cet intérieur. On imagine parfois qu'un loft pour avoir le droit à ce nom, doit être immense. Mais ce n'est pas le cas, il suffit qu'il s'agisse d'un logement installé dans un ancien bâtiment industriel, où même sous des combles. Les espaces peuvent être ouverts ou non, et ce petit loft de 61m2 situé à Stockholm est un bon exemple de ce qui peut être réalisé en terme d'habitat urbain en récupérant d'anciens bâtiments professionnels.
Small 61m2 loft with monochrome design in Stockholm
This small 61m2 loft with a monochrome decor is largely lit by the huge windows of the 1897 industrial building where it is located. This is a good thing, as the windows are only on one side, so the light reaches the back, the kitchen and also the mezzanine where the bedroom and office area are located. The mezzanine is protected by a glass railing, which ensures that the light from the windows that cover the wall is not cut off from the height of over 4 metres.
In addition to these beautiful volumes, the decor is based on white and black, with light touches of terracotta, which give a great softness to this interior. We sometimes imagine that a loft must be huge to be entitled to this name. But this is not the case, it is enough that it is a dwelling installed in an old industrial building, or even under the roof. The spaces can be open or not, and this small 61m2 loft in Stockholm is a good example of what can be achieved in terms of urban living by reclaiming former professional buildings.
61m2
Source : Hemnet
Shop the look !




Livres




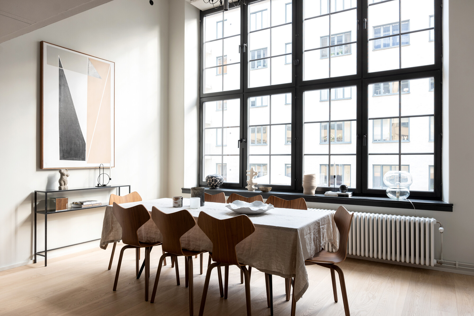

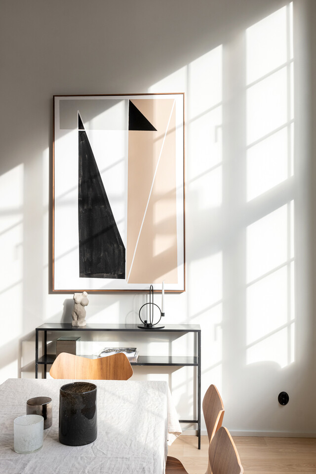
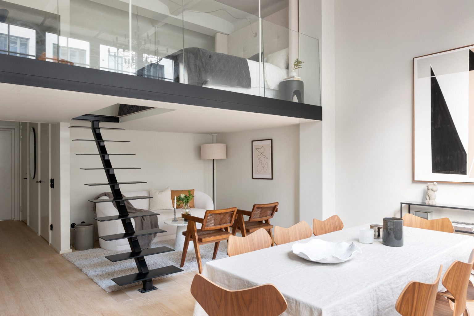
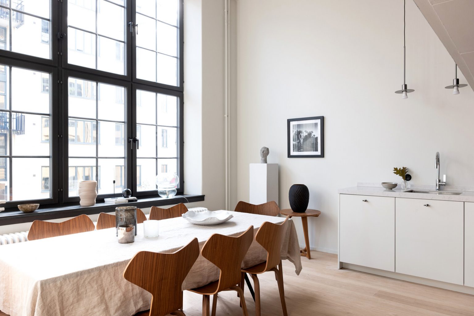
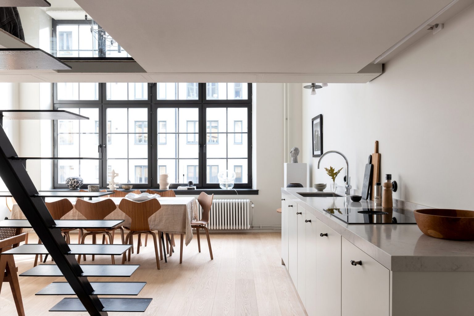
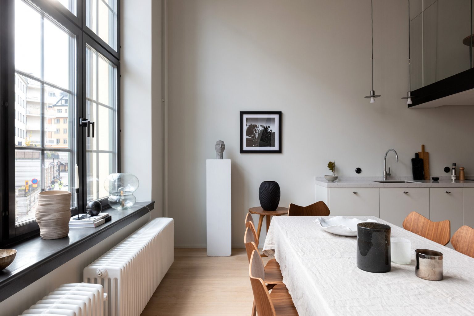
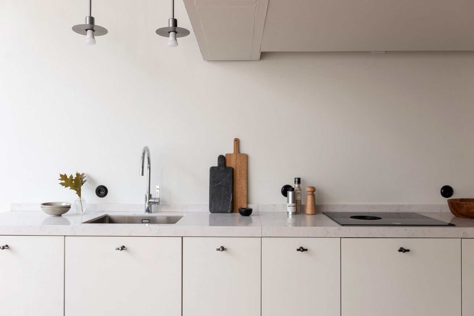
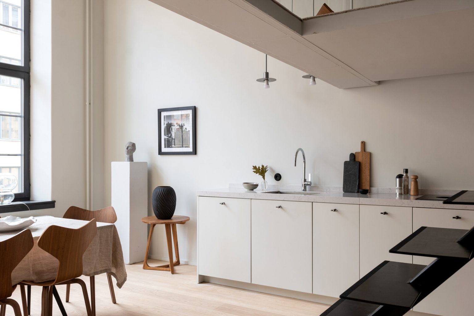
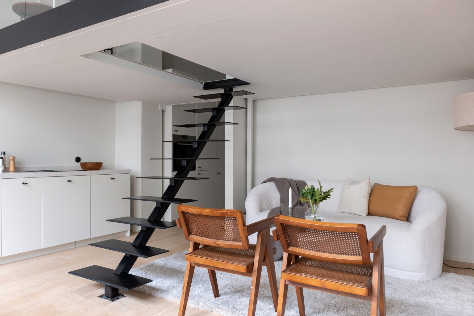
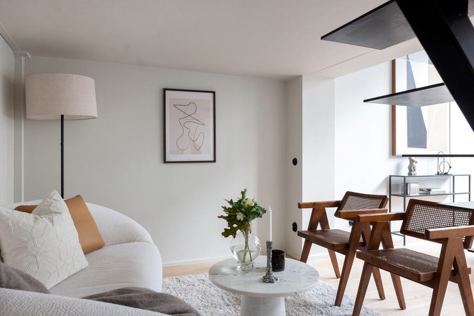
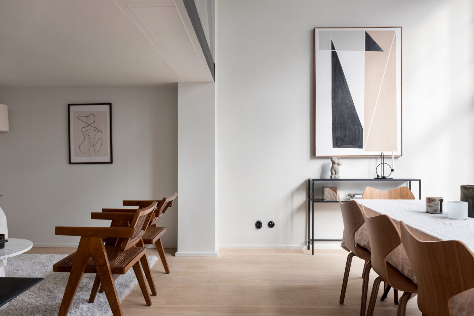
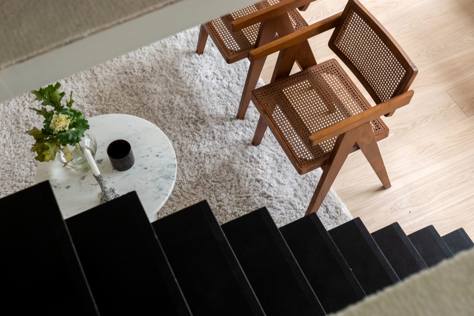
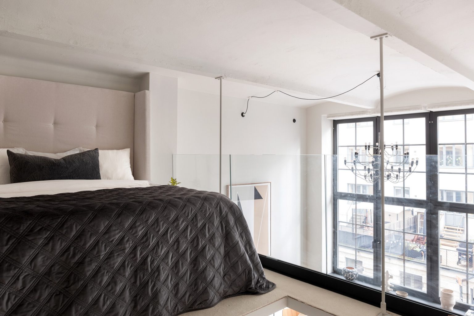
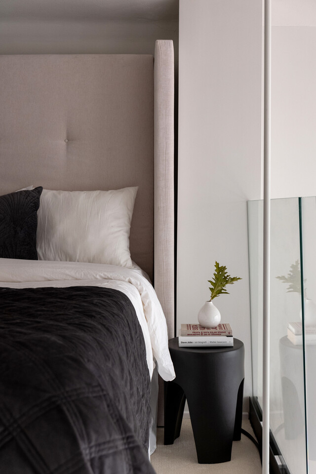
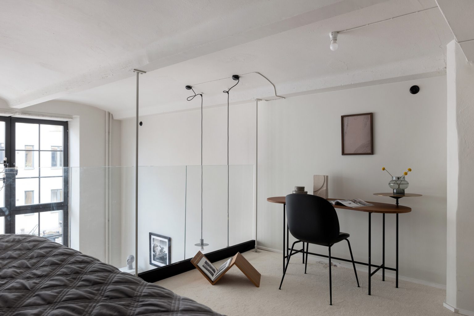
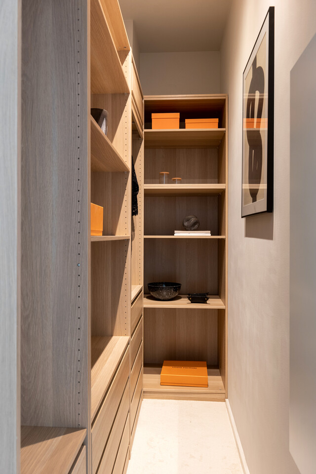
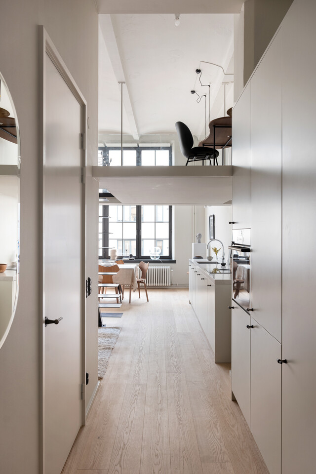
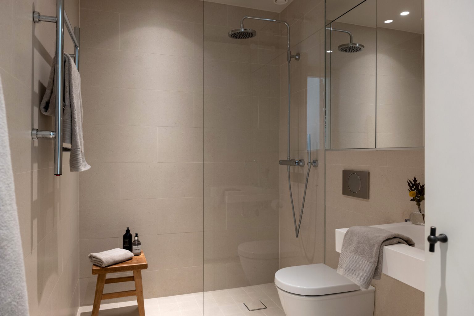
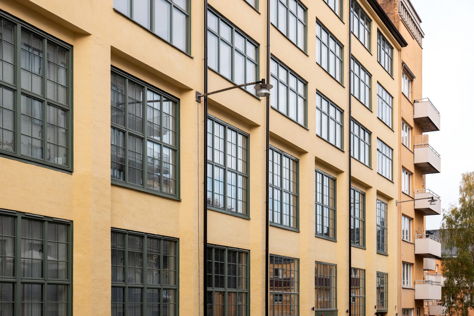
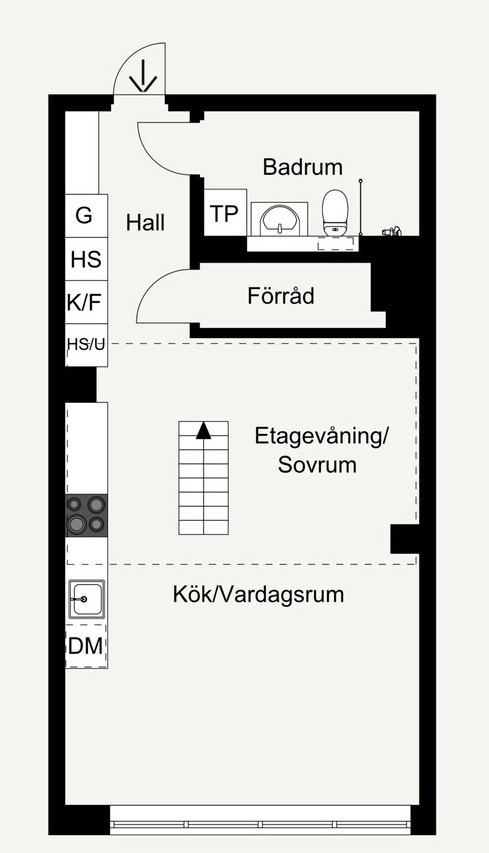




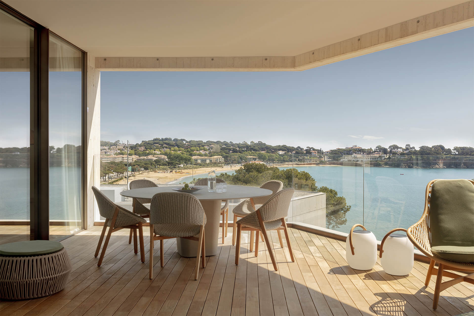
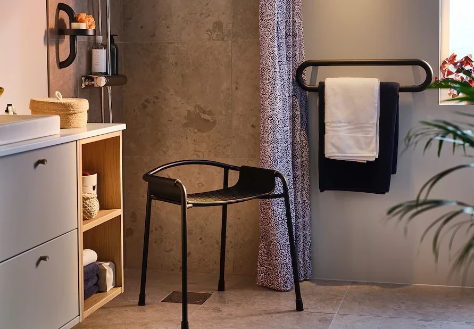
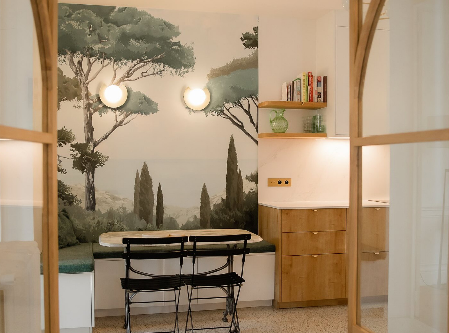
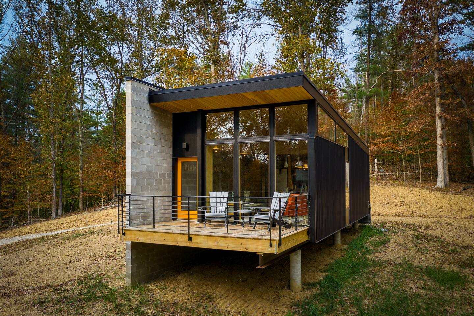
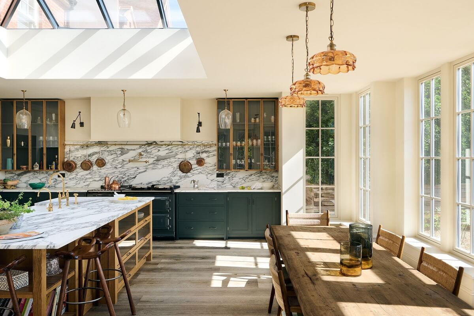
Commentaires